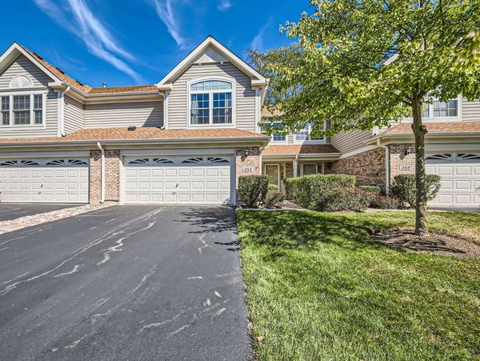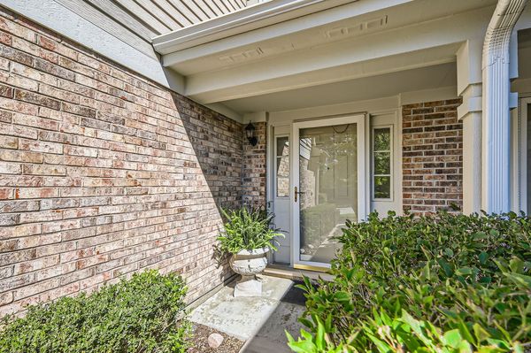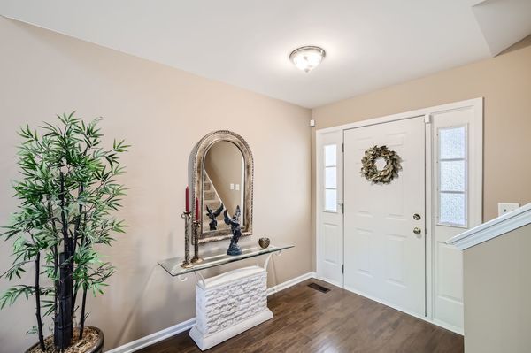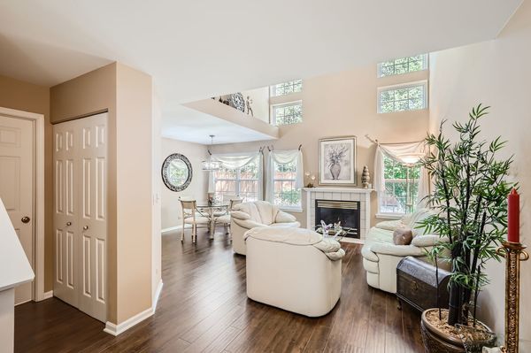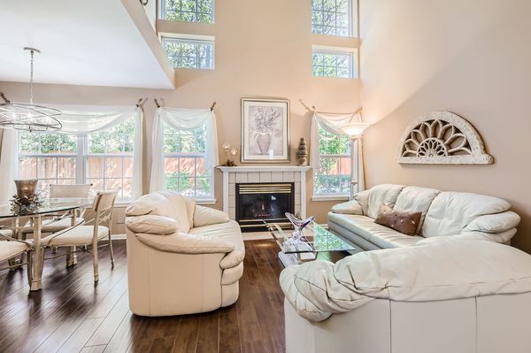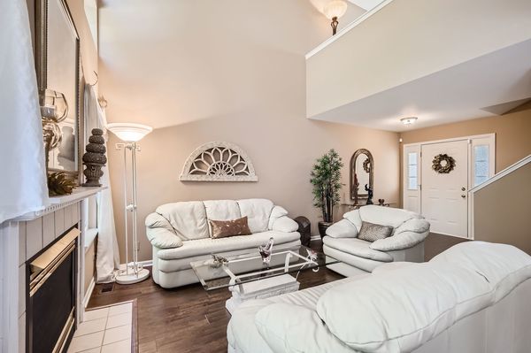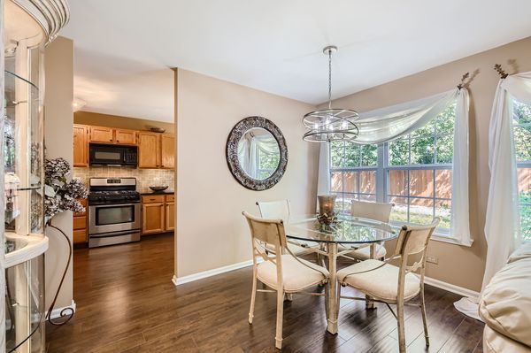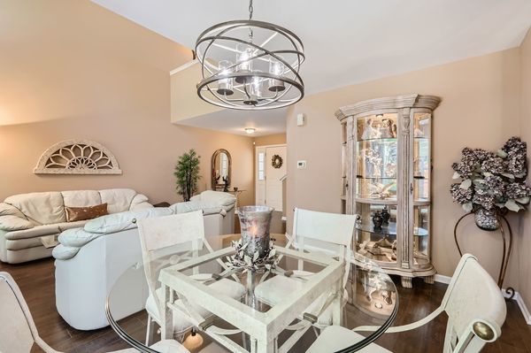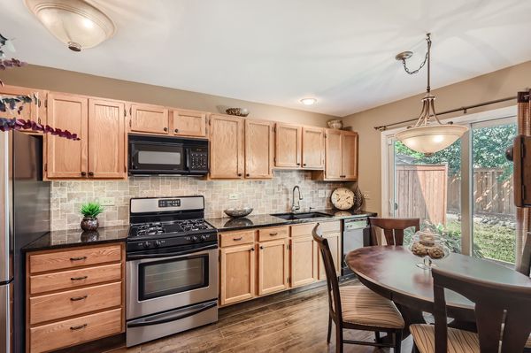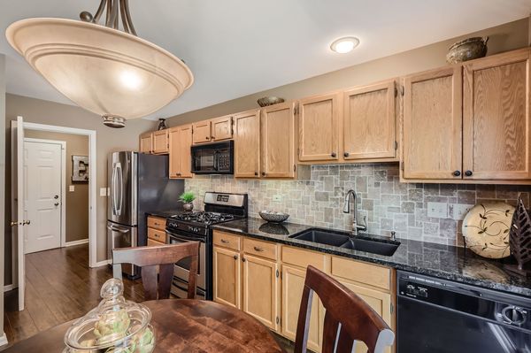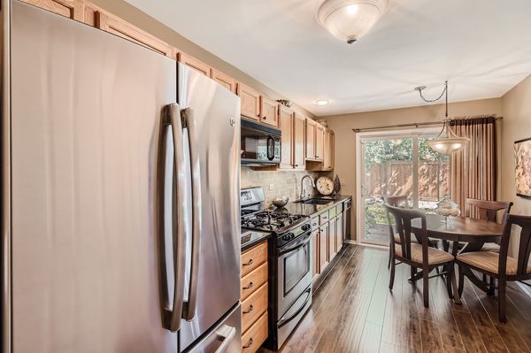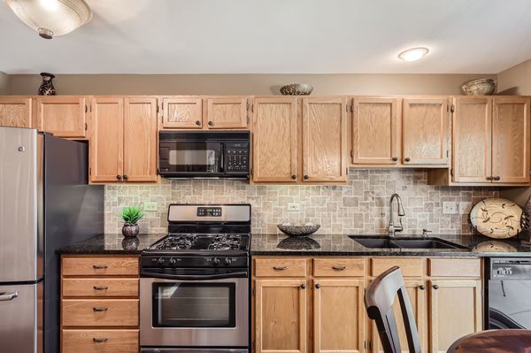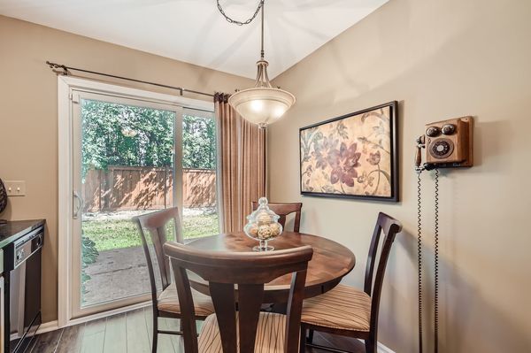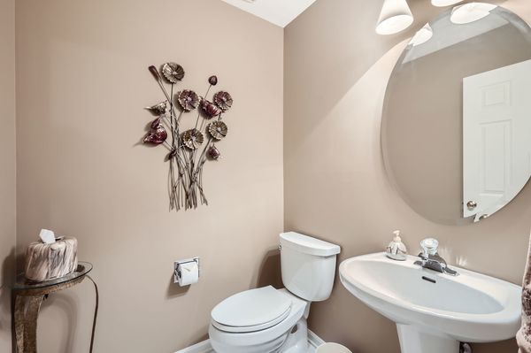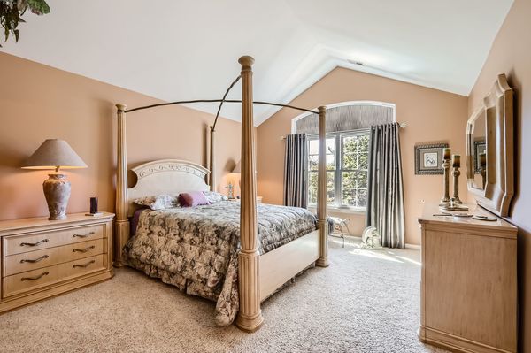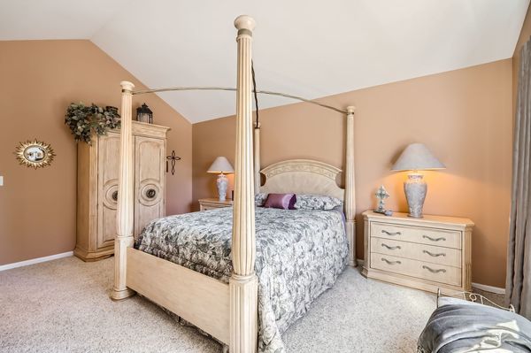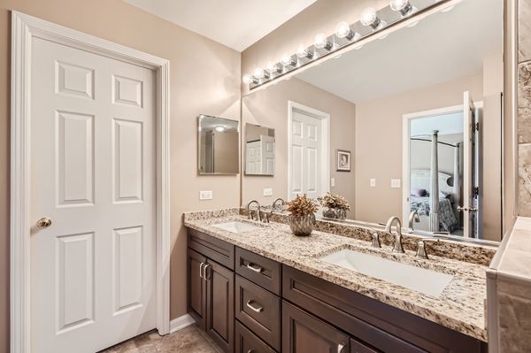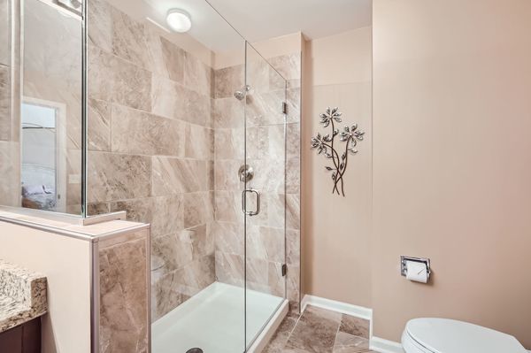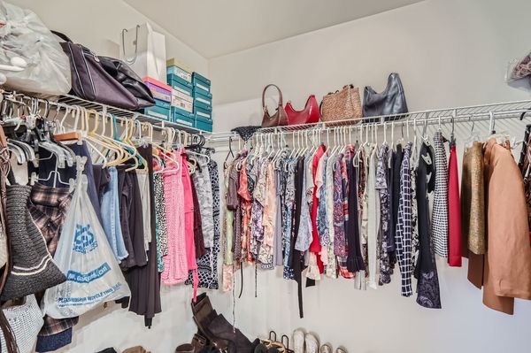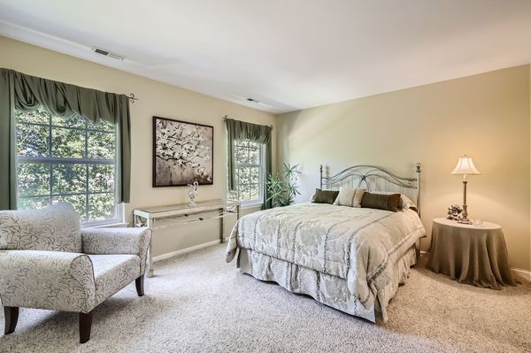353 Bloomfield Court
Vernon Hills, IL
60061
About this home
** PREPARE TO BE CHARMED ** Meticulously Maintained 2-story Townhouse blending Contemporary Style and Cozy Comfort. The Home features 2 Spacious Bedrooms, a Versatile Loft, an Eat-in Kitchen, a Dining Area and a Living Room, ideal for both Relaxation and Entertaining. The Living Room impresses with its Vaulted Ceiling, Gas Fireplace, and Wall of Windows that beautifully frame Views of Nature. The Eat-in Kitchen has been thoughtfully updated with Sleek Granite Countertops, Granite Sink, and Stone Backsplash, providing both Functionality and Elegance. A Sliding Glass Door from the Kitchen opens to a Charming Patio, perfect for enjoying the Outdoors and extending your Living Space into a Serene Setting. Retreat to the Primary Suite, featuring a soaring Cathedral Ceiling, a Private Bath, and Walk-in Closet. The Primary Bath has been tastefully updated with New Cabinetry, Granite Surfaces, a Double Sink Vanity and a Large Shower. The Second Bedroom is generously sized, featuring a Wall of Closets, and conveniently located next to an Updated Hall Bath. The Airy Loft, overlooking the Living Room, is perfect for a Home Office or a Cozy Den, offering Tranquil Views through the Many Windows. Premium Laminate Flooring spans the First Floor, Upstairs Hallway and Loft enhancing the Home's Crisp and Fresh Aesthetic. Additional Highlights include a 2-car Attached Garage and an Interior Location within a Quiet and Serene Setting. Steveson High School district is a Big Plus! Despite its Peaceful Ambiance, this Home is just Moments away from Popular Casual and Upscale Dining, Hawthorn Mall, Mariano's, Trader Joe's, Costco, Walmart, Water Park, Metra Station & Much More.
