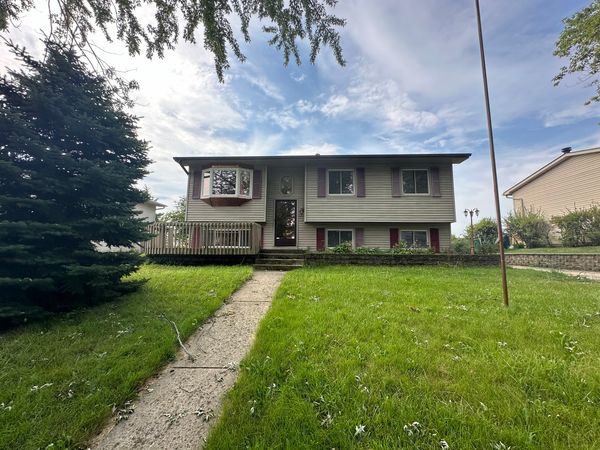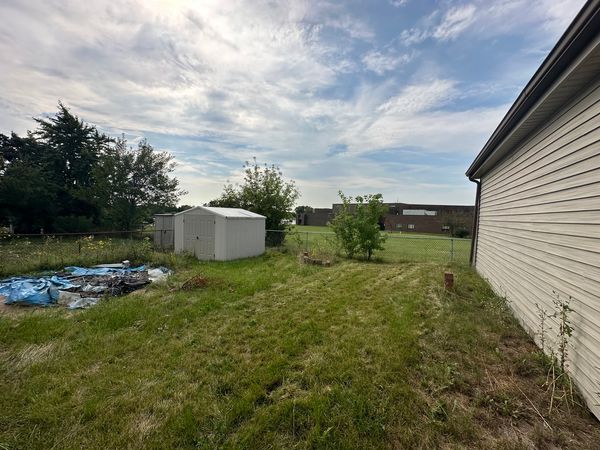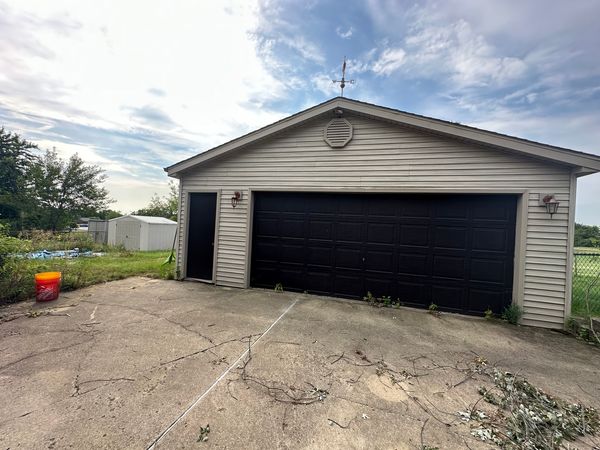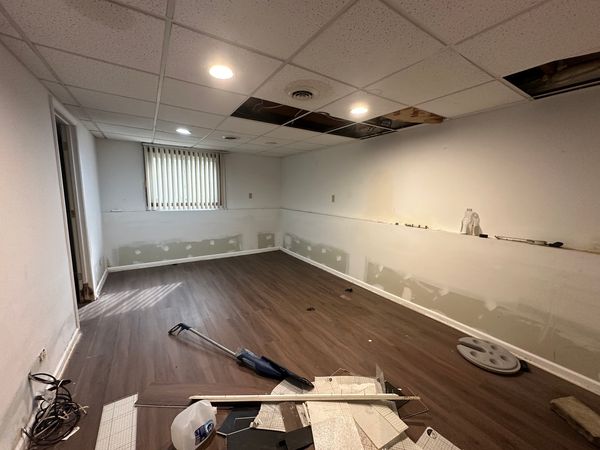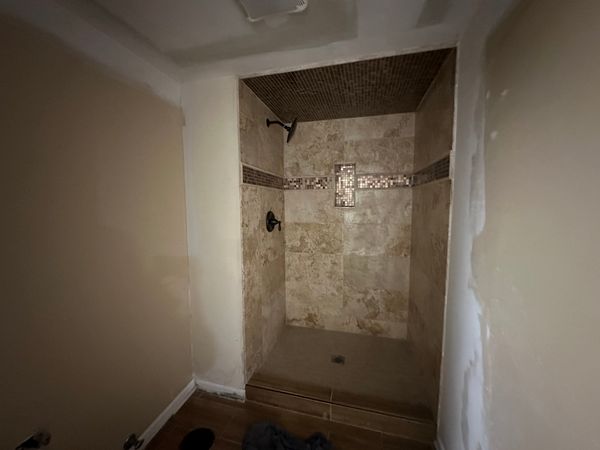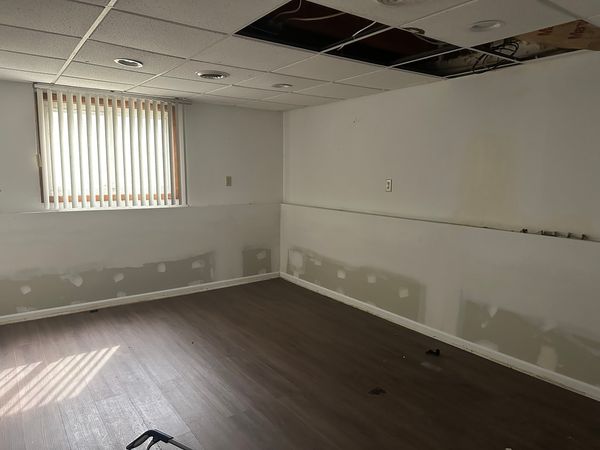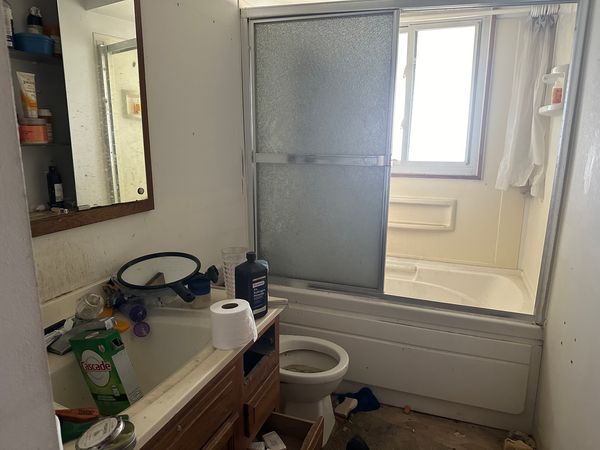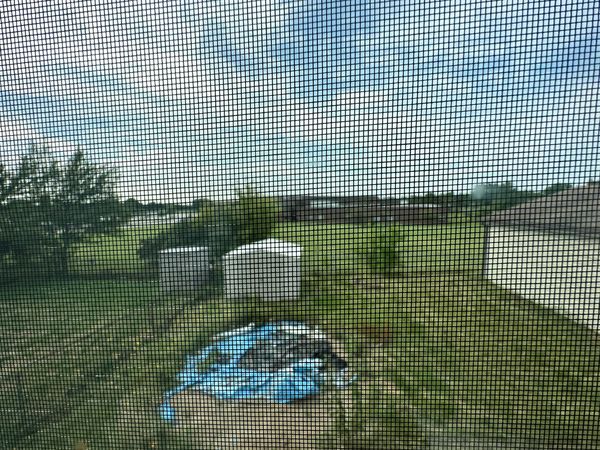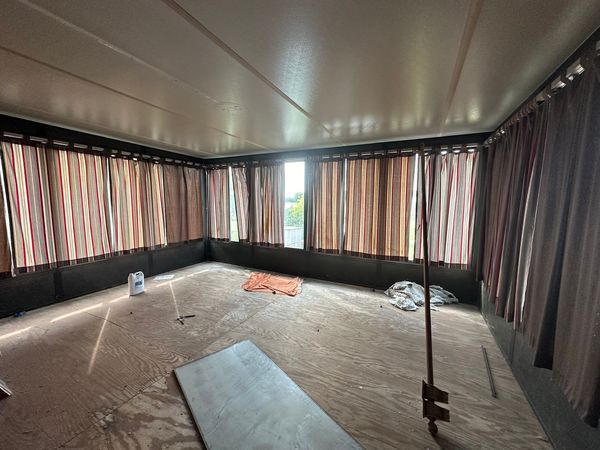353 Appling Lane
Bolingbrook, IL
60440
Status:
Sold
Single Family
4 beds
2 baths
1,522 sq.ft
Listing Price:
$200,000
About this home
MULTIPLE OFFERS RECEIVED! HIGHEST & BEST REQUESTED BY THURSDAY, SEPTEMBER 26 AT 7PM. Attention Investors & Rehabbers!! This is the one you've been waiting for! Huge potential here! Move in and enjoy! You won't find another with everything this home has to offer! Newer siding with added insulation & windows. Features: A spacious living room with bay window, sunroom overlooking the fenced yard with shed, 4 bedrooms & 2 full baths! Sold as is.
Property details
Interior Features
Rooms
Additional Rooms
Play Room, Heated Sun Room
Appliances
Range, Washer, Dryer
Square Feet
1,522
Square Feet Source
Estimated
Attic
Pull Down Stair
Basement Description
Finished, Sub-Basement, Exterior Access
Bath Amenities
Whirlpool
Basement Bathrooms
Yes
Basement
Full ,Walkout
Bedrooms Count
4
Bedrooms Possible
4
Disability Access and/or Equipped
No
Baths FULL Count
2
Baths Count
2
Total Rooms
9
room 1
Type
Play Room
Level
Lower
Dimensions
16X12
Flooring
Carpet
Window Treatments
All
room 2
Type
Heated Sun Room
Level
Main
Dimensions
16X12
Flooring
Carpet
Window Treatments
All
room 3
Level
N/A
room 4
Level
N/A
room 5
Level
N/A
room 6
Level
N/A
room 7
Level
N/A
room 8
Level
N/A
room 9
Level
N/A
room 10
Level
N/A
room 11
Type
Bedroom 2
Level
Main
Dimensions
12X9
Flooring
Carpet
Window Treatments
All
room 12
Type
Bedroom 3
Level
Main
Dimensions
10X8
Flooring
Carpet
Window Treatments
All
room 13
Type
Bedroom 4
Level
Lower
Dimensions
12X10
Flooring
Carpet
Window Treatments
All
room 14
Type
Dining Room
Level
N/A
room 15
Type
Family Room
Level
Lower
Dimensions
22X12
Flooring
Carpet
Window Treatments
All
room 16
Type
Kitchen
Level
Main
Dimensions
18X10
Flooring
Vinyl
Type
Eating Area-Breakfast Bar, Eating Area-Table Space, Island
room 17
Type
Laundry
Level
Lower
Dimensions
12X7
Flooring
Vinyl
Window Treatments
All
room 18
Type
Living Room
Level
Main
Dimensions
14X13
Flooring
Carpet
Window Treatments
All
room 19
Type
Master Bedroom
Level
Main
Dimensions
12X10
Flooring
Carpet
Window Treatments
All
Bath
None
Virtual Tour, Parking / Garage, Exterior Features, Multi-Unit Information
Age
51-60 Years
Approx Year Built
1973
Parking Total
2
Driveway
Concrete
Exposure
North
Exterior Building Type
Vinyl Siding
Exterior Property Features
Deck, Porch, Brick Paver Patio
Foundation
Concrete Perimeter
Garage Details
Garage Door Opener(s), Transmitter(s)
Parking On-Site
Yes
Garage Ownership
Owned
Garage Type
Detached
Parking Spaces Count
2
Parking
Garage
Roof Type
Asphalt
MRD Virtual Tour
None
School / Neighborhood, Utilities, Financing, Location Details
Air Conditioning
Central Air
CommunityFeatures
Pool, Curbs, Sidewalks, Street Lights, Street Paved
Area Major
Bolingbrook
Corporate Limits
Bolingbrook
Directions
Boughton East of Schmidt to Lyons South to Appling East
Electricity
Circuit Breakers
Equipment
Humidifier, Ceiling Fan(s), Sump Pump
Elementary School
Oak View Elementary School
Elementary Sch Dist
365U
Heat/Fuel
Natural Gas, Forced Air
High Sch
Bolingbrook High School
High Sch Dist
365U
Sewer
Public Sewer
Water
Lake Michigan
Jr High/Middle School
Brooks Middle School
Jr High/Middle Dist
365U
Subdivision
Home Run
Township
Will
Property / Lot Details
Lot Dimensions
112X66
Lot Size
Less Than .25 Acre
Other Structures
Shed(s)
Ownership
Fee Simple
Style of House
Step Ranch
Type Detached
Raised Ranch
Property Type
Detached Single
Financials
Financing
Cash
Investment Profile
Residential
Tax/Assessments/Liens
Frequency
Not Applicable
Master Association Fee
No
Assessment Includes
None
Master Association Fee Frequency
Not Required
PIN
1202103080130000
Special Assessments
N
Taxes
$7,113
Tax Exemptions
Homeowner
Tax Year
2023
$200,000
Listing Price:
MLS #
12163985
Investment Profile
Residential
Listing Market Time
37
days
Basement
Full ,Walkout
Type Detached
Raised Ranch
Parking
Garage
List Date
09/23/2024
Year Built
1973
Request Info
Price history
Loading price history...
