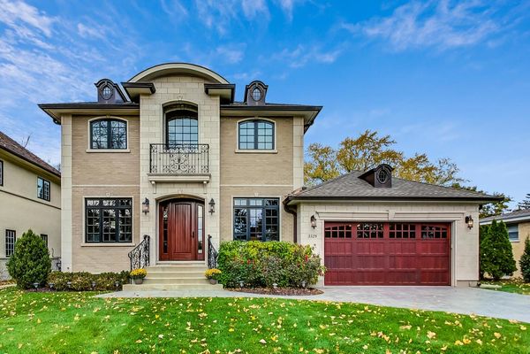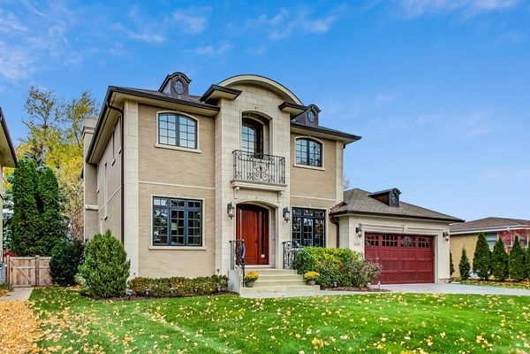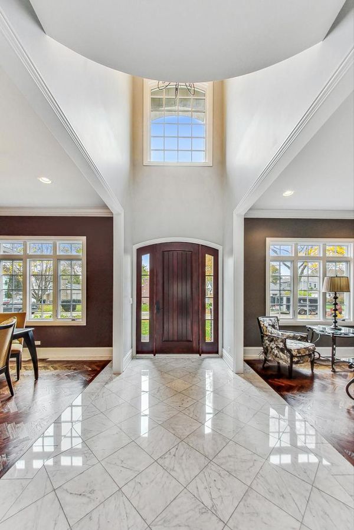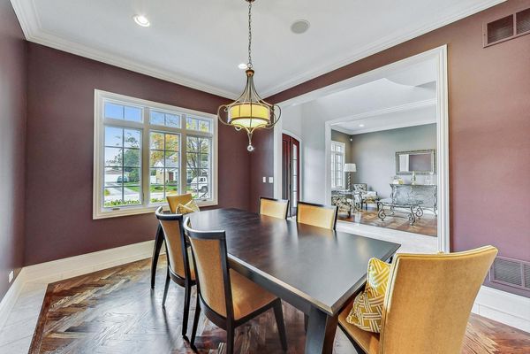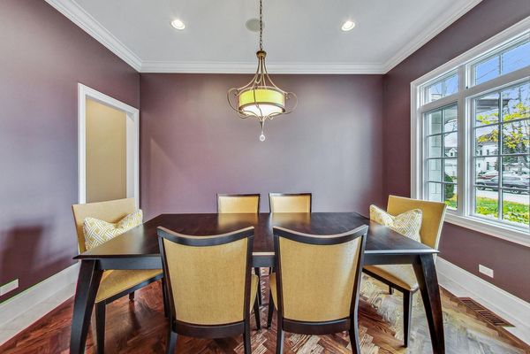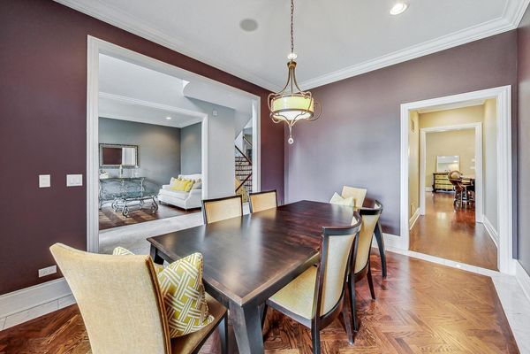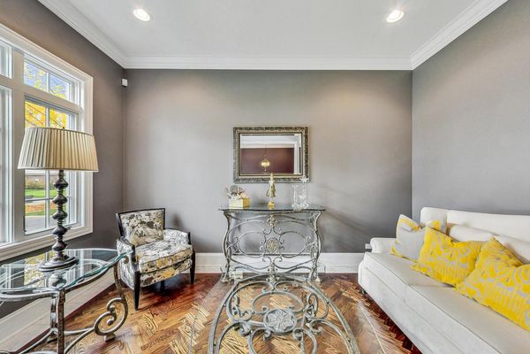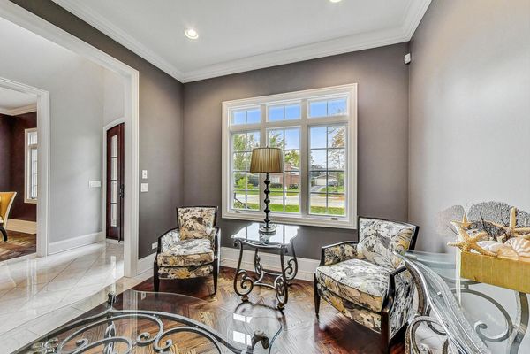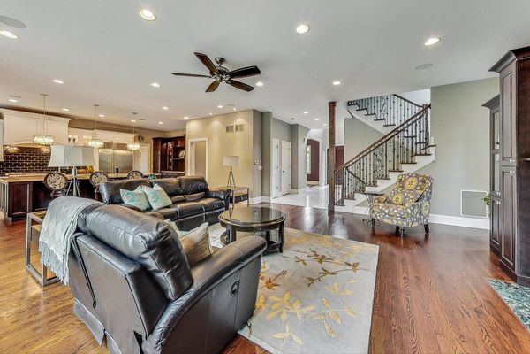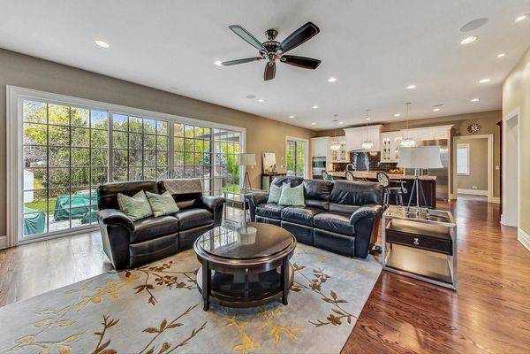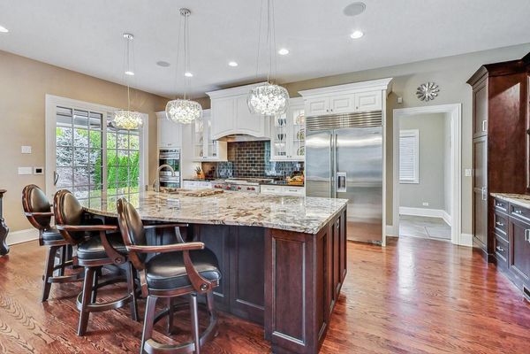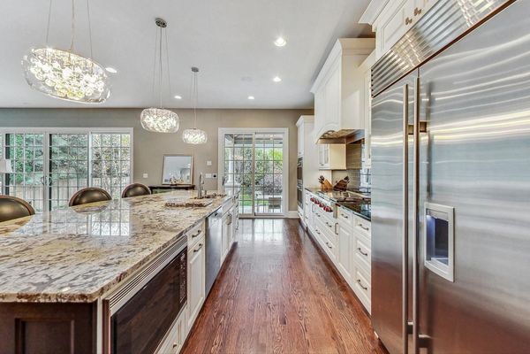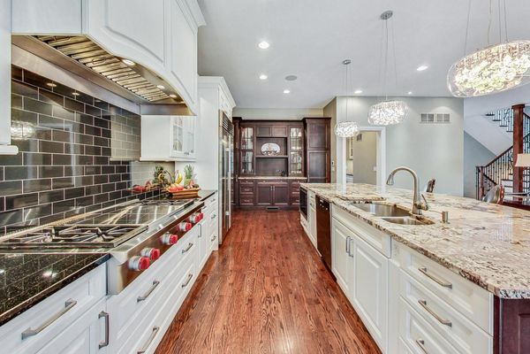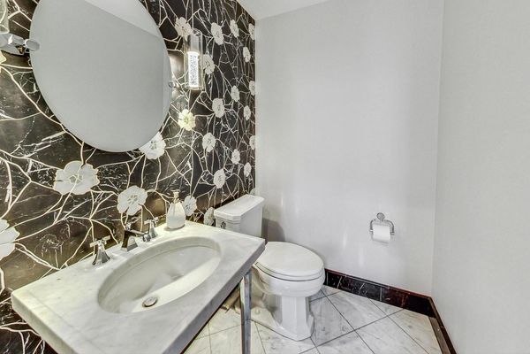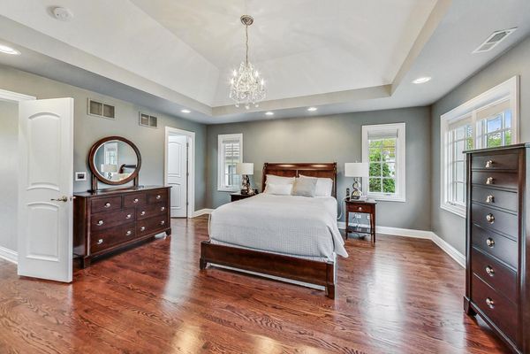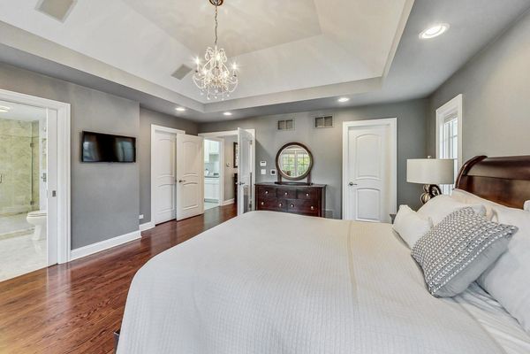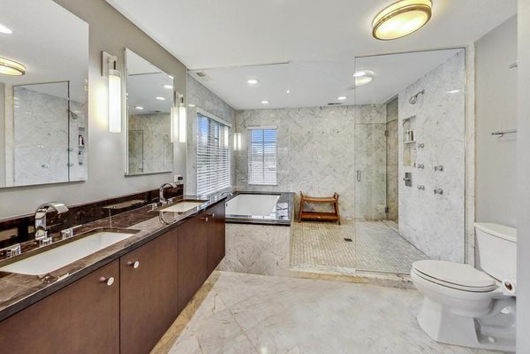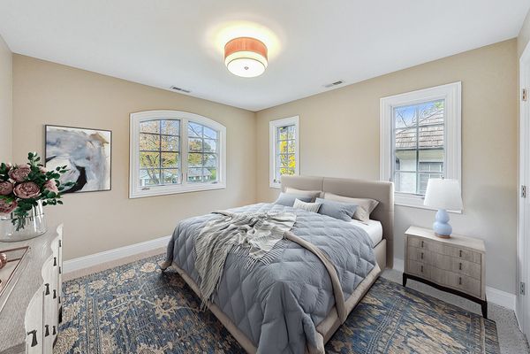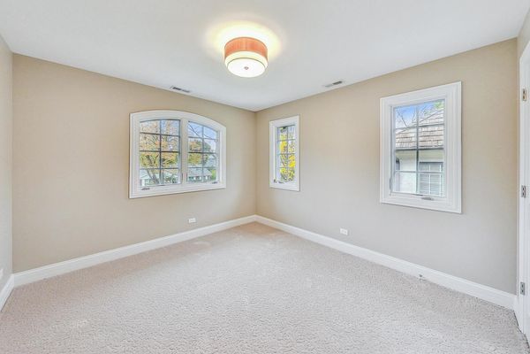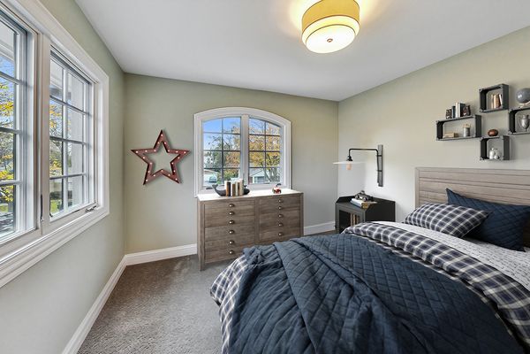3528 Thornwood Avenue
Wilmette, IL
60091
About this home
WELCOME HOME!! This stunning home is on the market for the FIRST TIME EVER! With its beautiful design and top-notch finishes, this residence is sure to impress!! The attention to detail can be seen throughout the homes interior and exterior! Spectacular two story foyer dome ceiling sets the stage for this uniquely designed custom home by AIROOM. Spacious living room and separate dining room with handsome flooring of herringbone pattern sawn oak edged in Carrara white Gioia marble tile flows out to the foyer and powder room. The elegant powder room features an Ann Sacks stone accent wall, marble floor and baseboard, Console table with white Carrara marble tabletop and octagonal brass table legs; a Kohler boutique design. Commodious great room with four panel French sliders welcomes in the spacious landscape yard fenced by tall evergreens, flowering trees and a gorgeous blue spruce. The tranquil and pleasant outdoors awaits with a separate organic stone entertainment area and covered outdoor kitchen. Exceptional storage space abounds throughout. Main floor entertaining space with built-ins, gas fireplace, Sub-Zero beverage unit and surround sound. The heart of the home offers a sweeping granite top island seating with loads of storage, marble tile backsplash; high end appliances and beautiful lighting. In addition, the kitchen area includes custom built-in storage and glass cabinetry as well as a butlers pantry. The double-French sliders naturally open to the outdoor rooms for your first morning cup or a warm cozy glass by the moonlight. The outdoor fan will keep you cool while the all weather infrared radiant heaters will keep you warm while enjoying the surround sound music. Two spacious bedrooms with sunny southern exposure and great closet space. Second floor bathroom with Kohler Ensemble tub glass frameless panel, neutral color tile walls and floor, and it's very own linen closet. A bright dome ceiling hallway overlooks the first floor entryway. A very tasteful iron & wood railing balcony compliments the entire second floor leading to the spacious primary suite. A generous sized primary suite with tray ceiling, two walk-in closets, and an ensuite fully tiled in light Carrara white Gioia marble tile, floating dual sink vanity with Robern wall cabinets, floor to ceiling linen closet, wet room with Kohler Underscore BubbleMassage air jets tub. Be sure to make personal time to rejuvenate your mind, body, & soul in the privacy of your home steam room. Convenient second floor laundry room with sink and cabinetry. You'd never know that you're in the lower level, tall ceilings, surround sound, built-in wet bar with wrap-around seating, granite top and loads of storage space (second kitchen), an exercise room or use it as a fifth bedroom with tremendous closet space; and a welcoming guest bedroom with access to a private bathroom. A separate double utility room with more storage space. Two Chateau Copper window dormers anchor the stunning brick and stone exterior with oversize copper gutters and downspouts. Attached two car garage and two mudrooms with loads of storage space. Fantastic central location with easy access to New Trier West campus, Loyola Academy, Avoca West and/or Marie Murphy Elementary schools, Wilmette Golf Club, Watersmeet Woods cycling and walking trail, minutes to 94, downtown, and other Northshore shops, entertainment, and restaurants. AMAZING HOME!!
