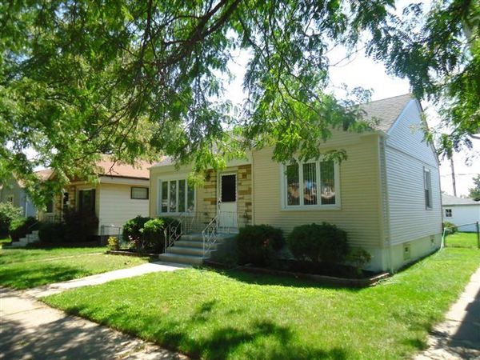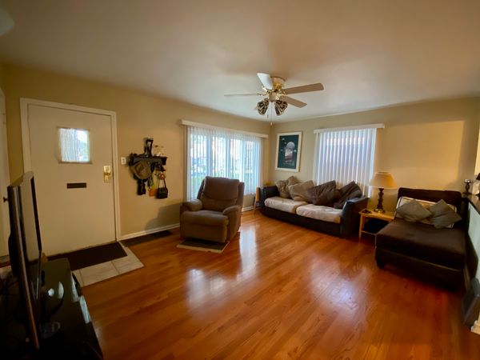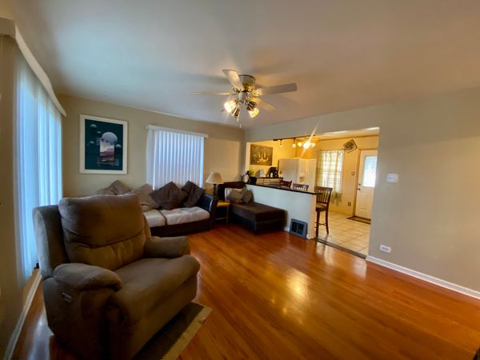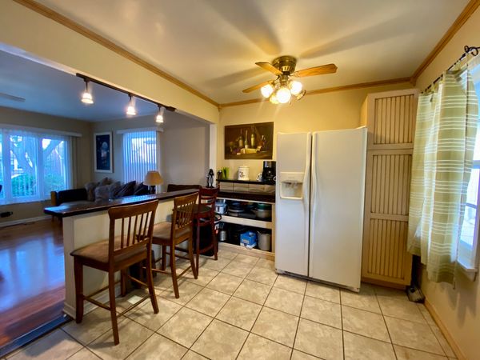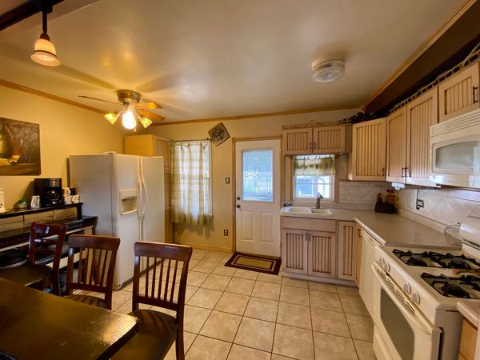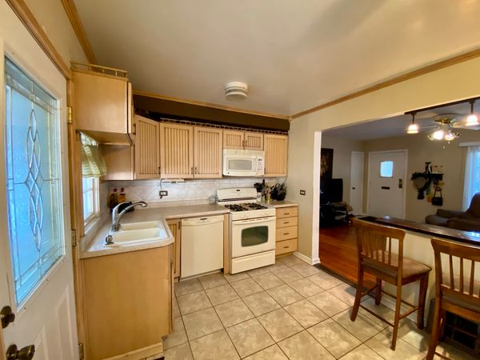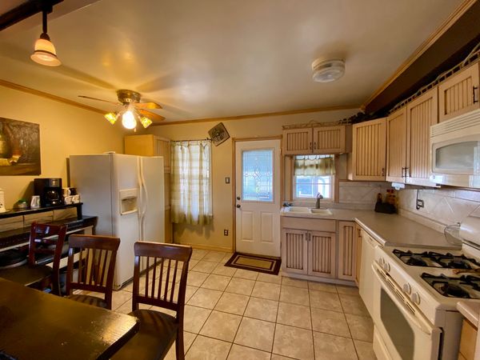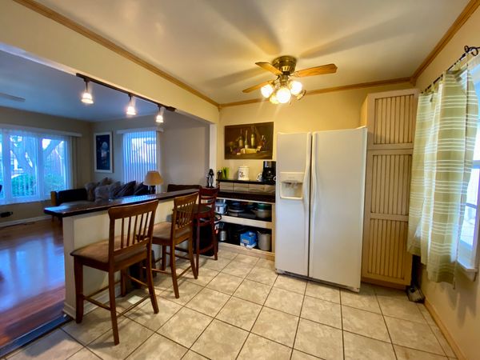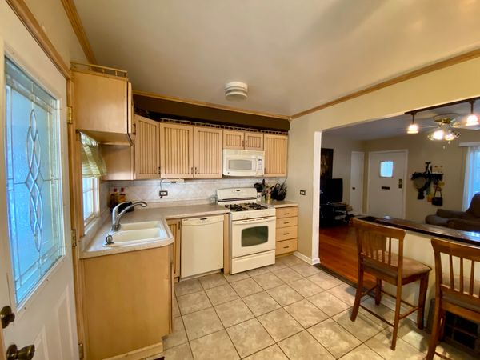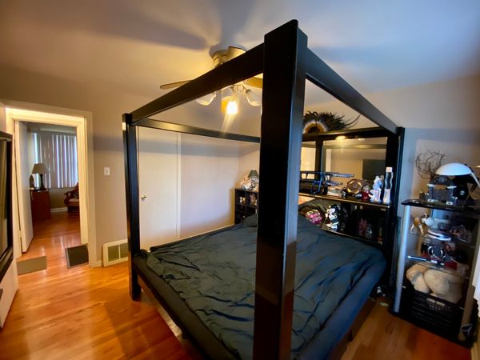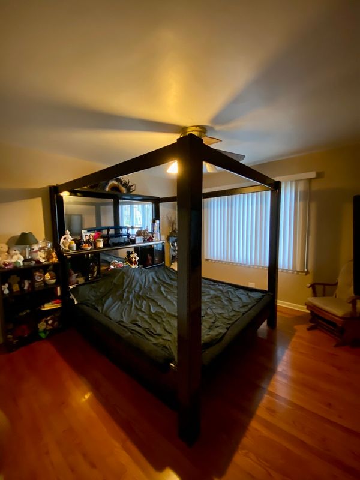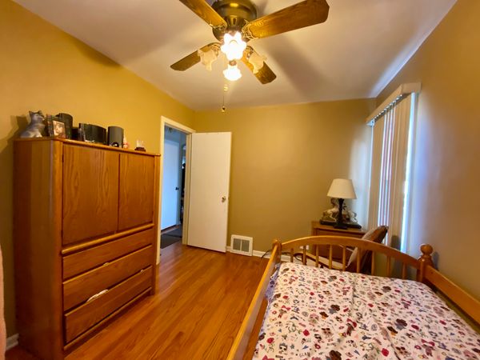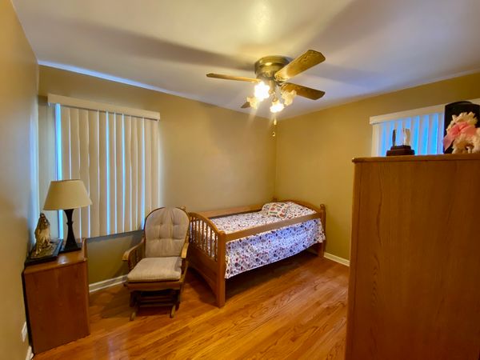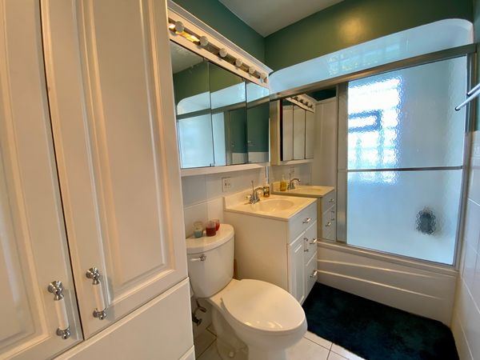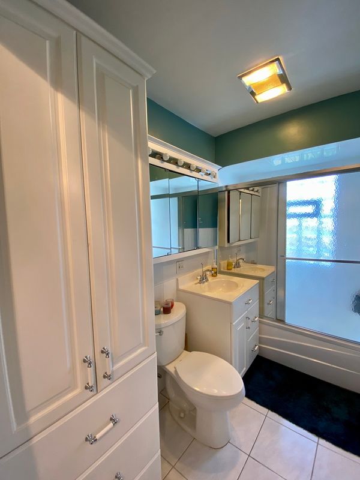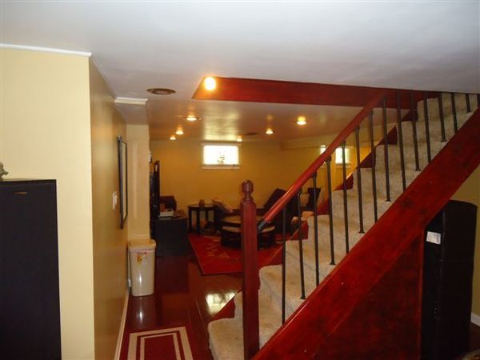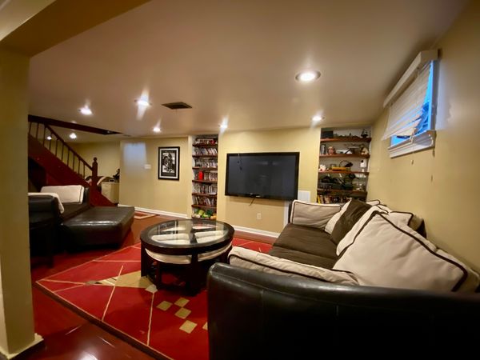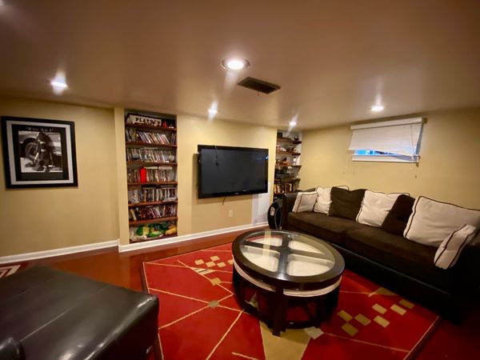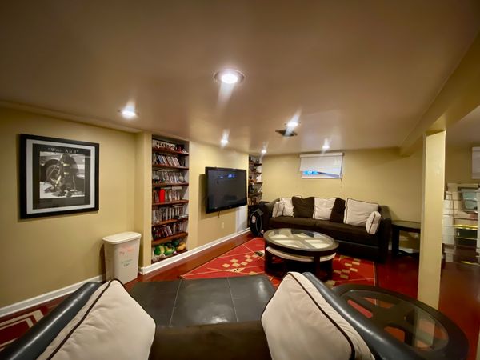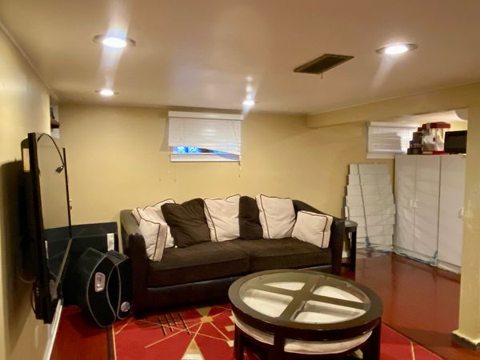3527 W 115TH Place
Chicago, IL
60655
About this home
Perfect for Chicago first responders, this charming hybrid ranch in a convenient location is a perfect choice for first time buyers or empty nesters. Save yourself on energy costs with this "solar energy efficient" home in the aesthetically pleasing and sought after Mt. Greenwood location in an exemplary school district of fine arts Cassell all within walking distance of groceries, parks, schools. Major expressways 10 minutes away. Enjoy 2 bedrooms, 2 baths, hardwood floors, replacement windows and open concept dining/living area. You will be thrilled by the white maple cabinetry in the kitchen, which features bar seating and a coffee station for your morning brew. Open the steel door in the kitchen and read a book on your tiered deck! Or, unwind in the attractively remodeled full bath with whirlpool tub on the main level. Next, we enter the fully finished and insulated English basement that features alluring recessed lighting and lots of open space to get creative with, not to mention the perfect place for shift workers to sleep in the daytime. The basement features built-in cabinets, entertainment shelves and cat 5 wiring at every outlet. Check out the custom platforms for front loader machines. The crowning touch of this beautiful basement is the custom glass block walk-in ceramic shower with 3 shower heads with an art deco flair that is sure to impress. Spacious 2-car garage with an open air carport for an extra car and outdoor lawn tools completes this inviting home. Check out the savings on the ComEd bill under "Additional Info".
