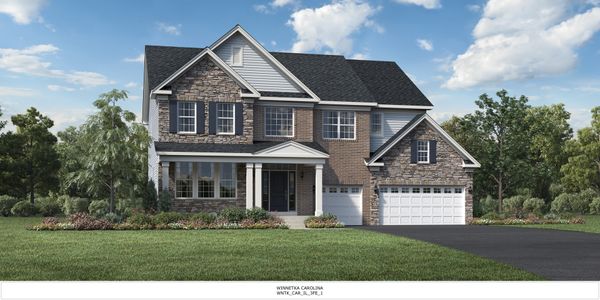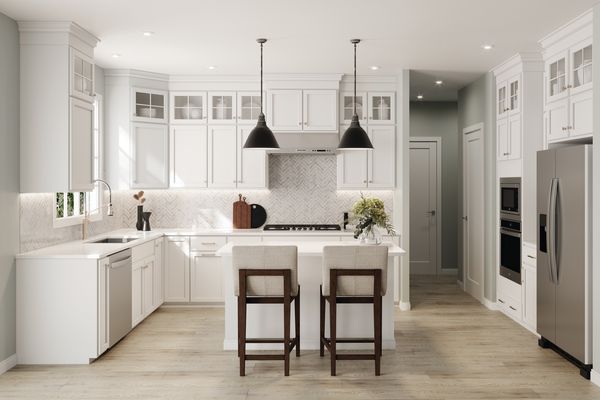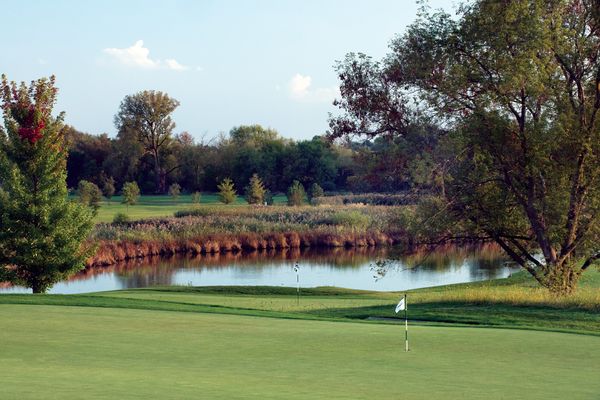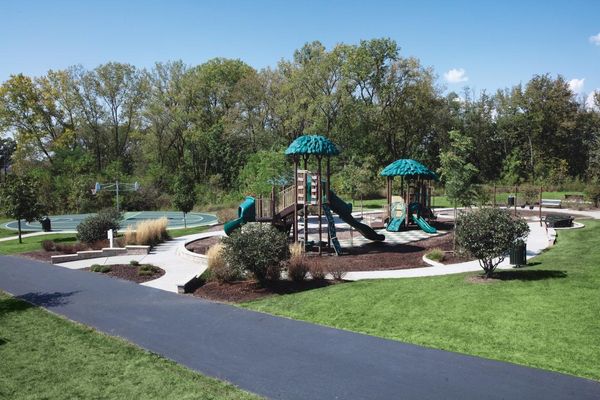3527 Crosswater Court
Elgin, IL
60124
About this home
New construction quick move in home by Toll Brothers - move in September 2024! This quick move-in Winnetka home is waiting for your personal touch. Upon entering, the striking two-story foyer offers sweeping views of the great room just beyond. Overlooking the great room and accompanied by a casual dining area, the gorgeous kitchen is the perfect environment for entertaining guests with wraparound counter space and a sprawling central island. Also on the first floor is a spacious flex room perfect for private office space and a formal living and dining room. On the second floor, you will find a versatile loft space, spacious bedrooms all with walk-in closets, and a luxurious primary bedroom suite. Additional highlights of this home include a 3-car garage and lookout basement with rough-in plumbing for future bath. There's still time to personalize this beautiful home with Design Studio upgrades. Schedule a tour today!



