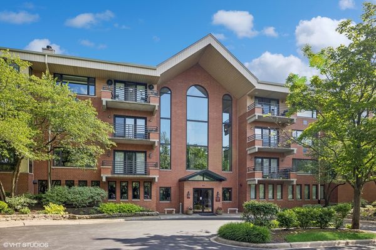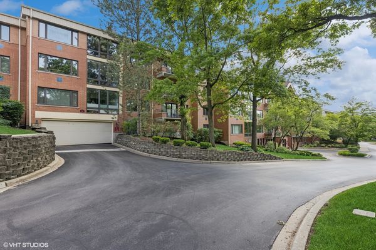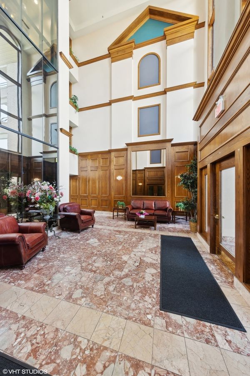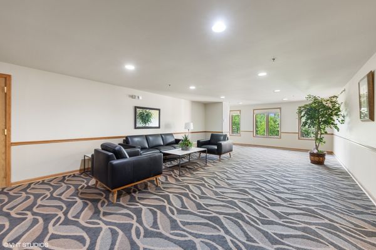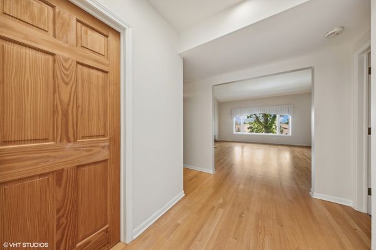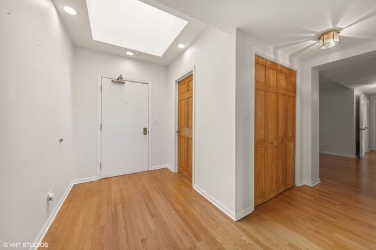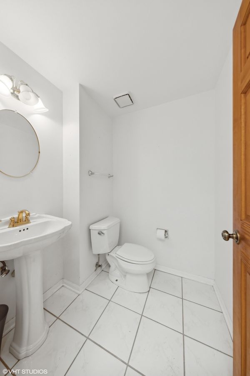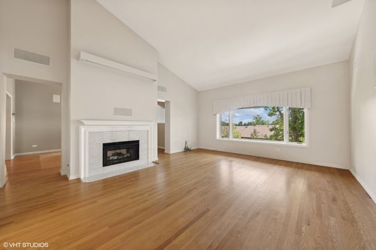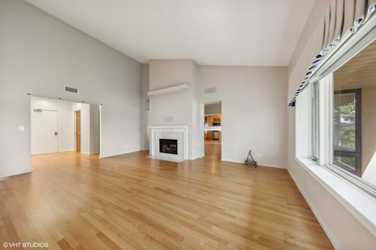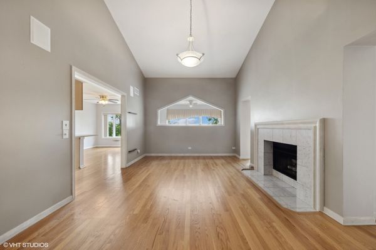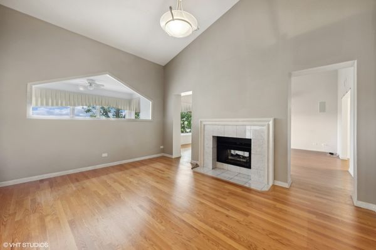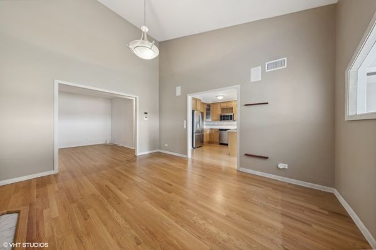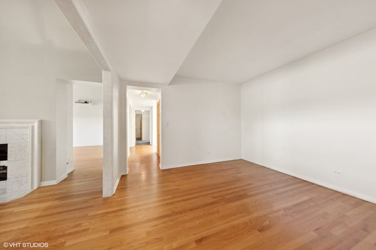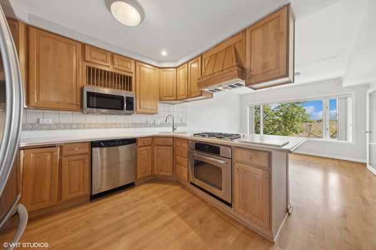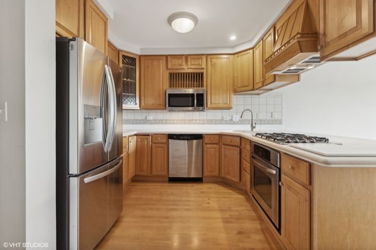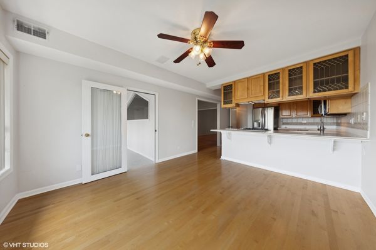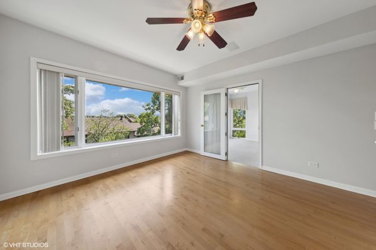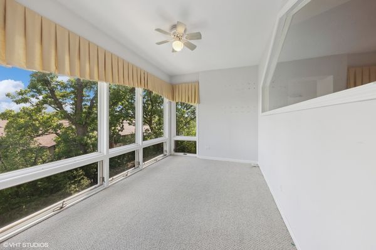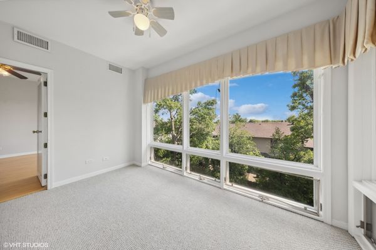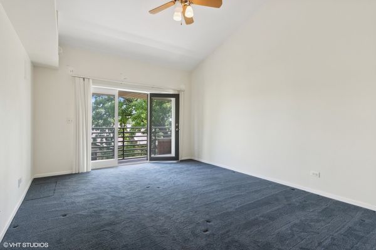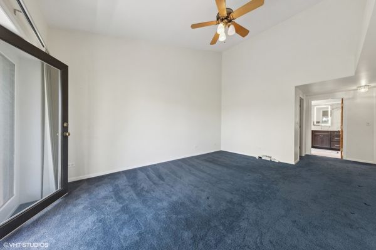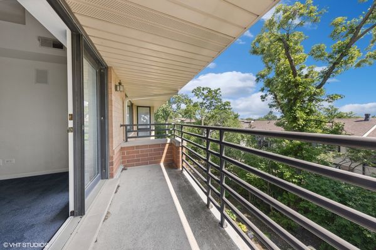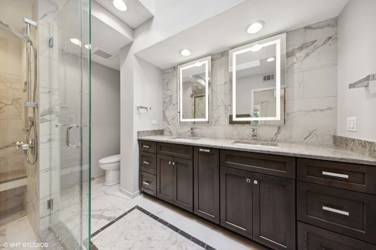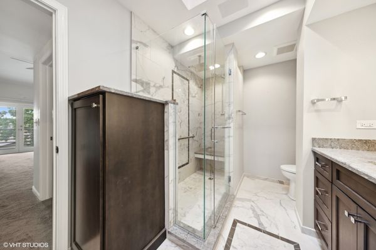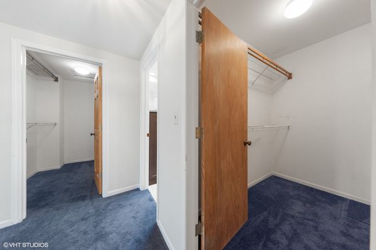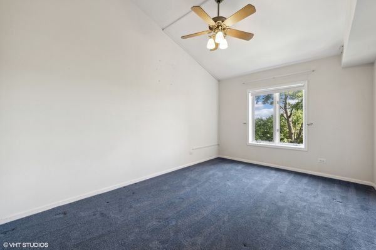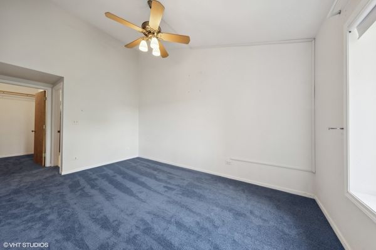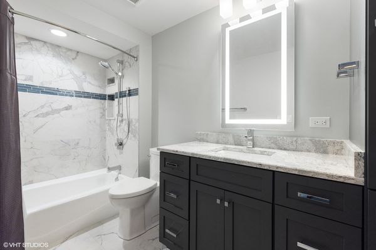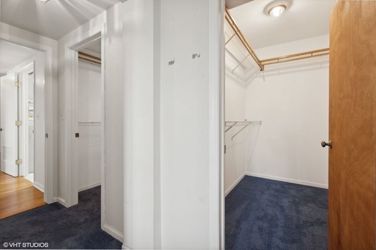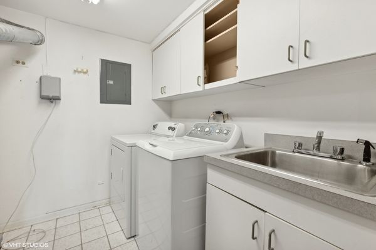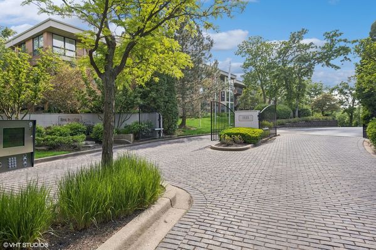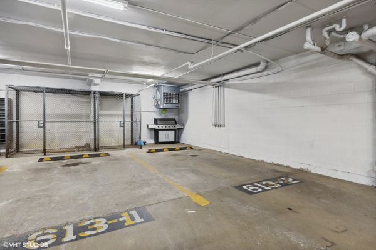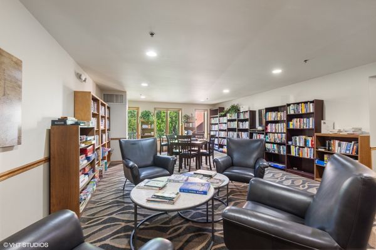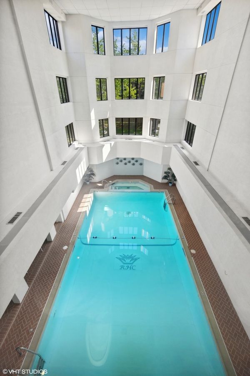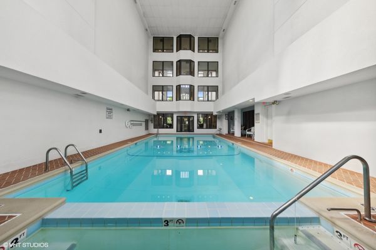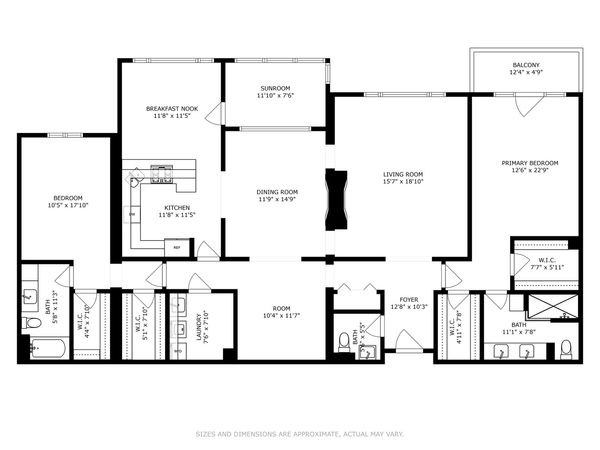3525 Cass Court Unit 613
Oak Brook, IL
60523
About this home
Spacious condo in Royal Hills Club features high ceilings, hardwood floors, a double sided fireplace in living room and dining room. Bonus den space and enclosed sunroom, and eat-in kitchen with granite cabinets and stainless steal appliances. Primary bedroom with beautifully remodeled bathroom including walk-in multi-sprayer shower, grab bar, heated floors, double sink, quartz counters and vanity with storage and extra linen cabinet. Enjoy TWO LARGE walk-in closets in each of two generously sized bedroom with en suite baths. Powder room in foyer. Surround sound speakers throughout (minus 2nd bedroom). Laundry room with newer washer and dryer, sink and mechanicals. 40 Gallon hot water heater and Bryant furnace with electronic air filter. Enjoy pool time, work out in the exercise room, read a book in the library on the 5th level or meet up with friends in the common area - so much to do here! Want to get outside? West of the building in a pond and wooded area with about a .5 mile walking trail to get your steps in! Don't miss this opportunity! Easy access to the unit from the east garage (floor 3, spots 613-1 and 2) with elevator up to 6th level. Storage lockers in front of each garage spot! Shopping, restaurants and healthcare are all very close.
