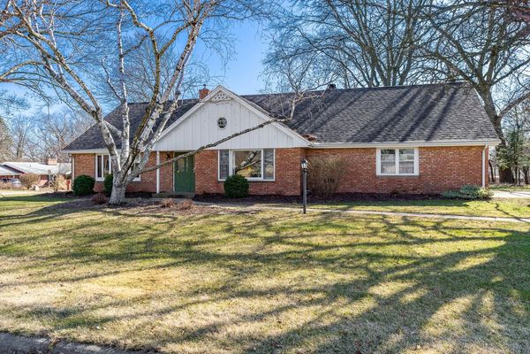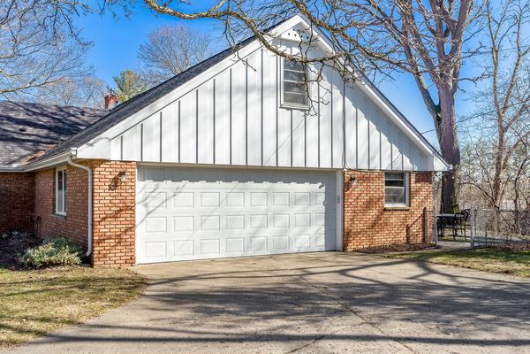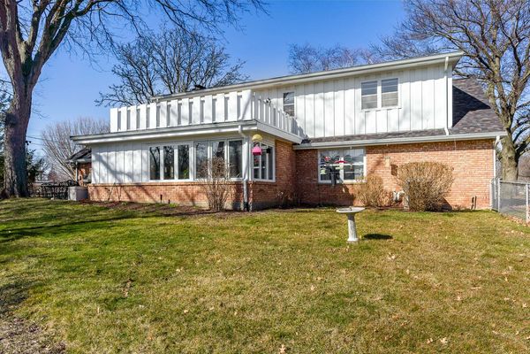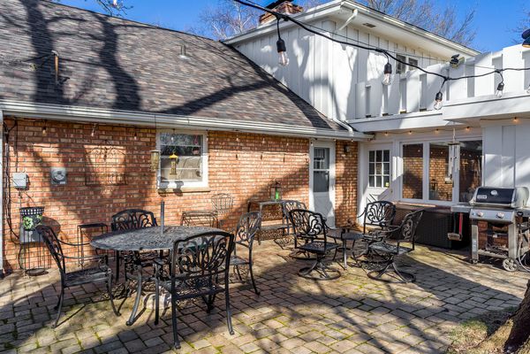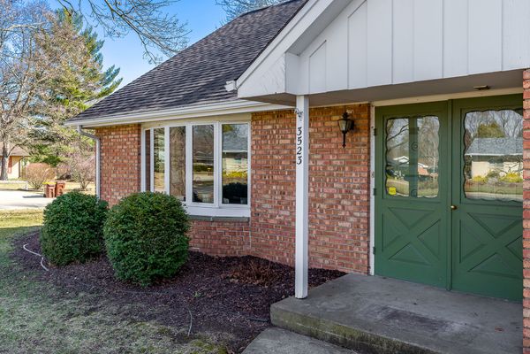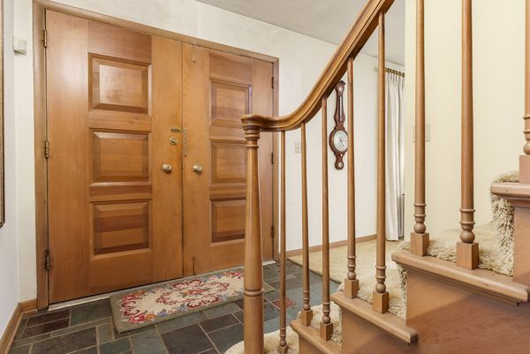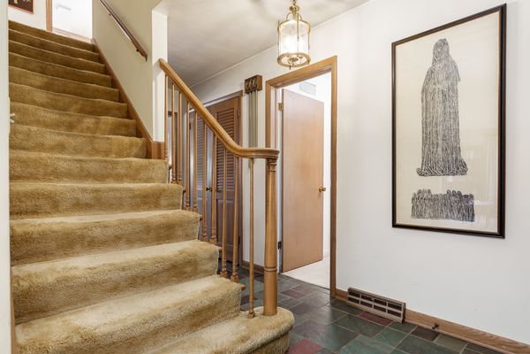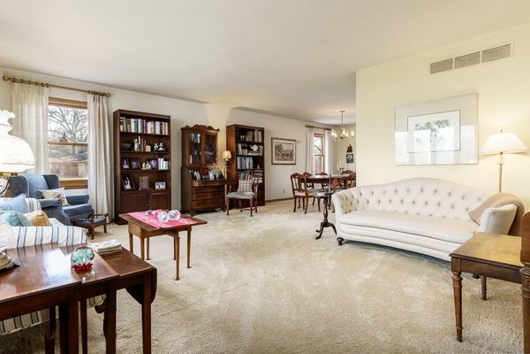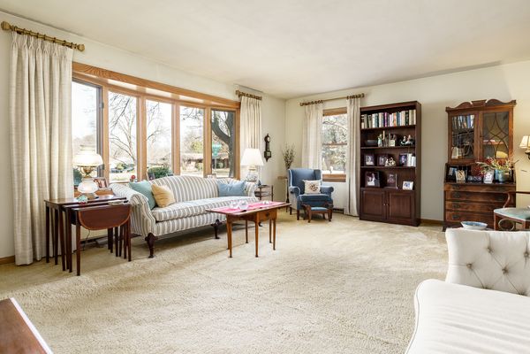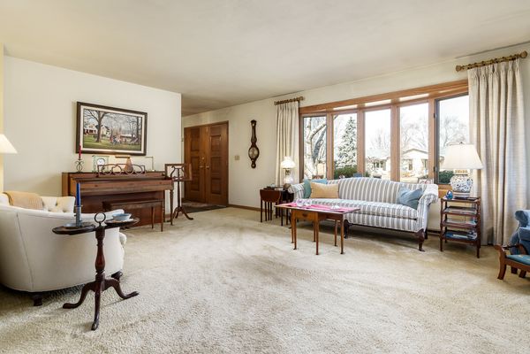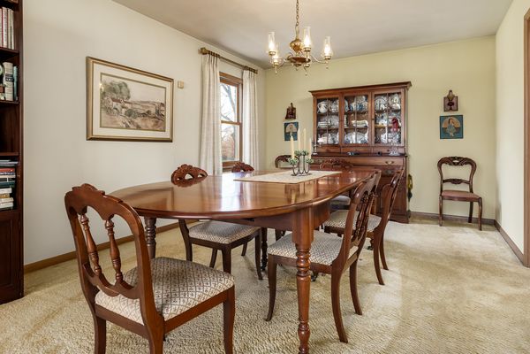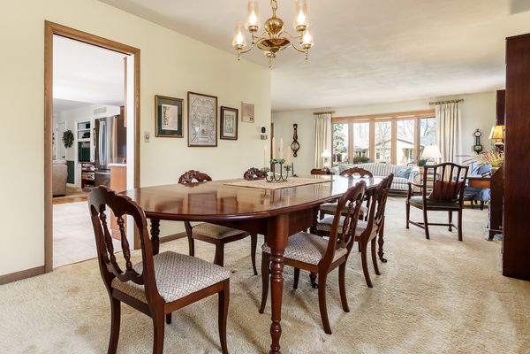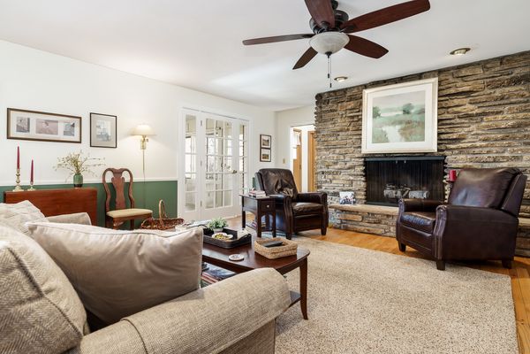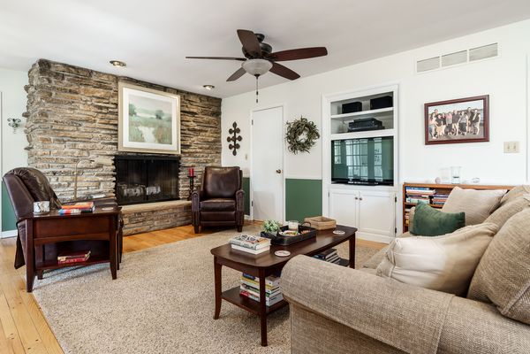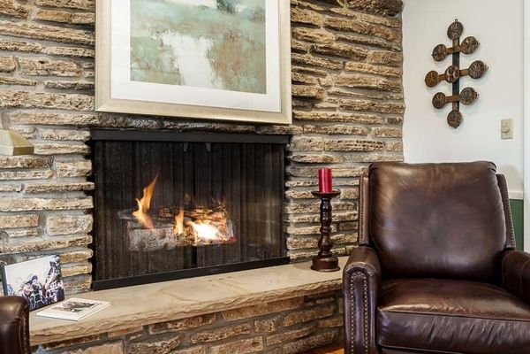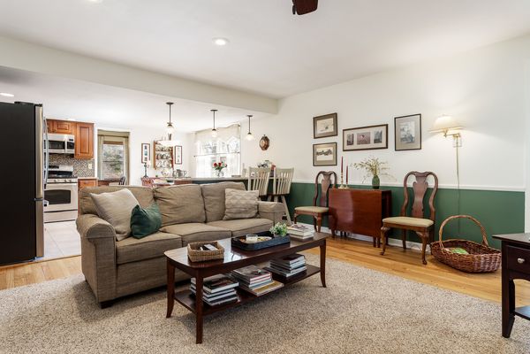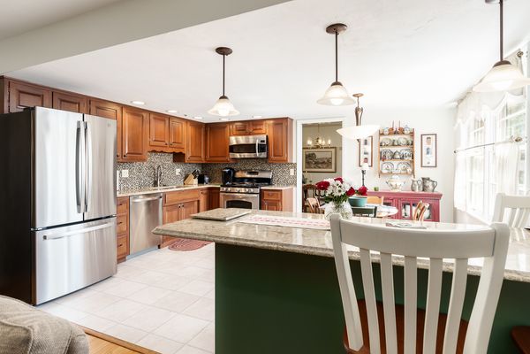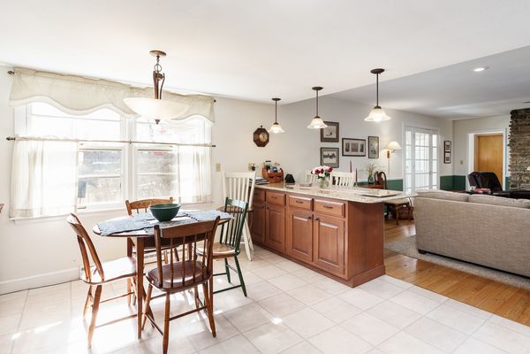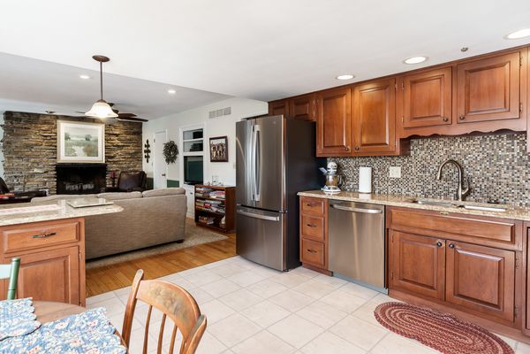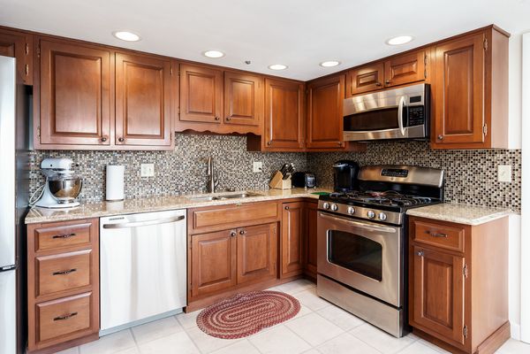3523 N View Road
Rockford, IL
61107
About this home
Nestled in a tranquil neighborhood near Landstrom Park and Forest Hills Country Club, but just minutes from city conveniences, discover the embodiment of serene living at 3523 North View Rd, Rockford. This picturesque residence offers a haven of privacy on its fenced-in, irrigated lot, enveloped by lush greenery and mature trees, complete with raised garden beds for the green thumb enthusiast. As you step through the double door entry into the foyer, you're welcomed into an inviting space that seamlessly flows into the open formal living room and dining room, perfect for hosting gatherings and creating cherished memories. This home features not one, but two primary suites - one on the main floor and another on the upper level. The main floor primary suite boasts a wall of closets, abundant natural light streaming through a picture window, and a full en-suite bathroom. Upstairs, the second primary suite offers dual closets, access to storage space in the unfinished attic, and French doors leading to a spacious 14x19 deck, ideal for enjoying the tranquility of the surroundings. The heart of the home lies within the family room, showcasing a stunning floor-to-ceiling stone gas fireplace from Benson Stone, complemented by gleaming hardwood floors that seamlessly connect to the kitchen. Recently refreshed by Kitchens by Diane, the kitchen features Cambria quartz countertops, a 3-person bar top, tile backsplash, stainless steel appliances, and exquisite cabinets, creating an inviting space for culinary creations and casual gatherings. Adjacent to the family room, the light-filled 4- season sunroom offers a peaceful retreat with its wall of windows, electric JennAir cooktop, and access to the expansive 16x29 paver patio, complete with a gas line for grilling, enchanting party lights, and ample space for summertime entertaining. The garage boasts an epoxy floor, providing durability and aesthetic appeal, completed just three years ago. A spacious main-floor laundry room offers convenience with plenty of storage and pantry space. Downstairs, the finished basement welcomes you with a spacious rec room featuring a wood-burning fireplace, and a convenient half bath, while the unfinished space provides ample storage options plus a workshop. Don't miss this opportunity to experience the perfect blend of elegance, comfort, and tranquility at 3523 North View Rd. HSA warranty provided.
