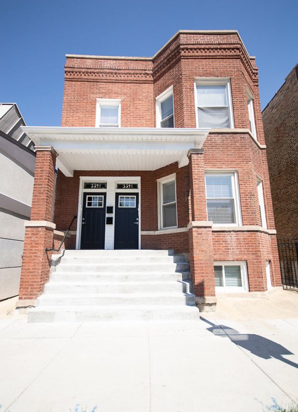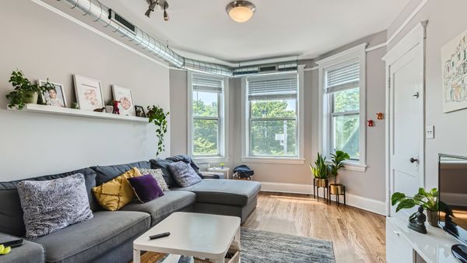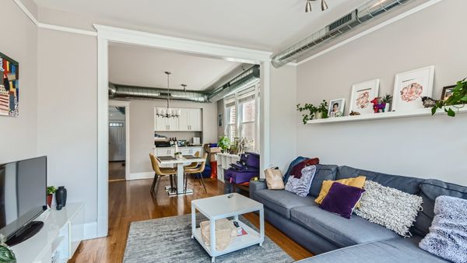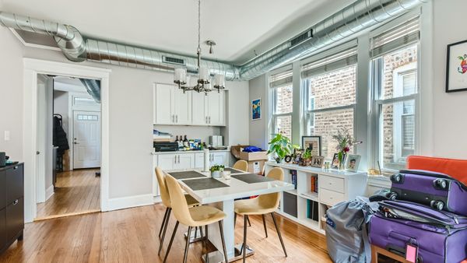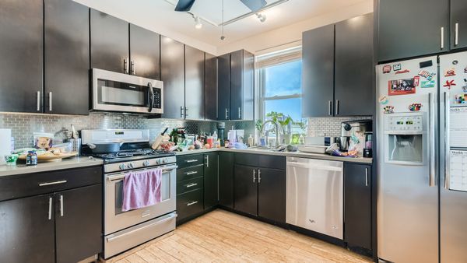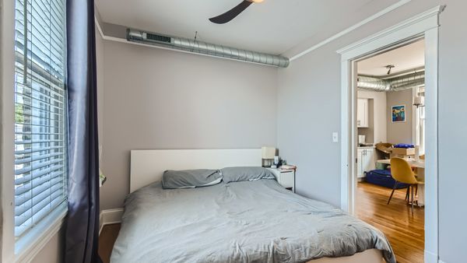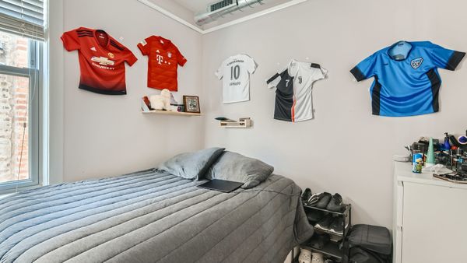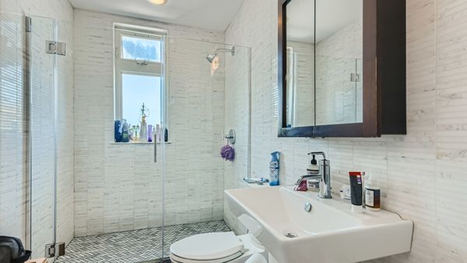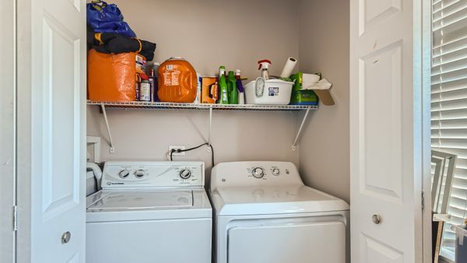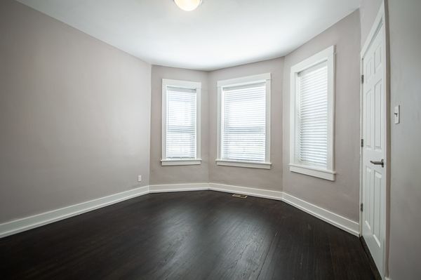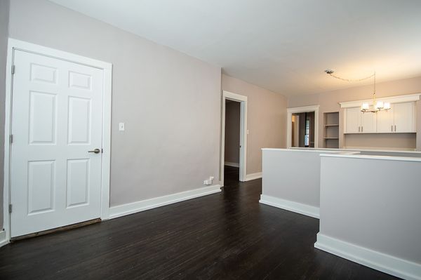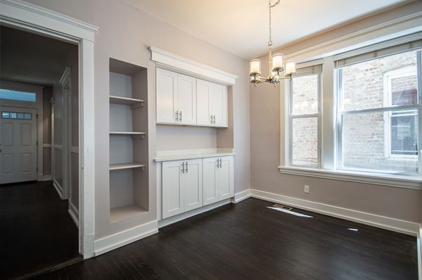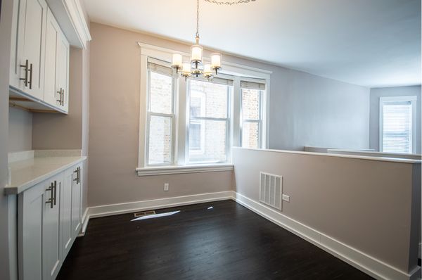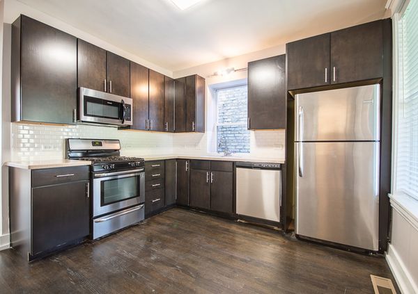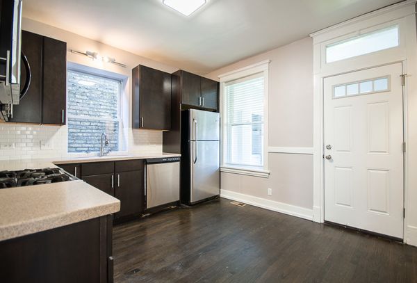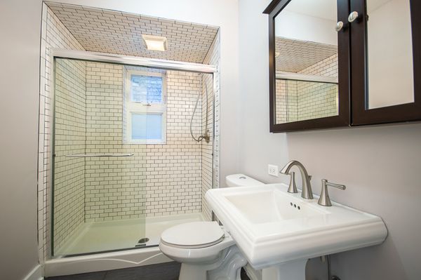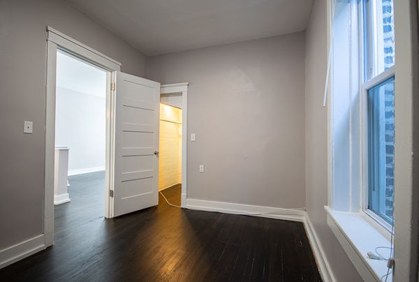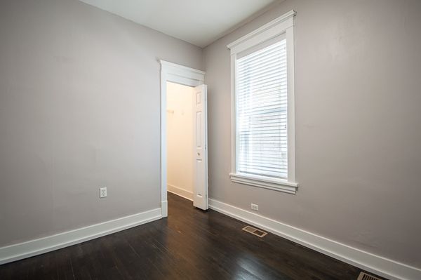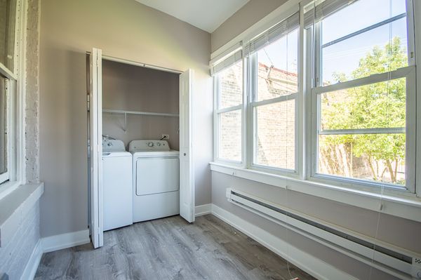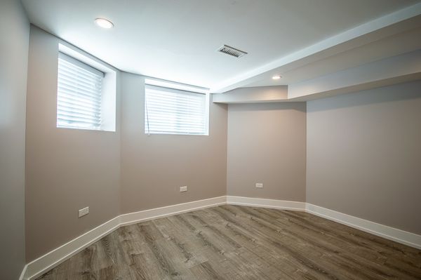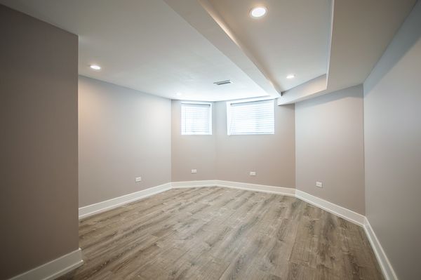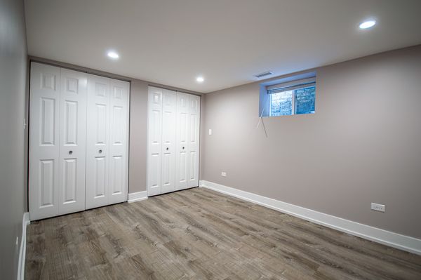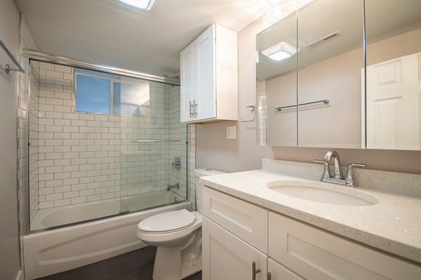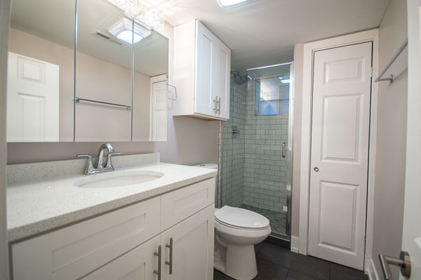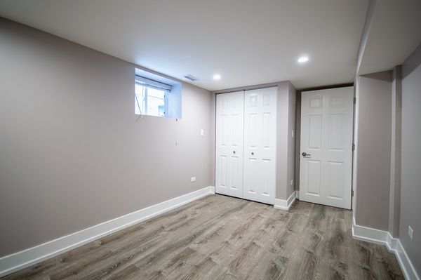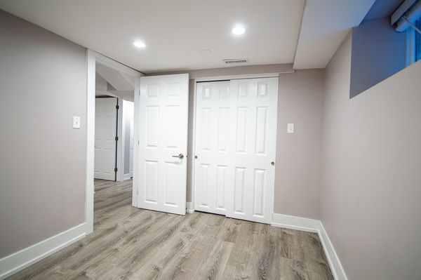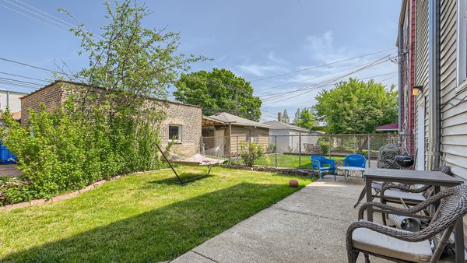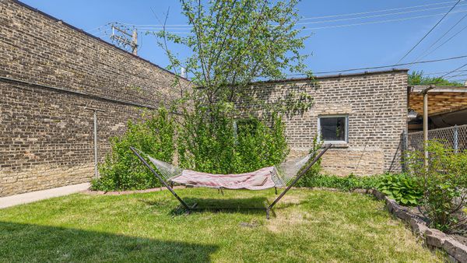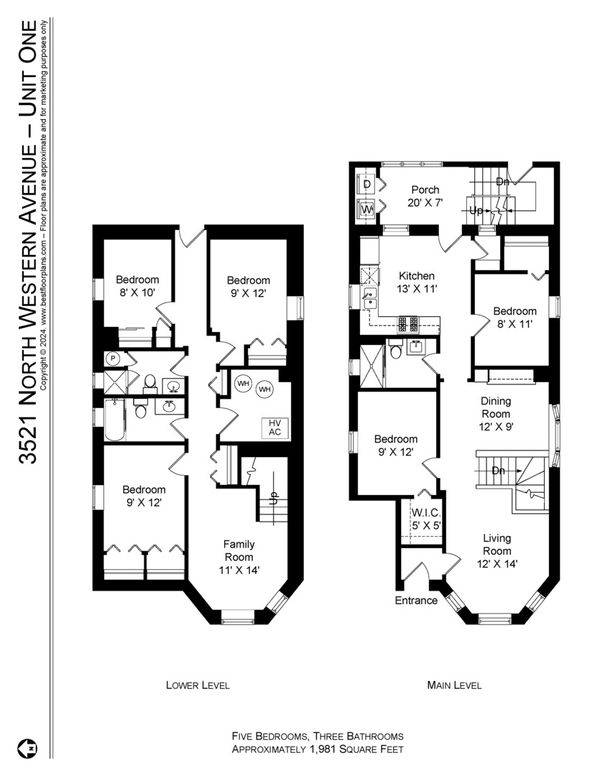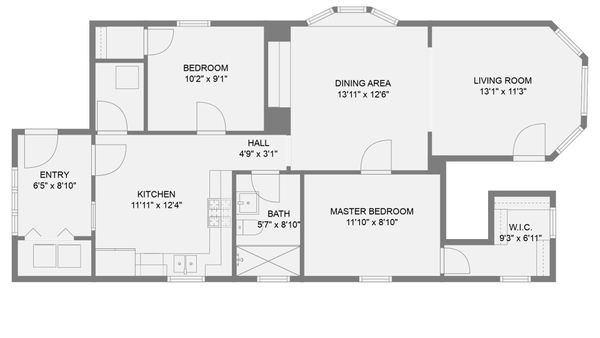3521 N Western Avenue
Chicago, IL
60618
About this home
Beautifully maintained and updated two flat with finished basement on an extra-wide 30' lot in Bell school district. Enjoy all the restaurants and amenities that Roscoe Village / North Center has to offer! Walkable to the Addison Brown Line. Perfect for an owner-occupant or an armchair investor. Unit 1 is a 5 bedroom, 3 bathroom duplex down. Unit 2 is a 2 bedroom / 1 bathroom simplex. Building has been updated from top to bottom with meticulous detail. Current owner finished basement for a duplex down with unit 1. Both kitchens have been completely rehabbed with stainless steel appliances, new custom cabinetry, Corian counter tops, and backsplash. All bathrooms are updated. Laundry in each unit. Sunny and spacious private yard, and brick two car garage. An owner occupant could occupy one or both of the units when the leases expire in June / July 2024. Current rents with garage parking for Unit 1 = $4, 050 and Unit 2 = $2, 600. Annual Gross Revenue = $79, 800 and NOI = $63, 516, a 7% cap rate! B3-2 zoning. This home is turn key ready...Welcome home!
