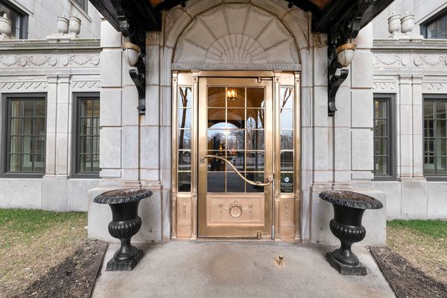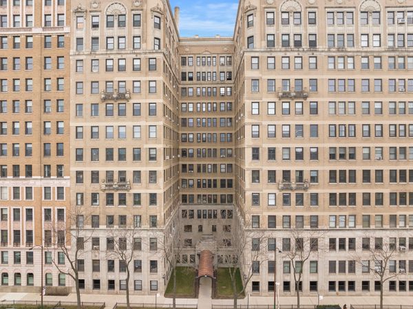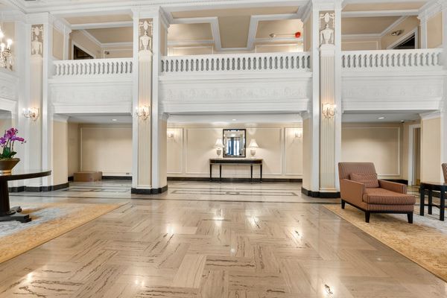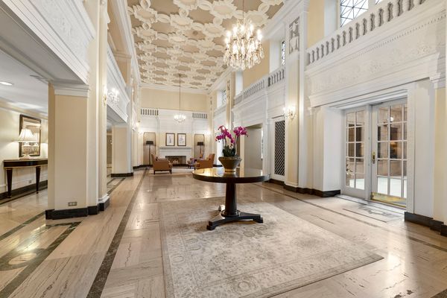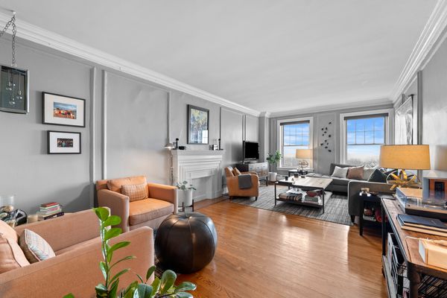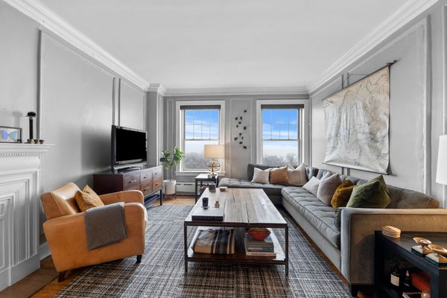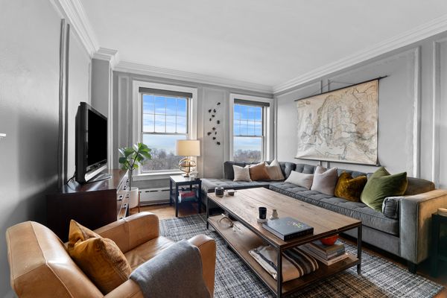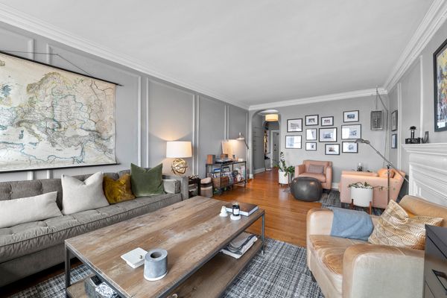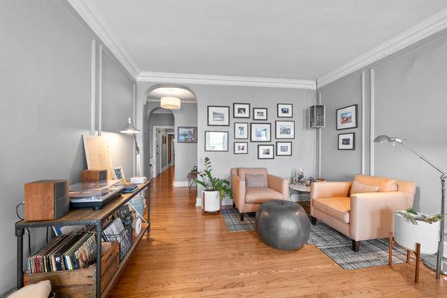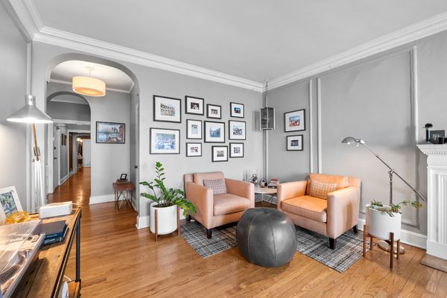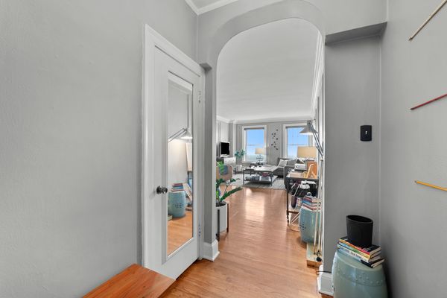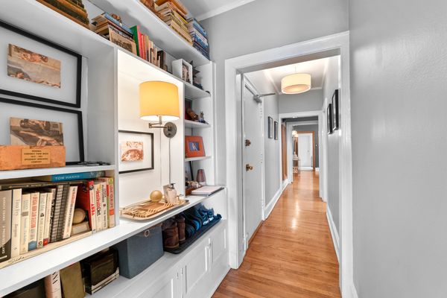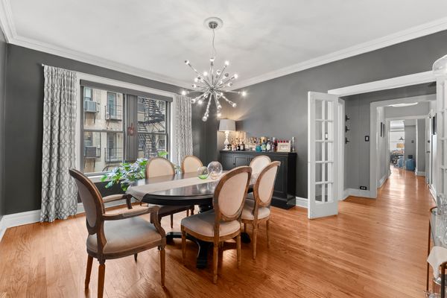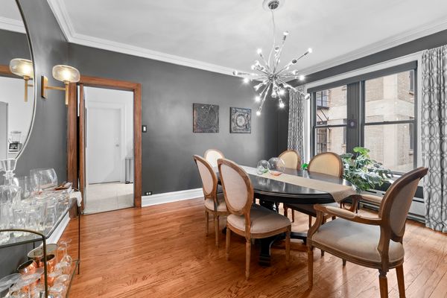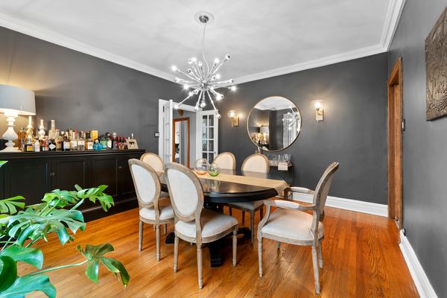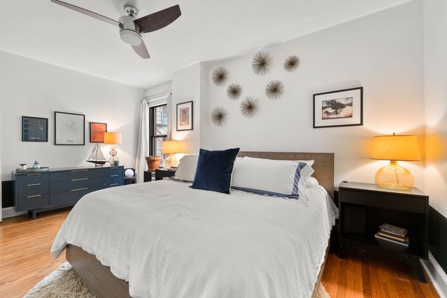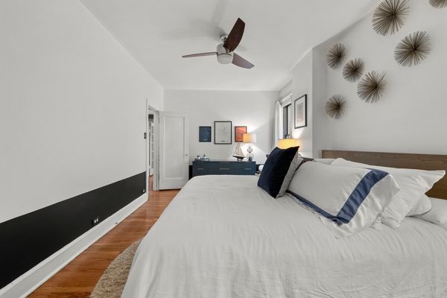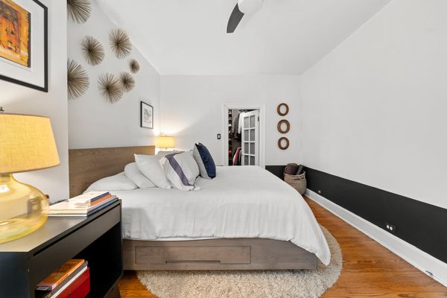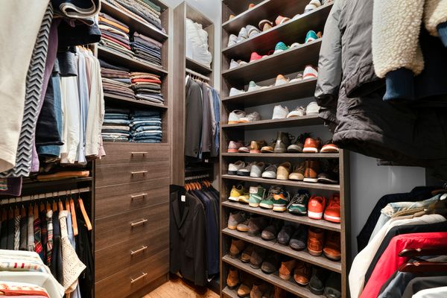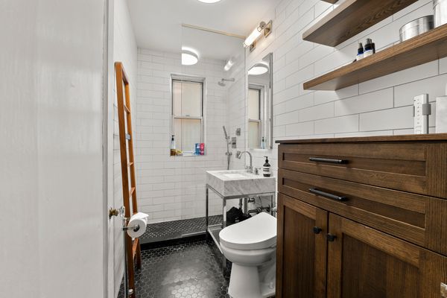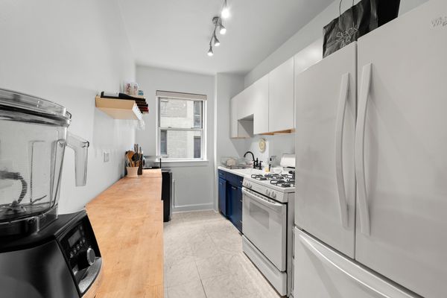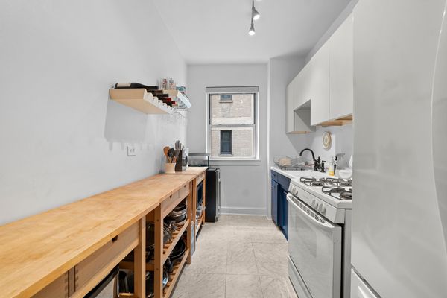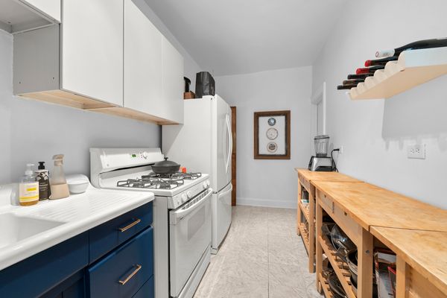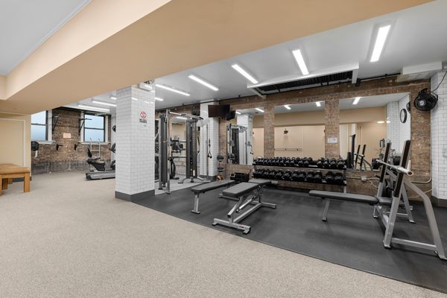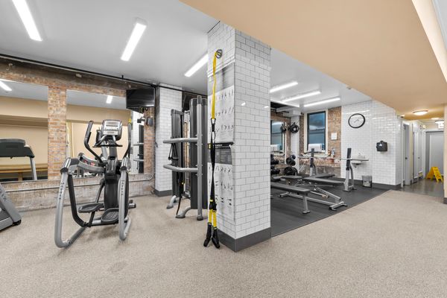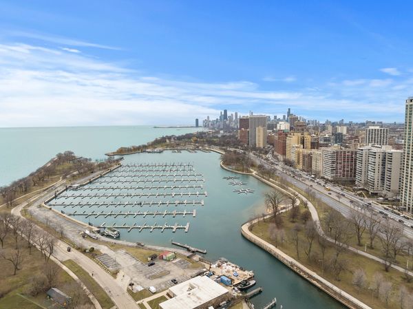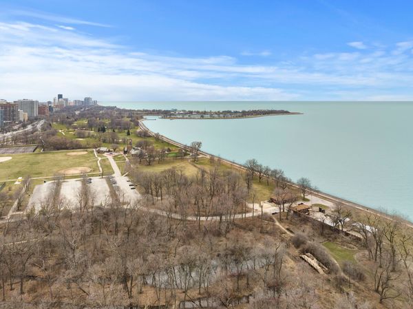3520 N Lake Shore Drive Unit 9E
Chicago, IL
60657
About this home
Welcome to lakeside luxury living on Chicago's iconic Lake Shore Drive! Nestled in a historic pre-war building, this exquisite residence on the 9th floor offers unparalleled views of picturesque Belmont Harbor and Lake Michigan. With its classic architectural details and modern updates, this property seamlessly blends the charm of yesteryear with the contemporary comfort of today. Greet the day with amazing sunrises over Lake Michigan and stunning views of Belmont Harbor as natural light pours into your living space. Whether you're sipping your morning coffee or unwinding after a long day, the ever-changing vistas from your windows will never cease to captivate. The spacious living area provides the perfect setting for both relaxation and entertaining, boasting ample natural light and a layout designed for effortless flow. From intimate gatherings to festive celebrations, this is the ideal backdrop for creating cherished memories. The recently renovated bathroom is likely to best your favorite spa with its Cararra marble sink, Toto fixtures (including Washlet-heated bidet and toilet seat), heated marble floors, and an 8"-deep Robern medicine cabinet. The expansive primary bedroom with an enormous custom closet from California Closets is the perfect retreat to wake up refreshed, rejuvenated, and ready to embrace another day in this urban oasis. The kitchen has been recently refreshed while thoughtfully preserving the touches of vintage charm, like the refinished porcelain sink and recently painted metal cabinets. Custom Hunter Douglas blinds adorn every window and are conveniently controlled by remote or phone. Automated lighting throughout the home also ensures that you easily control the mood exactly as you would like it. The building's historic lobby with marble floors and mezzanine veranda is a site to behold itself. On-site conveniences are complete with updated elevators, on-site maintenance, engineering, a gym, two outdoor terraces with gas grills, a party room, laundry room, dry cleaner access, bike room, and micro-market. Assessments include heat, gas, water, cable, and internet. Rental parking options nearby. You're just steps to the lakefront, bike/running path, Belmont Harbor and dog beach, tennis courts, restaurants/shops of East Lakeview, public transportation, Lake Shore Drive, and the golf course, too!
