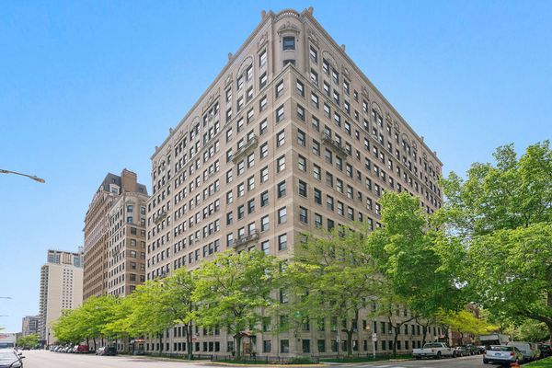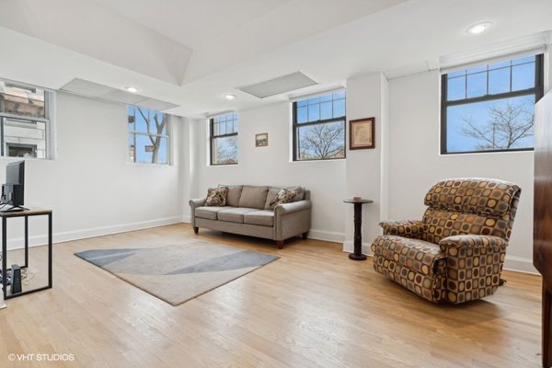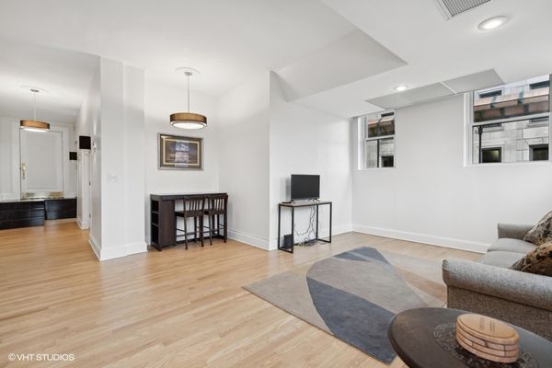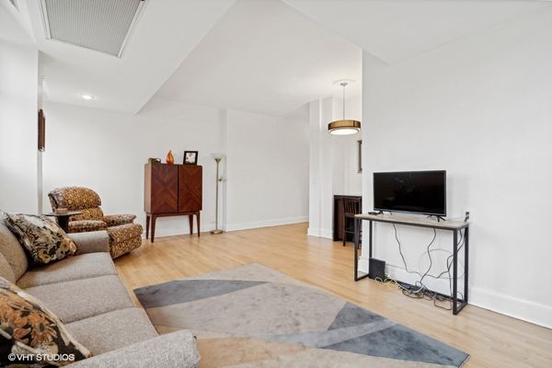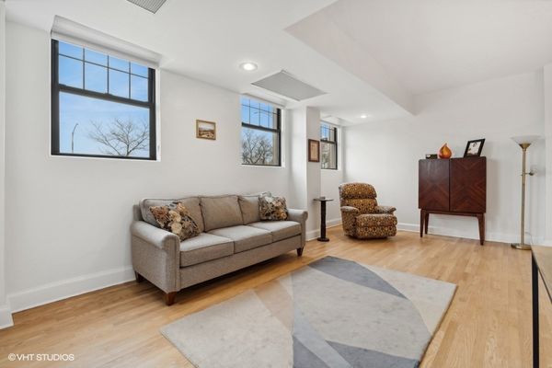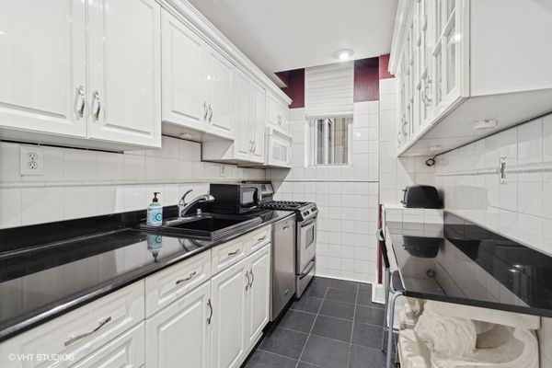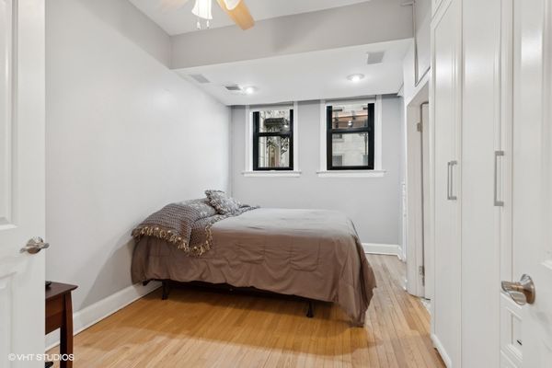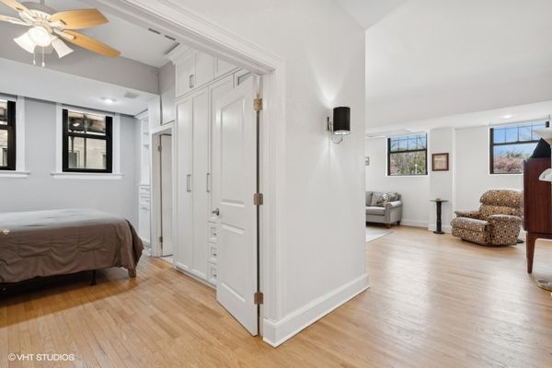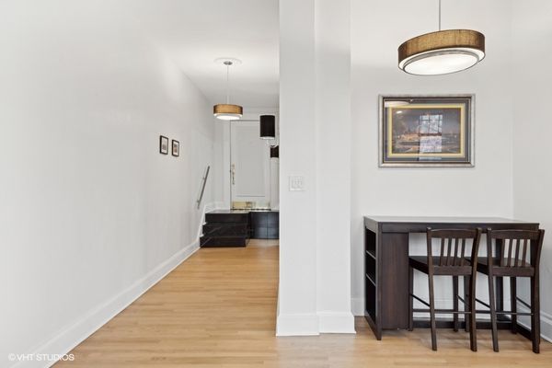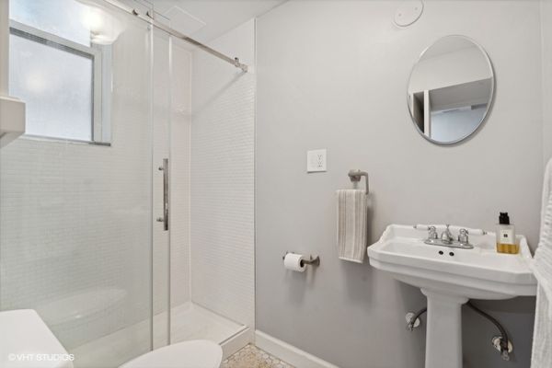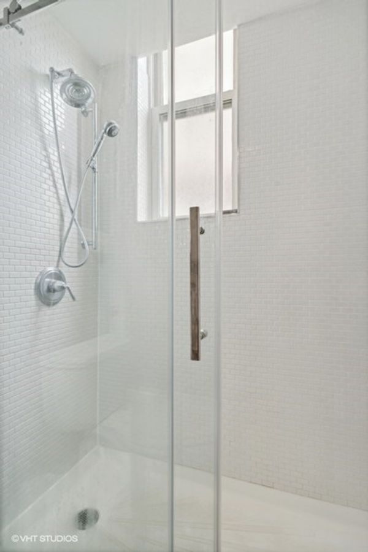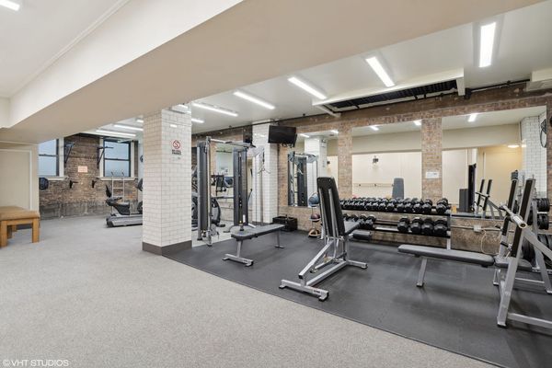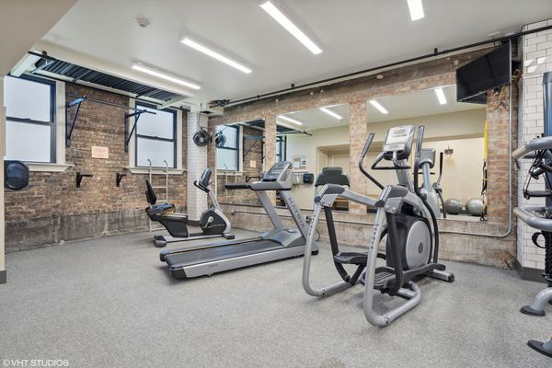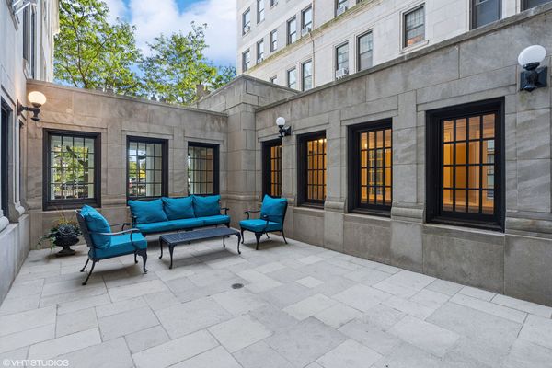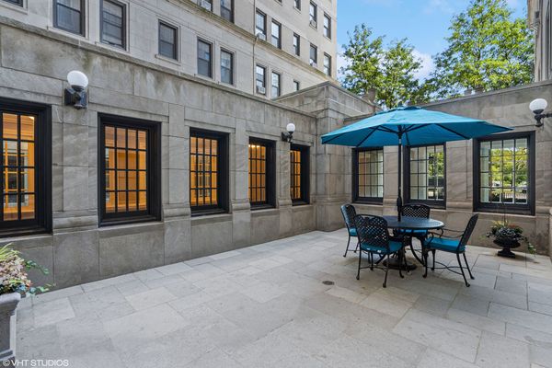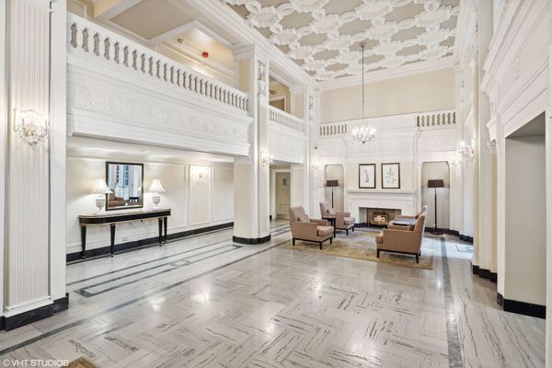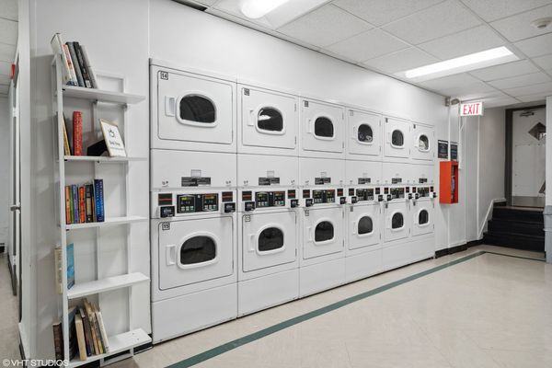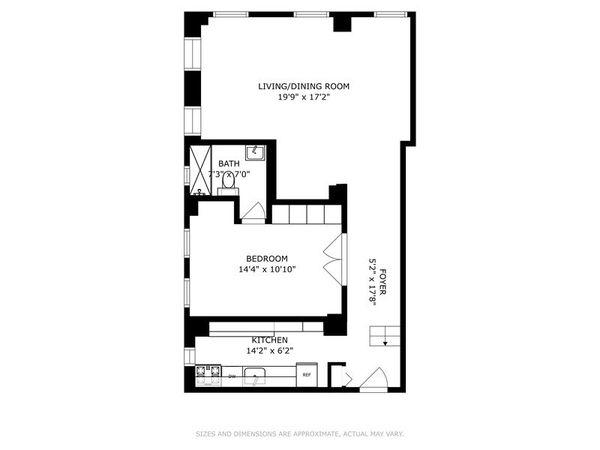3520 N Lake Shore Drive Unit 1S
Chicago, IL
60657
About this home
Welcome to this spacious sun-filled 1 bedroom 1 bath in an ideal Lakeview location close to everything! The large open living/dining room is bathed in natural light pouring in from the large east-facing windows. The room features hardwood flooring, 10 foot ceilings, and is ideal for entertaining. The gallery kitchen overlooks the building's professionally landscaped courtyard, has slate flooring, granite countertops with a built-in breakfast bar, white tile backsplash, and white shaker cabinets. The double doors open up into a generous-sized bedroom with built-in closets featuring California closet organizers. The updated bathroom has hexagon marble tile flooring, an oversized shower with modern white tile around, and a pedestal sink. The building's amenities include two separate common outdoor patios steps away from the unit, a property manager and engineer on site, dry-cleaner, large laundry room, and a well-equipped gym with free weights - weight racks - cardio equipment - and weight machines. The building is across the street from Belmont Harbor, a golf course, Lakeshore Path, Montrose Beach, and within walking distance to Wrigleyville! Also close by are gyms, grocery stores, and public transportation with the local and express bus lines right out front and the red/brown line close by. Click the link for an exclusive 3D tour and schedule a private tour today!
