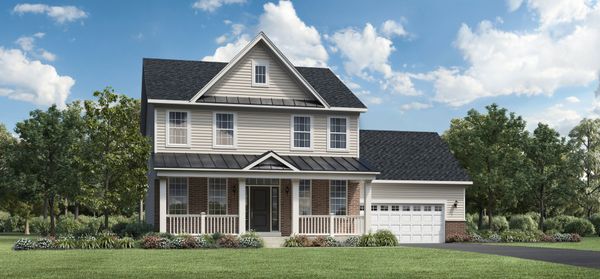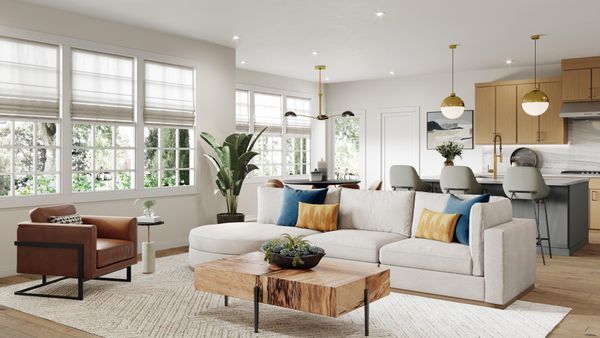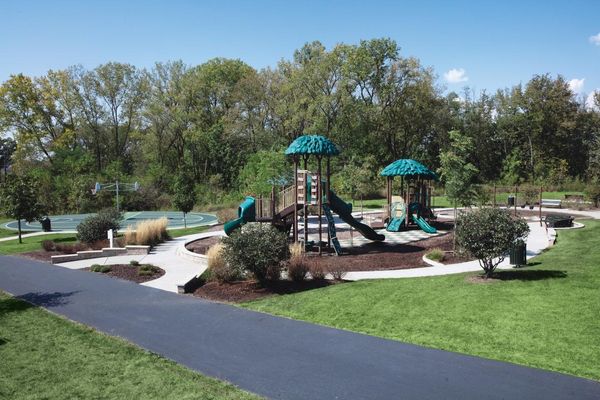3520 Crosswater Court
Elgin, IL
60124
About this home
New construction quick move in home by Toll Brothers - move in October 2024! Featuring a sun-soaked entry, this free-flowing home design is brimming with natural light. As the centerpiece of the home, the expanded and open-concept great room is the ideal atmosphere for entertaining, with connectivity to the dining area and expansive views of the outdoor living space. Overlooking the great room and accompanied by a casual dining area, the beautiful kitchen offers wraparound counter space and a sprawling central island. The enormous kitchen boasts name-brand appliances, upgraded countertops, and tons of cabinet space. Located just off the kitchen, the formal dining room presents an elegant ambiance with beautiful accents and fashionable lighting fixtures. The grand second-floor primary bedroom suite offers a luxurious bath and impressive walk-in closet space. Spacious secondary bedrooms feature ample closet space and a shared full bath. The daylight basement allows you to finish the space to your needs in the future with additional windows and rough-in plumbing. The convenient everyday entry equipped with a large laundry room helps with your daily routine, and a generously expanded garage provides additional storage and convenient parking for multiple vehicles. There's even still time to personalize this incredible home with Design Studio upgrades. Don't miss this opportunity-call today to schedule an appointment!



