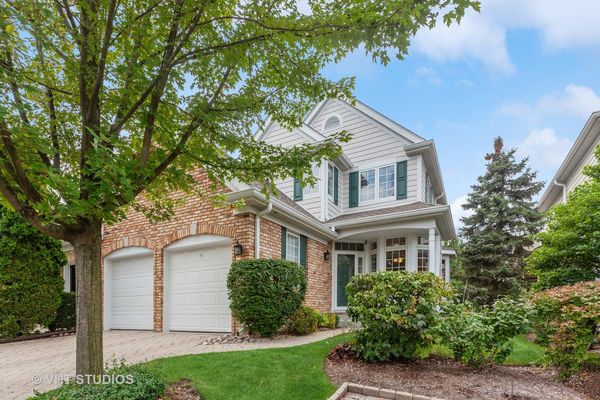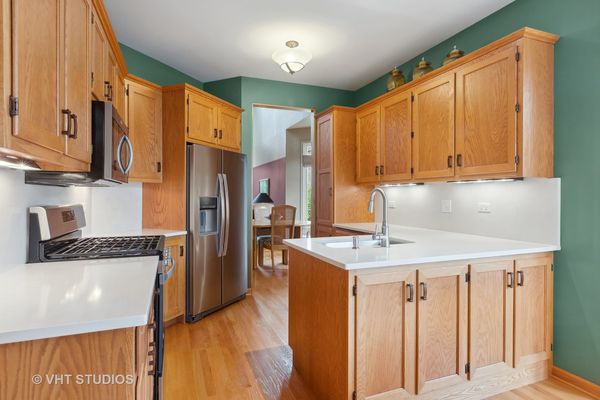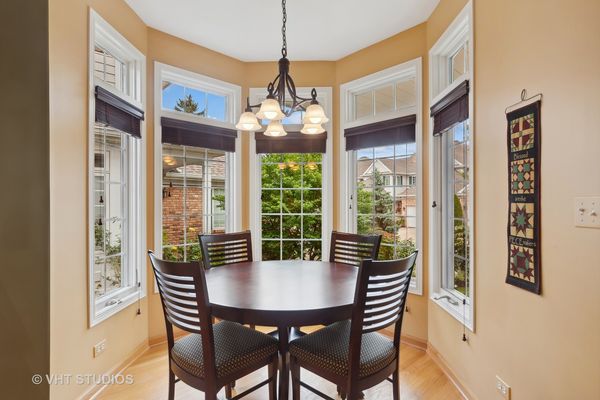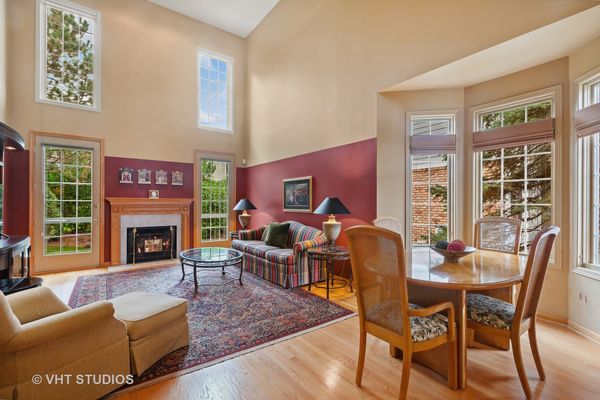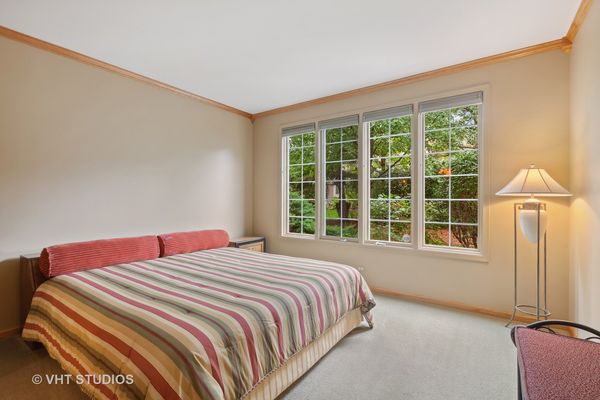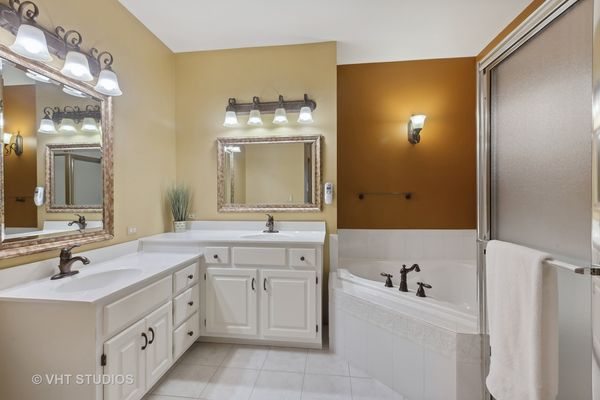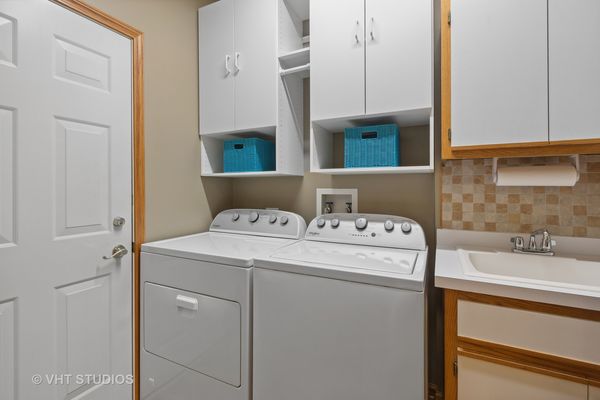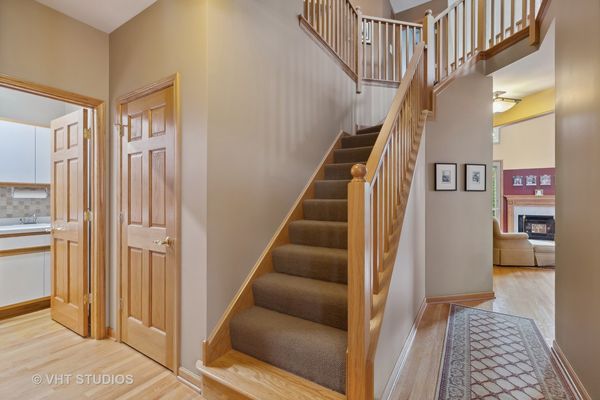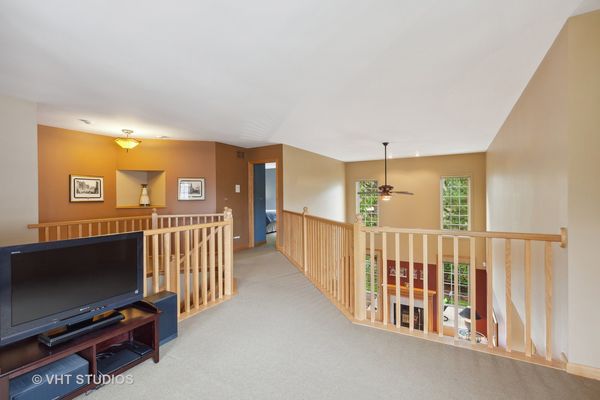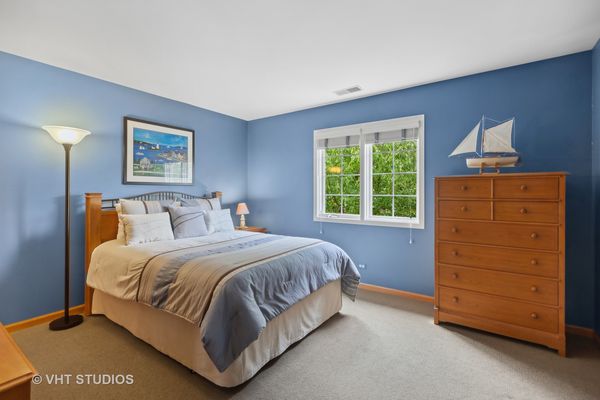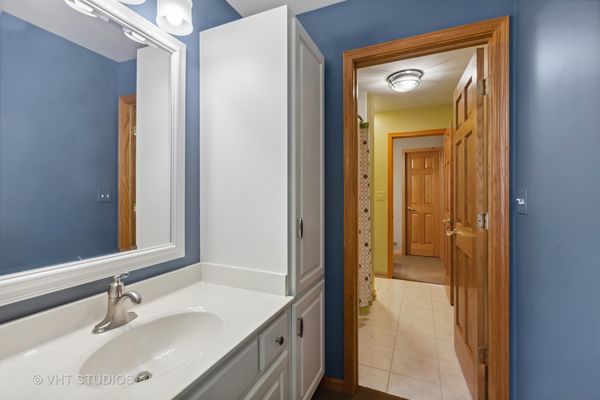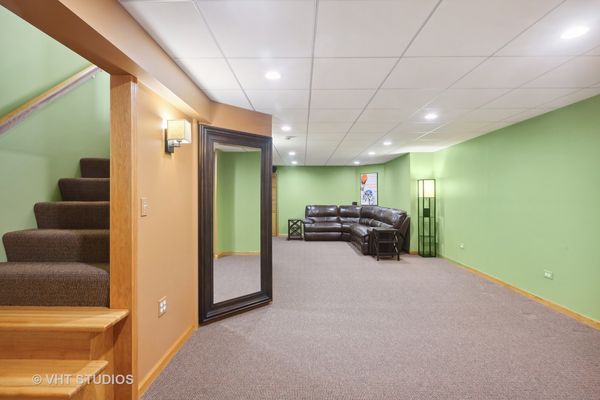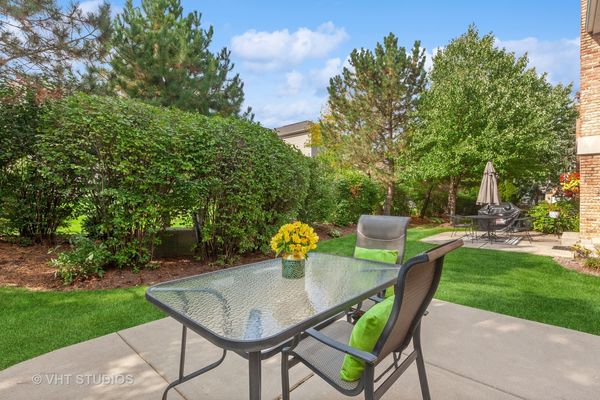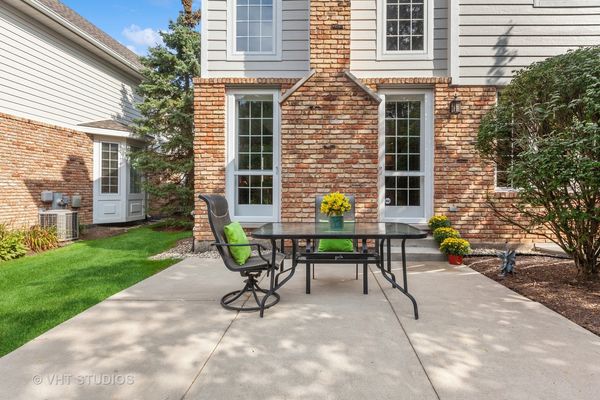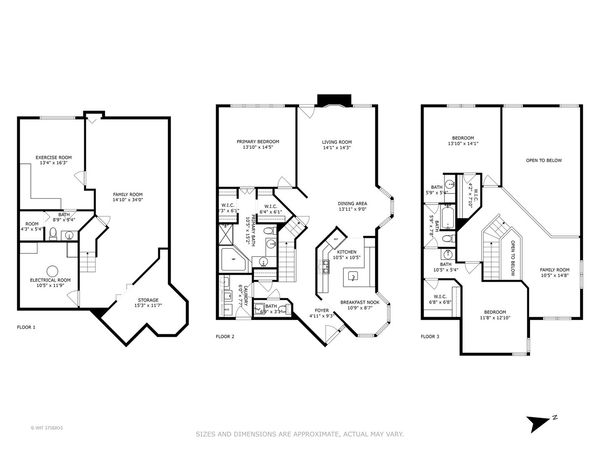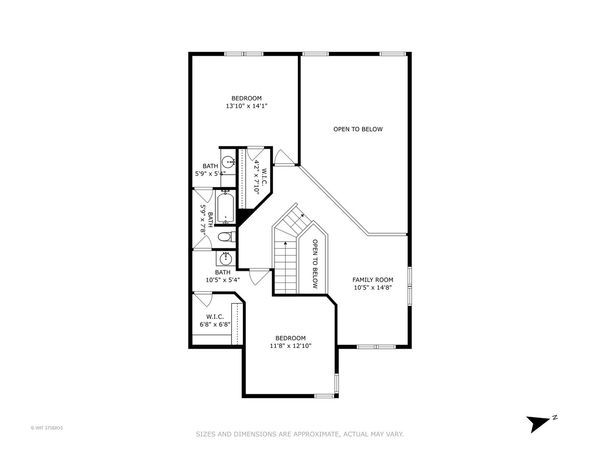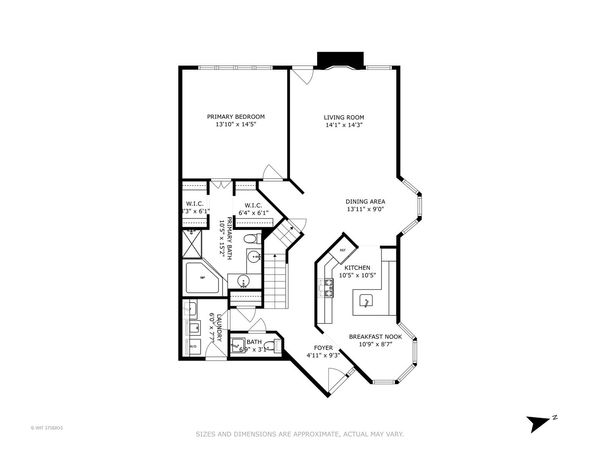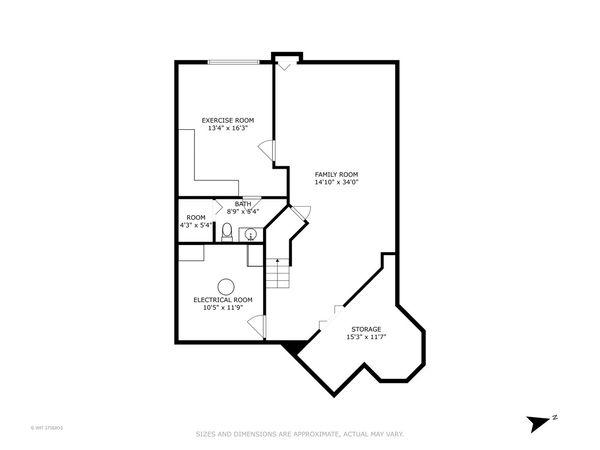352 Reserve Circle
Clarendon Hills, IL
60514
About this home
Highest & Best due on Saturday, 3/2, at 7pm! FIRST FLOOR PRIMARY - Welcome to the epitome of refined living at 352 Reserve Circle, Clarendon Hills, nestled in the sought-after Reserves Community within the prestigious Hinsdale Central School district. This meticulously maintained end unit townhome boasts an enviable blend of elegance and convenience. The first-floor master suite, complemented by two additional bedrooms and 2 full/2 half baths, plus a roomy loft ensures both comfort and flexibility. Embrace the art of entertaining in the newly remodeled kitchen, adorned with gleaming stainless steel appliances, with a separate breakfast room and large dining room. The 2-story family room, graced by a fireplace, creates a warm and inviting ambiance. Revel in the luxury of a private concrete patio, providing an ideal space for outdoor dining and relaxation. Indulge in the spa-like atmosphere of the master bath, featuring a separate soaking tub, walk-in shower, and double sinks, while the presence of walk-in closets and first-floor laundry enhances practicality. The finished basement, equipped with a home office, adds versatility to this already impressive space. Enjoy the ease of an attached 2-car garage, paver driveway, and adjacent extra parking space. With a new roof (5 years old) and proactive HOA services covering roof maintenance, exterior care, lawn services, snow removal, garbage, and annual window washing, this move-in-ready haven offers a harmonious blend of luxury and peace of mind, inviting you to experience the art of gracious living.
