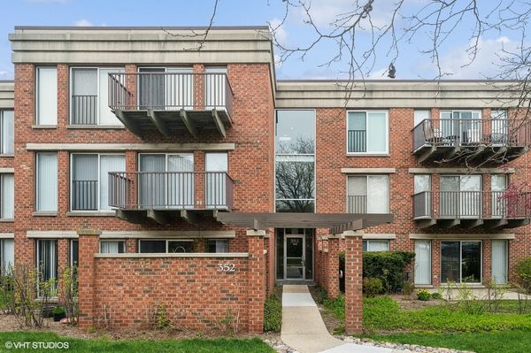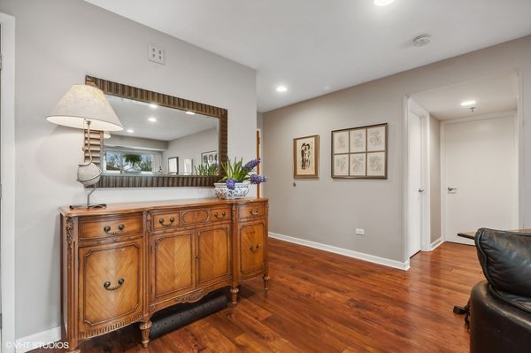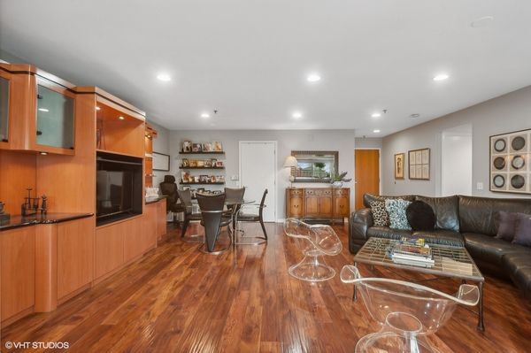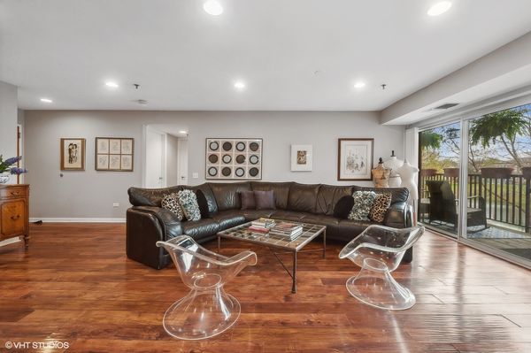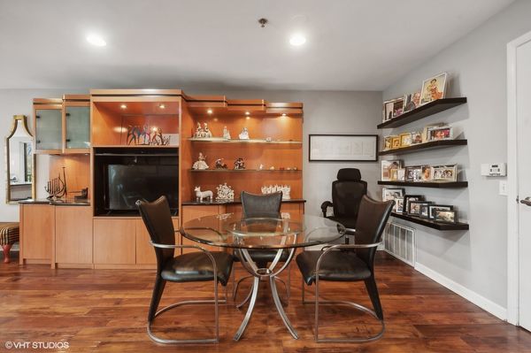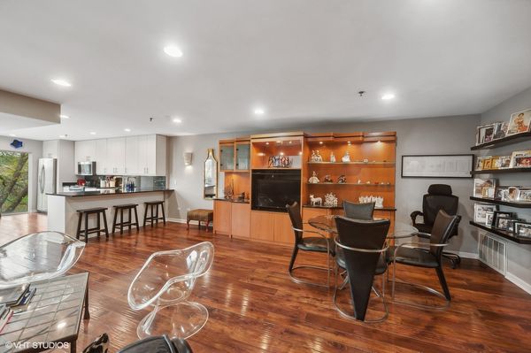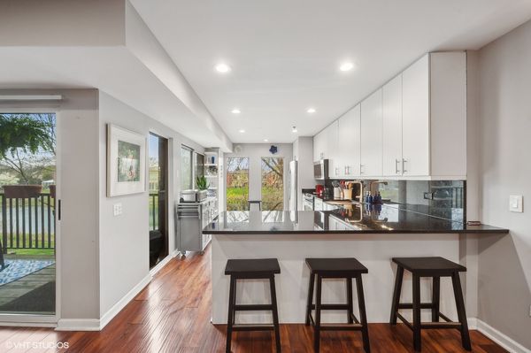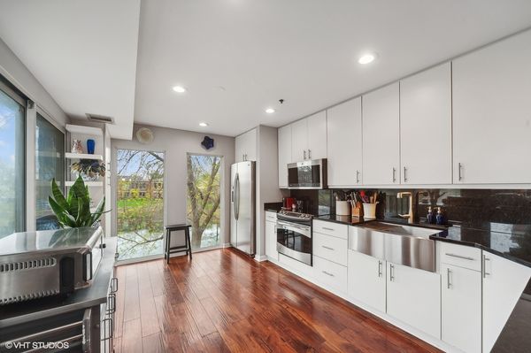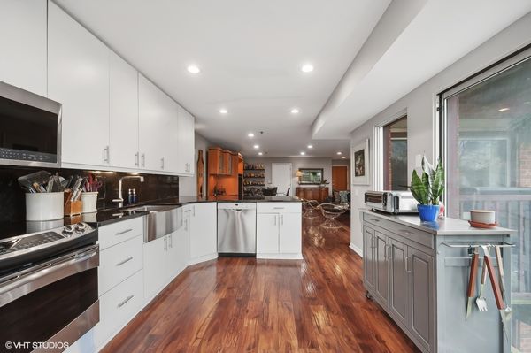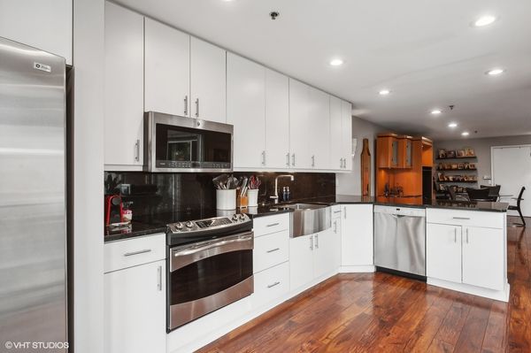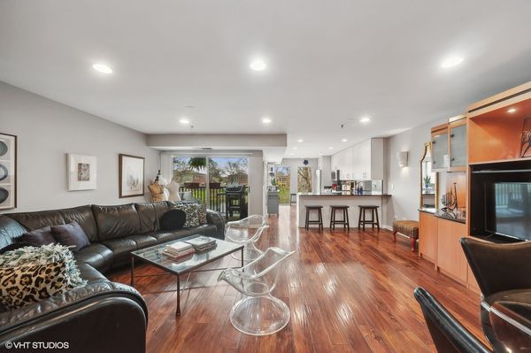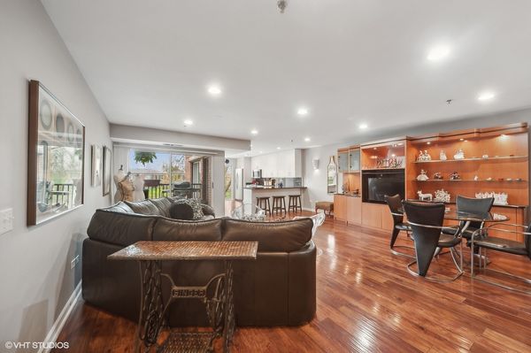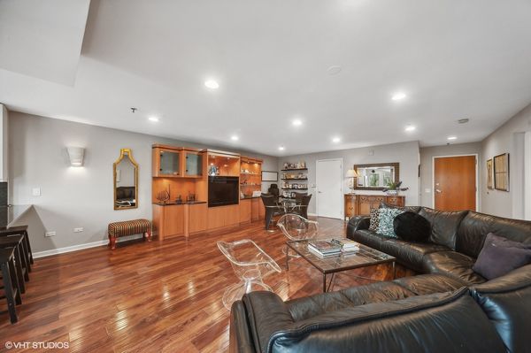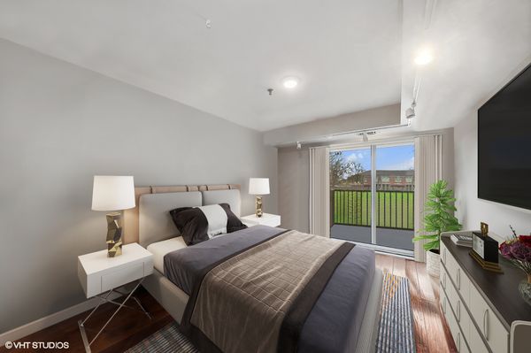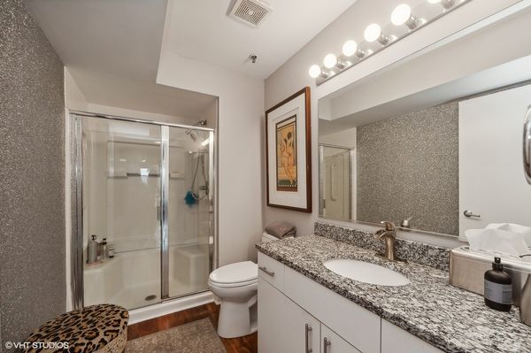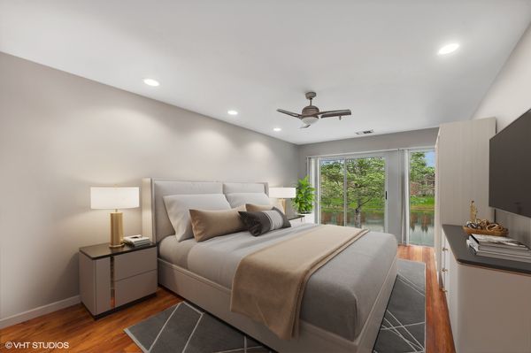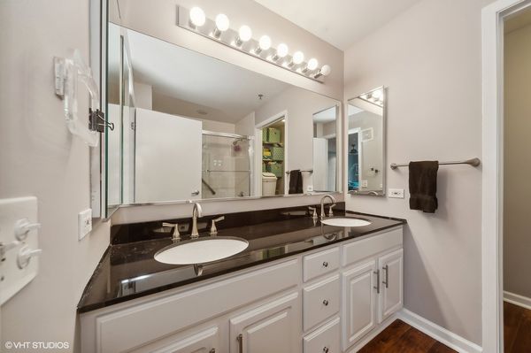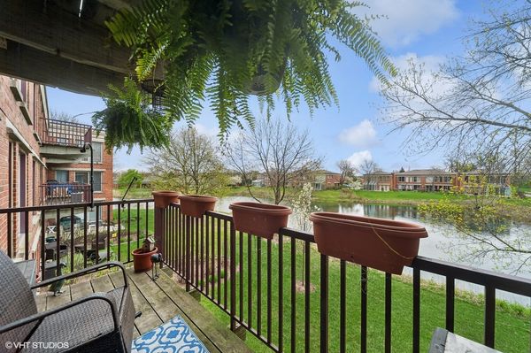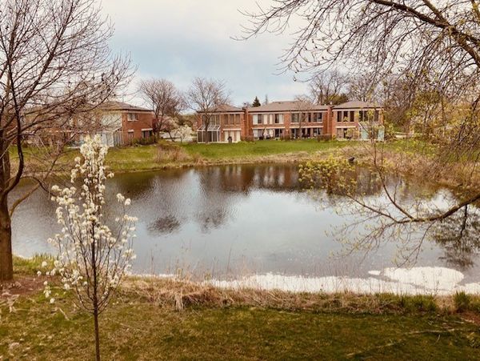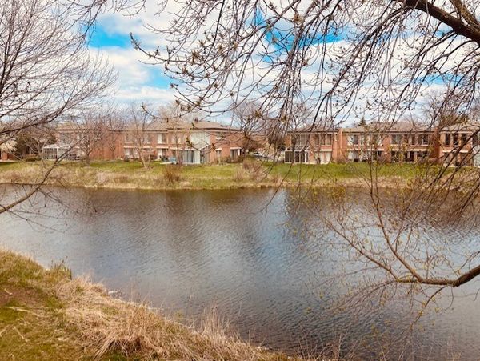352 Kelburn Road Unit 225
Deerfield, IL
60015
About this home
Sleek Modern 2nd Floor Condo With Peaceful Pond Views and a Quiet Location in Coromandel in Deerfield*This Updated 1500 Square Foot Unit Features A Large Great Room with Fabulous Wall Space for Versatility in Furniture Arrangement*Floor to Ceiling Windows and Sliding Doors that Open to a Large Private Balcony with Pond and Treetop Views*Great Room is Open to the Updated Kitchen with White Cabinetry*Granite Counters and Backsplash*Stainless Apron Sink*Stainless GE Profile Cooktop*Oven*Microwave*Refrigerator and Bosch Dishwasher*Sip Your Coffee at the Breakfast Bar and Enjoy the Added Storage of a Pantry and Open Shelving*Spacious Second Bedroom Accesses the Snazzy Full Hall Bath with Granite-Topped Vanity*New Toilet and Fixtures*Primary Bedroom Suite has a Large Walk-In Closet with Built-In Shelving and Updated Full Bath with Double Sinks*Granite-Topped Vanity*Spa-Tub and Shower*Spacious True Laundry Room with Stackable W/D plus a Wall of Cabinets and Laundry Sink*Luxury Vinyl Plank Flooring Throughout*Convenient 2-Car Underground Heated Garage with Parking Spaces Close to the Elevator*Furnace Approx. 3-4 Years*Water Included in Monthly Assessment*Coromandel Offers a Sophisticated Retreat in the Heart of Deerfield Where You Can Enjoy Walking Paths Around the Ponds and Community plus Access to Vibrant Downtown Deerfield with Whole Foods*Shopping*Jewett Park and More*Loads of Amenities at Your Fingertips with Clubhouse*Indoor/Outdoor Pool*Fitness Center*Tennis Courts and More*AHS Shield Plus Policy Included
