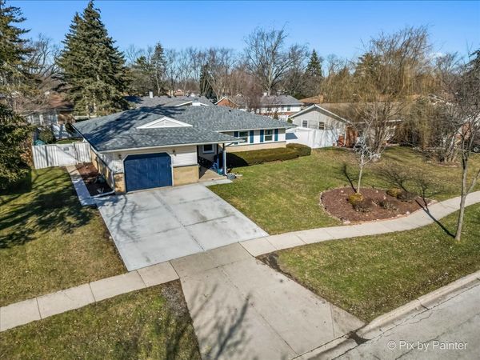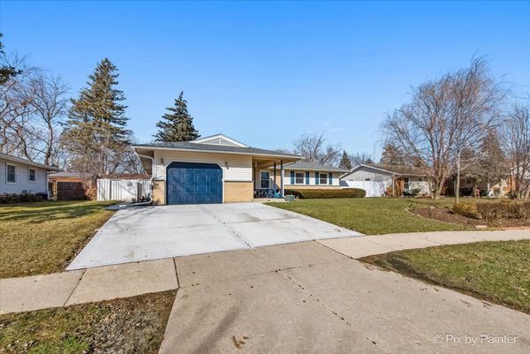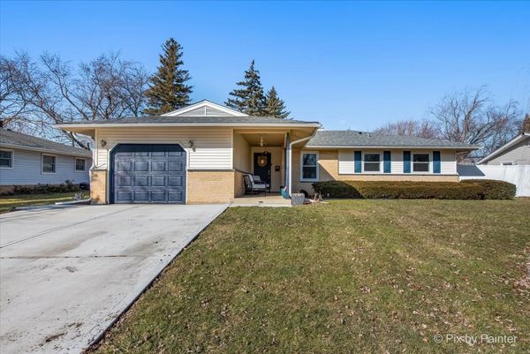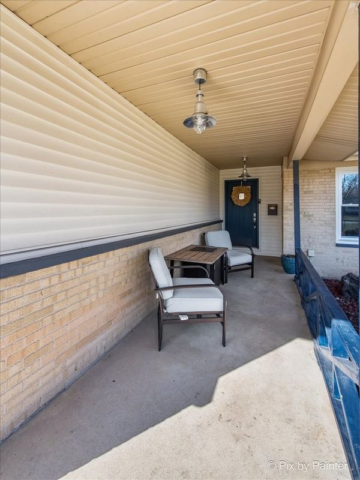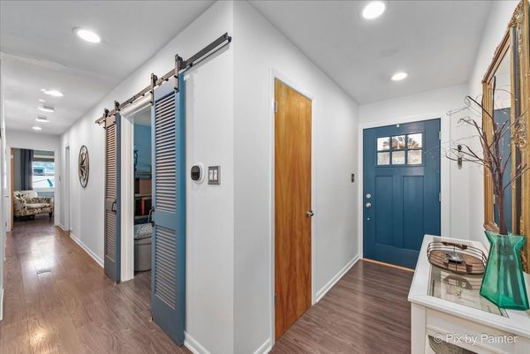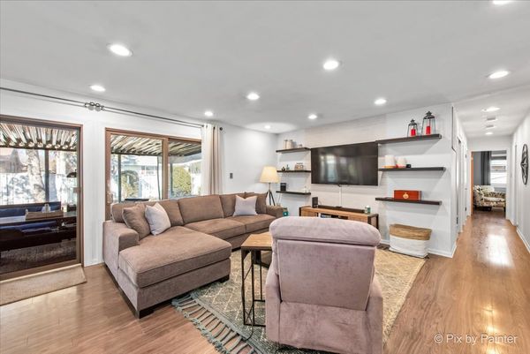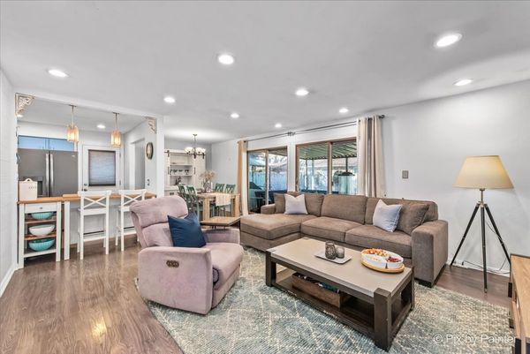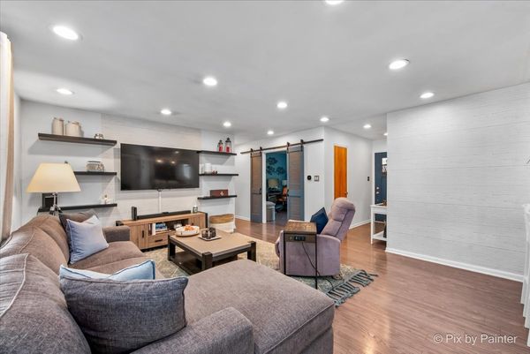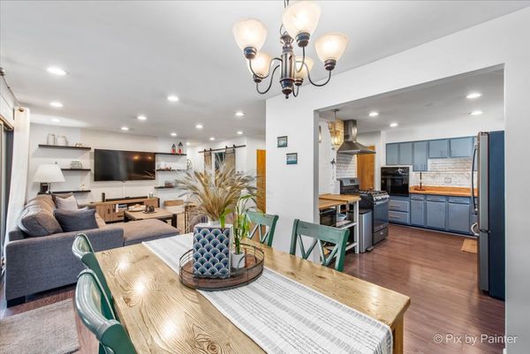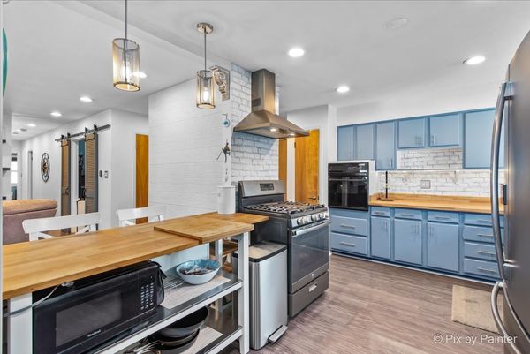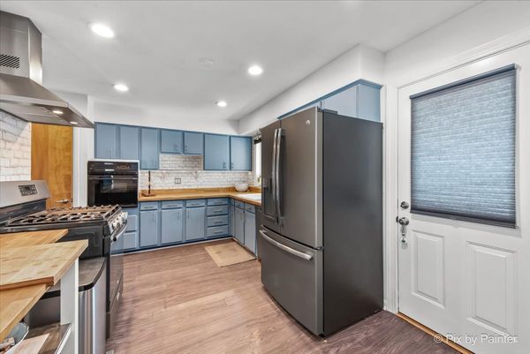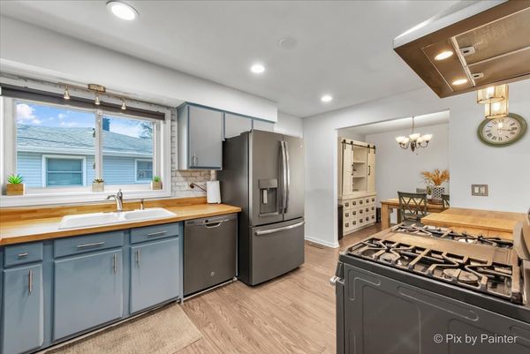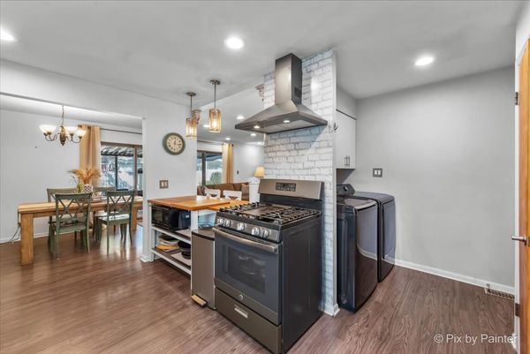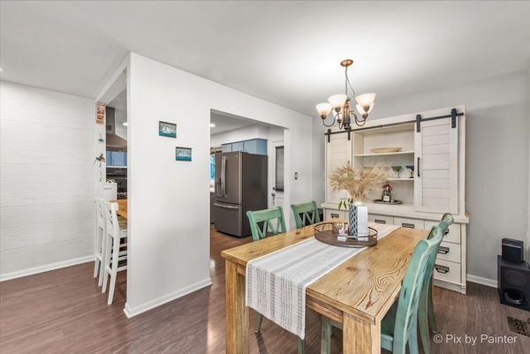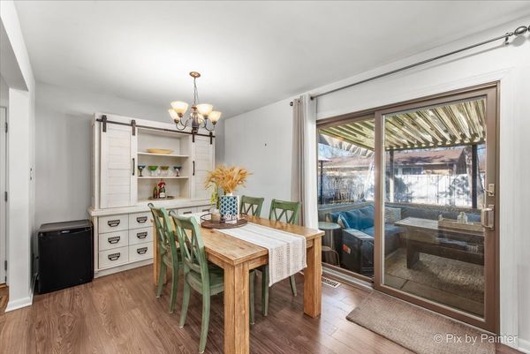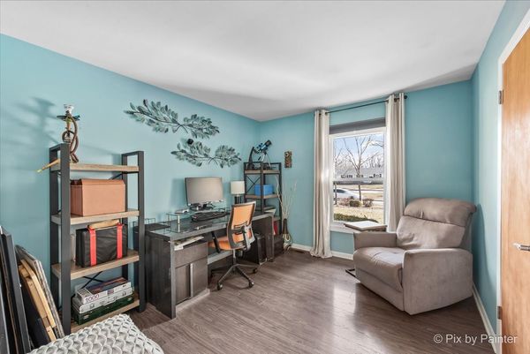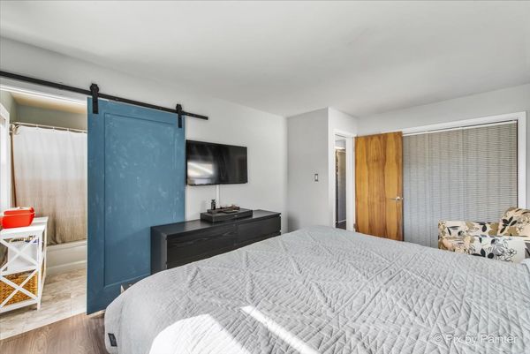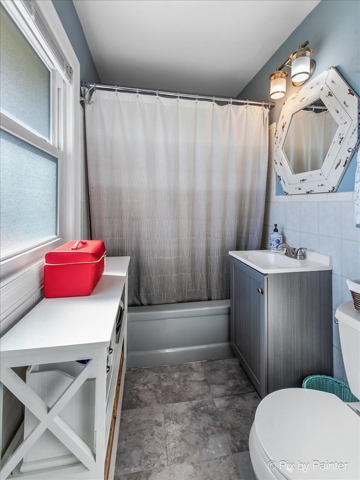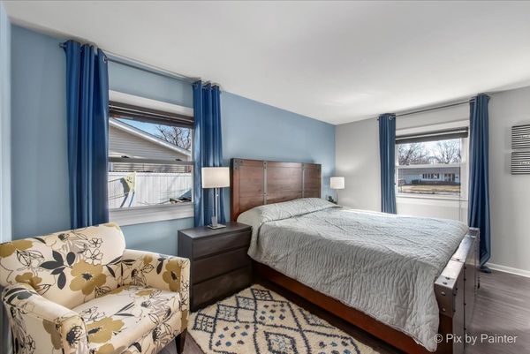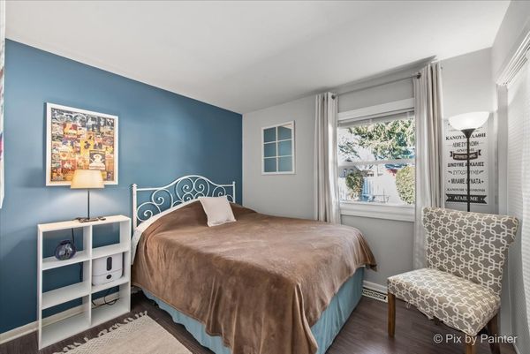352 E Elk Grove Boulevard
Elk Grove Village, IL
60007
About this home
Welcome to your perfect retreat! This charming home offers comfort, convenience, and endless opportunities for relaxation and entertainment. With 4 bedrooms and 2 bathrooms, there's plenty of room for your family to grow and thrive. The backyard is a true haven, fully fenced with a pergola and covered patio, ideal for hosting gatherings or simply enjoying quiet moments in your own private oasis. Plus, with space already prepared for an above-ground pool, you can look forward to endless fun in the sun with family and friends. Inside, you'll find that many updates have been lovingly done, making this home move-in ready. The kitchen received a semi-renovation in 2016, including a new gas line and appliances. New laminate flooring, lighting fixtures, sliding patio doors and an updated electrical boxin 2016. The hallway bathroom was remodeled approximately 4 years ago, and new windows, entry door, and kitchen door were replaced just 3 years ago. Recent upgrades ensure peace of mind, with the A/C, furnace, and water heater all replaced just 2 years ago, along with a one-year-old washer and dryer. The home's exterior is equally well-maintained, with a new driveway in 2023 and a new roof and gutters with Leaf Guard in August 2023. Conveniently situated near schools, parks, pools, shopping, restaurants, and expressways, this home offers the perfect blend of tranquility and accessibility. Don't miss out on the opportunity to make this wonderful property your own!
