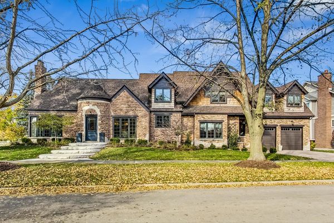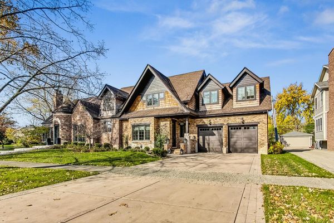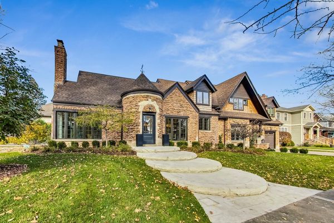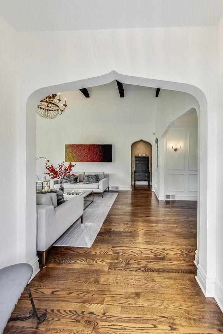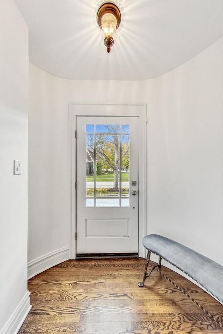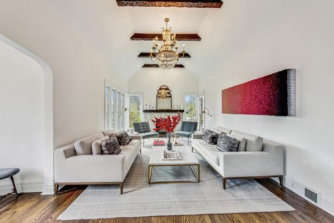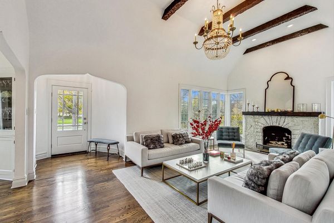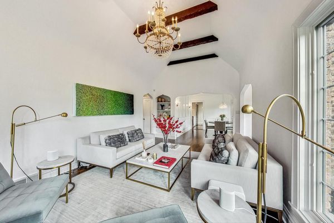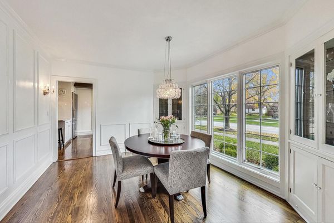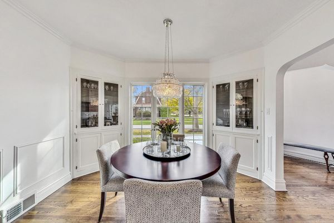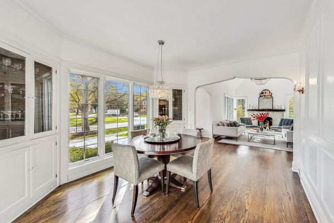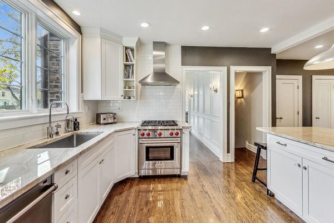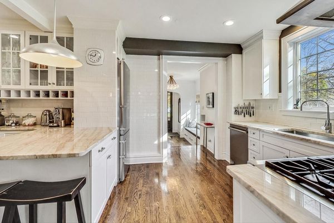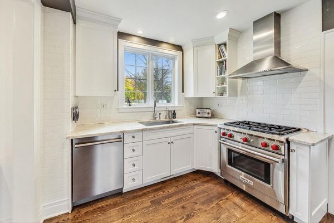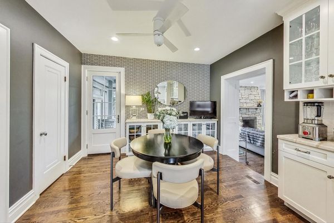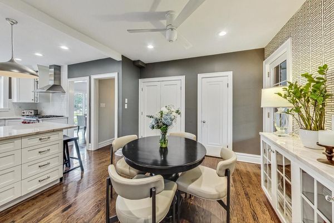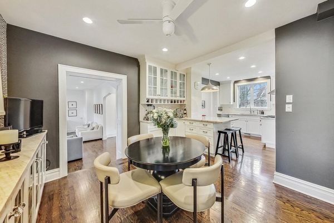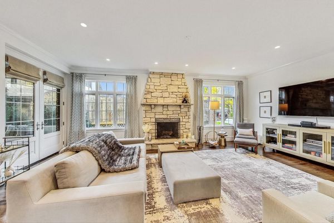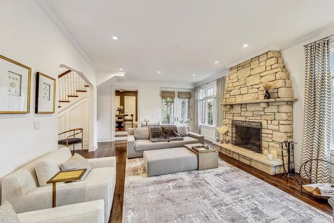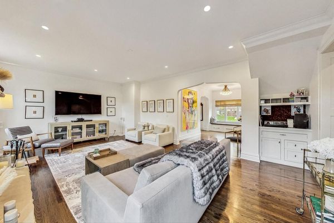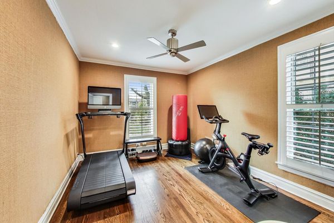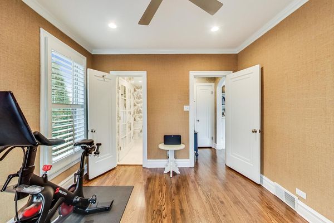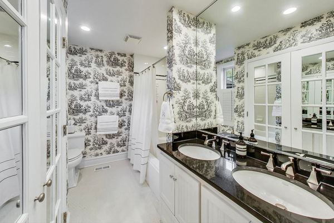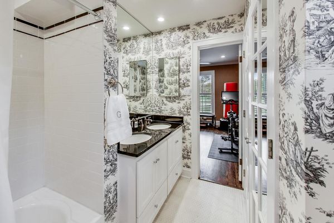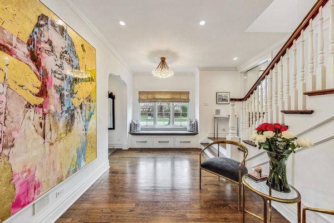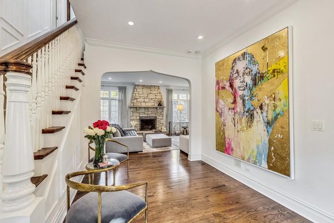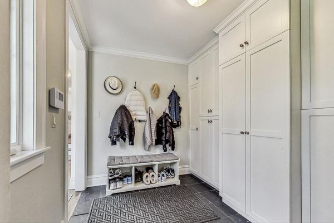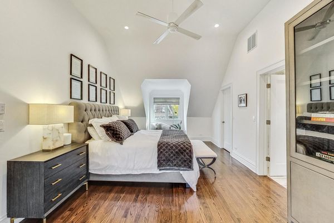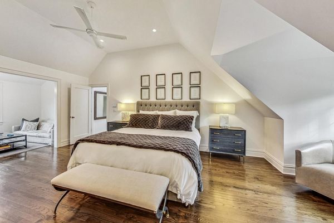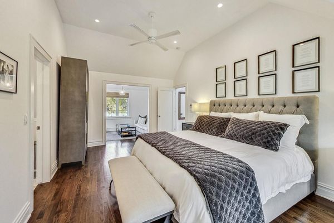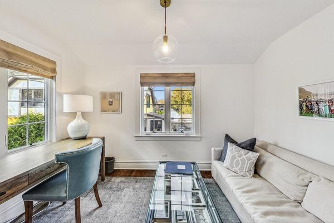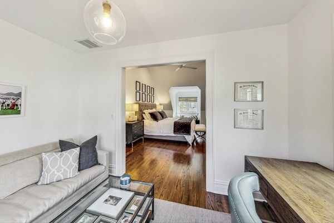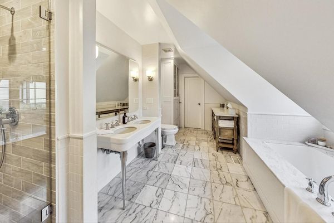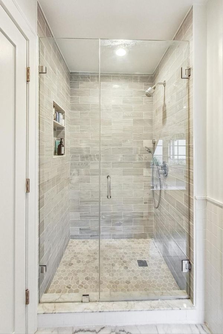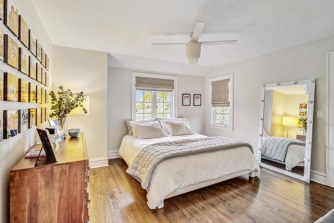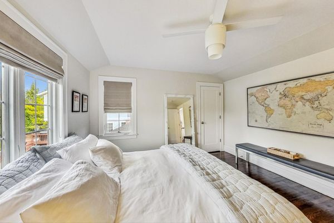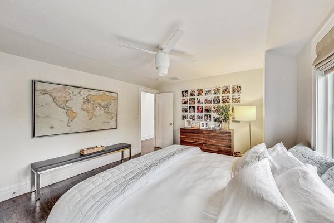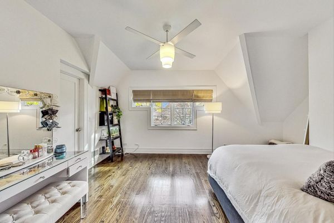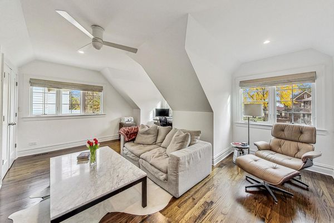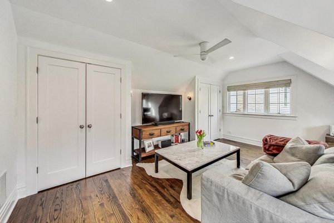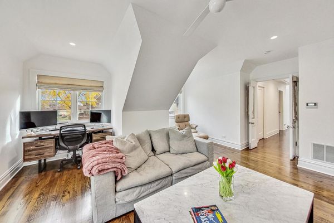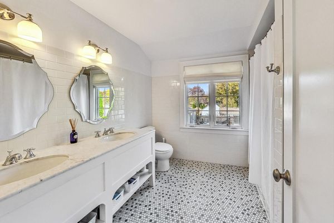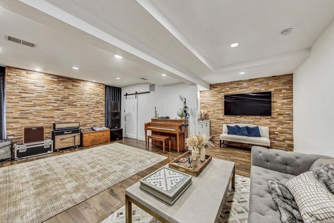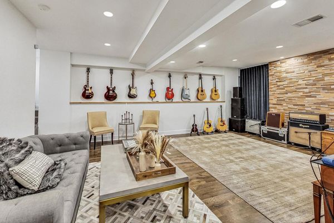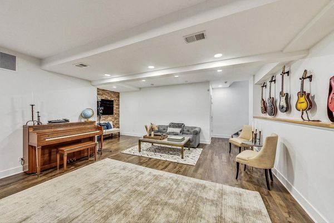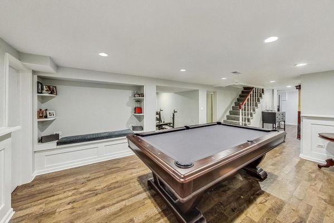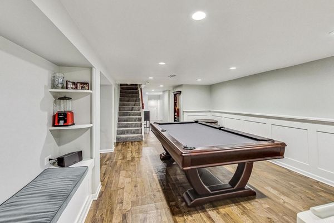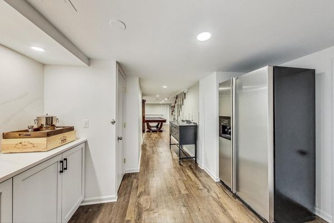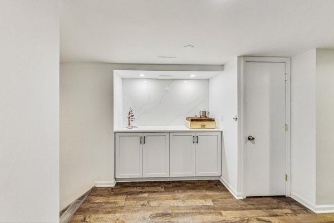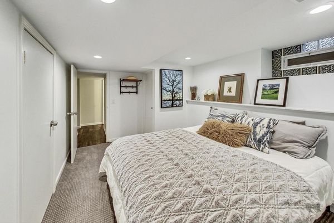352 Addison Road
Riverside, IL
60546
About this home
One of Riverside residents' favorite homes, showcased in the 2012 -Frederick Law Olmsted Housewalk, as well as included in the 2023 Only in Your State feature for Riverside, Illinois. 6 generous sized bedrooms and 4.5 bathrooms. Interior and exterior meticulously updated and maintained by current owners. Brick and stone exterior with second floor cedar shake dormers and gables. Home addition, new roof and windows in 2009, and original window replacement in 2015. New, grand, semi-circle stone front entry stairs. Large main entry foyer and built-in window seat. Mudroom with floor-to-ceiling storage and slate floor accessible from both the garage entry and side entry door. Master bedroom suite includes vaulted ceiling, dormered sitting area, office / den area, full master bath, and two walk-in closets. Second floor laundry room with new washer. Updated kitchen with quartzite tops, Wolf range, Liebherr refrigerator/freezer, Asko dishwasher, and walk-in pantry. Dining Room with built-in corner cabinets and custom millwork feature wall. Living room with vaulted two-story ceiling. 2 fireplaces (1 wood burning and 1 gas). Finished and newly updated basement billiard room with custom millwork and integrated drink rail. Sub-basement music room professionally designed with feature walls, zoned lighting, custom millwork, sliding barn door, RH window treatments, and 8'-8" ceiling height. Oversized 2 car garage with floor to ceiling built-in storage. Private screened-in porch with access from kitchen and family room. 450 SF patio with masonry seat wall and direct access from screen porch and living room. Professionally landscaped yard. Low taxes! Taxes just appealed. The estimated tax reduction for tax years 2023, 2024 and 2025 will be approximately $6, 367 per year. Nothing to do, but move in! Come see this Riverside stunner!
