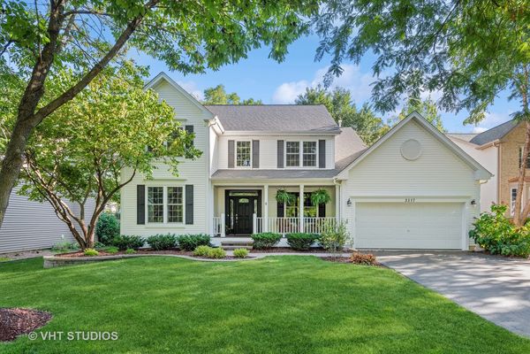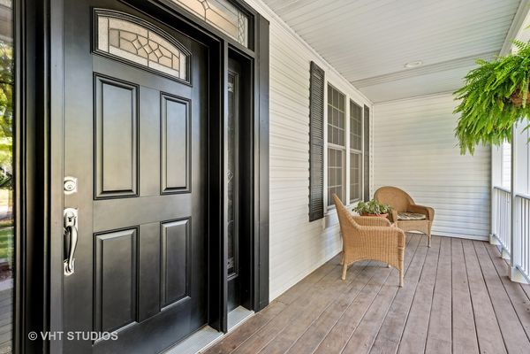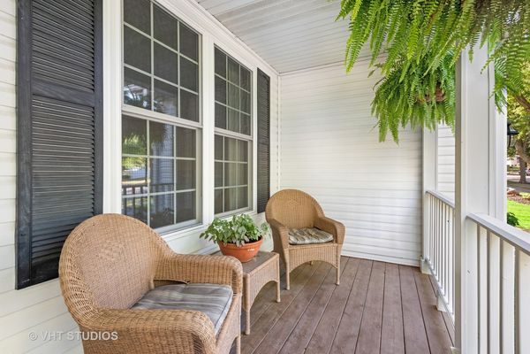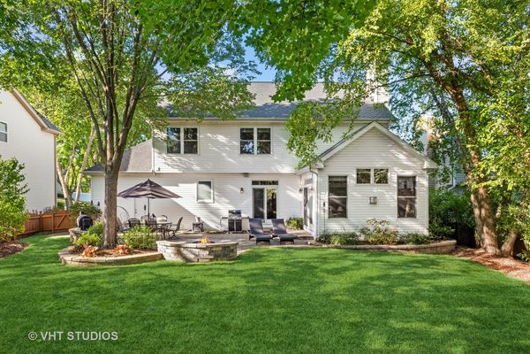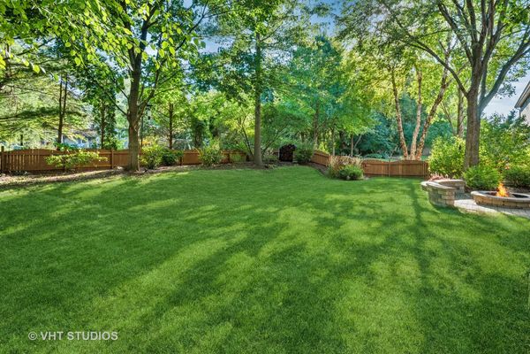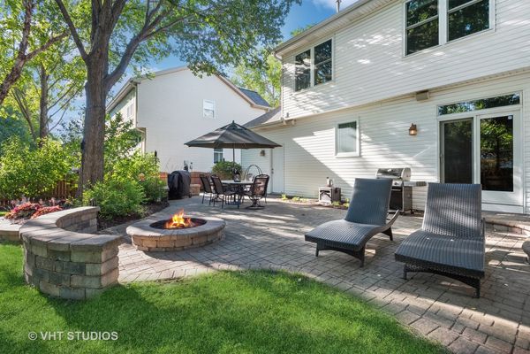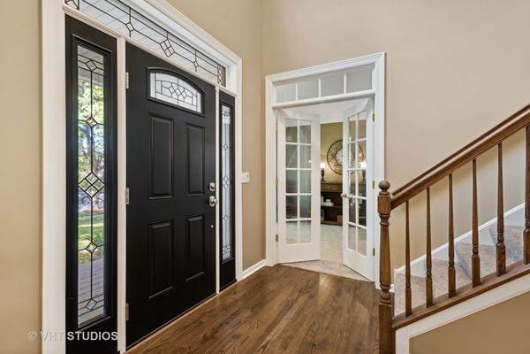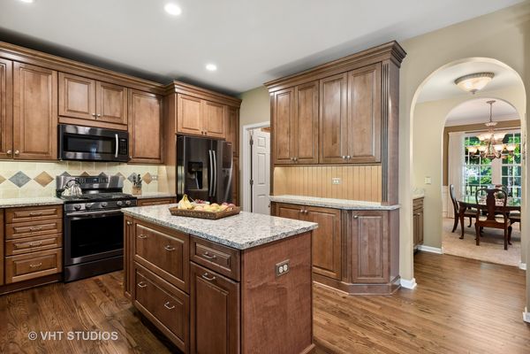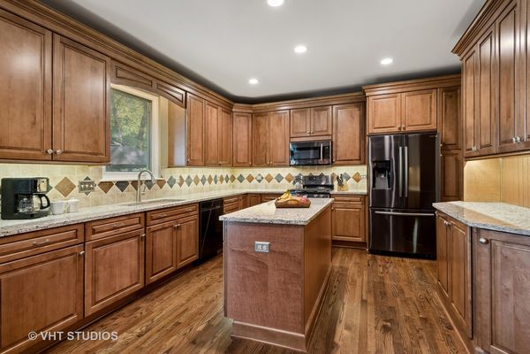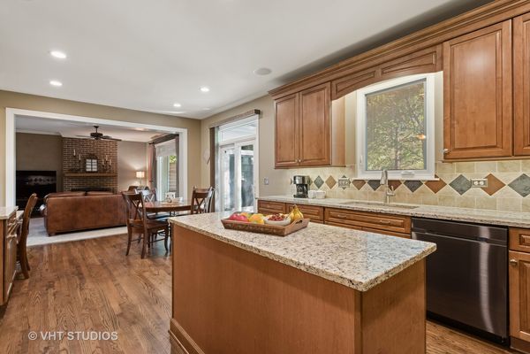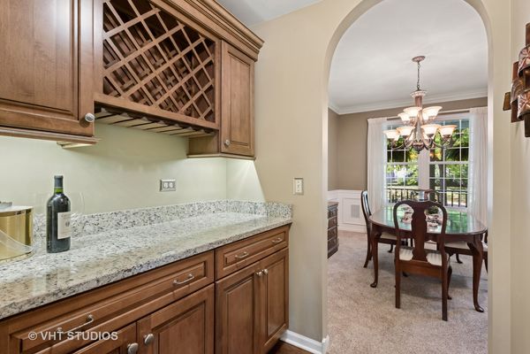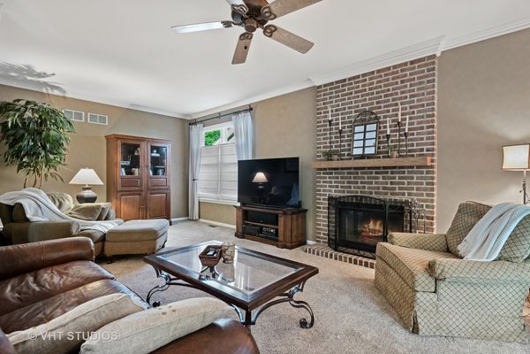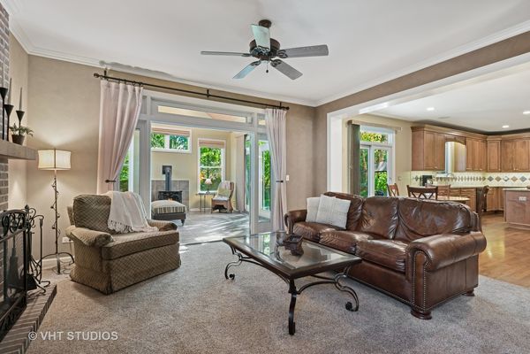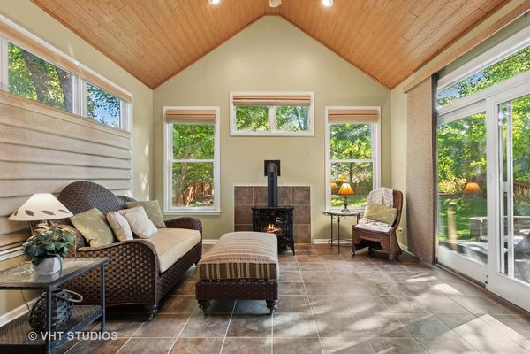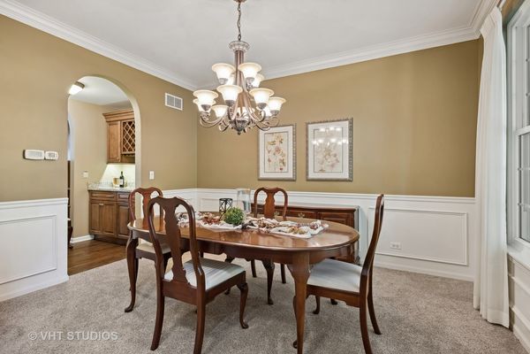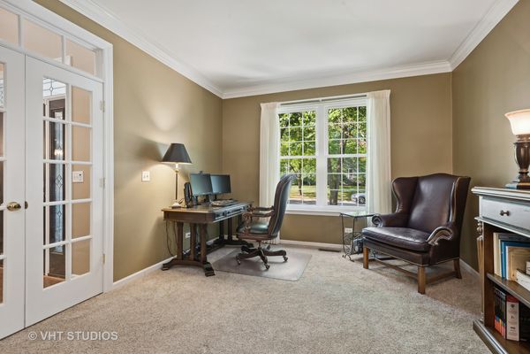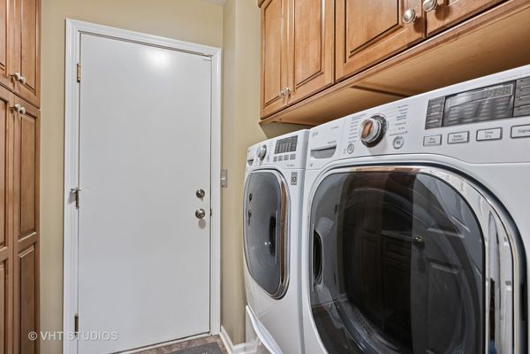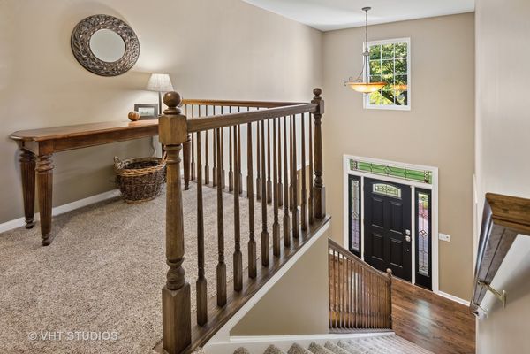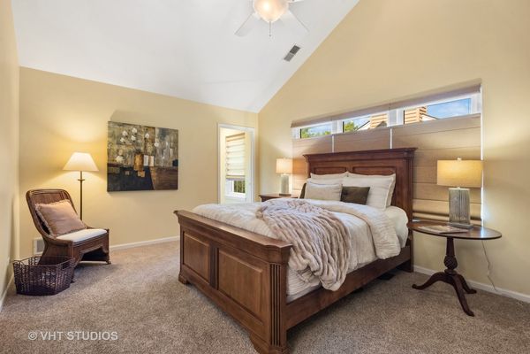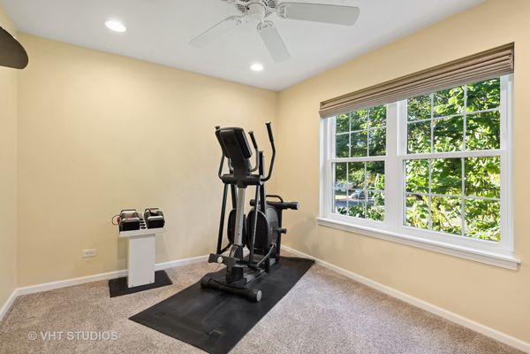3517 Deville Lane
St. Charles, IL
60175
About this home
Situated on a fenced, premium, private lot, also updated, quality built and meticulously maintained. This beautiful home offers a functional floor plan to meet your everyday living and entertaining needs. The covered front porch welcomes you accented with a new black front door/etched glass sidelights. Step into the 2-story foyer, beautiful staircase, coat closet, hardwood floor. Formal dining room has an arched opening to the butler's pantry and kitchen. The living room could be a formal space or easily used as an office because the closable French doors are installed. You will love the chef's kitchen with the abundance of 42" maple cabinets, island, planning desk area, granite counters, under cabinet lighting, canned lighting, backsplash, all appliances stay, gas stove, hardwood floor and large eating space, sliding glass door to the peaceful backyard! Butlers pantry, cabinets, wine rack, granite counter, arched doorways. Family room is open to the kitchen, brick front fireplace, mantel, crown molding, ceiling fan. 1st floor sunroom, open to the family room but can be closed off with the insulated door, ceramic tile floor, ceiling fan, sliding glass door to patio, vaulted and wood accented ceiling, cast iron direct vent stove. 1st floor utility room, cabinets, washer/dryer stay, utility sink, access to garage. The second floor hallway above has a railed overlook to the foyer below. Primary suite with two professionally organized walk-in closets and en-suite bath with dual sink vanity, make-up area, soaker tub and separate shower. Rare is the attached room to the primary bedroom that can be utilized as an exercise/office/craft/in law suite or anything else you may use this room as desired. 3 more ample sized bedrooms. 2nd floor bathroom, dual sinks, tub/shower, ceramic tile floor, wainscotting. Finished basement, large recreation room, full wet bar with plenty of additional seating, granite counter, under stair and additional storage, built in bookcases with TV niche, canned lighting, area for second office or kids homework station! Nice patio with paver bricks, planting beds overlooks the wooded area behind! 3 car tandem garage. Updates: '23 furnace, a/c, humidifier, '20 water heater, '19 carpet, '18 windows, '16 kit appliances, roof, washer/dryer, powder room, '14 primary bathroom update, '12 2nd floor bathroom, '10 patio, '07 sunroom, '05 basement. Super convenient location is just a few minutes to Otter Cove Aquatic Park, downtown St. Charles, Kane County Fairgrounds along with all of the fabulous shopping and dining the Fox Valley has to offer!
