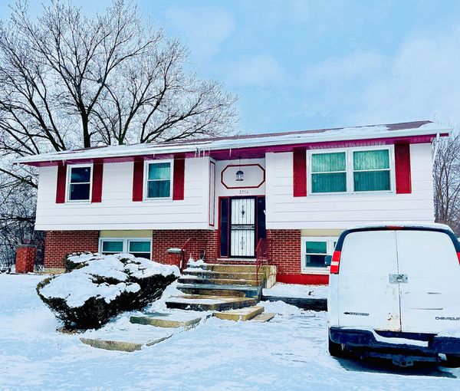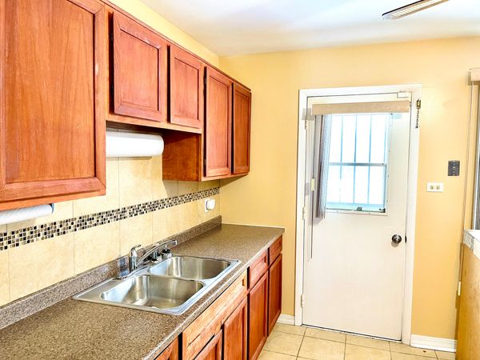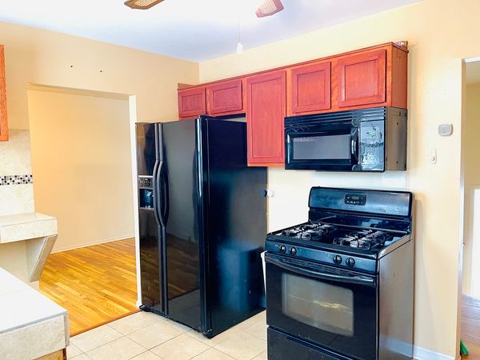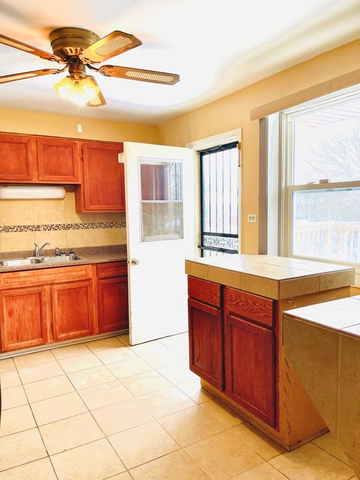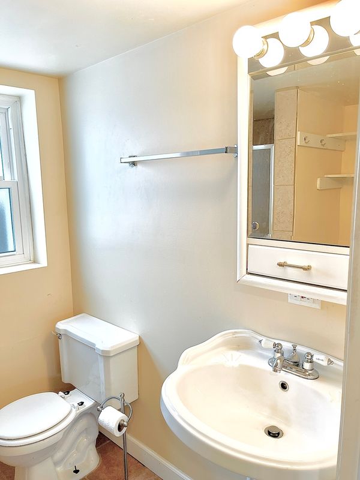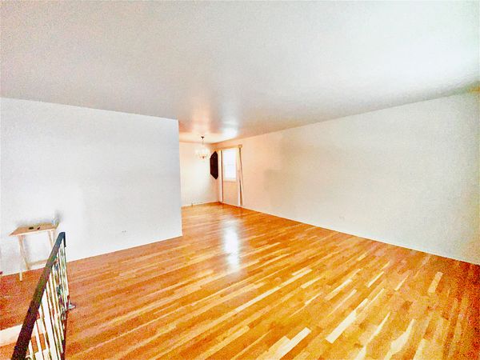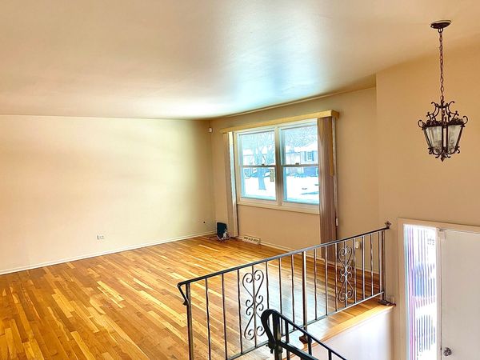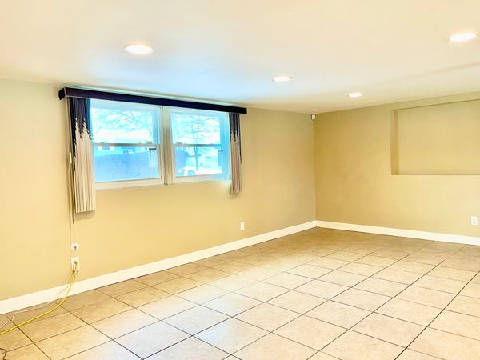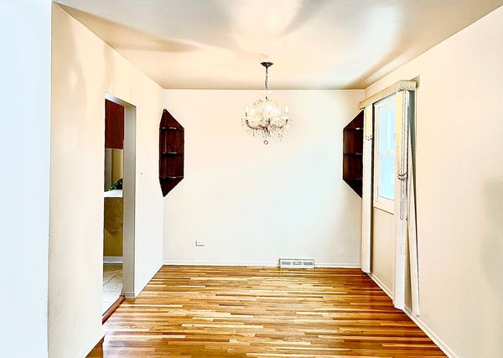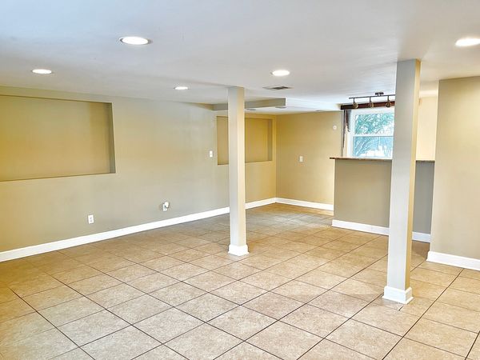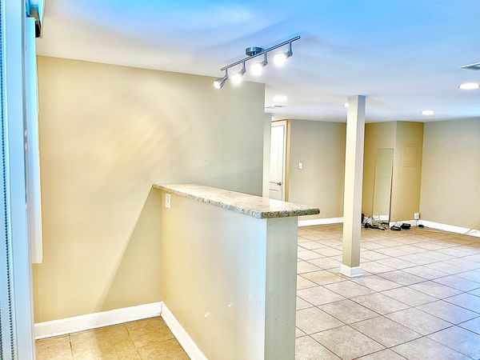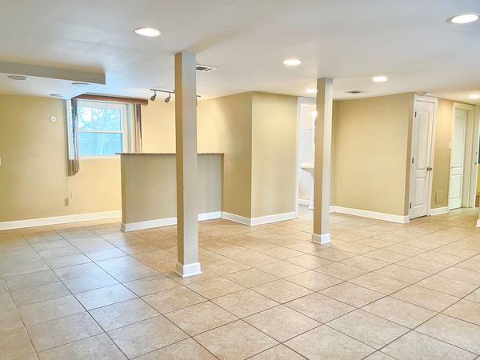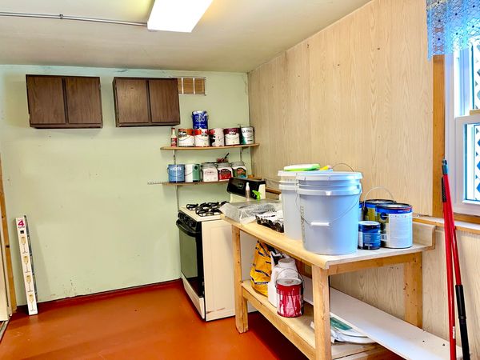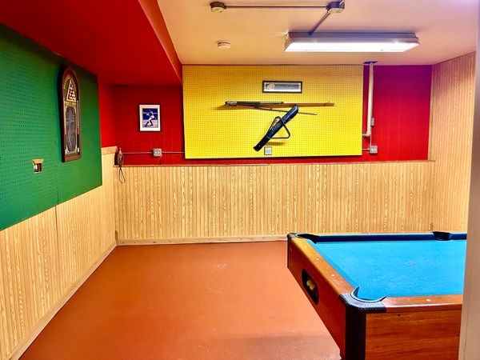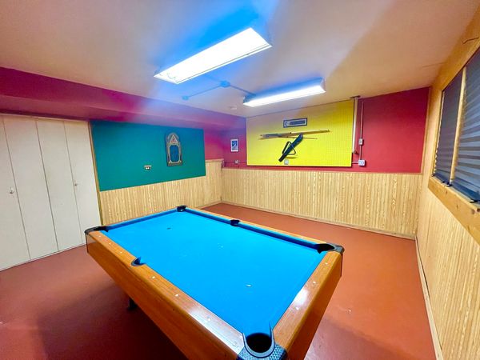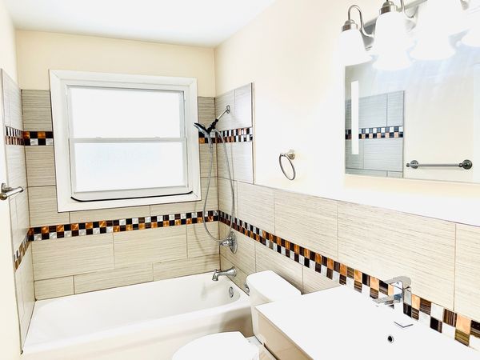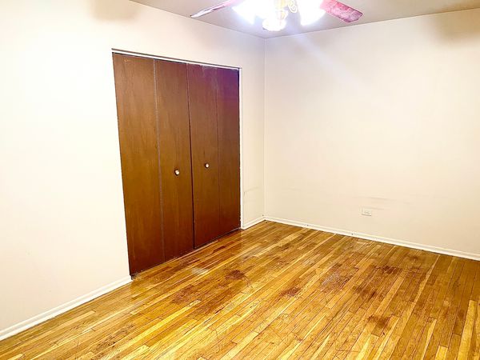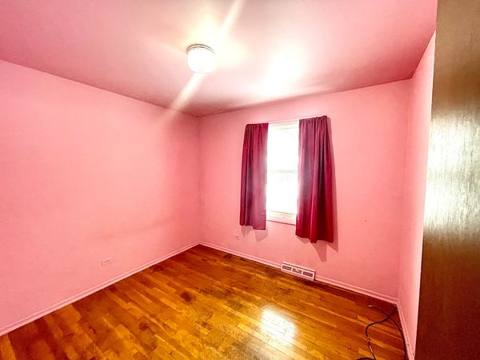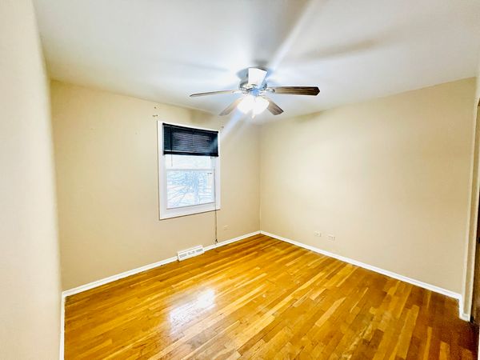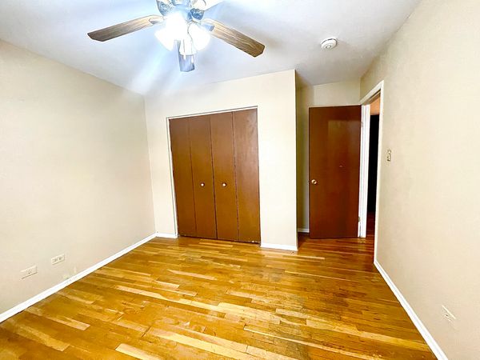3514 Laurel Lane
Hazel Crest, IL
60429
About this home
Welcome home to this charming 3-bedroom, 2-bathroom oasis in the Highlands Neighborhood ! Your search ends here - welcome to {THE ONE}. Nestled in the heart of the suburbs, this lovely residence offers a perfect blend of modern and comfort. Step into the kitchen, a haven for the one who loves to cook. Complete with ample counter space and cabinets, making every culinary moment a pleasure. The bathrooms have undergone a stunning transformation, adding a touch of class with their custom revamp. You'll find yourself indulging in luxury within the beautifully redone spaces. Venture into the fully remodeled basement and discover an entertainer's paradise. The open space, adorned with can lighting, sets the stage for memorable gatherings. A well-lit bar and game room await your social events, and for the buyer with a passion for billiards, the pool table is a delightful bonus! The basement doesn't stop there - Walk into your laundry room offered with washer & dryer to stay an an extra room that can serve as a crafting haven, an extra bedroom or even a home office. Don't miss out on the chance to make this house your home. Schedule your viewing today -THIS GEM WON'T LAST LONG! Seize the opportunity to OWN a lifestyle of comfort, style, and entertainment!
