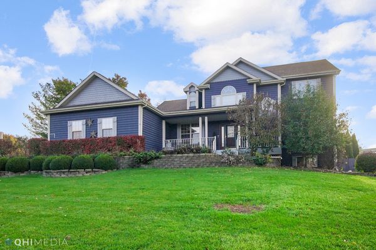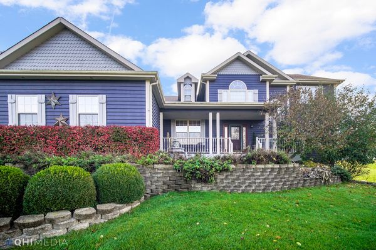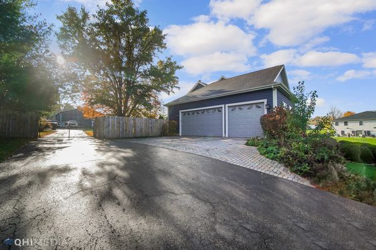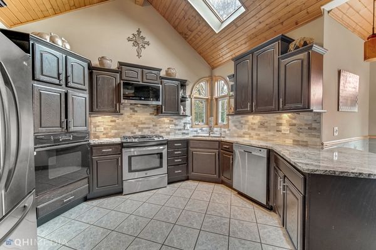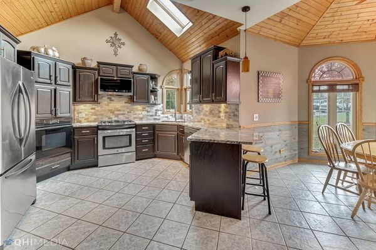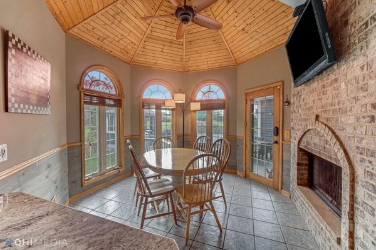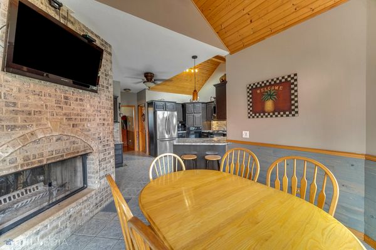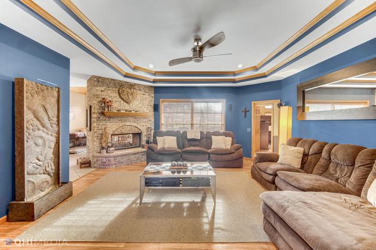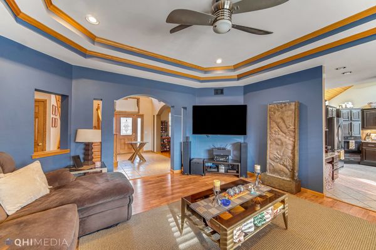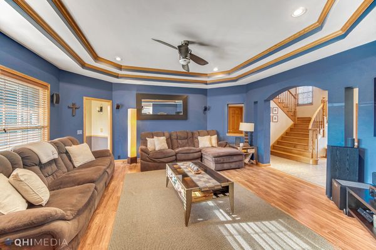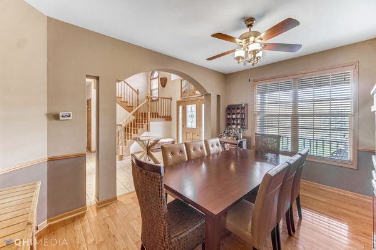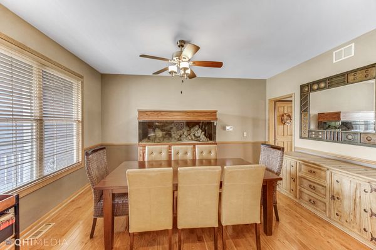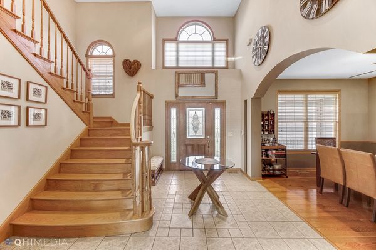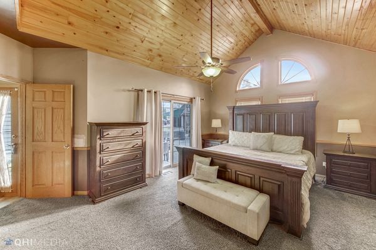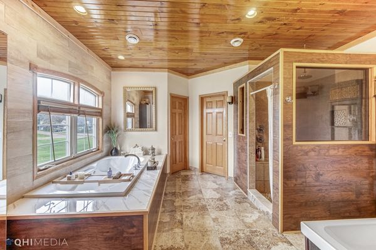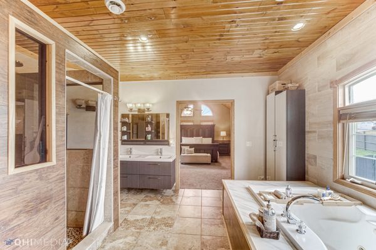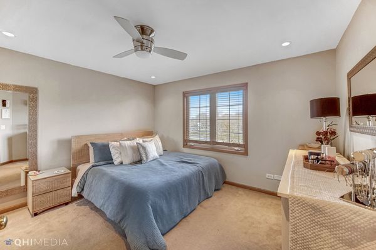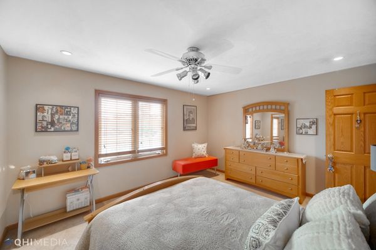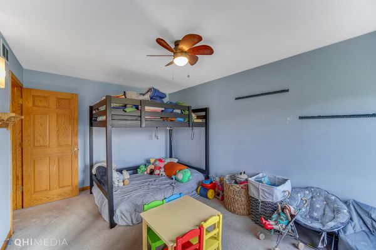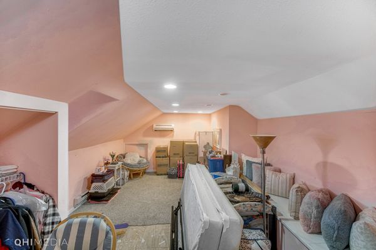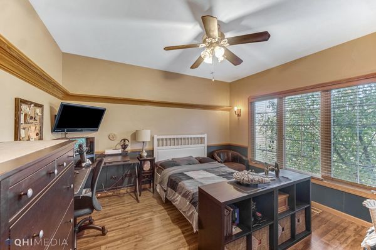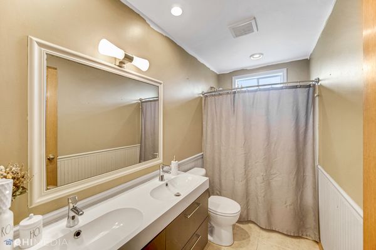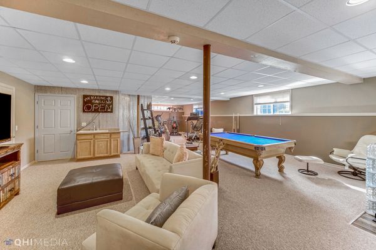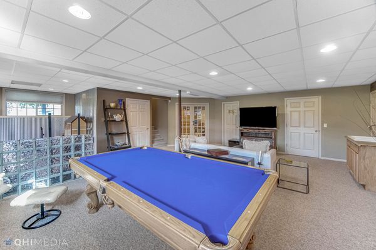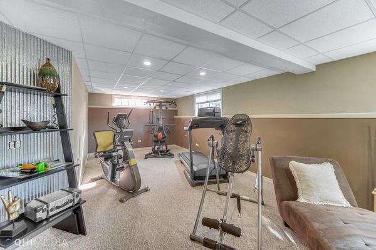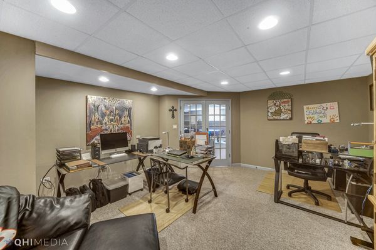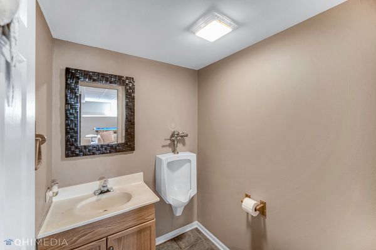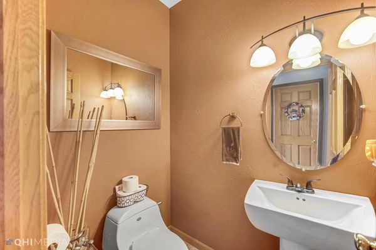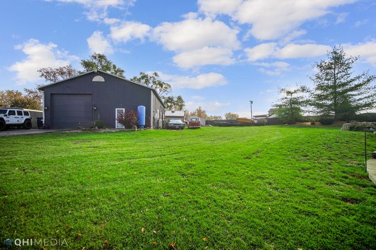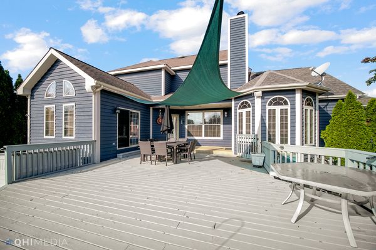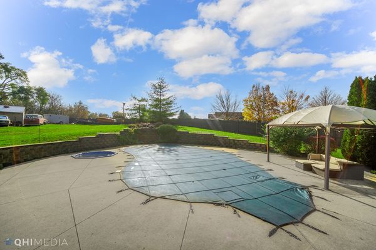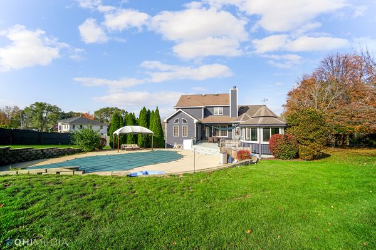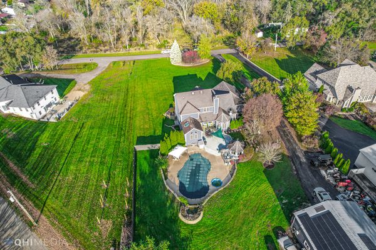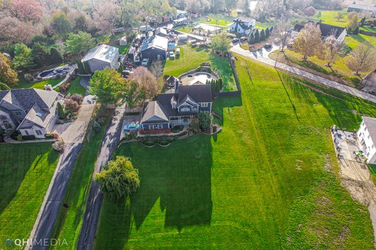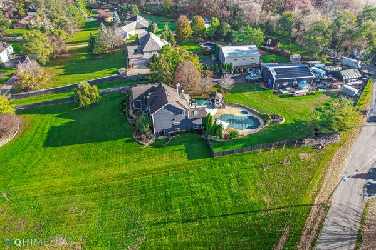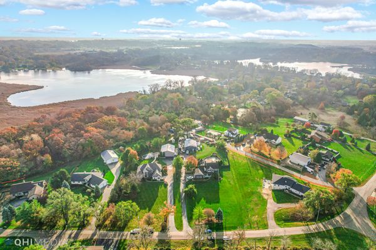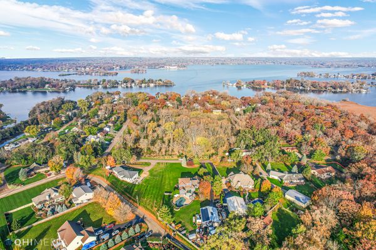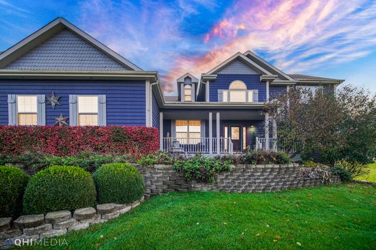35133 N Indian Trail
Ingleside, IL
60041
About this home
Just in time for the upcoming Summer, this is the perfect home that has everything! Stunning 4-bedroom, 3-bathroom property is a true sanctuary of luxury, comfort, and efficiency. Nestled near the picturesque Chain O' Lakes, this home offers a perfect blend of modern living and serene natural surroundings. Drive down the private road and be immediately met by nature throughout the neighborhood. The home sits high upon the hill and immediately takes your breath away with its professional landscaping, sprinkler system, and curb appeal! Enter the home and be met by the spacious and elegantly designed layout. This home flows through the open first floor, with an office, family room, dining room, and gourmet kitchen with high-end appliances, and a breakfast nook. The master bedroom and huge bathroom are highlighted by the feeling of tranquility. Upstairs are three additional spacious bedrooms, a bathroom and a bonus room to be used to your imagination! The walkout basement provides ample space, another home office, storage, and even a safety room! Head back upstairs and outside to your stunning inground pool with a fountain. Dive into your private paradise, complete with a sparkling new pool liner and gazebo perfect for outdoor entertaining or quiet moments of relaxation. That's not all! An amazing 30x60 heated Pole Barn with 14 ft doors in the back of the property is exactly what you need. This spacious, well-equipped structure is perfect for your storage, business, and/or hobby needs. Additional highlights include a Generac Backup Generator, solar panels, an attached heated 3-car garage, and a tankless water heater. The sellers didn't leave one rock unturned! THIS HOME TRULY HAS IT ALL! This Sugar Tree Estate home is what you have been looking for!
