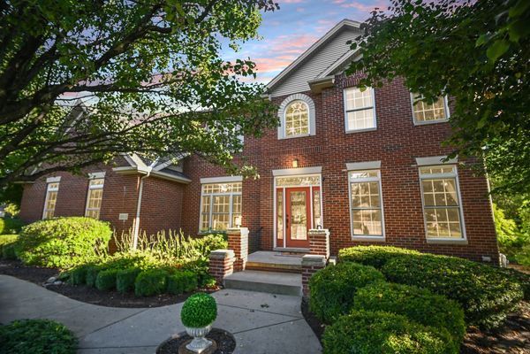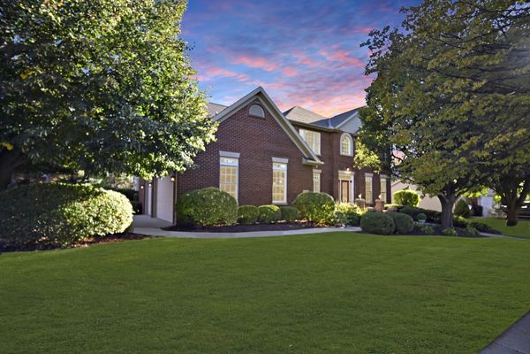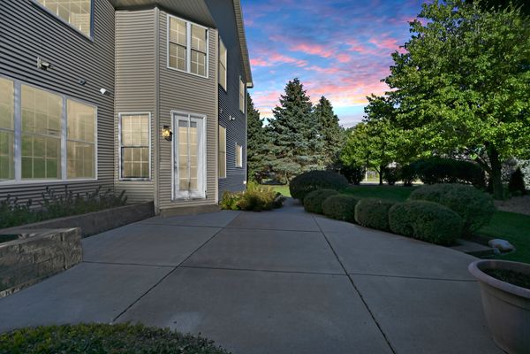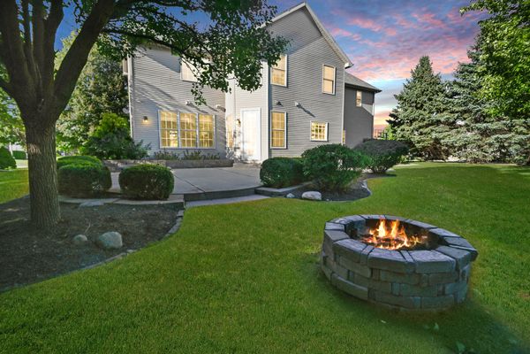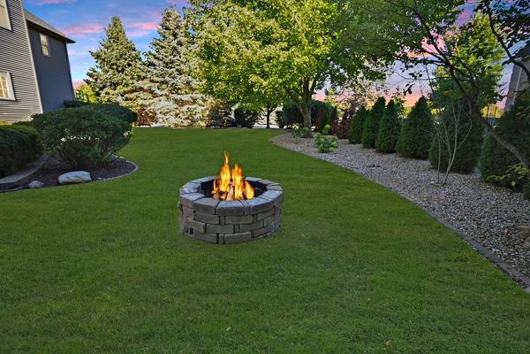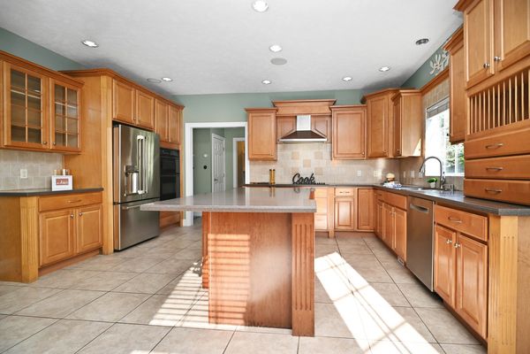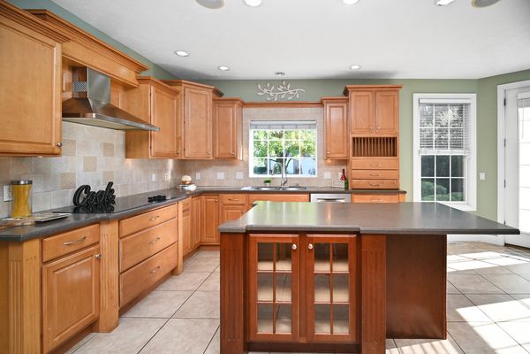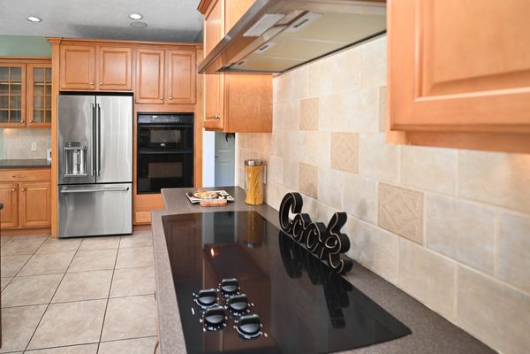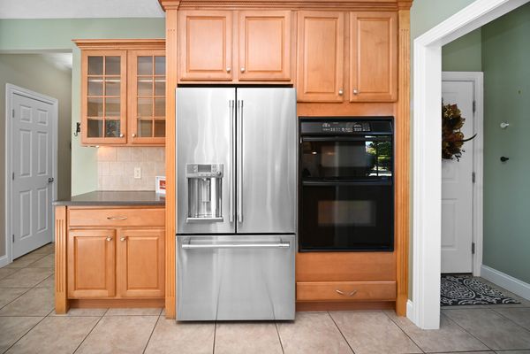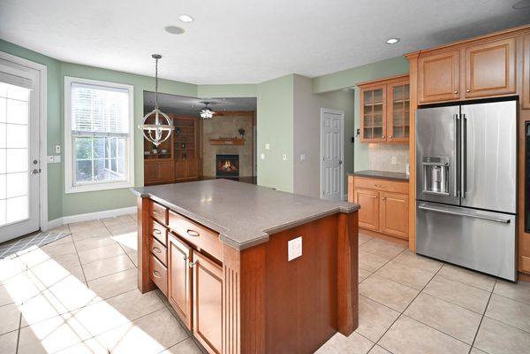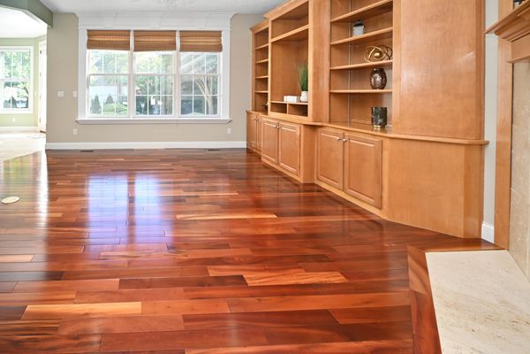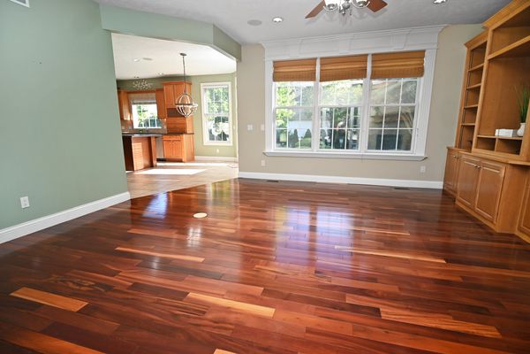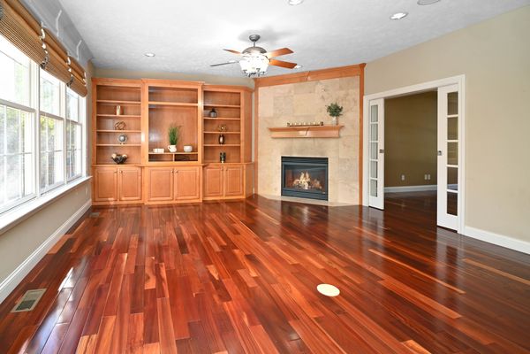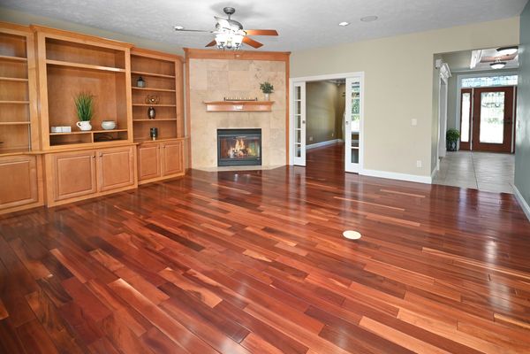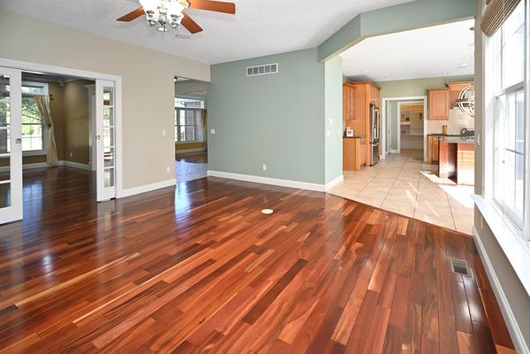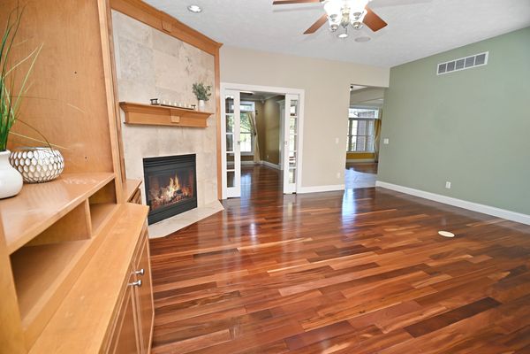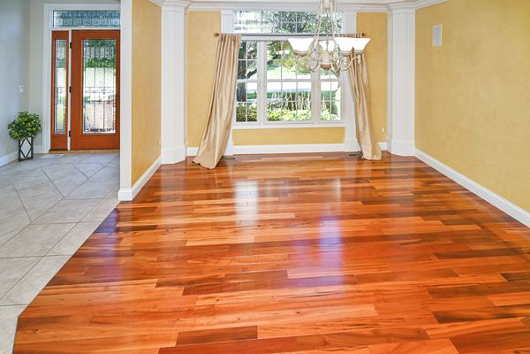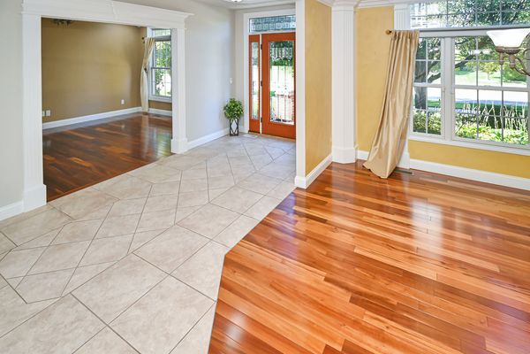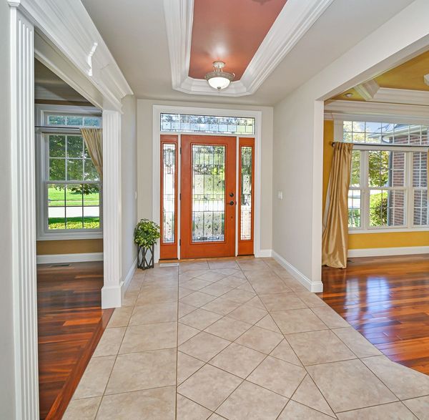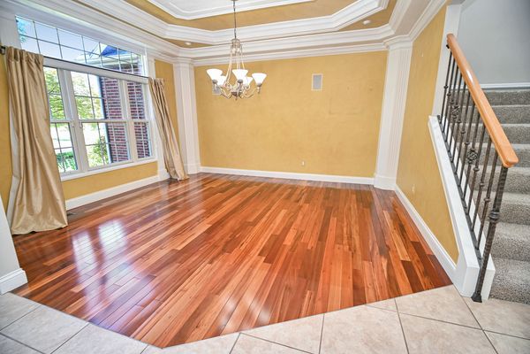3513 Armstrong Drive
Bloomington, IL
61704
About this home
Welcome to 3513 Armstrong Drive, a luxury 2-story residence nestled in the highly sought-after Eagle Crest East Subdivision of East Bloomington. Positioned elegantly on a corner lot, this stunning home boasts unparalleled curb appeal, featuring a striking brick front with stone accents, mature trees, and a side-loaded 3-car garage. Upon entering, the grand foyer with a custom tray ceiling introduces an open floor plan that seamlessly connects the living spaces. Impeccable details such as rich cherry hardwood flooring, custom trim work, coffered tray ceilings, triple-stage crown molding, and 9-foot ceilings on both the first floor and the basement create an atmosphere of luxury and craftsmanship throughout the home. Despite its high-end finishes, the home offers an inviting and comfortable living experience, with a thoughtful flow that caters to everyday life and entertaining alike. Spanning 5 bedrooms and 4.5 baths, this residence includes a fully finished basement with daylight windows, a wet bar, and a spacious rec area. The main level is home to a chef's dream kitchen, complete with high-end stainless steel appliances, custom cabinetry, Corian countertops, a stone backsplash, and a large island/breakfast bar. The kitchen is further complemented by a massive walk-in pantry and an abundance of natural light from the large windows that are a feature throughout the home. The family room, which opens to the kitchen, is anchored by a gas fireplace and custom built-in shelving. Additional spaces on this floor include a formal dining room and a versatile flex/living room separated from the family room by French pocket doors. Upstairs, the primary suite serves as a private retreat, featuring a custom coffered tray ceiling, a spacious walk-in closet, and a two-sided gas fireplace that connects to the luxurious en suite bath. The spa-like en suite offers a double vanity, a tiled walk-in shower with dual shower heads and body sprayers, and a jetted infinity tub. The second floor also includes three additional bedrooms, one with a private en suite bath and two others sharing a Jack and Jill bath. The finished basement extends the living space with 9-foot ceilings, a stunning theater room, a rec area, a full bath, and a fifth bedroom, all while offering ample storage space. Efficiency meets convenience in this home, which is equipped with dual HVAC systems (zoned), two water heaters, and two water meters, with one dedicated to the lawn irrigation system. Additional features include a central vacuum system and updates include both HVAC systems, both water heaters, carpet, and paint. Outside, the large yard is a private oasis with an extended patio, fire pit, lush professional landscaping, and mature trees providing ample privacy. This exceptional home offers a rare combination of luxury, comfort, and convenience in a prime location and is priced to sell. Don't miss the opportunity to make 3513 Armstrong Drive your dream home.
