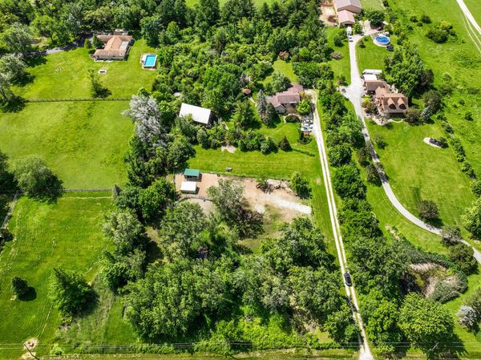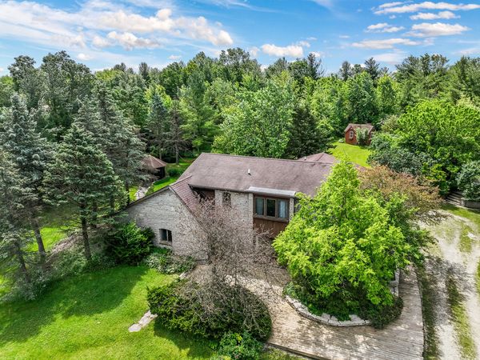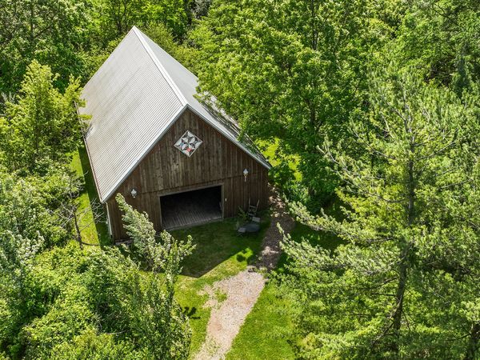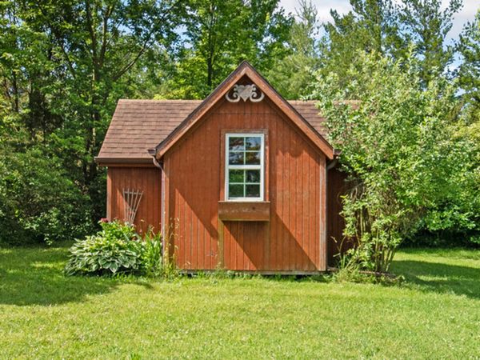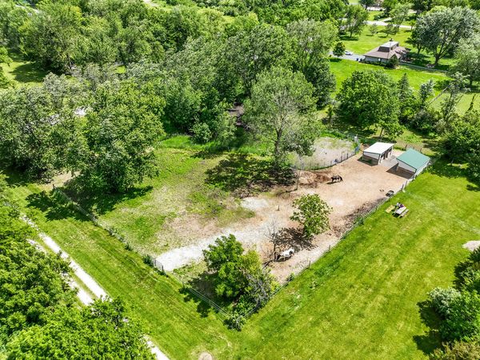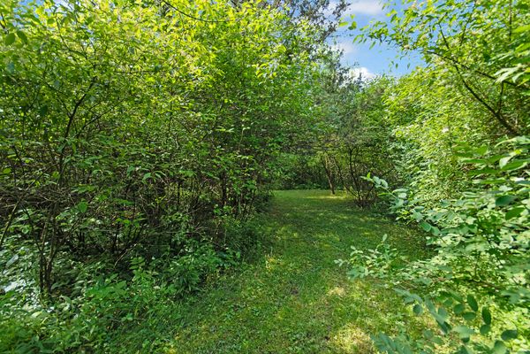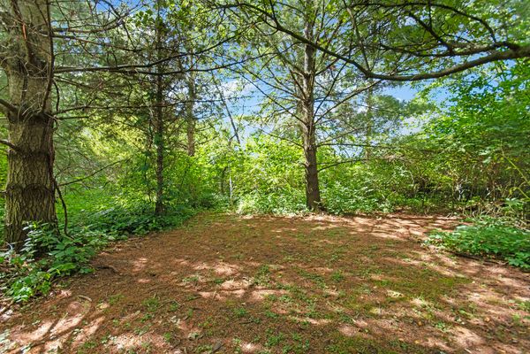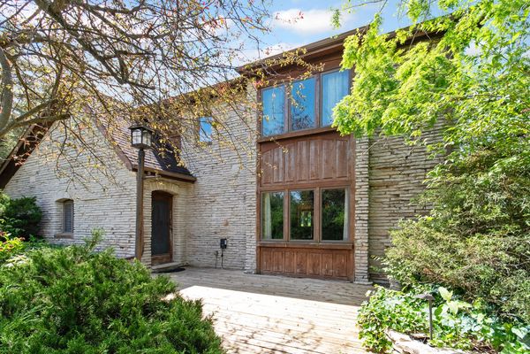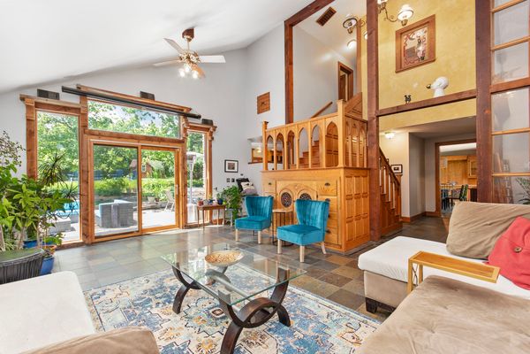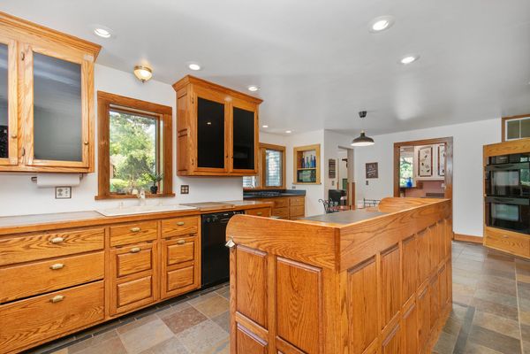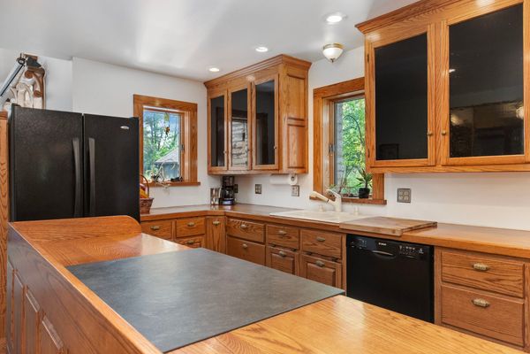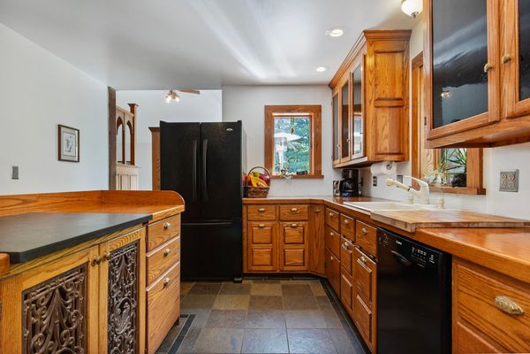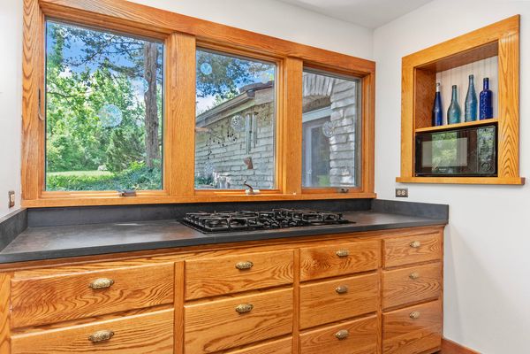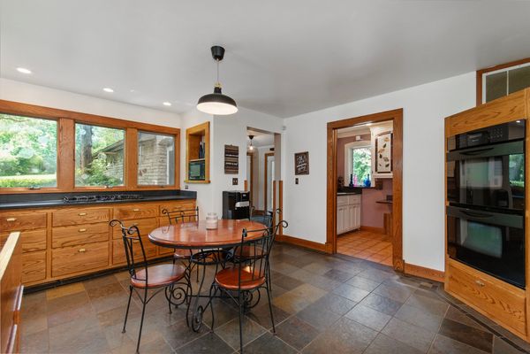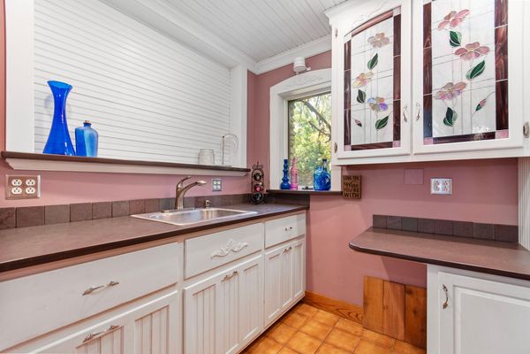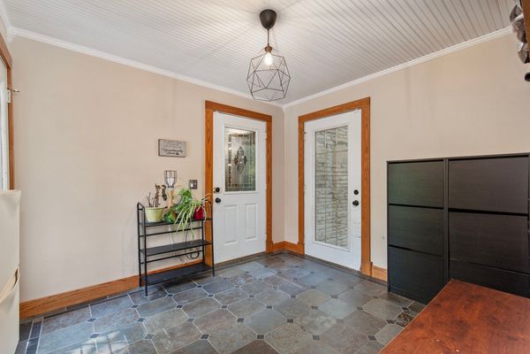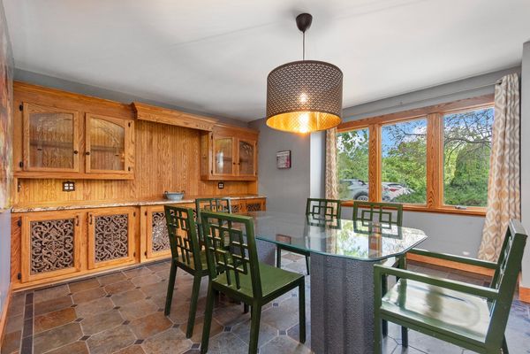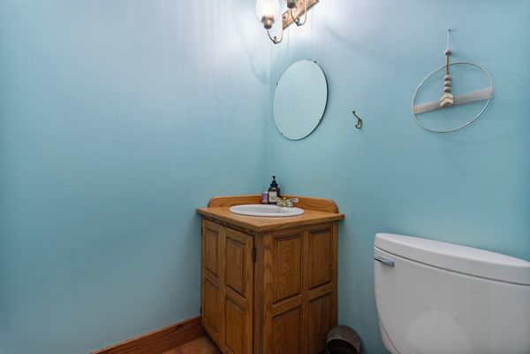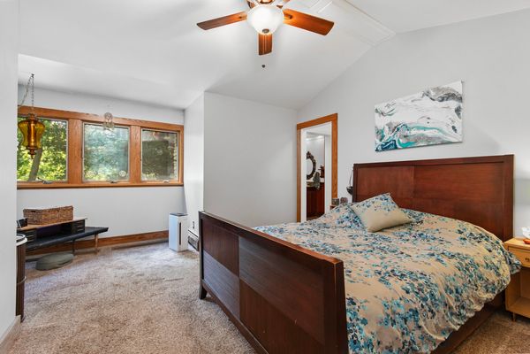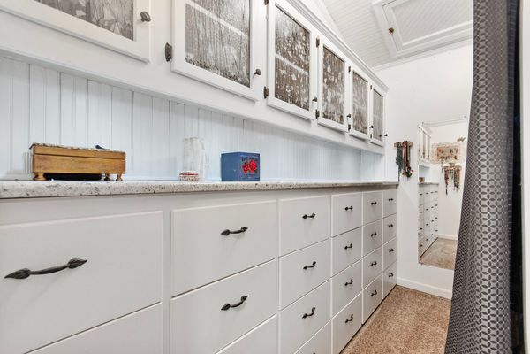3511 E Danne Road
Crete, IL
60417
About this home
4.7 ACRES OF PERSONAL, RURAL RETREAT with RESIDENCE, 2-STORY BARN and SHED; ZONED A-1. This one is a must-see in person to really appreciate the atmosphere it offers. It has a park-like setting featuring mature trees, walking / riding trails as well as open space. 2-STORY HOME was inspired by Irish Castles, being that it is 18" SOLID FLAGSTONE ON ALL SIDES, making it highly efficient, with CEDAR ACCENTS. 2, 649 Sq Ft featuring 3 Bedrooms, 2.5 Baths and 2 Car Garage. Solid Oak 6-panel doors and HEATED SLATE FLOORS in multiple rooms. GREAT ROOM boasts a SOARING 2-STORY CEILING with large windows and wood accents. EAT-IN-KITCHEN is spread out with separate cooking space as well as food prep area in the Walk-In-Pantry. There is a LARGE ISLAND and it's adjacent to the DINING ROOM, making it perfect for entertaining and features nice built-in cabinets. Master Bedroom features a Walk-In-Closet with organizers and Master Bath with dual sinks and slate shower. Multiple hand-made stained-glass windows throughout the home. 2-Car Garage is insulated and drywalled. It's not specifically heated, but the boiler in the garage does keep it warm. Large 2-story barn features wood floors, 1/2 bath, workbenches or bar area in back and a hay loft / partial 2nd floor...and the ABOVE GROUND POOL sits right outside of it. There are multiple features this property offers that gives you a peaceful feel and make you want to be OUTSIDE and more with nature: SCREENED-IN GAZEBO and LUXURY GARDEN SHED (stick built with electric - use potentially as a short-term rental, kids playhouse or camping). The land is partially cleared for horses and features dry lots / all-weather turnouts and pastures. There are two 12x24 "temporary" buildings (not taxed) with a total of 3 stalls and 1 tack room. Plus, trails have been cut thru the back and side of the property. Birders and Gardner's Paradise with Perennial Foliage * Nature-scape view from every window * Outside Oasis - Entertaining spaces; Back Deck and Event Space in the large barn * Fenced Dog Yard. Beautiful "retreat" feel to the property. Ask for your private showing today.
