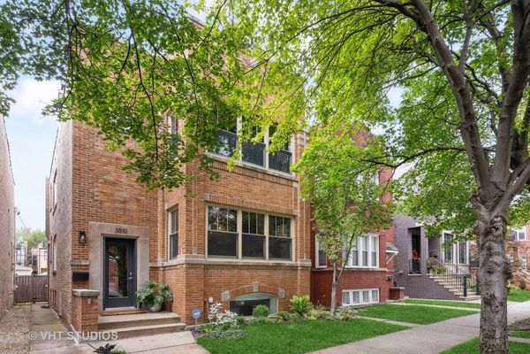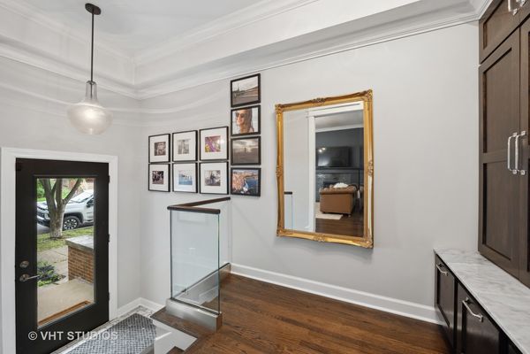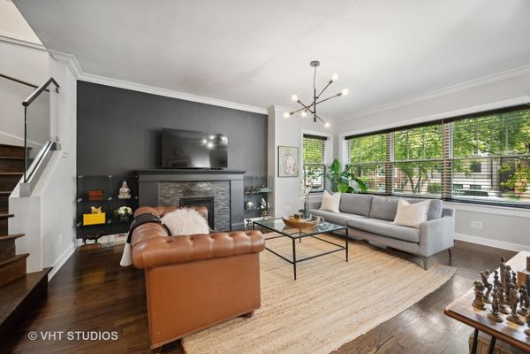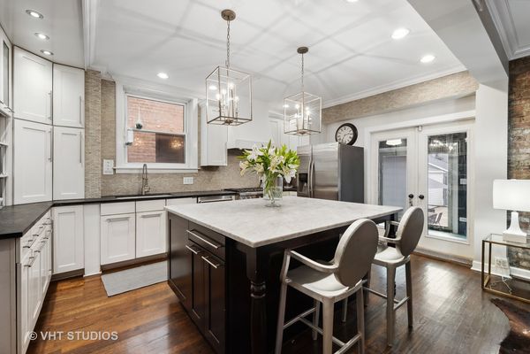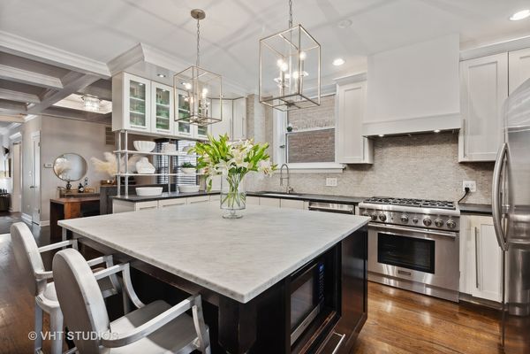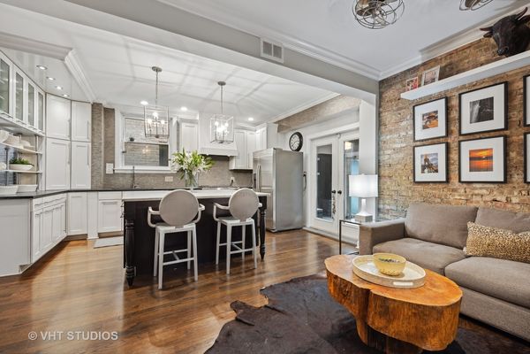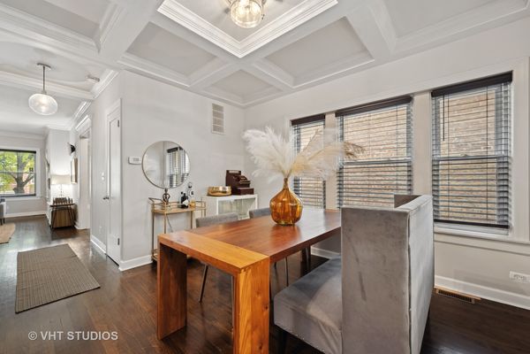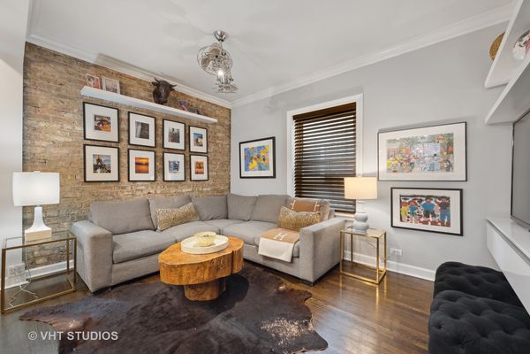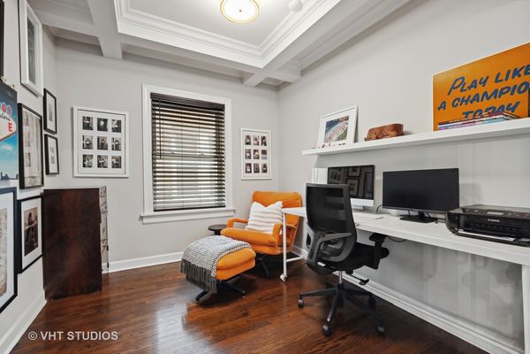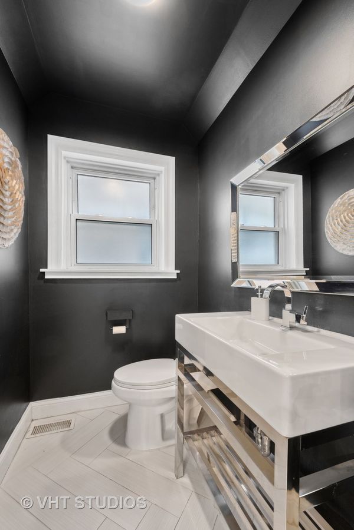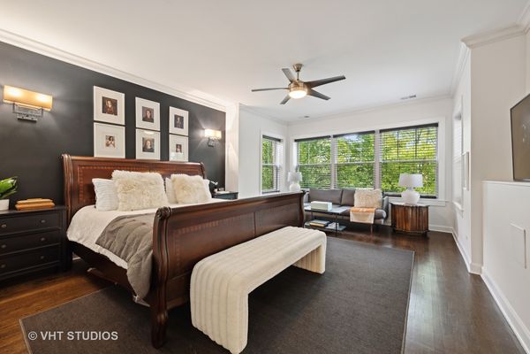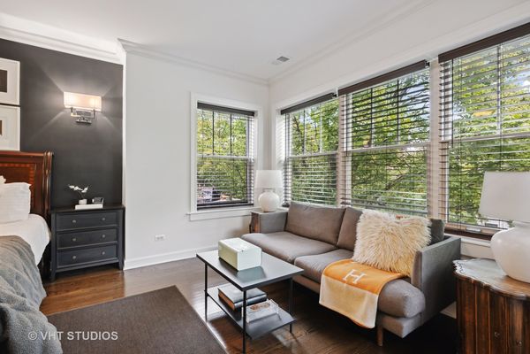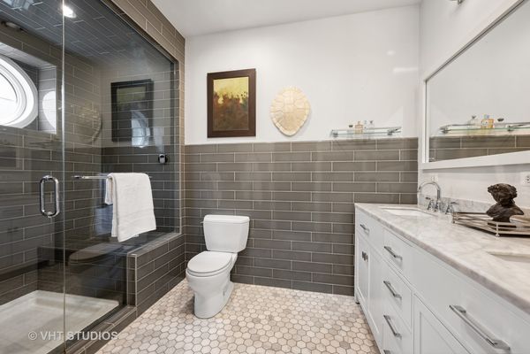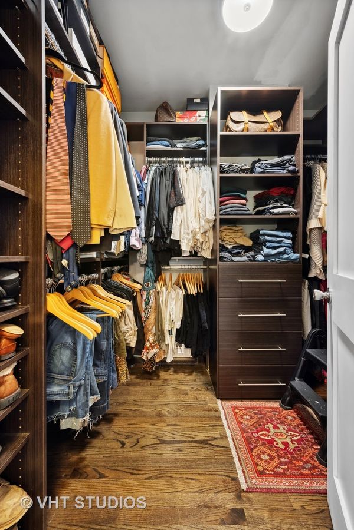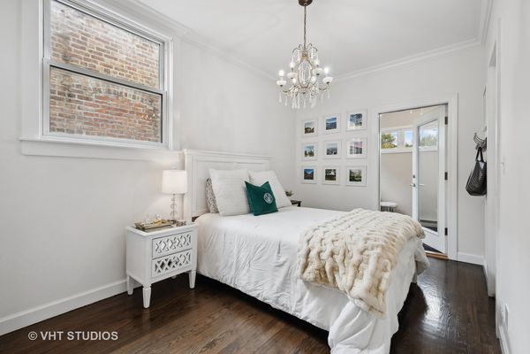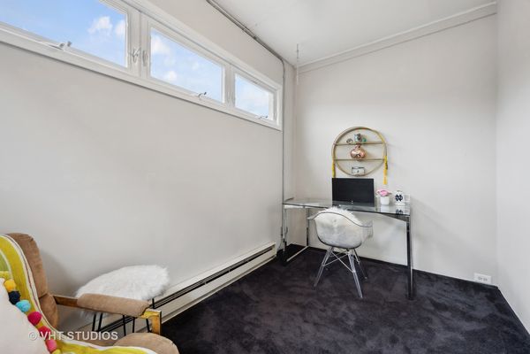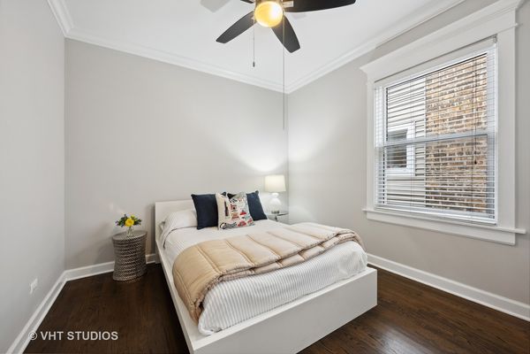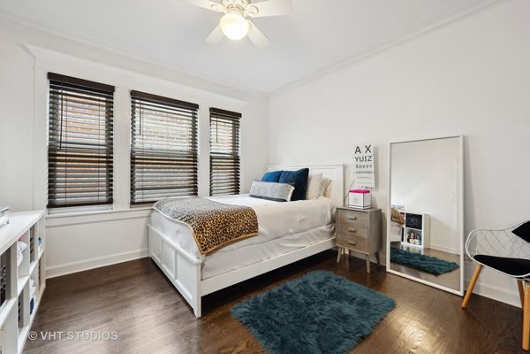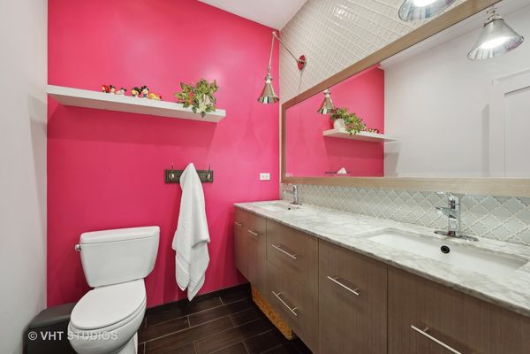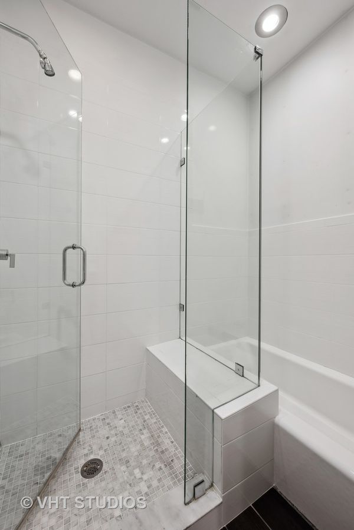3510 N Oakley Avenue
Chicago, IL
60618
About this home
Discover the epitome of modern elegance and family-friendly living in this beautifully remodeled Roscoe Village home, ideally situated in the prestigious Bell School District on 30 ft. wide lot. Boasting four bedrooms and three and a half baths, this residence seamlessly blends stylish sophistication with practicality. The first floor welcomes you with a chef's dream kitchen, featuring a white palette, a sizable island with dark cabinets, and top-of-the-line stainless steel appliances, all complemented by soapstone and marble countertops. The kitchen effortlessly flows into a cozy family room, while a separate living room with a fireplace and a dedicated dining room with a coffered ceiling provide perfect spaces for formal gatherings. And don't forget about the spacious 1st-floor den. Upstairs, you'll find four well-appointed bedrooms, including a spacious primary suite with an en-suite bath featuring heated floors, dual sinks, a walk-in shower steam with a bench, and a roomy walk-in closet. One of the bedrooms even includes a versatile tandem room, ideal for a playroom or home office. Practicality meets convenience with a full-sized laundry on the second level, complete with a side-by-side washer and dryer and ample storage. The basement is an entertainment haven, offering a wet bar, a comfortable family room, a full bath, and the potential for a fifth bedroom. Moreover, it provides convenient access to the backyard, where you can enjoy outdoor gatherings on pavers around a stone fireplace. The property also includes a 2.5-car garage plus a parking pad. The home is dual-zone for heating and cooling, is a full masonry build, offers a mud room off the back of the home, and much more! Located in a prime Roscoe Village spot, you'll have easy access to shopping, dining, grocery stores, and all the amenities that Roscoe Village and North Center have to offer.
