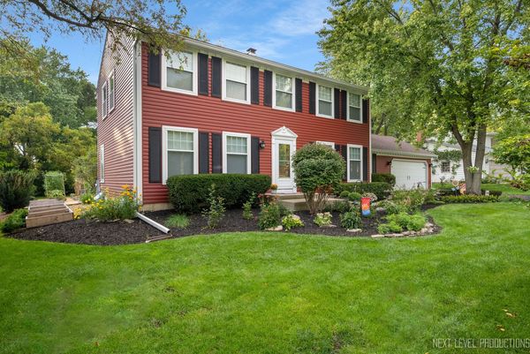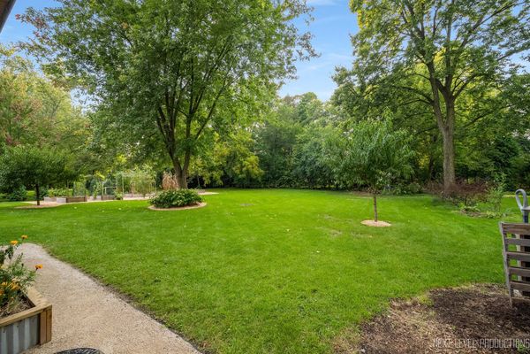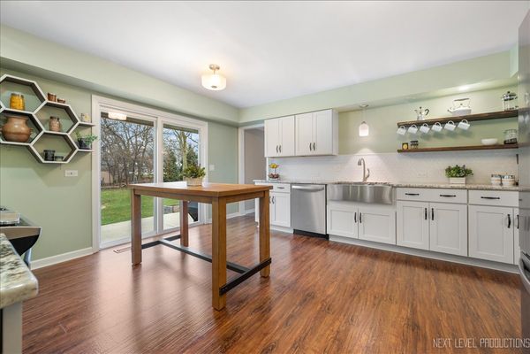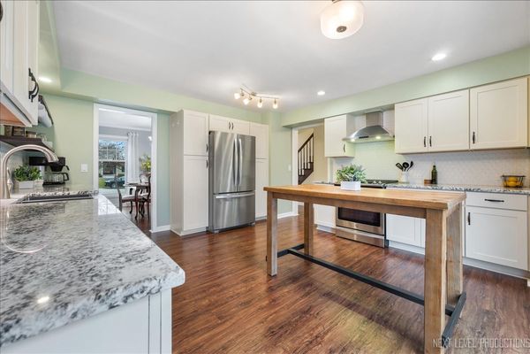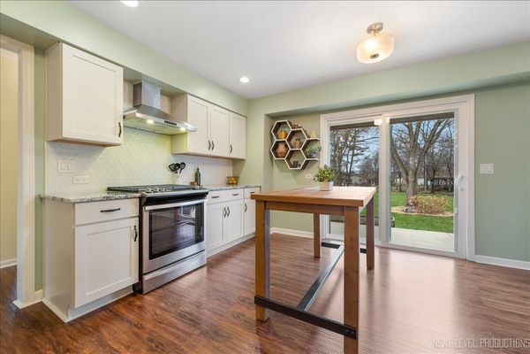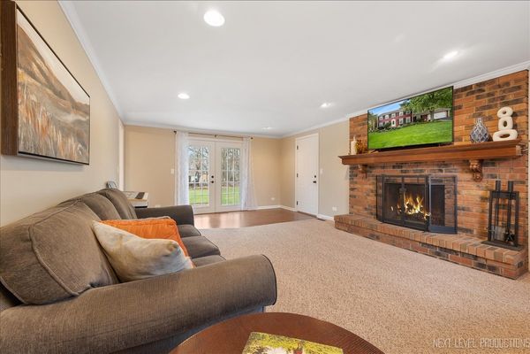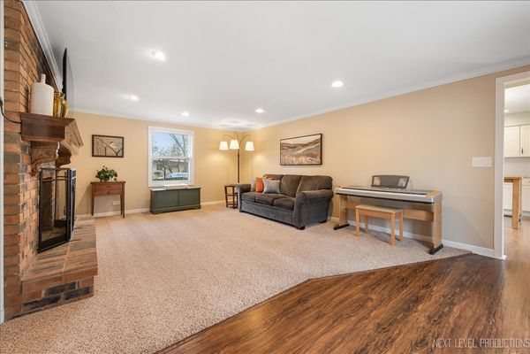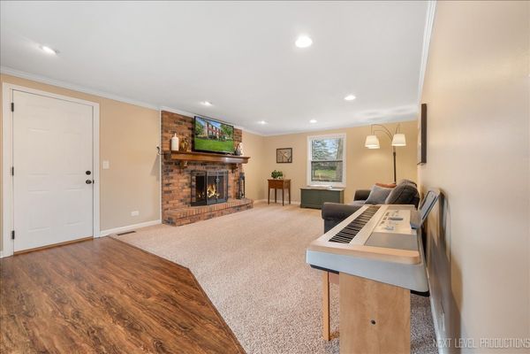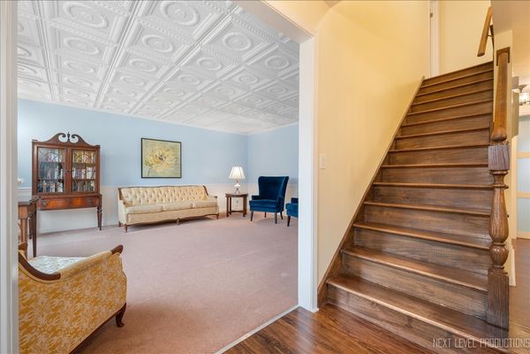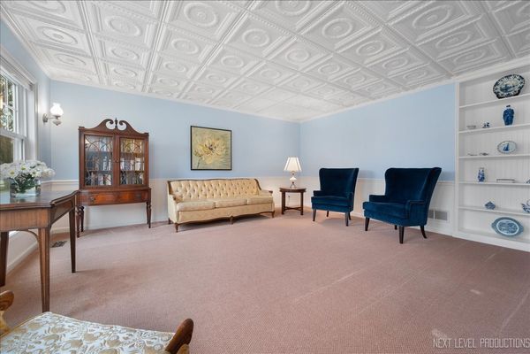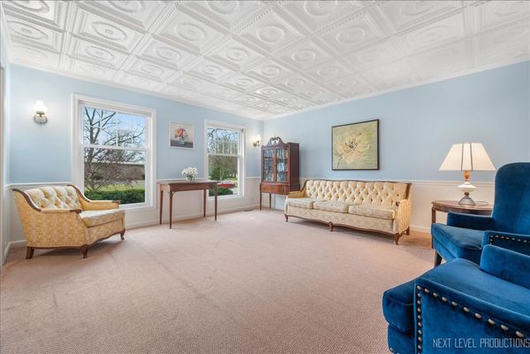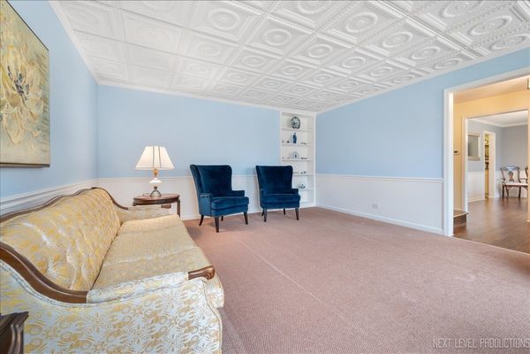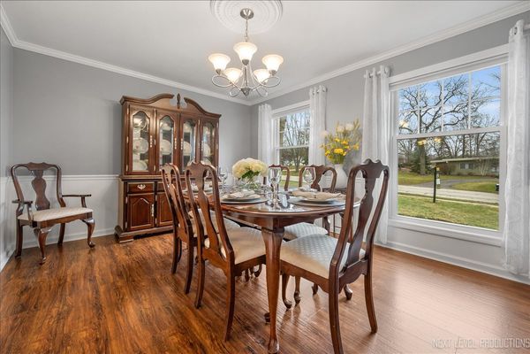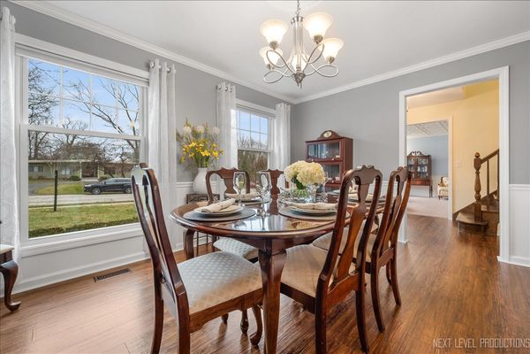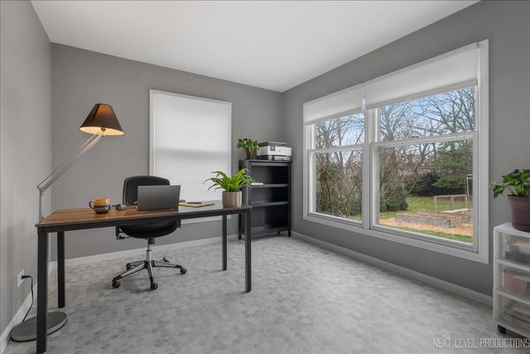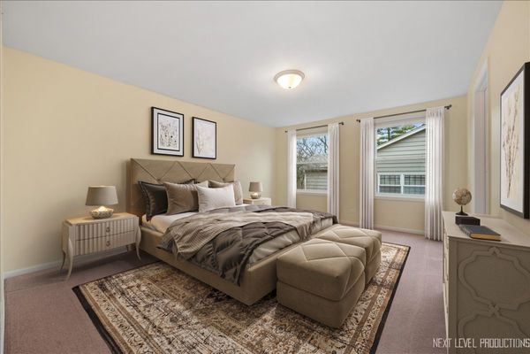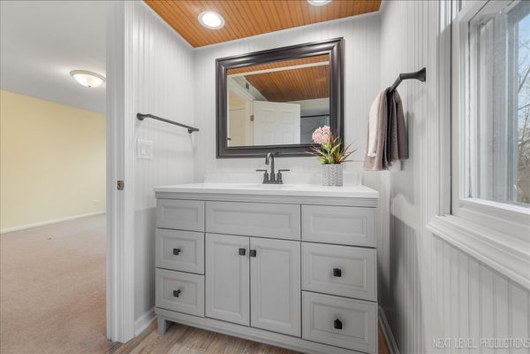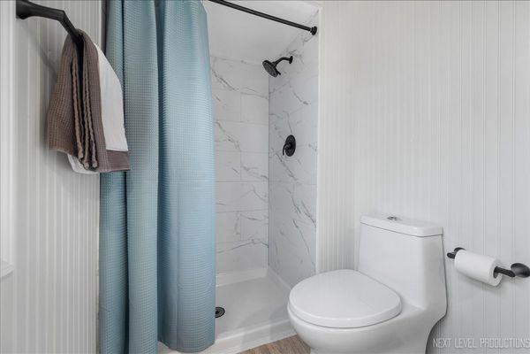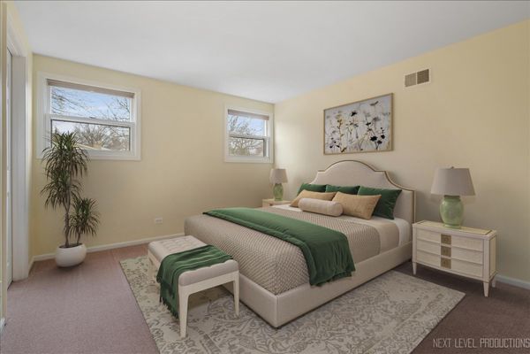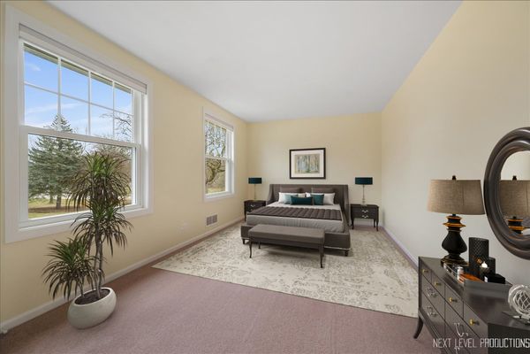351 Woodland Hills Road
Batavia, IL
60510
About this home
Welcome to this beautiful 4-bedroom, 2.5-bathroom home in the charming Woodland Hills neighborhood. With a lot size of 21, 377 square feet, offering tons of outdoor activities and relaxation space. Step inside, and you will immediately see how meticulous this home is; it is extremely loved and spotless, too. Be amazed by the gorgeous moisture-resistant and durable luxury vinyl tile flooring that flows throughout the first floor, adding a touch of elegance to the living spaces. The newer, completely renovated kitchen will impress with its custom cabinets, stainless steel appliances, exquisite granite countertops, and great yard view. Making it a dream for any home chef. The family room has direct access to the yard and has a fireplace to keep you warm on cold Chicago winter days. The primary bedroom has its own private bath. Every bathroom in the home has been completely renovated from top to bottom, leaving no detail overlooked. Fresh paint throughout creates a bright and inviting atmosphere. The recent updates continue with a new roof, siding, aluminum fascia, oversized gutters, and garage door in 2021, ensuring peace of mind for the new homeowner. This home also offers an abundance of outdoor features. Enjoy the serene setting of the mature trees and the beautifully landscaped garden. Several raised garden beds await your green thumb, along with two peach trees and one apple tree. For those interested in sustainable living, the custom chicken run/hen house can accommodate up to 8 hens, providing fresh & healthy eggs daily. Currently, it has six beautiful chickens that can stay with the house. Ask to see the brochure about the chickens - low maintenance care and upkeep, and some say chickens can even reduce stress. Outdoor recreation is just steps away near parks (at the end of the block), and the Illinois Prairie Path is just a few blocks away. Conveniently located near I-88, commuting to work or exploring the surrounding area is a breeze. The highly regarded Batavia School District 101, home to the Bulldogs, has it all. Dist 101 has top-scoring academics, one of the top athletic programs in the state, and a music program recognized throughout the state. Don't miss your chance to call this house your home.
