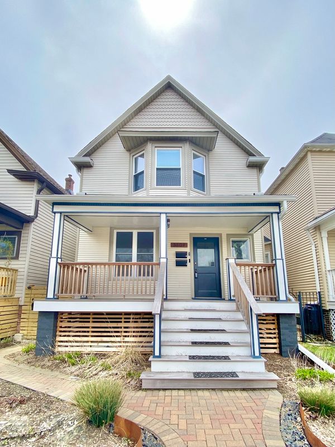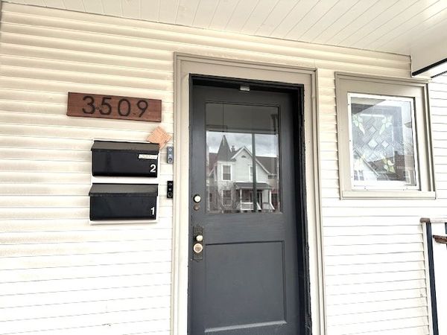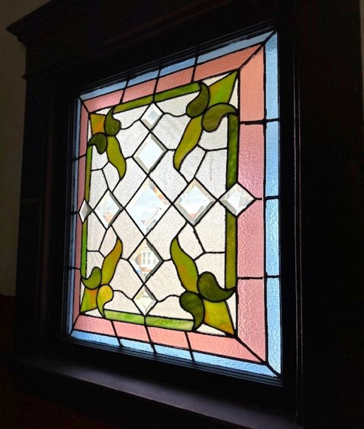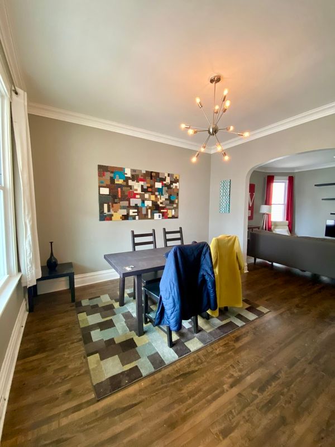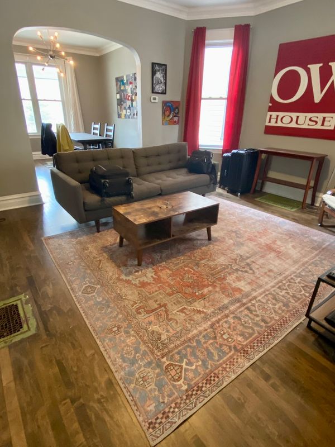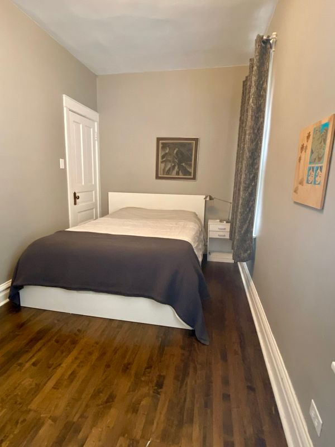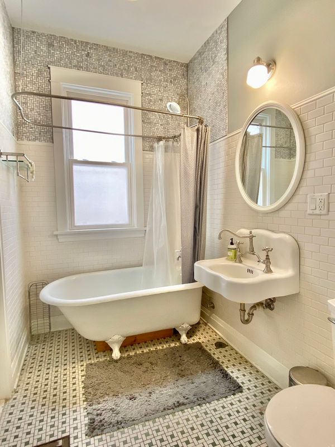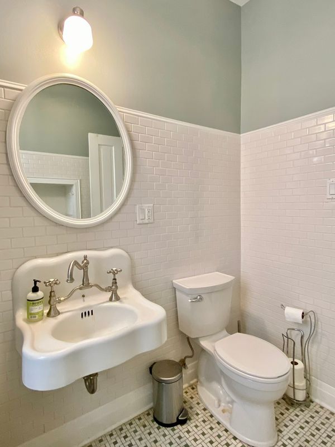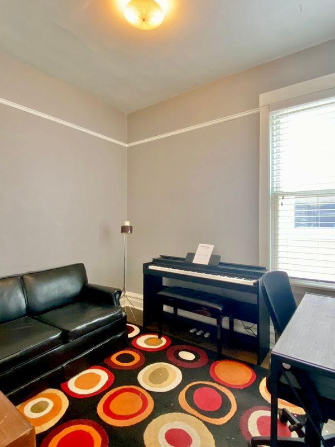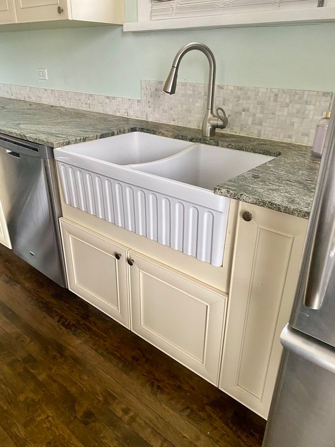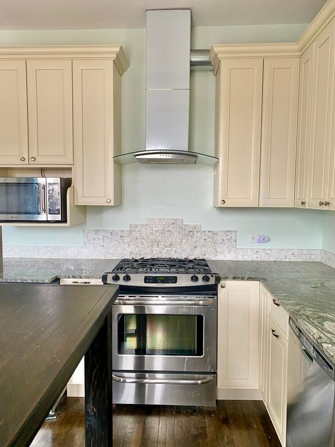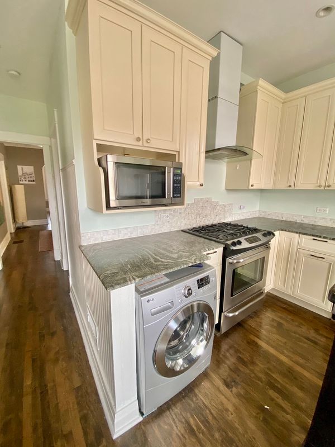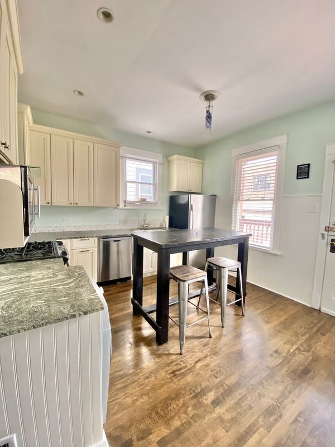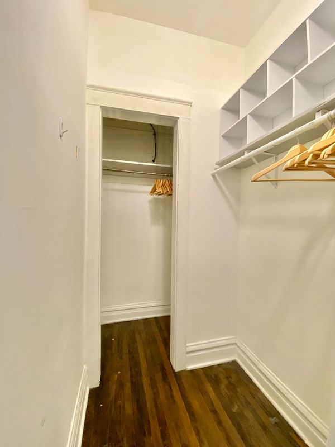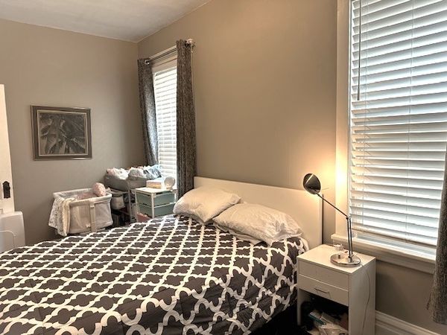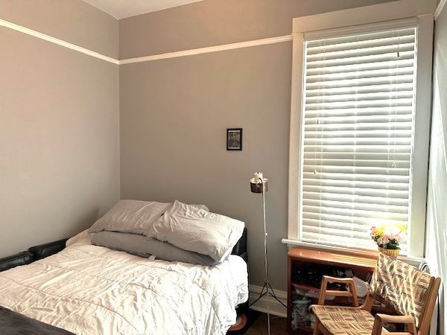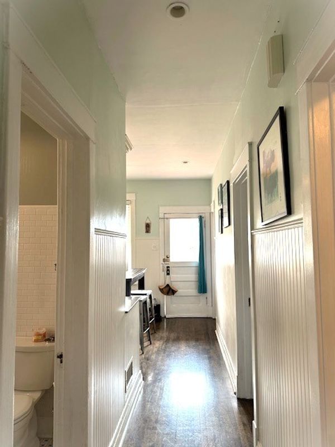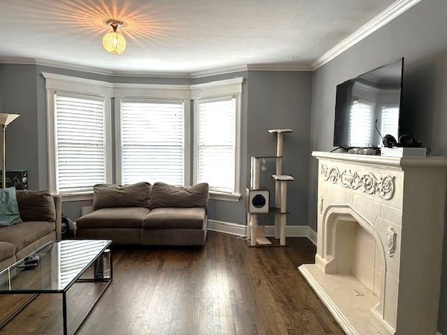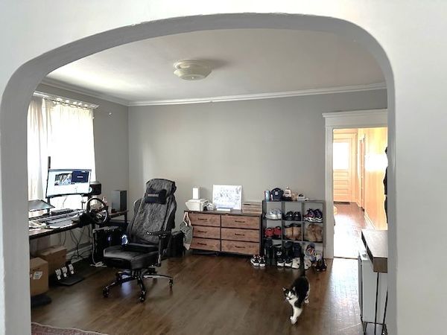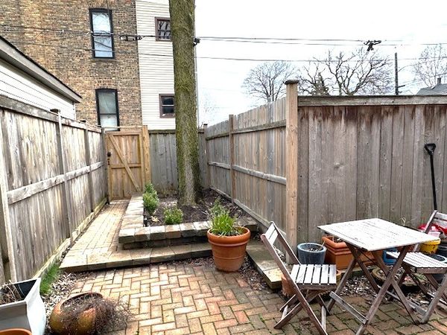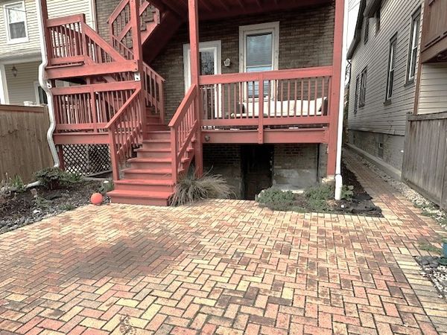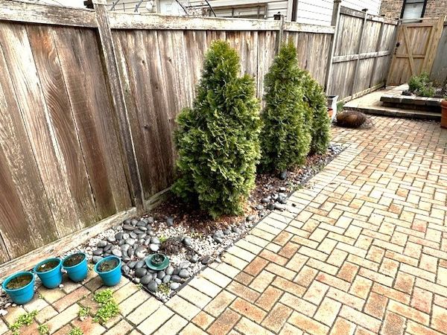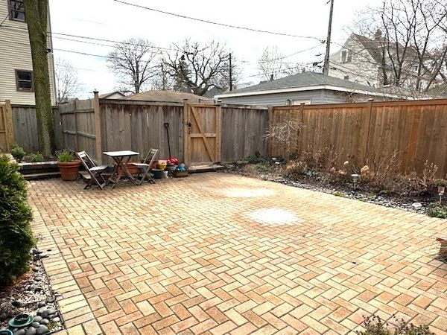3509 W Wrightwood Avenue
Chicago, IL
60647
About this home
Here it is!! Located just four blocks from the Square, this exceptional two-flat underwent a comprehensive gut rehab in 2012. The renovation included the installation of new air conditioning, electrical systems, kitchens, decks, windows, attic insulation with spray foam, chimney liners, as well as refinishing of hardwood floors and updating of bathrooms. The current owner has further enhanced the property with recent upgrades, including a new furnace in 2023, a new roof and gutters in 2017, a rebuilt front porch in 2021, pavers in the backyard and side in 2018, tuckpointing in 2022, a fence with locking gates in 2022, and professional grass-free landscaping in 2022. Both kitchens are equipped with stainless steel appliances, granite countertops, farmhouse sinks, and range hoods. The first-floor unit features an in-unit washer/dryer, while the basement offers a separate washer and dryer servicing both units. Additionally, the first-floor apartment has interior stairs leading to the basement, allowing for potential duplexing down to the full unfinished basement. Conveniently situated within a short walking distance to the Blue Line, this property offers easy access to Chicago's finest restaurants, shops, and amenities!
