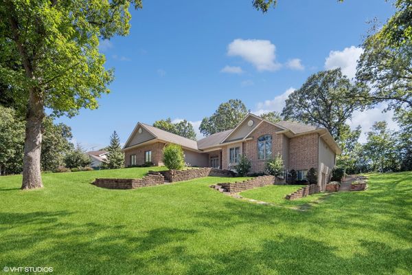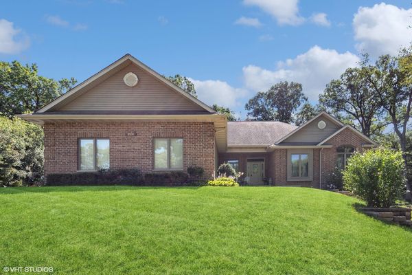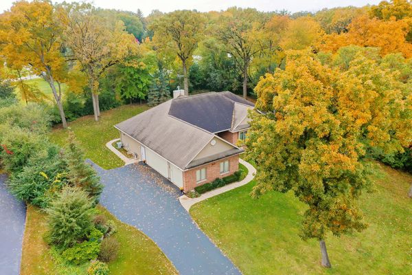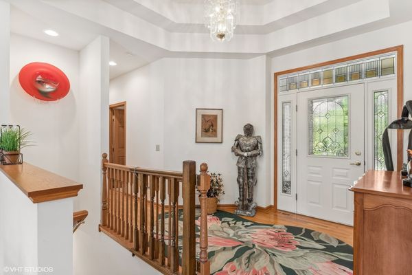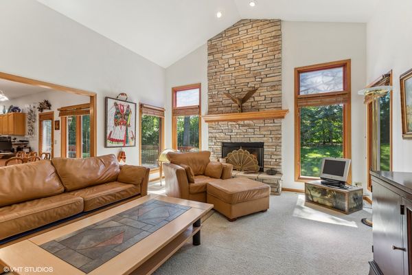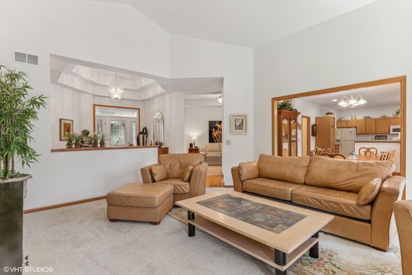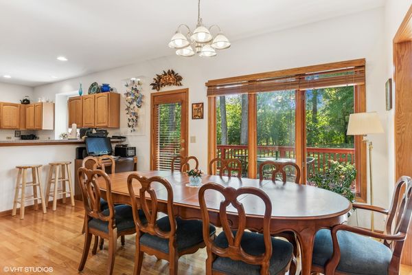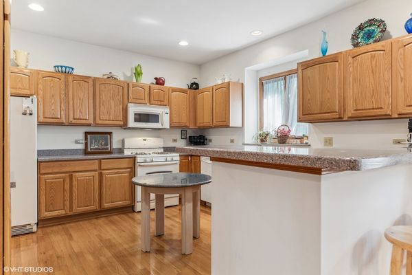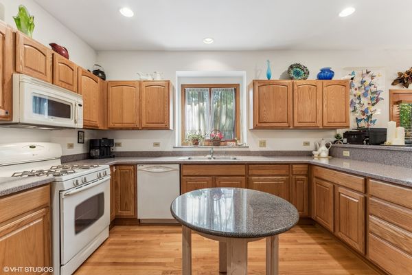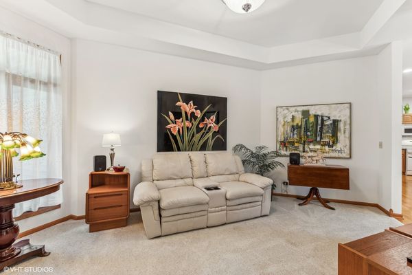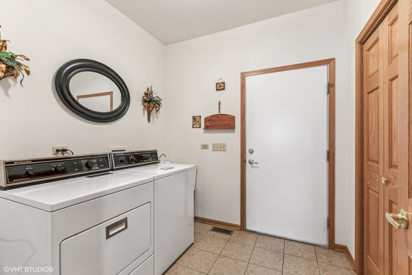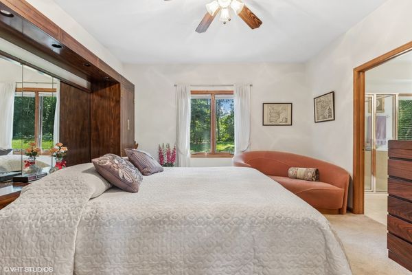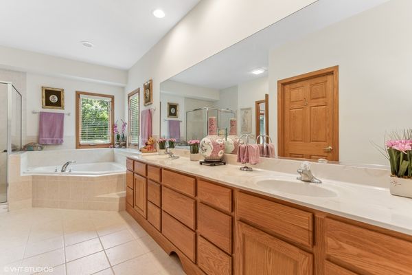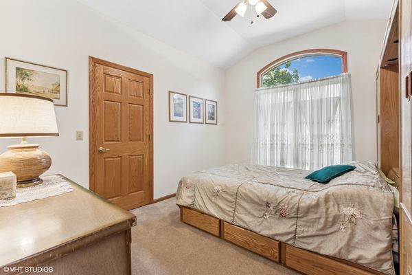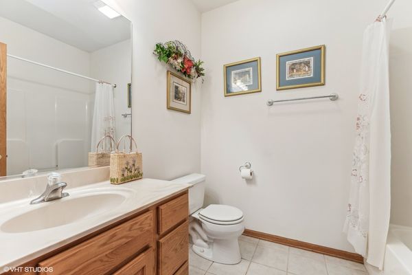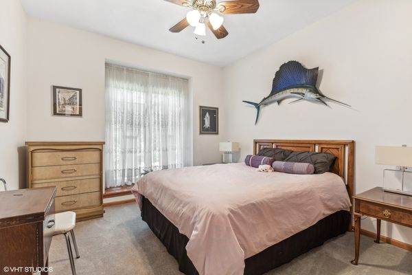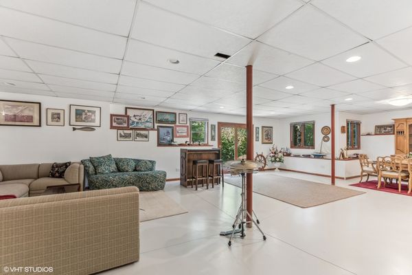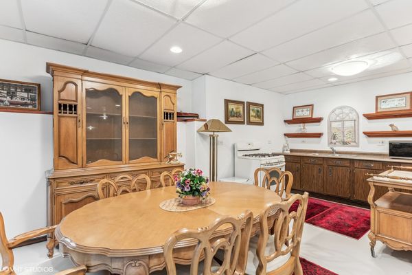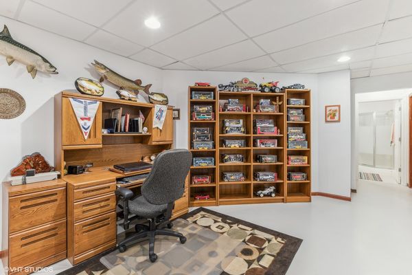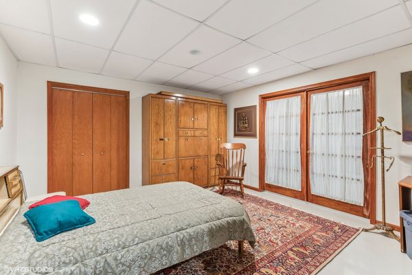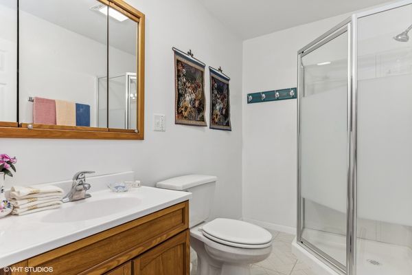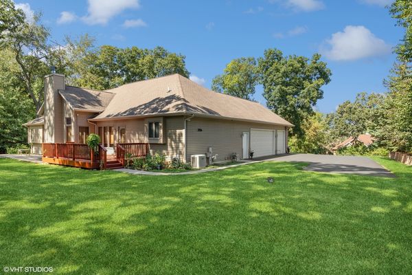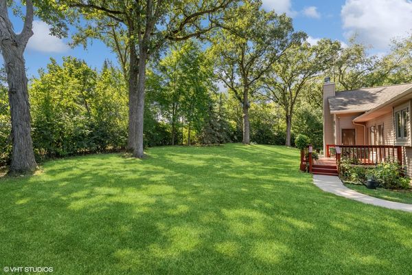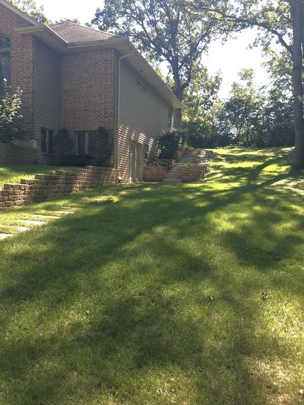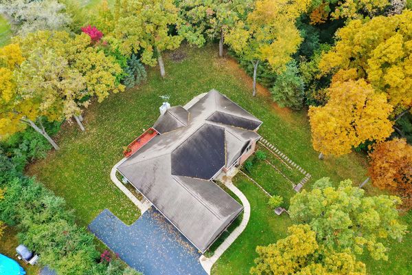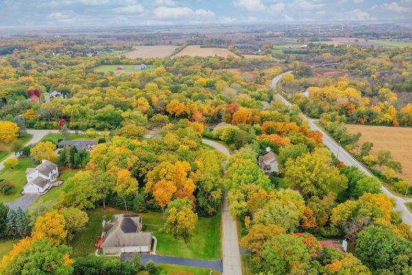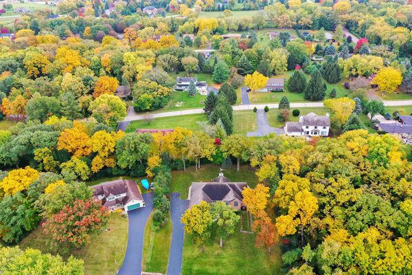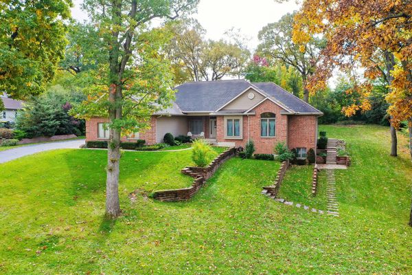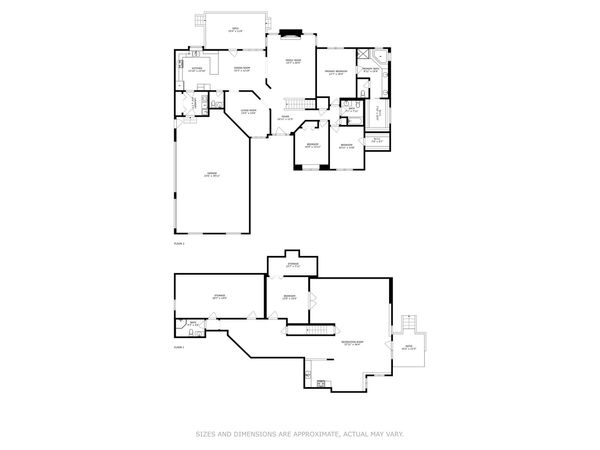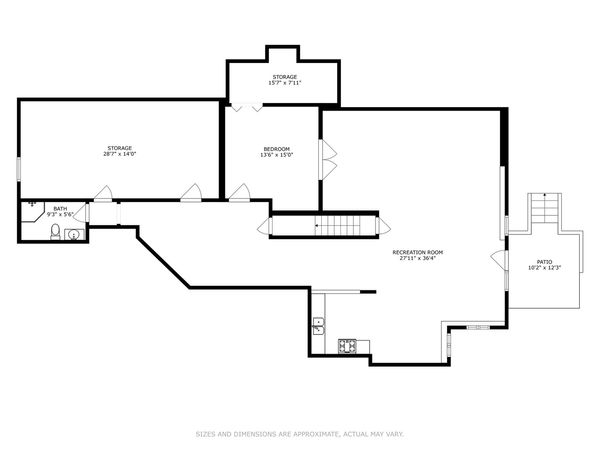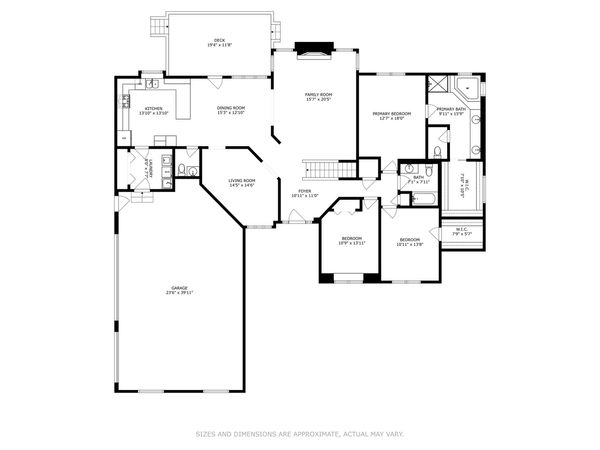3509 Kings Lair Drive
Spring Grove, IL
60081
About this home
Nestled within Nottingham Woods, this custom ranch home exudes timeless architectural charm! This home is situated on a perfect picturesque, wooded lot that affords a scenic backdrop. As you step into the foyer, you will instantly notice the family room with soaring ceilings, an abundance of windows that offer breathtaking views, and a striking floor-to-ceiling fireplace. The formal dining room, currently used as a den, features an elegant trayed ceiling. The kitchen is a culinary delight with ample cabinetry and a convenient breakfast bar that overlooks the spacious eating area. From here, step out onto the deck to take in the stunning scenic views. The primary ensuite is a sanctuary, complete with a bathroom featuring a separate shower, Jacuzzi tub, double bowl vanity, and a walk-in closet. Two additional bedrooms are serviced by a well-appointed hall bath. A convenient laundry room and guest bathroom complete the main level. Prepare to be amazed as you head downstairs to the walkout basement. This expansive space seems endless, offering a second kitchen, a bedroom, a full bathroom, a generous rec room, and plenty of storage. Ideal for multi-generational living or hosting memorable events. Step out onto the patio from the lower level, with stairs and a pathway leading to both the front and back of the home. Stainless steel gutter guards to help with maintenance. Nottingham Woods is a peaceful neighborhood without the constraints of an HOA. Spring Grove is home to award-winning schools, state championship sports teams, breathtaking views, and a warm and welcoming community. Located approximately 50 minutes from O'Hare and Milwaukee Airports and just 15 minutes from the Metra. You're also only minutes away from Lake Geneva, shopping, and recreational activities. Don't miss the opportunity to make this exceptional property yours! Schedule a showing today and experience the beauty and convenience of Nottingham Woods living!
