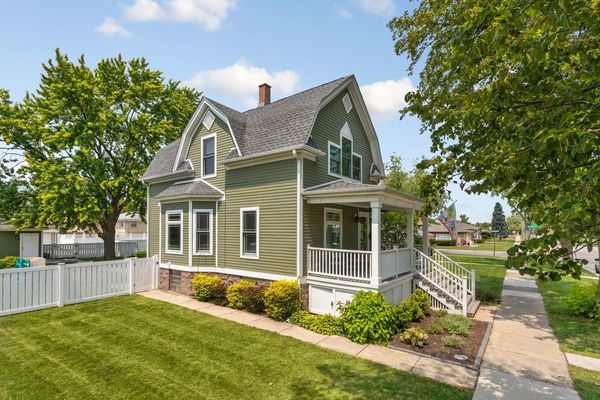3506 Park Avenue
Brookfield, IL
60513
About this home
Welcome home to this great location on an oversized lot. This home offers easy access to top-rated schools and nearby amenities. The hand-carved hardwood front door opens into a spacious family room overlooking the front porch. Inside, you'll find hardwood floors throughout the first and second levels, including the hand-carved wood staircase banister. The family room flows seamlessly into a dining room with custom built-ins, perfect for entertaining. The kitchen has been tastefully remodeled with stainless steel appliances, an oversized window, and ceramic tile flooring. Upstairs, hardwood floors continue into all three bedrooms. The updated full bathroom, located at the top of the stairs, features modern amenities and heated floors. Recent improvements include Hardie board siding, a Trex front porch, Pella windows, a remodeled second-floor bathroom, a 2015 kitchen and first-floor bathroom remodel, and a new roof in 2018. Additionally, there's a 2.5-car garage with interior drywall and a concrete slab for extra parking. The backyard is a perfect retreat, featuring a brick paver patio and a cozy fire pit. The property is fully fenced, encompassing three lots for ample outdoor space. Conveniently located near Brookfield Library, this home is just a short distance from trains, restaurants, schools, and more.
