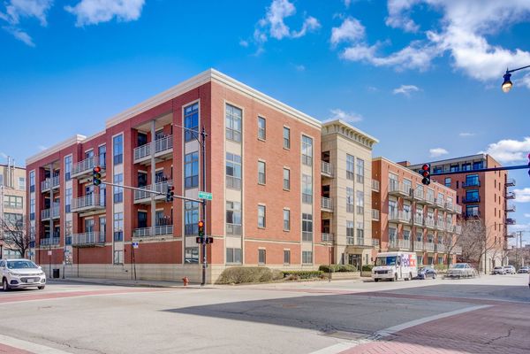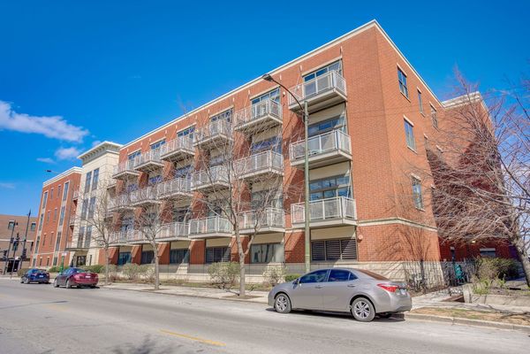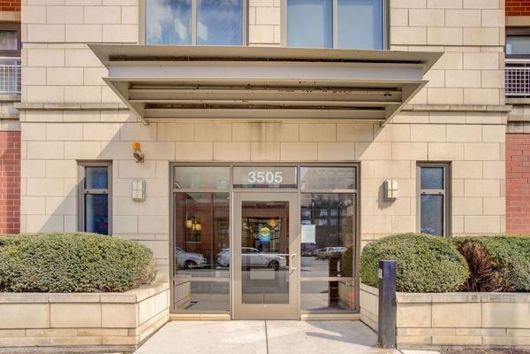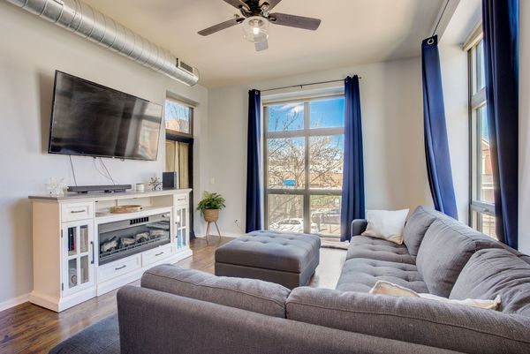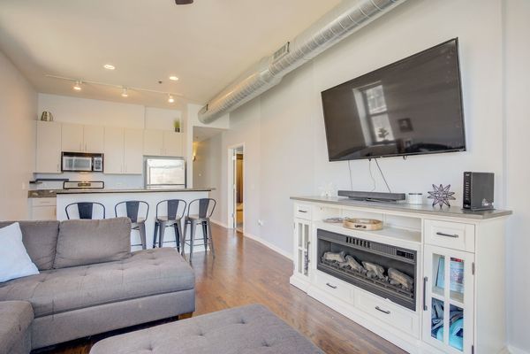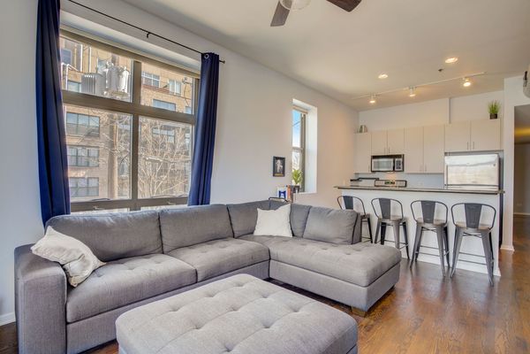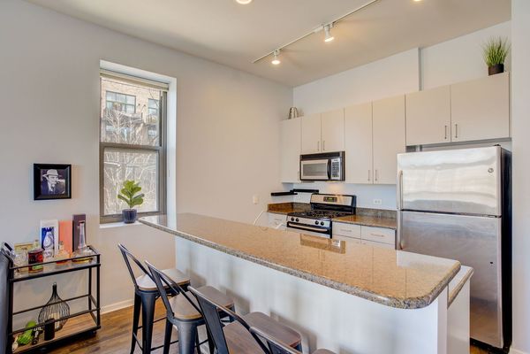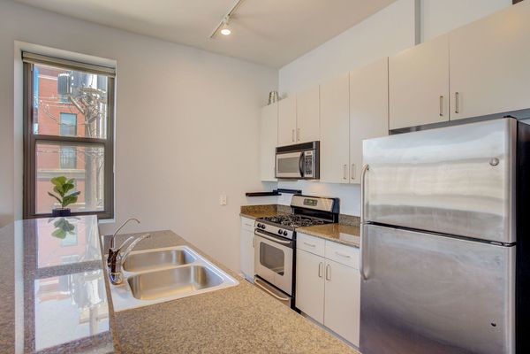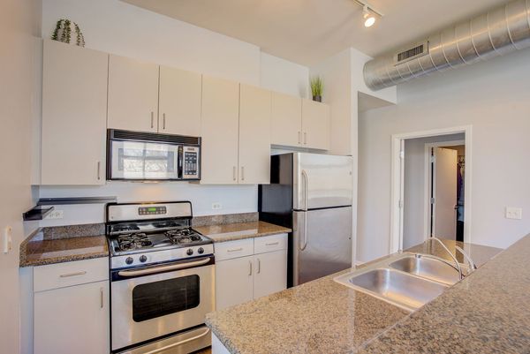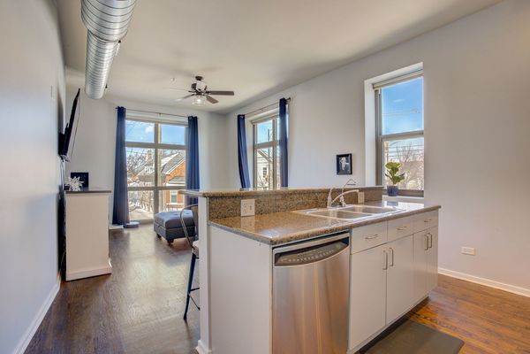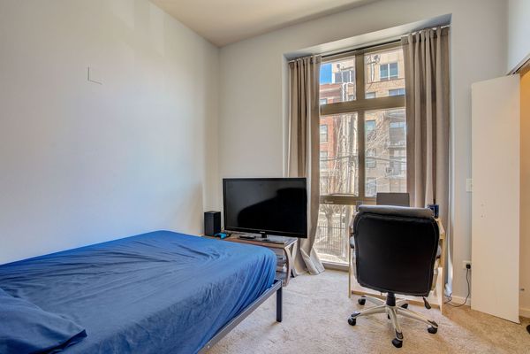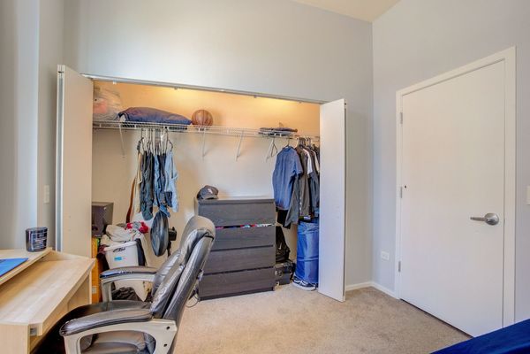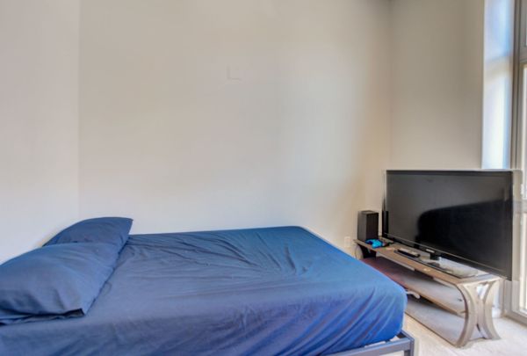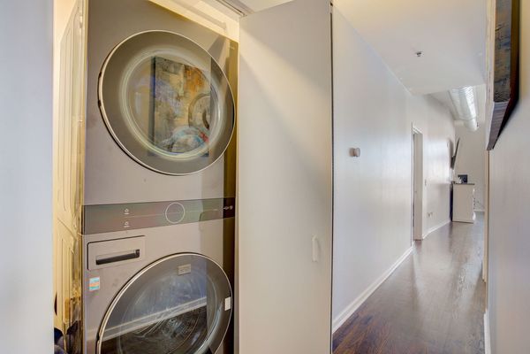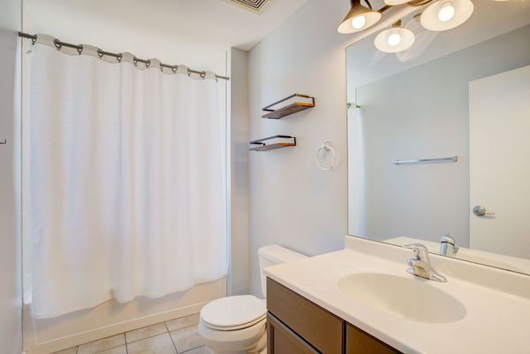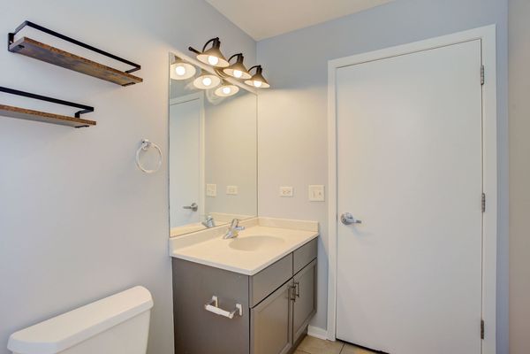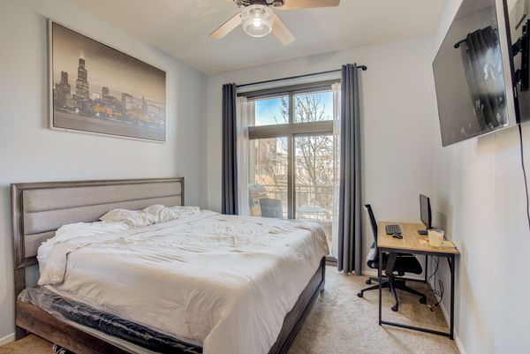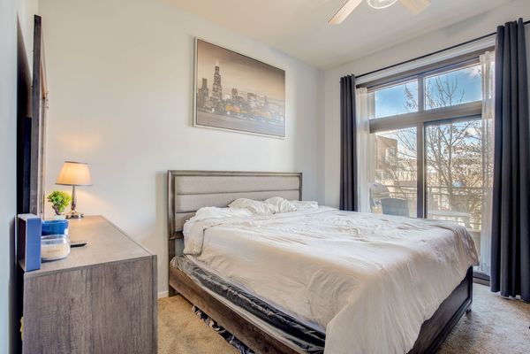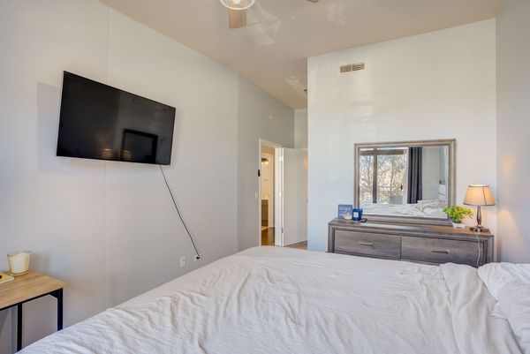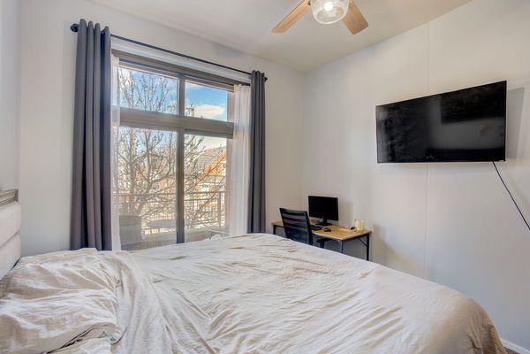3505 S Morgan Street Unit 201
Chicago, IL
60609
About this home
Welcome to your dream urban sanctuary! This contemporary 2-bedroom, 2-bathroom unit epitomizes modern luxury living with its seamless blend of style, comfort, and functionality. As you step into this meticulously designed space, you'll be greeted by soaring high ceilings that create an immediate sense of airiness and grandeur. The expansive ceiling-to-floor windows bathe the entire unit in natural light. The open-concept living area seamlessly connects the living, dining, and kitchen spaces, providing an ideal layout for both entertaining guests and relaxing evenings at home. The gourmet kitchen boasts sleek stainless steel appliances, custom cabinetry, and ample counter space, making it a chef's delight. Brand new in-unit LG Smart Washer & Dryer. Escape to the master bedroom retreat, where you'll find a spacious haven complete with a luxurious en-suite bathroom and a generous walk-in closet. The second bedroom offers versatility and comfort, perfect for guests or a home office. Step outside onto the private balcony, where you can unwind and soak in the sights and sounds of the city below. Whether you're sipping your morning coffee or enjoying an evening cocktail, this outdoor oasis is sure to become your favorite spot to relax. Convenience is key with the added bonus of a heated garage, providing secure parking and protection from the elements year-round. Say goodbye to scraping ice off your windshield during the winter months! Located in the heart of the bustling city, this large corner unit offers easy access to a plethora of amenities, including shopping, dining, entertainment, and public transportation. Come experience urban living at its finest in this exquisite 2-bedroom, 2-bathroom oasis with all the comforts of home and more.
