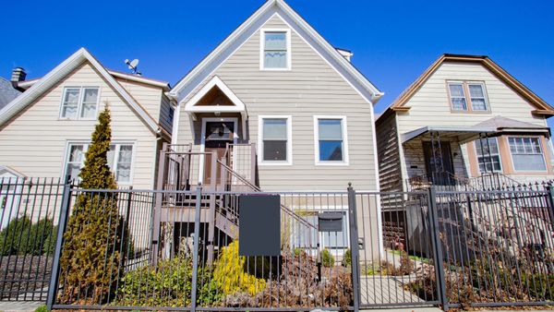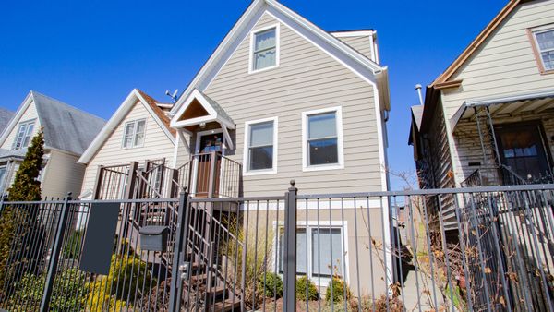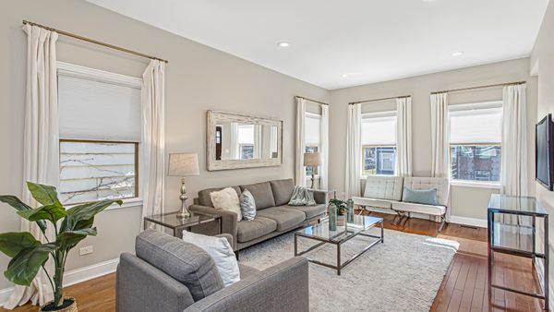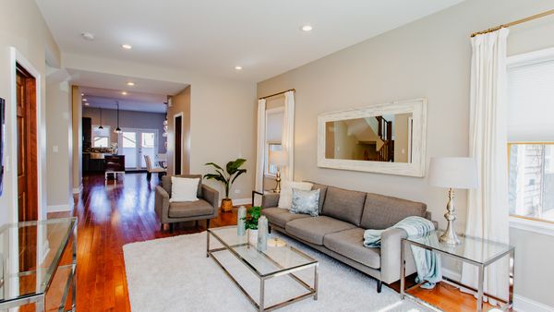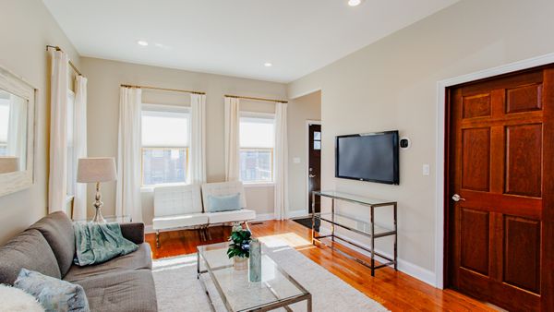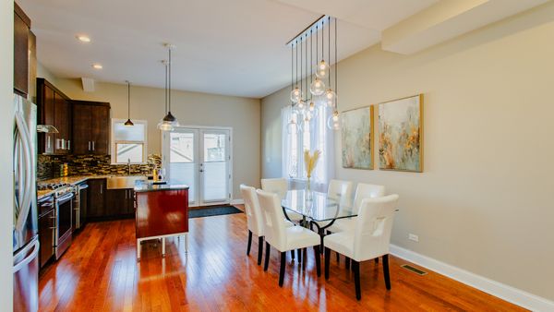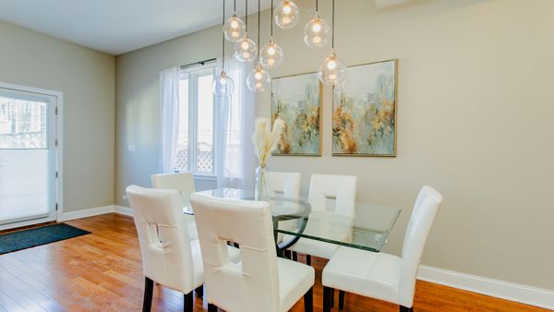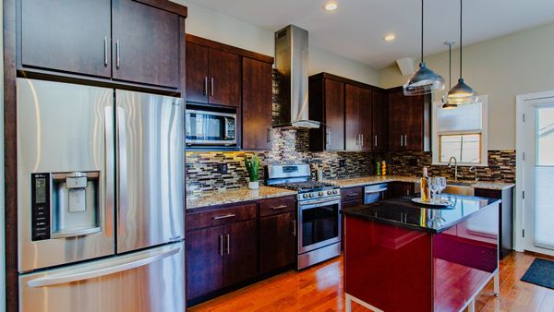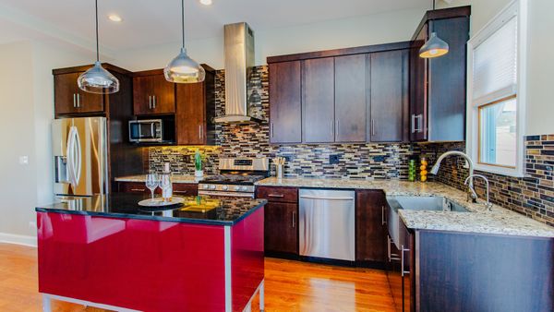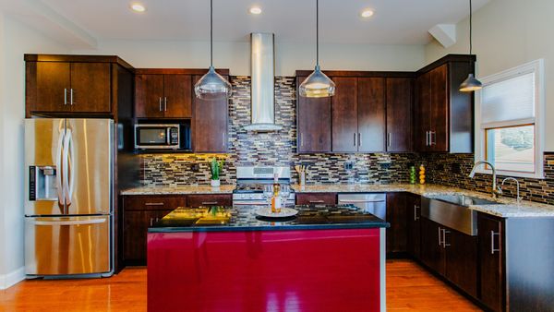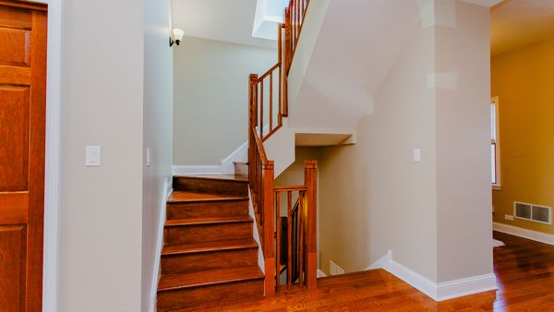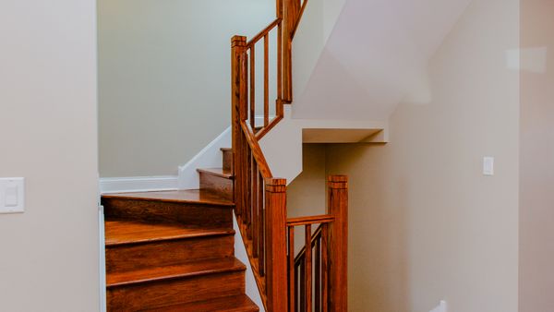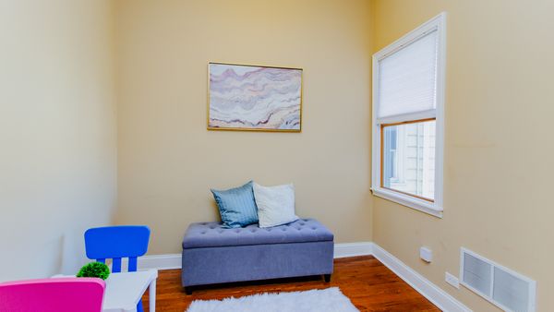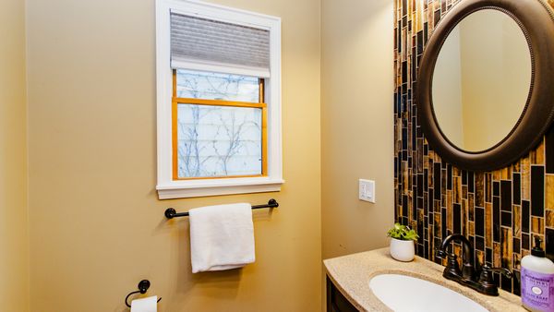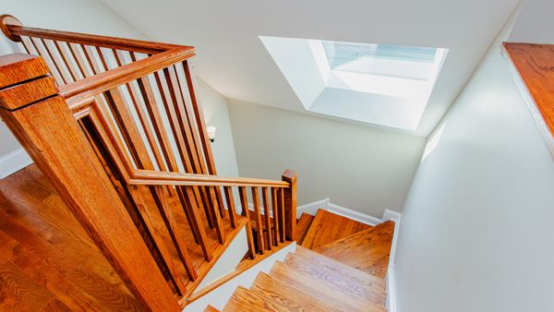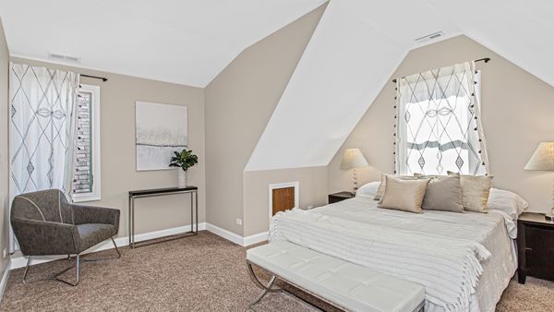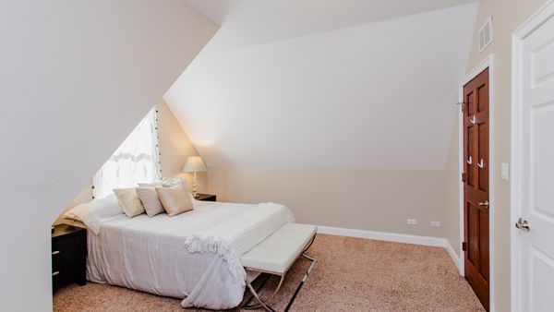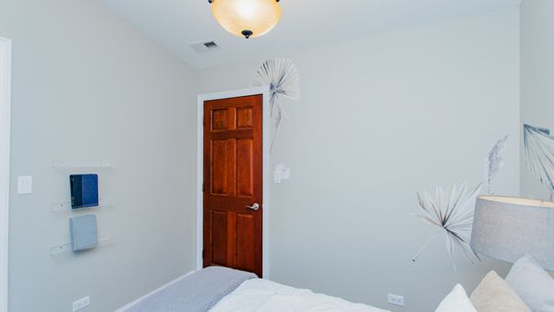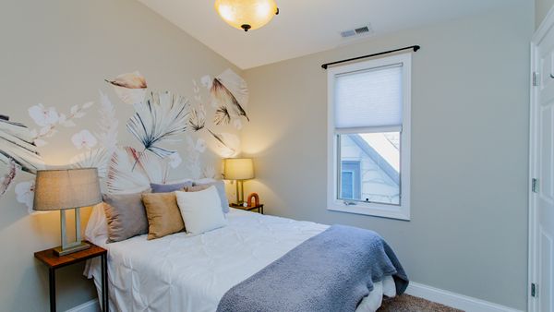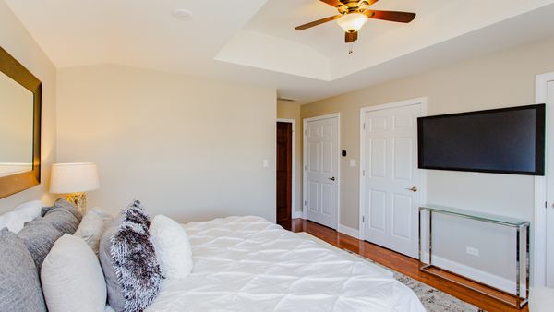3504 W Medill Avenue
Chicago, IL
60647
About this home
Come see and appreciate this well maintained Logan Square sun drenched south facing beauty! 90% rehab in 2015, including new foundation, slab, drain tile, sump & ejector pumps. Energy efficient 2 zone heat & central air system with learning thermostats. Main level features open floorplan with all hardwood floors, solid core 6 panel doors throughout, front office plus a den or playroom. Spacious layout perfect for entertaining and has great sightlines for parents of young children. Granite, cherry cabinetry, stainless steel island kitchen opens to bright dining room. Skylit solid oak staircase leads up to 3 bedrooms and 2 full baths. Main bedroom suite with private bath, 3 separate closets and hardwood floors. Carpeted bedrooms 2 & 3. Finished lower level more of a garden floor with large windows and great natural light, easy conversion to in-law suite . ALL new industrial strength pre-finished floors throughout lower level with large rec-room, 4th bedroom and full bath. Large maintenance free rear deck leads to yard with new sod and pavers. 2 car garage with 2nd interior door great for entertaining. Other upgrades include custom blinds and drapes, smart wifi controlled light switches throughout and smart wifi garage door facing alley. Lots of home to love and grow into. Schedule your showing today.
