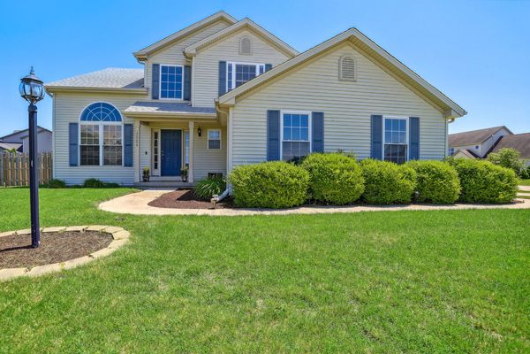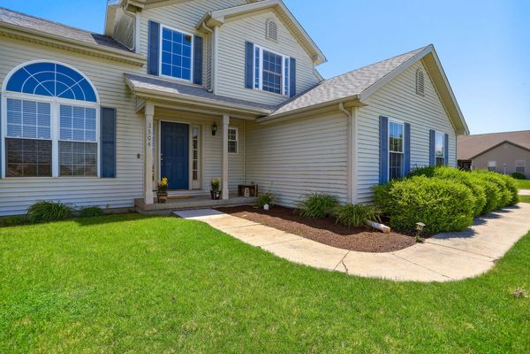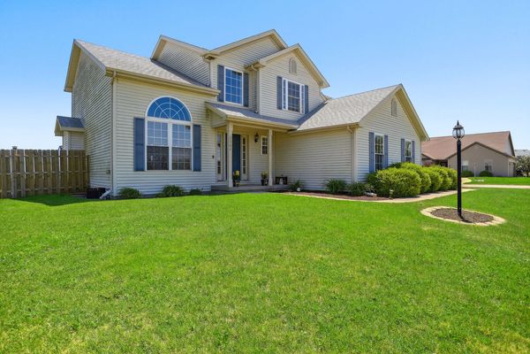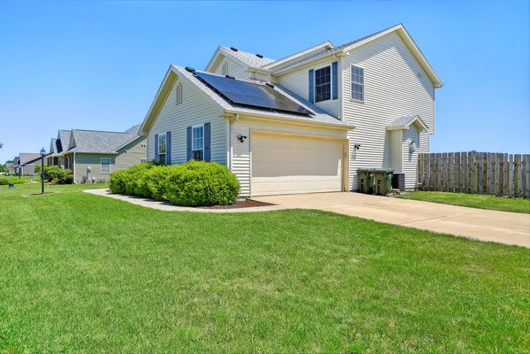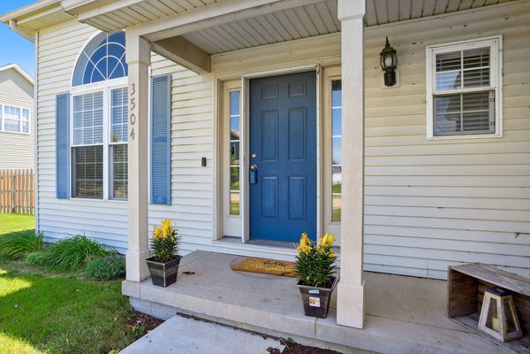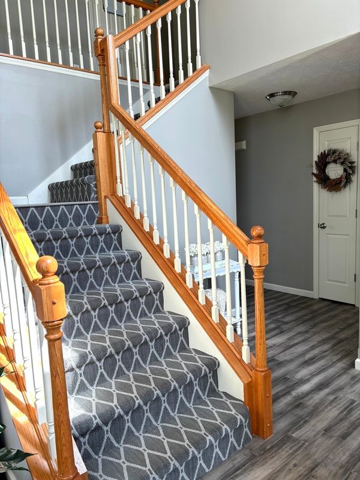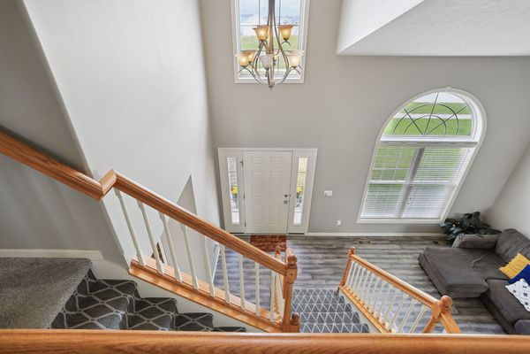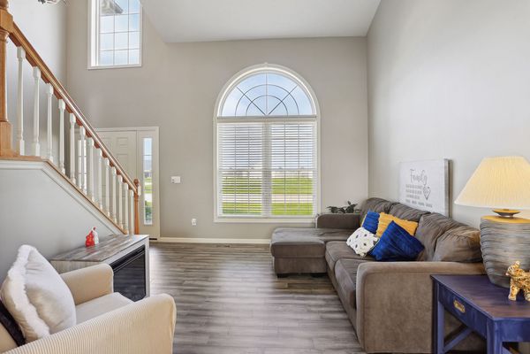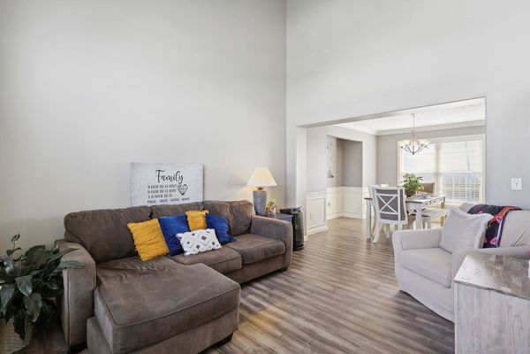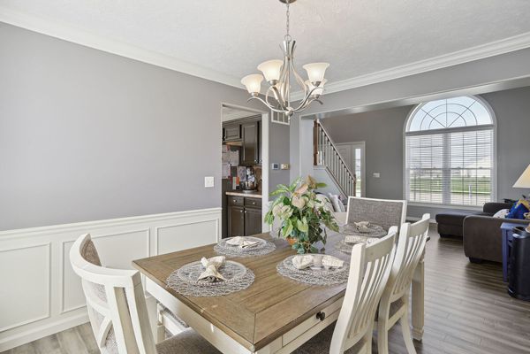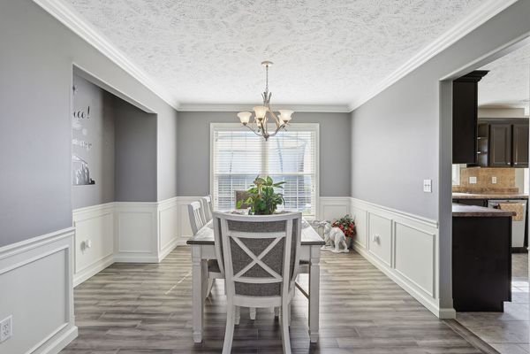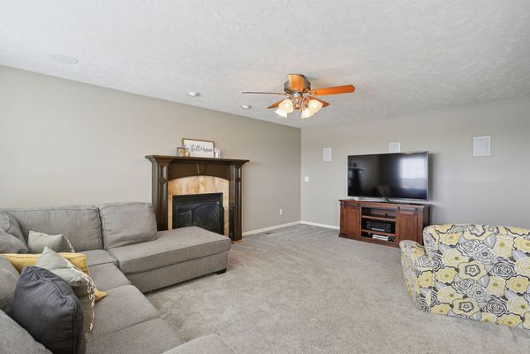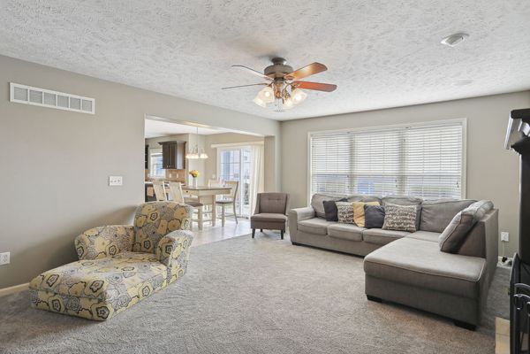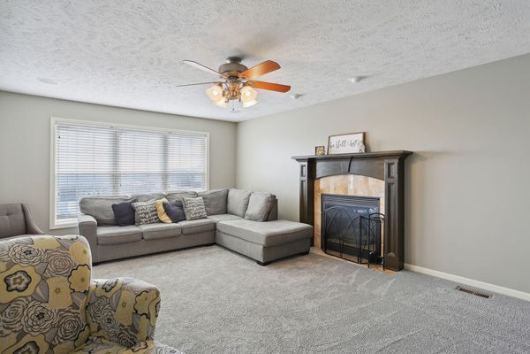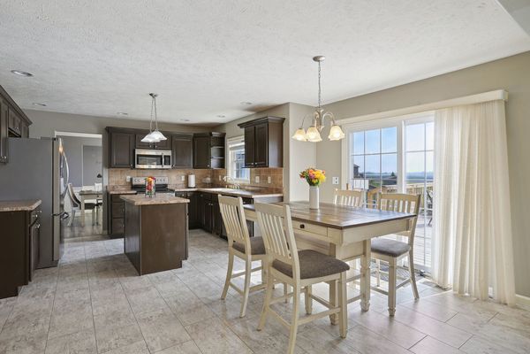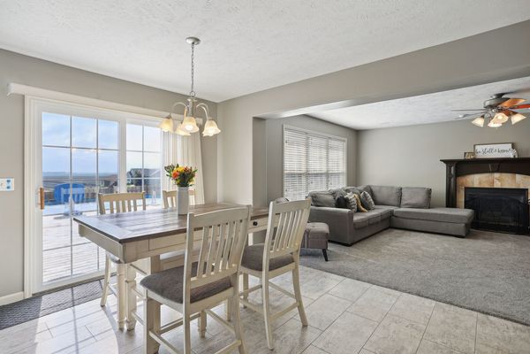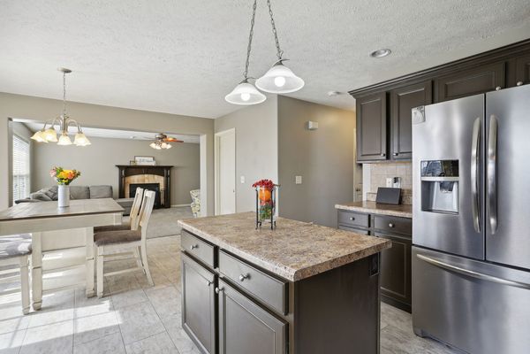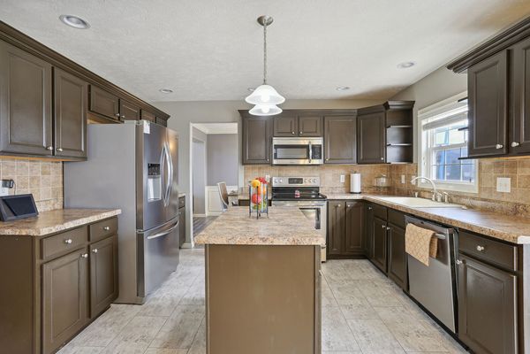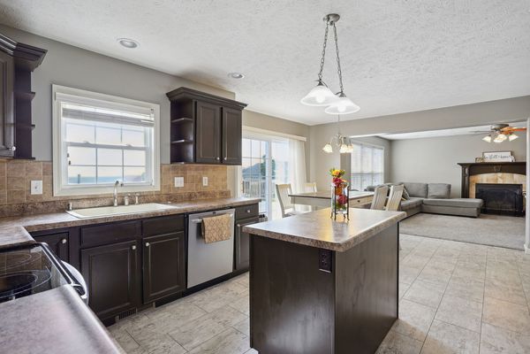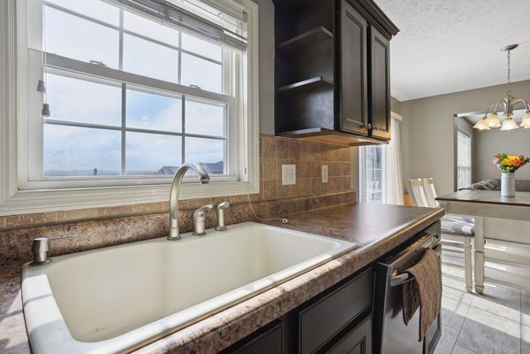3504 S Myra Ridge Drive
Urbana, IL
61802
About this home
Beautifully updated 5 bedroom 3.5 bath home with scenic views and amazing outdoor space. Enjoy entertaining on the expansive back deck or in the refreshing newer pool, all in the privacy of the fenced in back yard. This spacious home features a finished basement which includes a 2nd family room, 5th bedroom, 3rd full bath and an office space. The living room's vaulted ceiling and arched window brings in the natural sunlight that flows into the dining room where you'll find trey ceilings and other high quality upgrades. In the kitchen and breakfast area is the perfect space to enjoy a cup of coffee or your beverage of choice overlooking the back deck. The kitchen also features stainless steel appliances, updated cabinetry, and newer tile flooring. The first floor also shines with newer hardwood flooring throughout. The primary bedroom ensuite provides ample space and comfort with 4 total bedrooms on the second floor. The biggest added bonus with this home is the newer roof and newer solar power that provides savings of $4000+ a year! Fully owned with NO lease or loan to transfer. 100% free and clear for the new owner to enjoy all the amazing monthly savings! No more high electric bills to worry about for decades. The neighborhood also offers walking paths and beautiful views that feels like you're outside of the hustle of the city.
