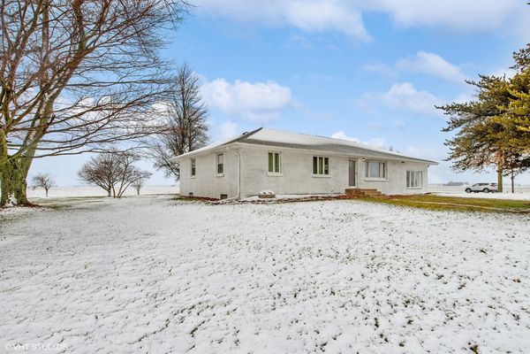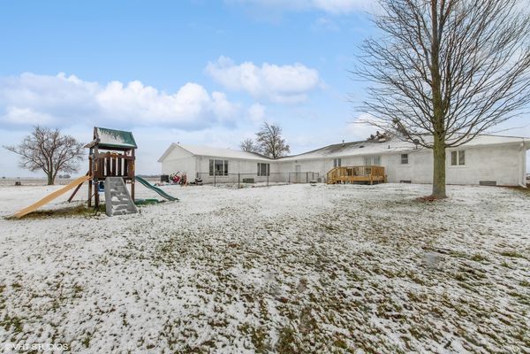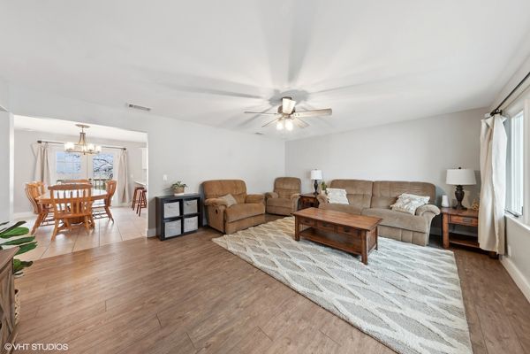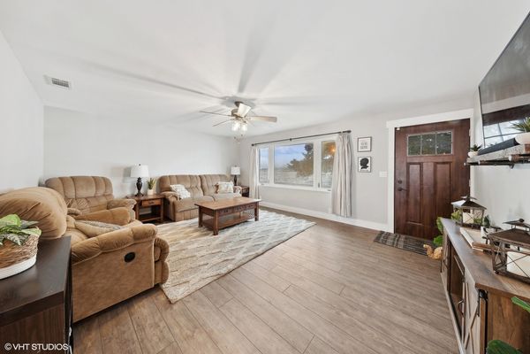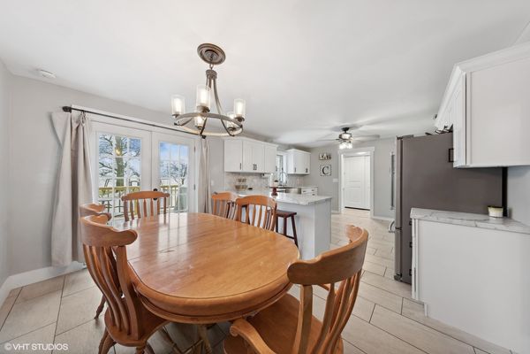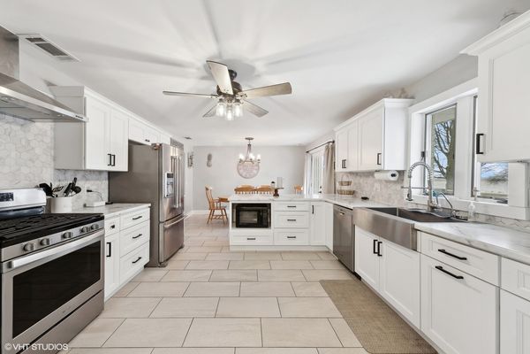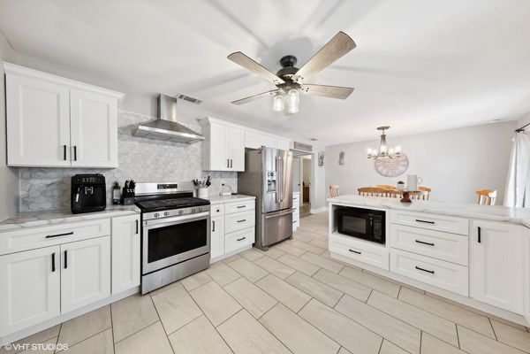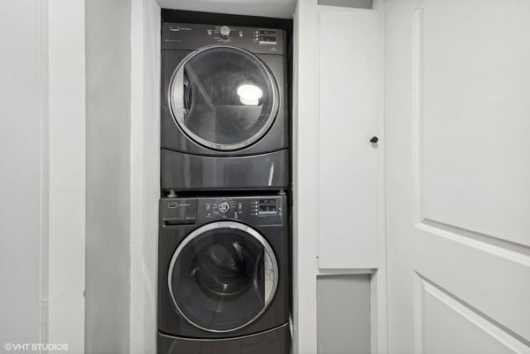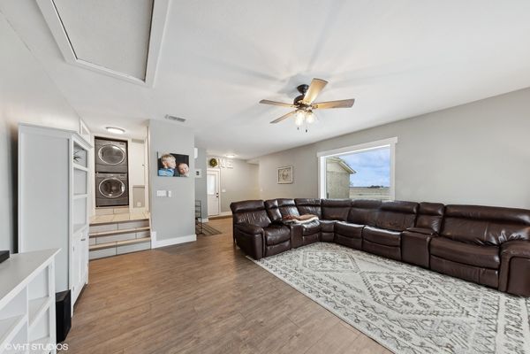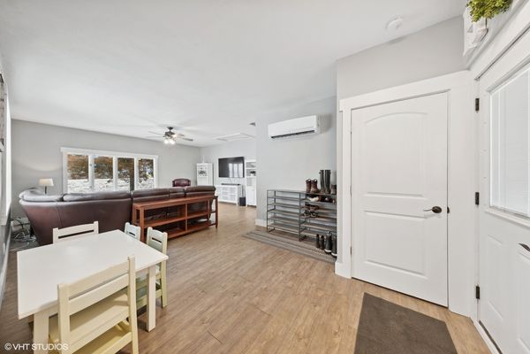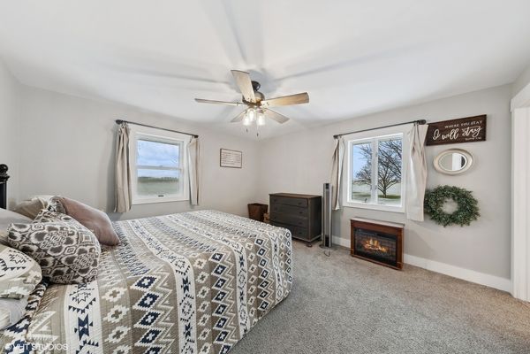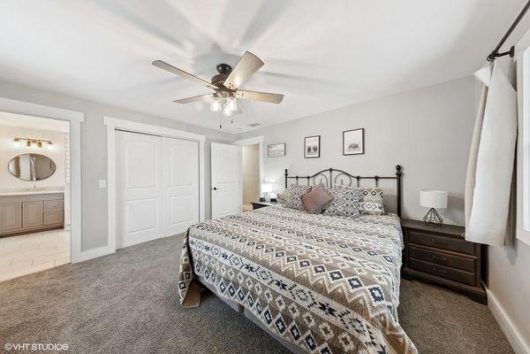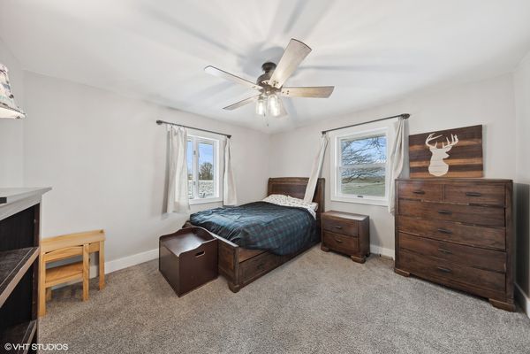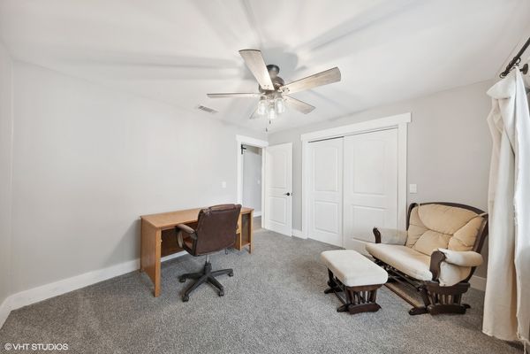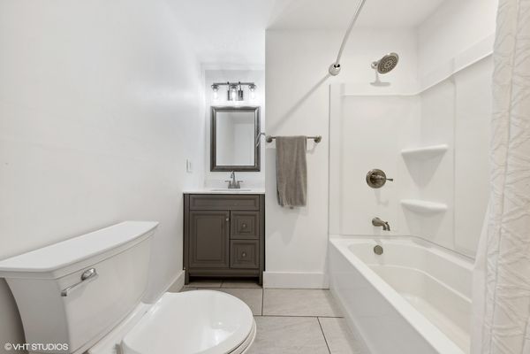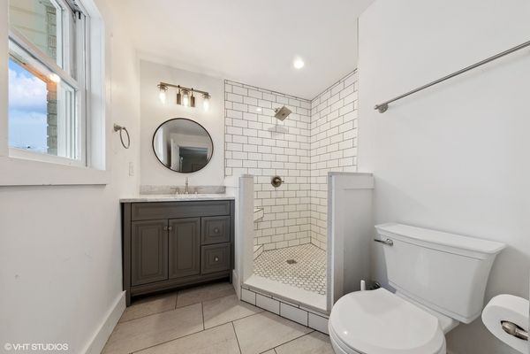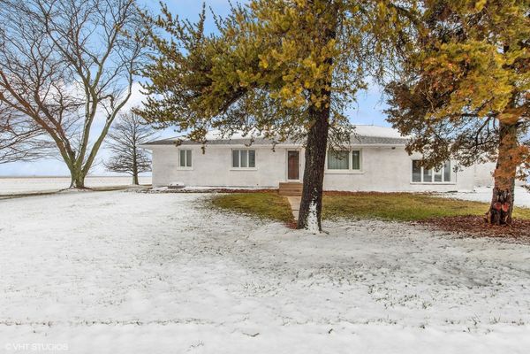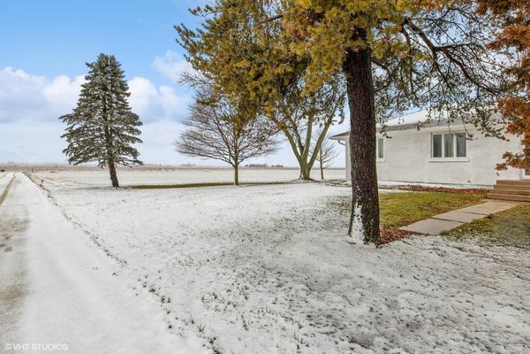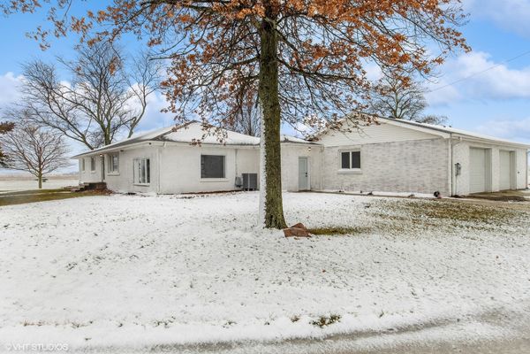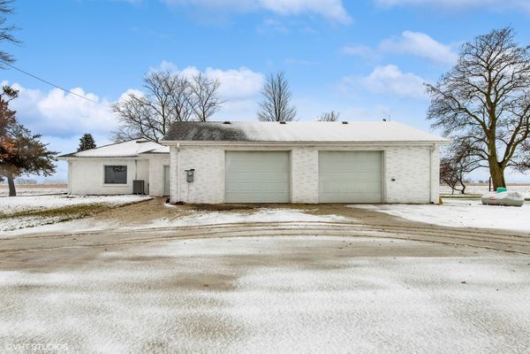3501 W 3000S Road
Kankakee, IL
60901
About this home
The sellers have completely renovated the interior - this was to be their forever home, so it was updated lots of "love equity" and with HGTV in mind! 3 BR / 2 full baths, full, partially finished basement. All on 4.6 acres. Living room and family room are spacious, and open. Large basement has an office area sectioned off with plenty of extra room for storage or workshop area. Within the last 3 years they have installed or replaced: New kitchen cabinets, all solid core interior doors, exterior doors, washer / dryer upstairs and in basement (sellers are leaving washer dryer upstairs, and additional dryer downstairs), new heat pump/ central air (all electric) with a back up propane 80000 BTU furnace when it needs a little more. All new plex plumbing and sewer plumbing, smoke and CO2 detects connected to security system, new vinyl flooring or carpet, all trim, all new paint, complete remodel of both bathrooms! (From previous listing sheet, 200 amp electric service in 2020, roof in 2016.) Garden area and plenty of space for hobby farm. Neighboring farmer used to rent out the front acreage for harvesting crops. 3.5 + attached, heated garage has double workshop / counter areas. Seller has the survey stakes marked with stakes and PVC - very easy to verify property lines. Previous survey being provided. Zoned Ag 1.
