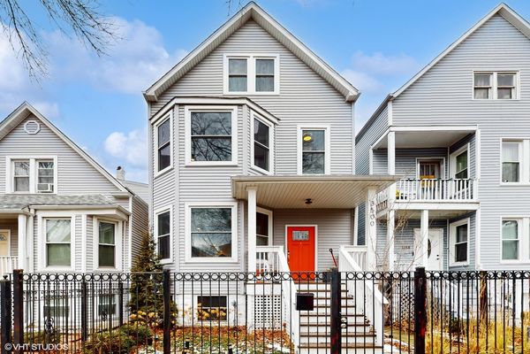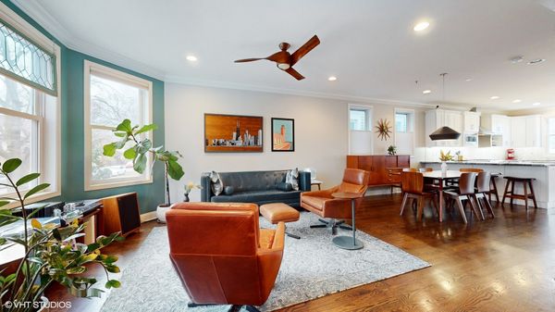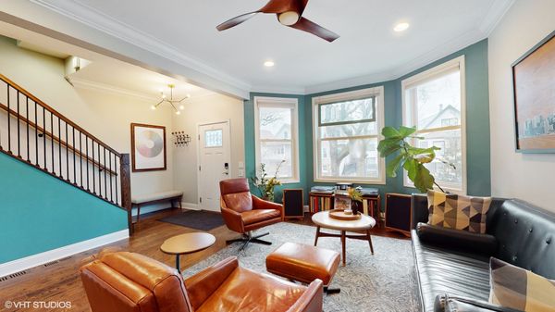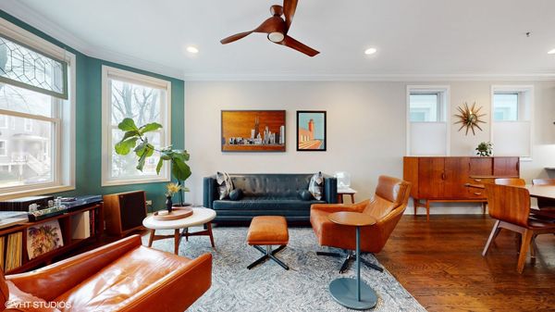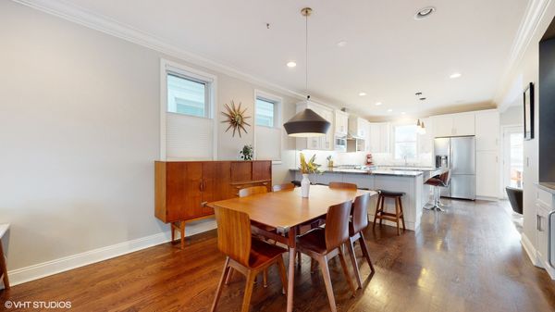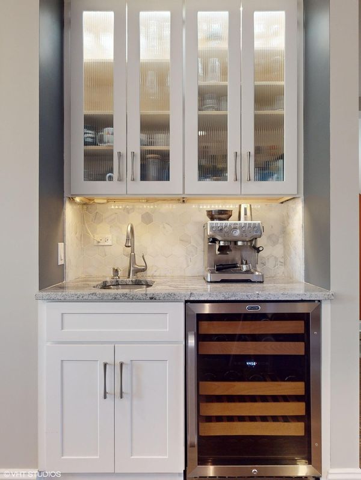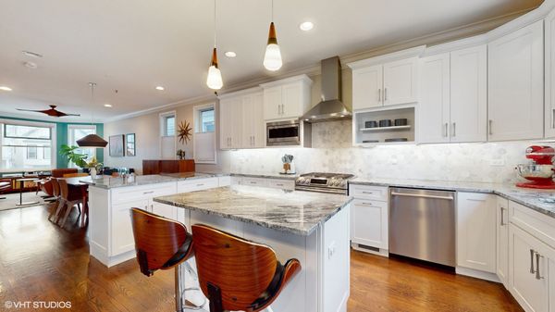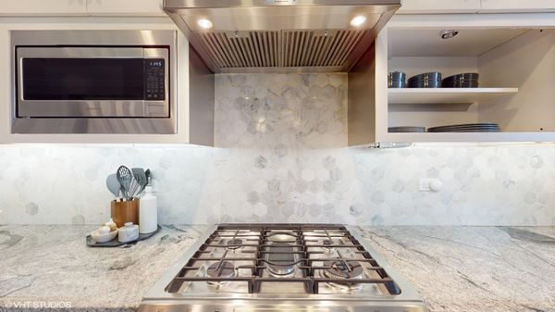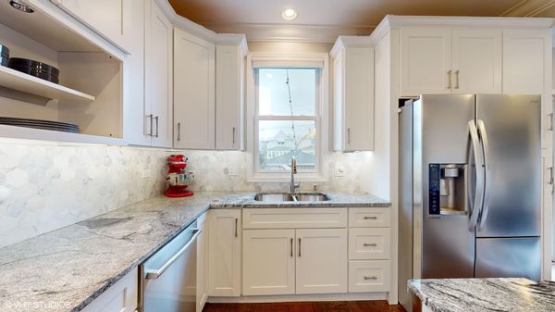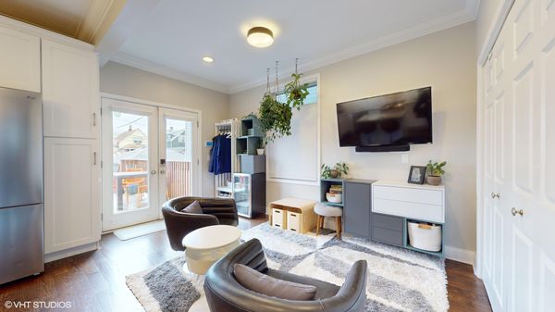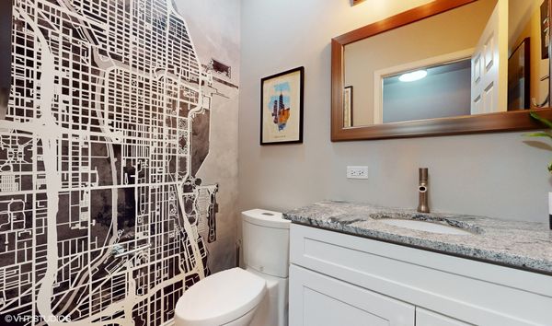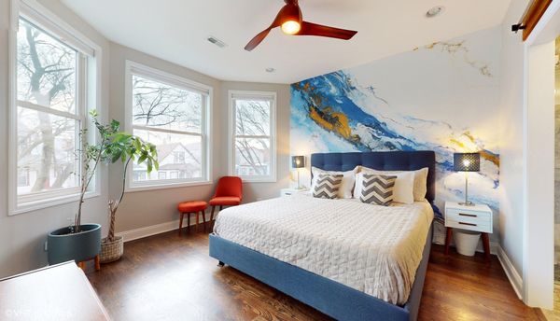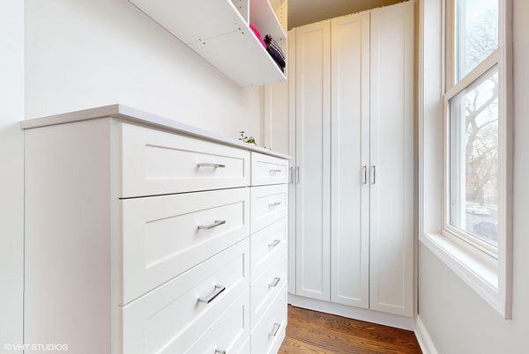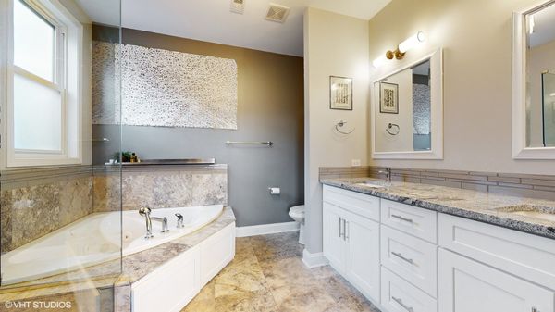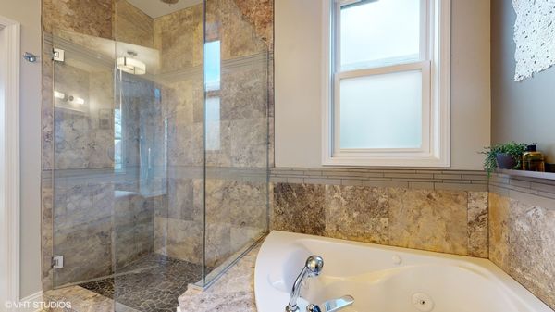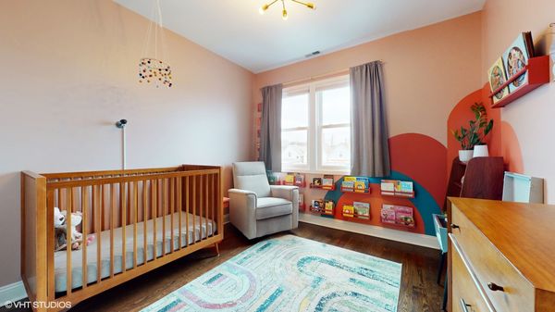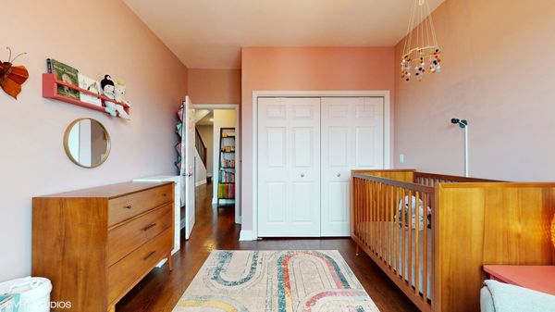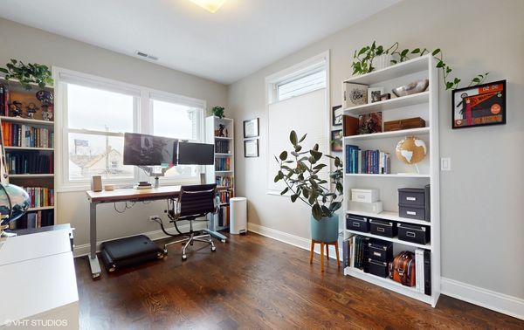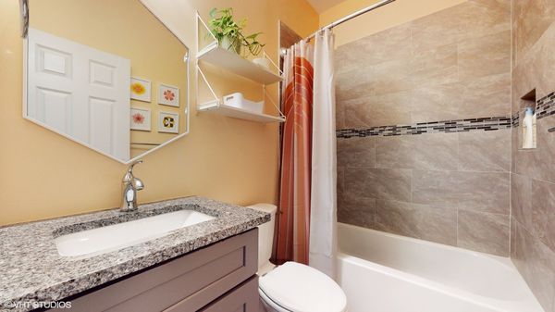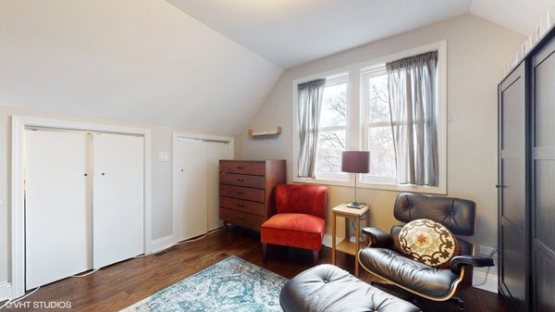3500 W Melrose Street
Chicago, IL
60618
About this home
Welcome to this beautifully renovated, high-efficiency smart home featuring 6 beds, 4.5 baths, and an oversized 2-car garage. Enjoy open concept living as you move from the front foyer, accompanied by an extra-wide staircase and book/record shelves, to the light-filled living room. The designated dining space is adorned with a gorgeous wet bar and beverage fridge. Beyond this space is your design-forward kitchen - white shaker cabinets, stone counters, marble backsplash, Samsung and Bosch SS appliances - complete with a breakfast bar, separate island, and charming window over your sink. Your kitchen borders the den where you can find a pantry as well as double glass doors to your large back deck. The second floor features the primary with ensuite bath and walk-in closet, two additional bedrooms, another full bathroom, and a spacious walk-in hallway closet. The third floor houses beds 4 and 5, currently being used as his and hers closets and lounge spaces, another full bath, a laundry room with side-by-side washer/dryer, and more storage closets. The bright basement presents added living space with an expansive family room, bed 6, and yet another full bathroom plus even more storage. The first floor also includes a big powder room so there are bathrooms on every floor. Major added features include Hunter Douglas motor-operated blinds throughout the house that can also be run via an app. Almost every light in the house is wired to run on Alexa via a schedule or voice command. Security system, locks, and garage door run via an app as well. Everything can be controlled from your phone even while you're away! Owners also had the front and back yards professionally landscaped and added mature vegetation including hydrangeas, a Japanese maple tree, a backyard patio, extra lighting, and an irrigation system - also controlled by your phone! Meticulous hardwood floors, high-end light fixtures and fans, dual-zone heating/cooling, and more complete this stellar home! Easy access to the highway, blue line, multiple stores/groceries, and trendy restaurants make this a spot you don't want to miss!
