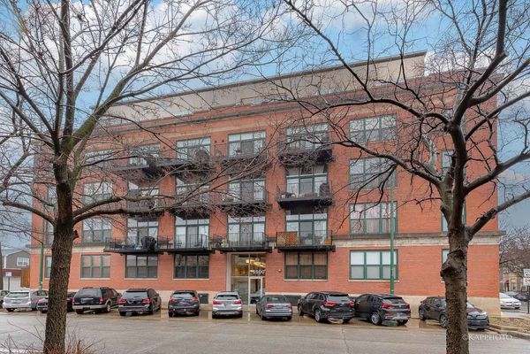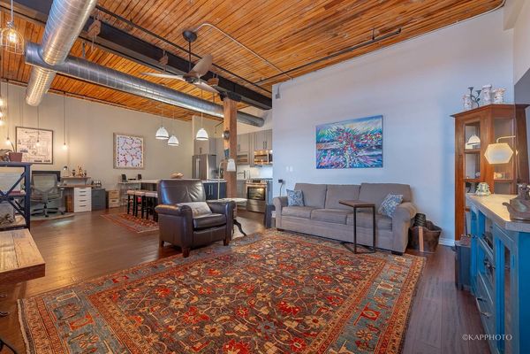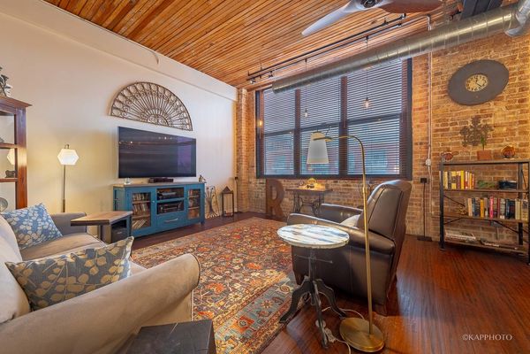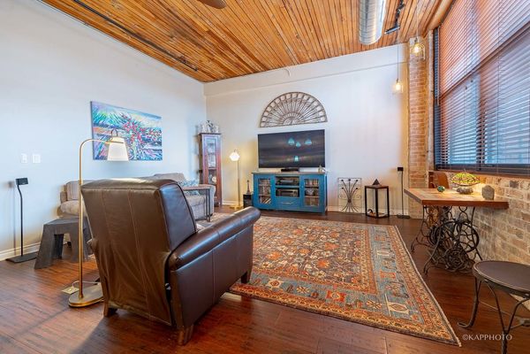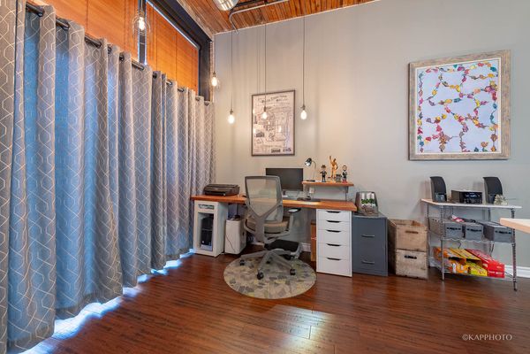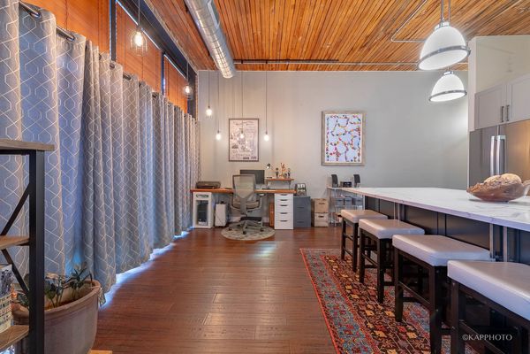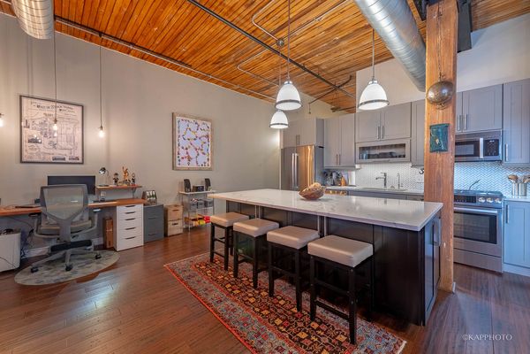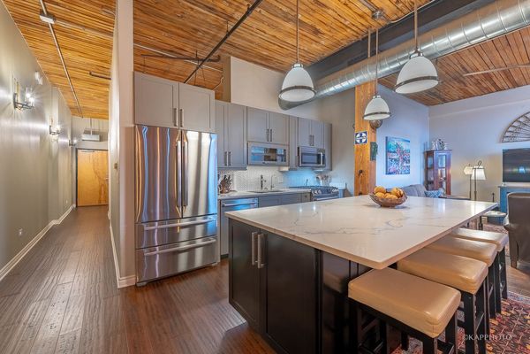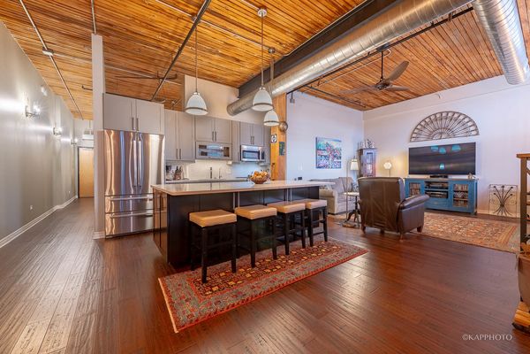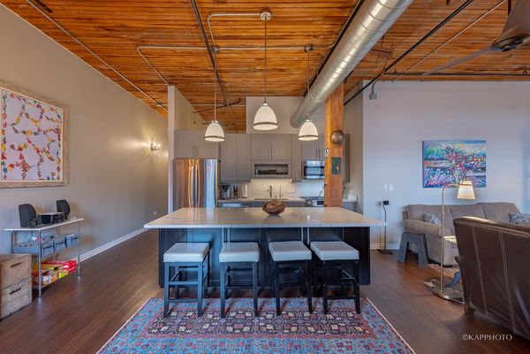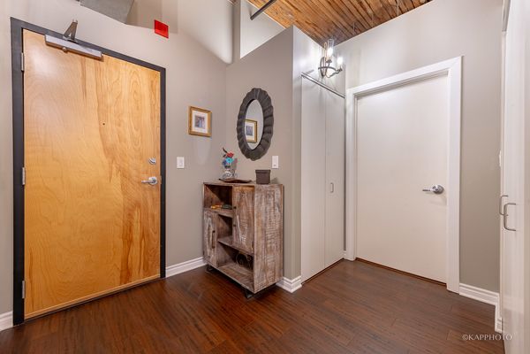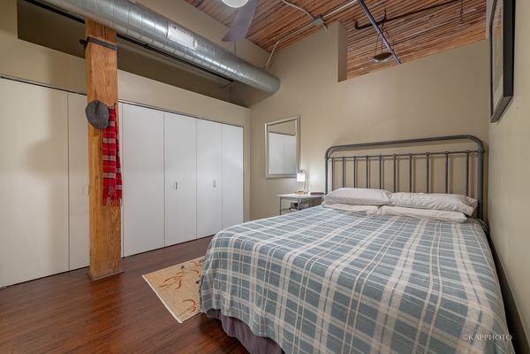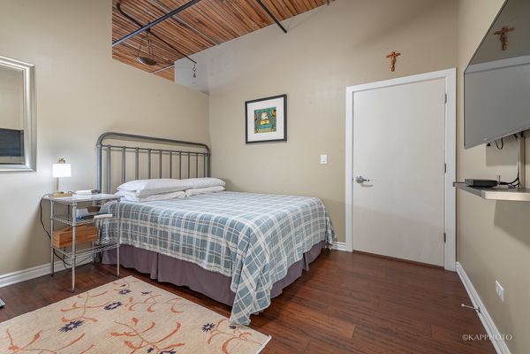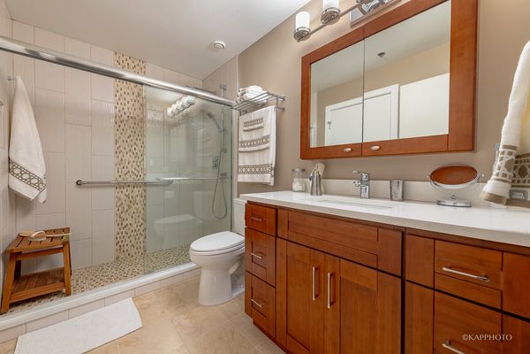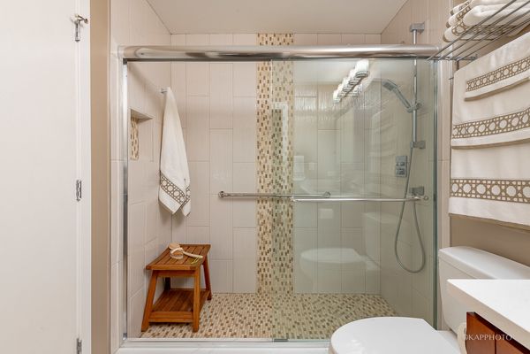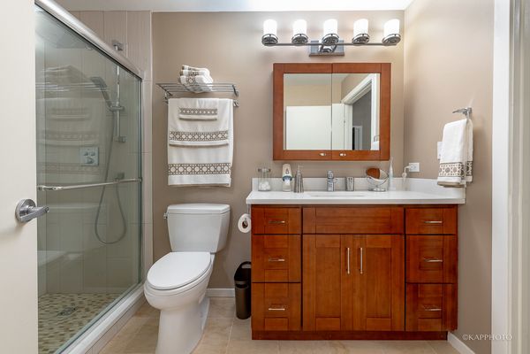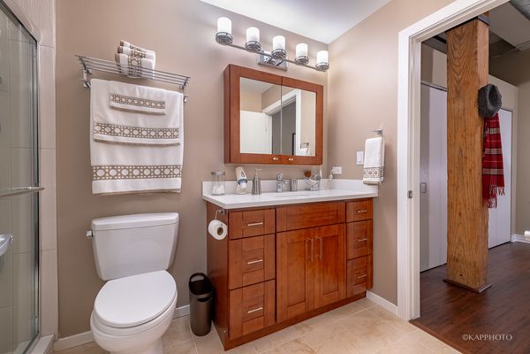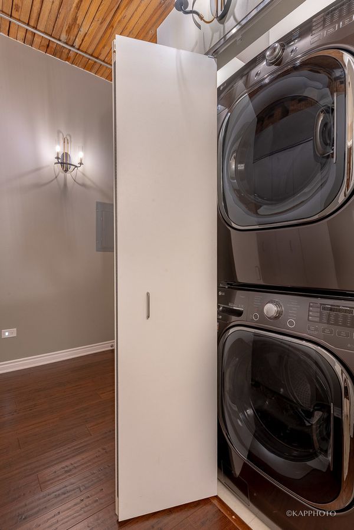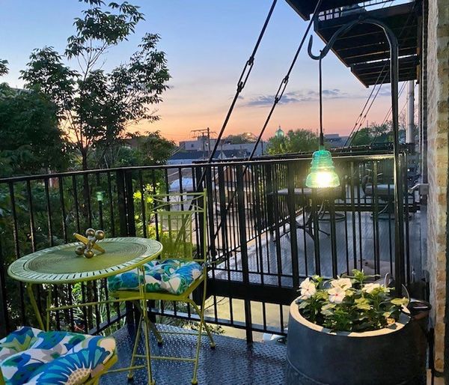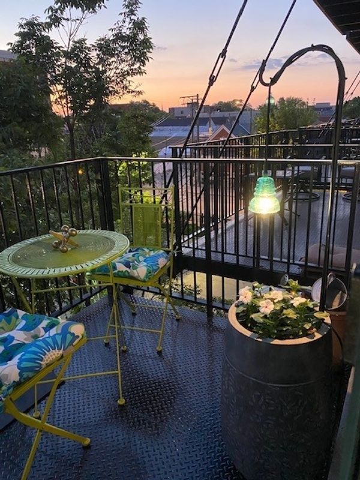3500 S Sangamon Street Unit 305
Chicago, IL
60609
About this home
Discover the allure of urban loft living in the vibrant heart of Bridgeport at the Bridgeport Union Lofts. This expansive 1 bedroom/1 bathroom loft spans 975 sq ft, featuring soaring ceilings and a flood of natural light that accentuates its spaciousness. The unit boasts a desirable open floorplan, integrating living, dining, and kitchen areas seamlessly, making it an ideal space for both relaxation and entertainment. The kitchen, a highlight of the home, is equipped with stainless steel appliances, quartz counters, generous designer cabinet storage, and an oversized island that invites social gatherings. The ample balcony offers the perfect backdrop for your summer leisure activities, from barbecues to outdoor dining. Quality hardwood flooring extends throughout the loft, adding warmth and elegance. Practical amenities include an in-unit washer/dryer, custom storage solutions, and the convenience of an assigned outdoor parking space directly below your balcony. Situated in the dynamic Bridgeport Art District, you are mere steps from an array of cultural experiences, culinary delights at Antique Taco Bridgeport and Phil's Pizza, and a variety of shops. Sports enthusiasts will appreciate the close proximity to Guaranteed Rate Field, while the nearby CTA offers easy access to downtown and beyond. Major expressways I-90/94 and I-55 are also within minutes, ensuring seamless connectivity. This loft is not just a residence; it's a lifestyle waiting to be embraced.
