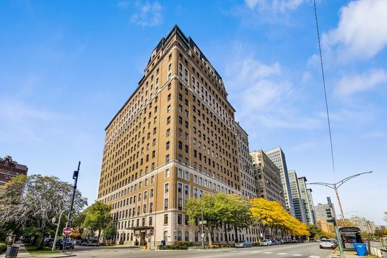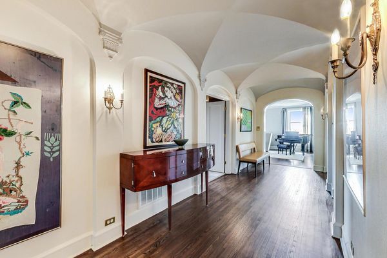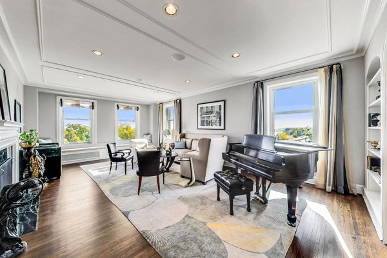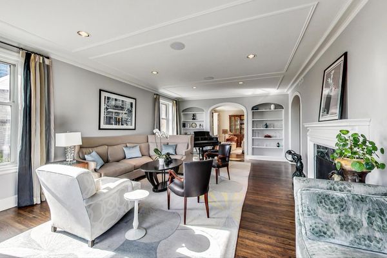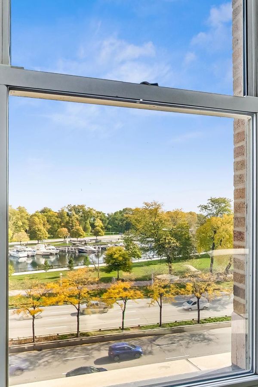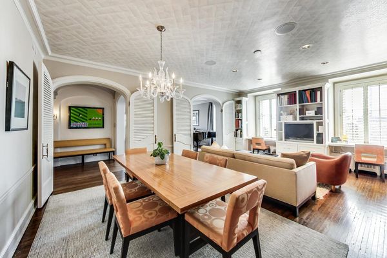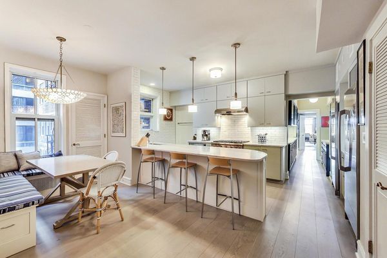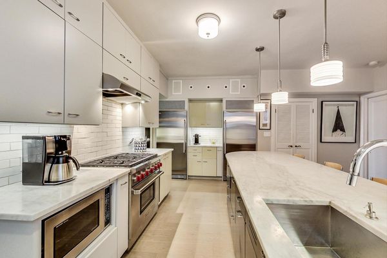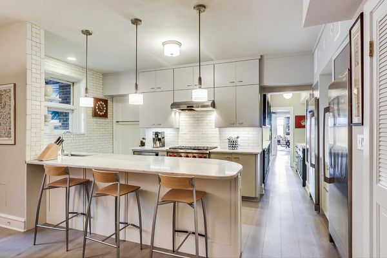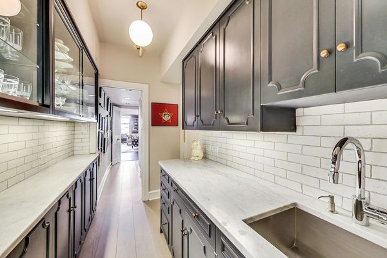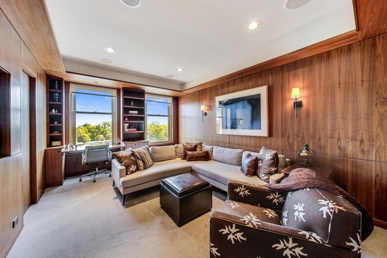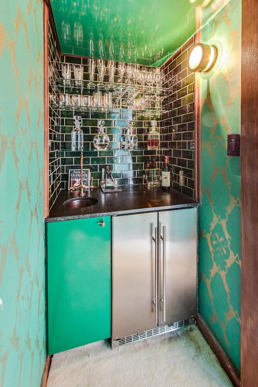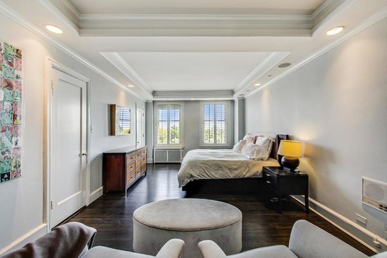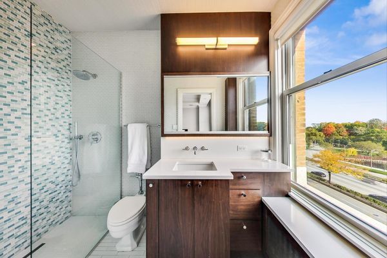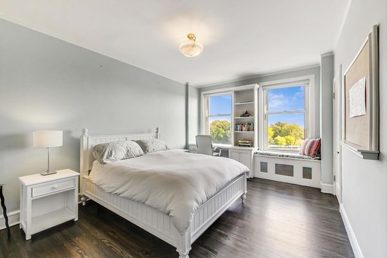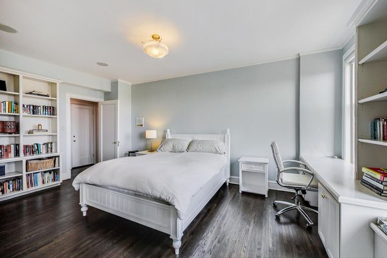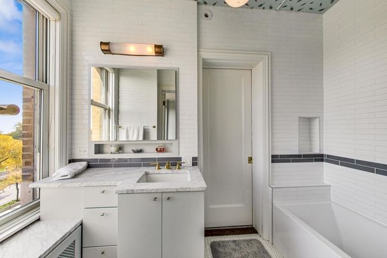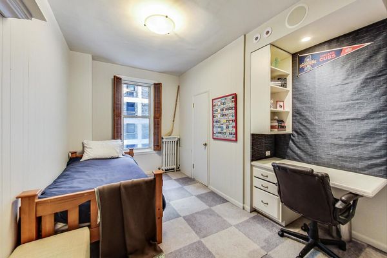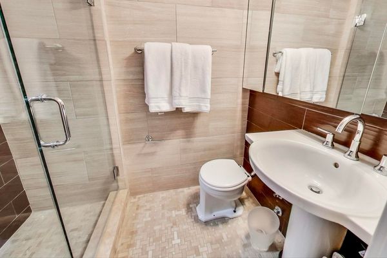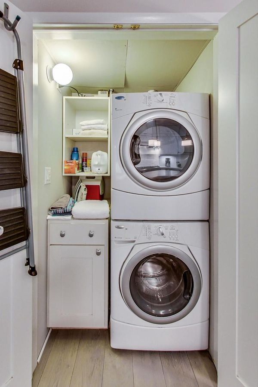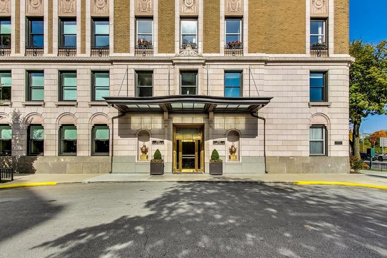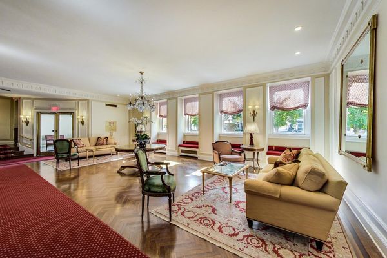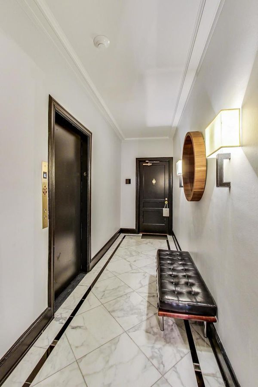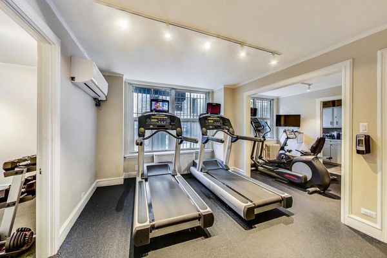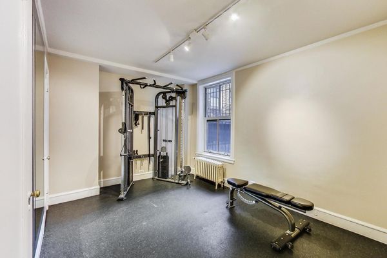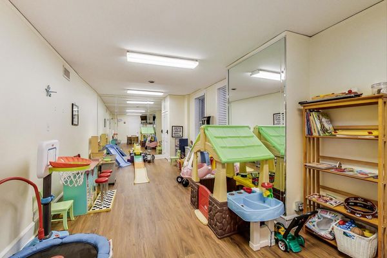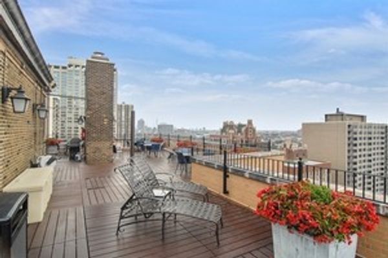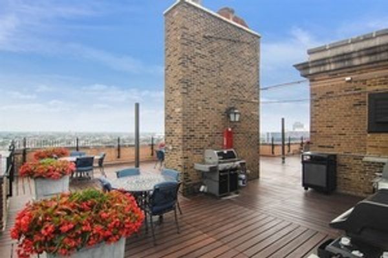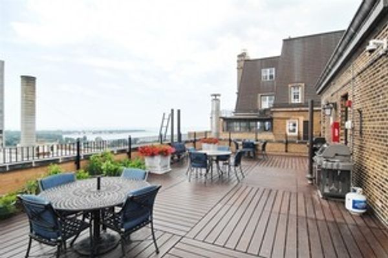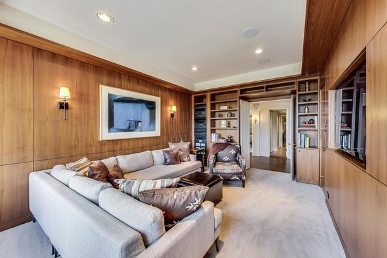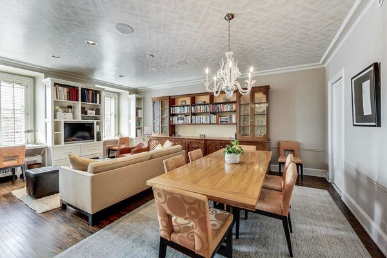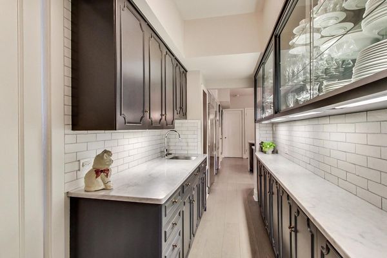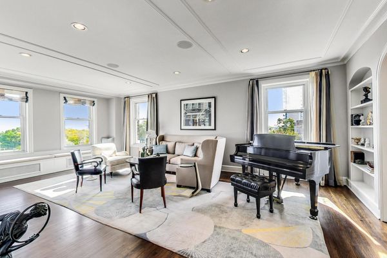3500 N Lake Shore Drive Unit 6C
Chicago, IL
60657
About this home
Absolutely stunning SOUTHEAST corner 3500 sq ft HOME with unobstructed views of Lake, Marina and Park in Lakeview. Grand scale rooms have an amazing amount of light and are perfect for entertaining and family living. Tons of wall space for art. Architectural detail though out. Dramatic Foyer with groin vaulted ceiling. Spacious elegant Living Room with gas fireplace. Large Dining Room. Butler's pantry with apothecary cabinets leads to custom Eat-In Kitchen with banquette, Carrera marble counters, new wide plank grey wood floors, renovated vintage cabinets blend seamlessly with new, enormous island providing incredible prep and serving space. High end Stainless Steel appliances include: full size refrigerator and freezer, 6 burner Wolf range. Walnut paneled Family Room/Den with FABULOUS mid-century swanky wet Bar. New en-suite marble and tile bathrooms. Large Primary Bedroom with seating area and walk-in closet. Arched entries. Built-in bookshelves. Window seats. 2 Bedrooms are east facing as is the Den. Loads of closets and storage space including walk-in closets AND additional storage room in lower level of the building. New Pella windows (East and South exposure) installed in April 2023. Transferable Valet Parking spot at 3440 Lake Shore with possibility for second car there. Full service building: 24 hour Door staff...Roof Deck & Party room with catering kitchen...Children's Playroom...Exercise Room...and BEST ROOF DECK with BBQ grills and 360 degree views of everything Chicago has to offer! Fabulous East Lakeview location with access to Park, Lake, close enough to walk to Wrigley Field, Red Line L, best of all you can always get a seat on the Express bus to downtown.
