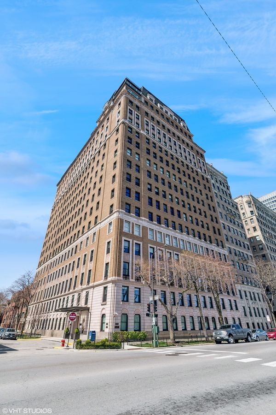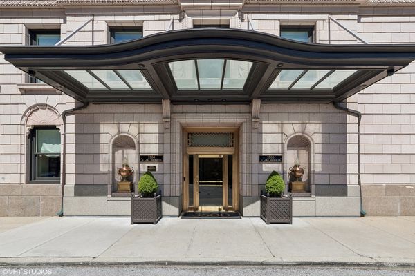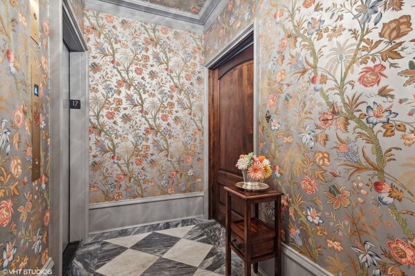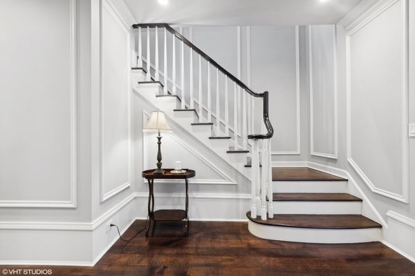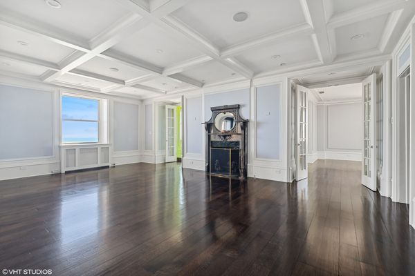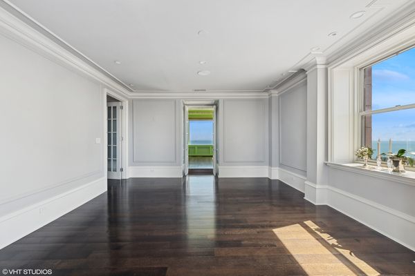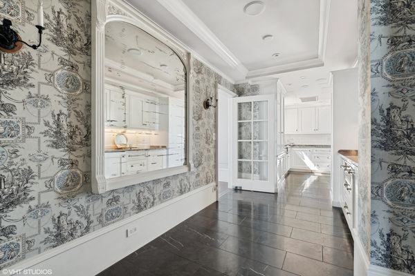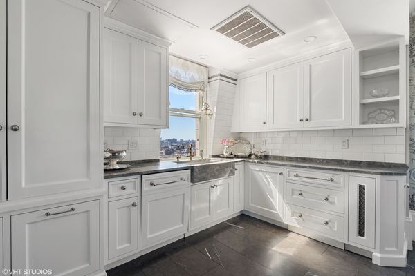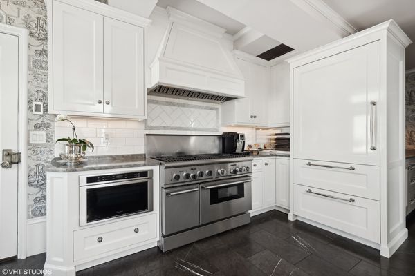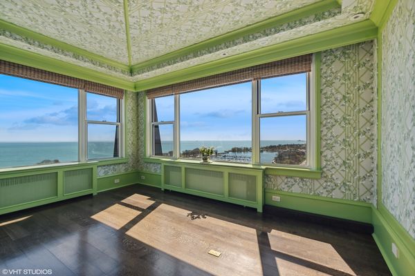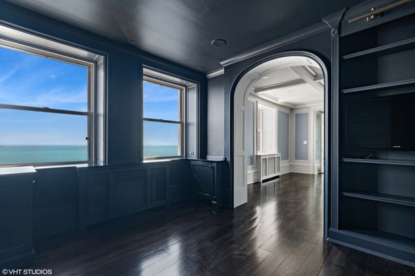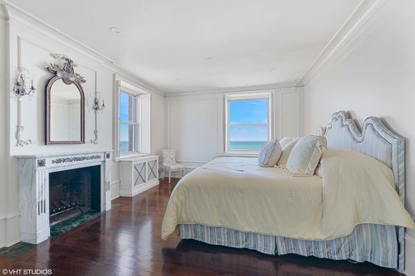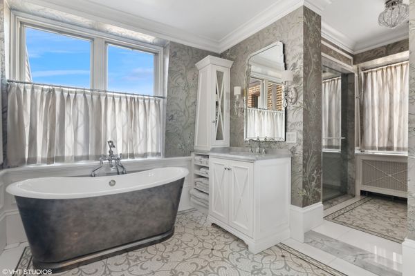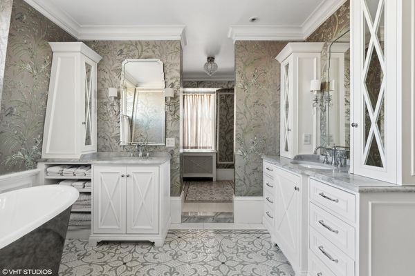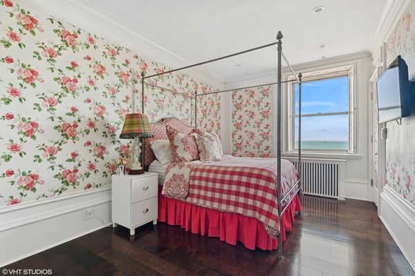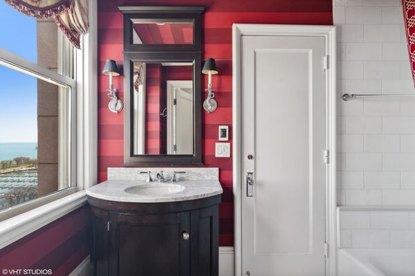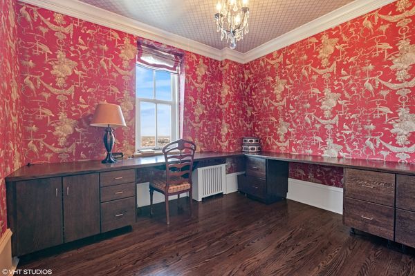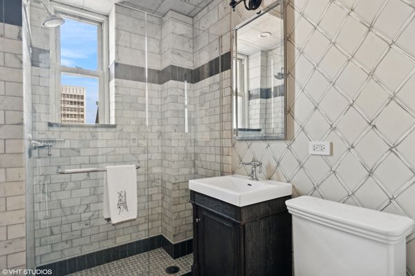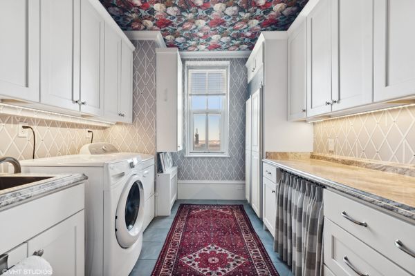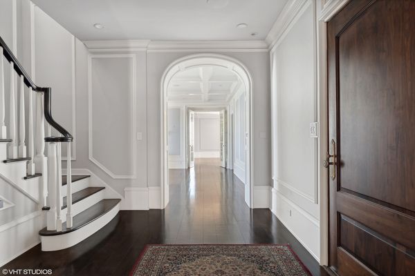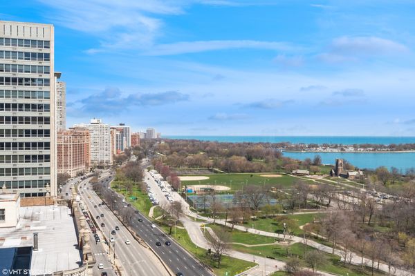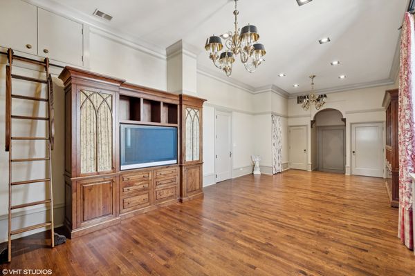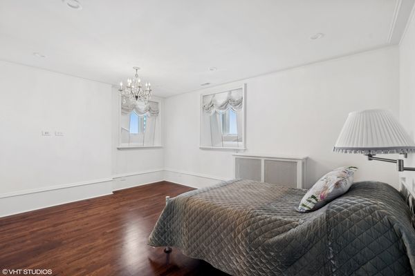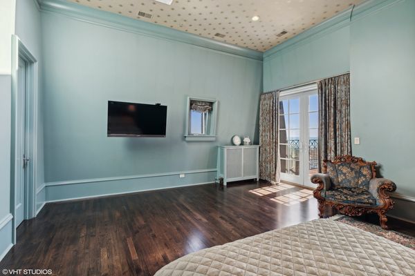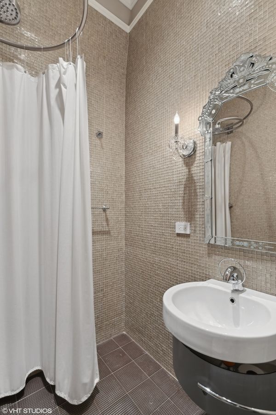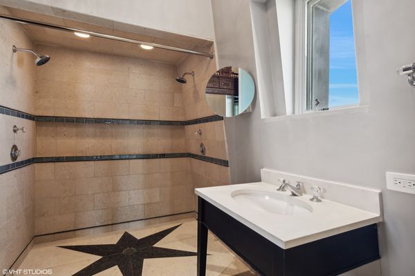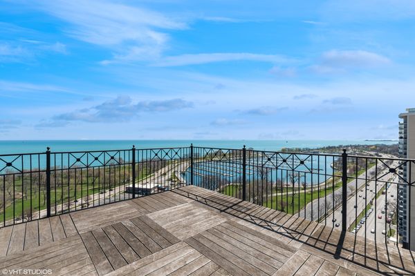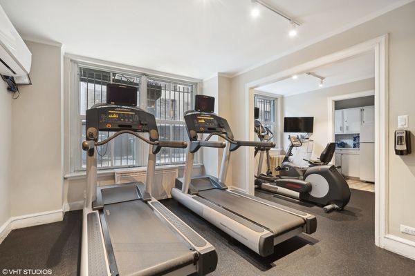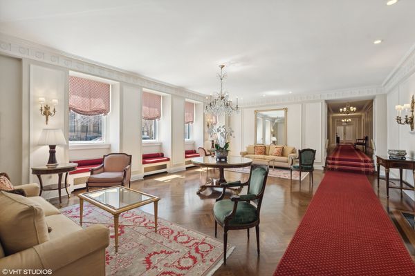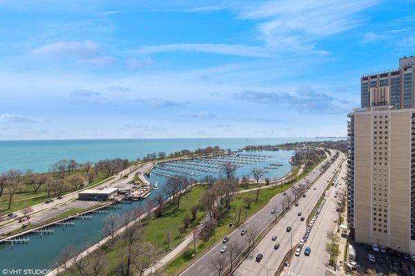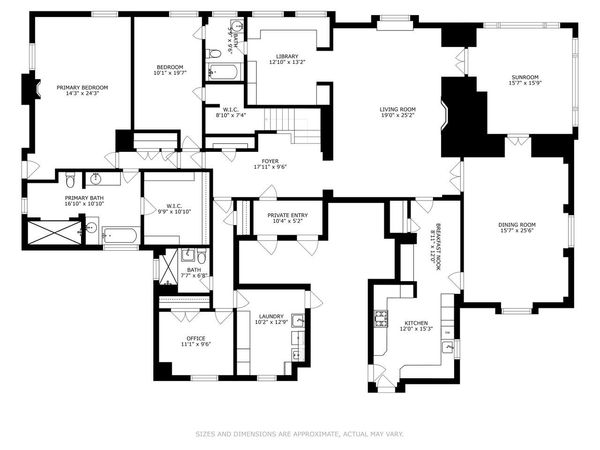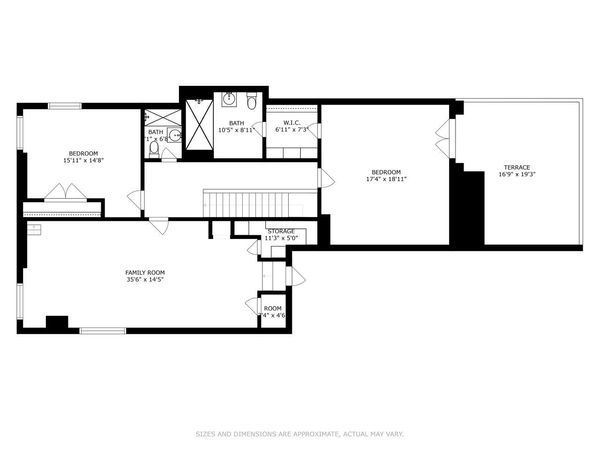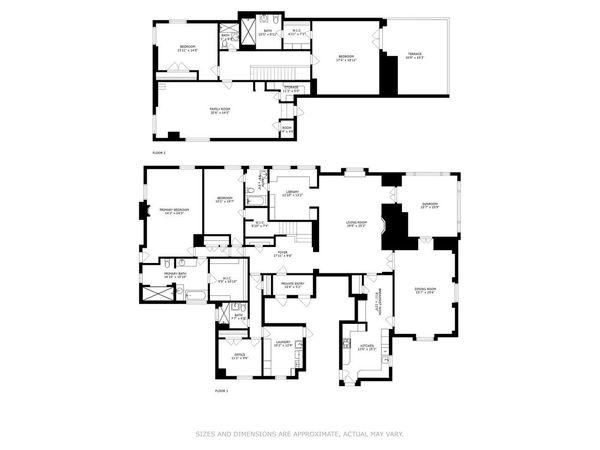3500 N Lake Shore Drive Unit 17PH
Chicago, IL
60657
About this home
Beautifully renovated 5-bedrooms, 5 full bath duplex penthouse located in East Lakeview offers timeless elegance! Spectacular views of Lake Michigan, Chicago's skyline high above the trees through oversized windows. A private entrance that welcomes you into the grand entry gallery leading to an oversized living room with fireplace, expansive dining room, library and beautiful sunroom all featuring extraordinary views. A gorgeous all-white chef's kitchen is fully updated with custom cabinetry, marble counter, pantry, professional high-end appliances that includes 2 Sub-Zero refrigerators, Viking stove top and grill, vented hood and Miele dishwasher. The spacious first floor primary bedroom features ample storage with a walk-in closet, fireplace and a luxurious bathroom with separate glassed-in shower, soaking tub, double vanities with marble countertops. Second bedroom "ensuite" with additional custom bathroom and walk-in closet and third bedroom is being used as an office. Laundry room with full size washer and dryer. Two additional bedrooms are on the second floor along with a huge family/recreation room with custom built-ins for excess space to gather or relax with family and friends. Multiple entertainment rooms offer substantial flexibility for living with a plentiful guest suite and work from home options. Enjoy evening cocktails or sip your morning coffee from an amazing corner sunroom with all around oversized windows. Step outside to the east-facing terrace on the second floor and enjoy the truly magnificent Chicago dynamic skyline, Navy Pier and Belmont Harbor views that allows for complete privacy, and soak up vitamin D with the abundance of natural sunlight. Abundant storage and closet space in the condo, two additional storage units are also included. Enjoy living and entertaining in this fabulous duplex with 5000+ sf that offers the ultimate luxury lifestyle in a historic regarded white-glove coop building! Full-time staff includes friendly and exceptional 24-hour door staff, maintenance staff and management on-site. Amenities include furnished roof deck with barbecue grill, catering kitchen, exercise facility, children's playroom, storage room, bicycle room, herb garden and breathtaking 360-degree views of the lake and city! Great location, this gracious, mint home is surrounded by some of the best dining, shopping, museums and conveniences the city has to offer, just steps from the historic Wrigley Field and downtown Chicago! Easy access to downtown. Pets are permitted.
