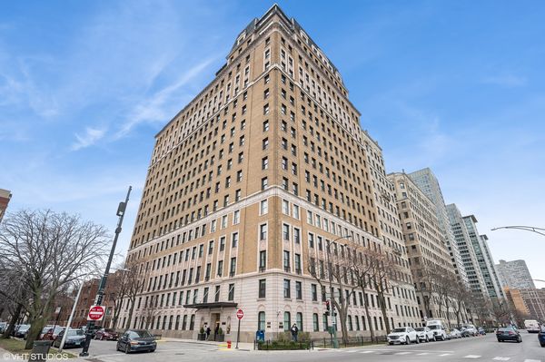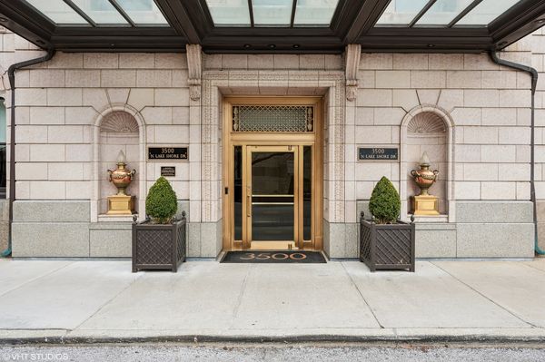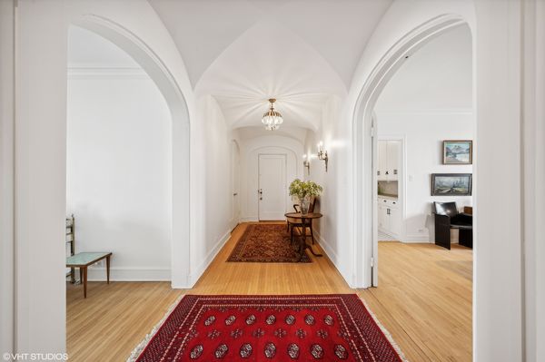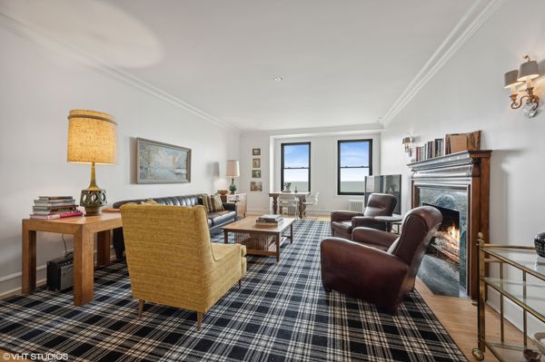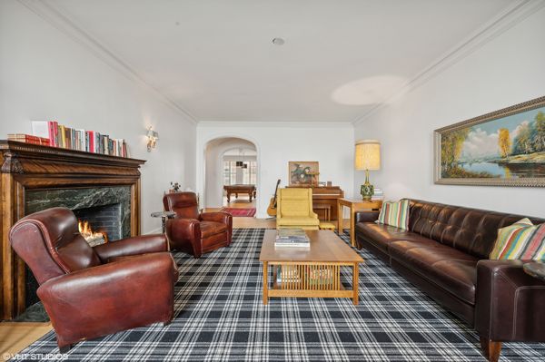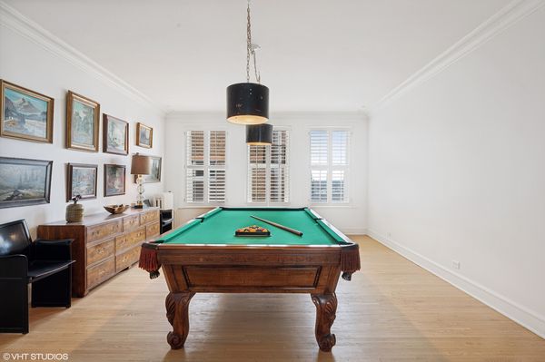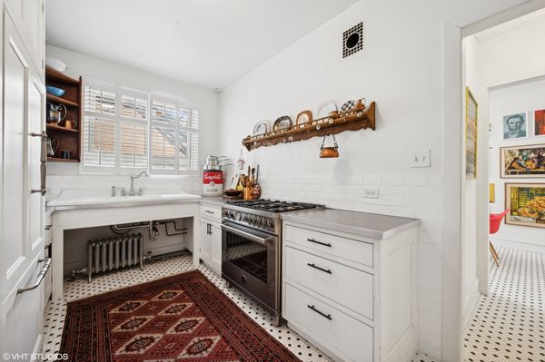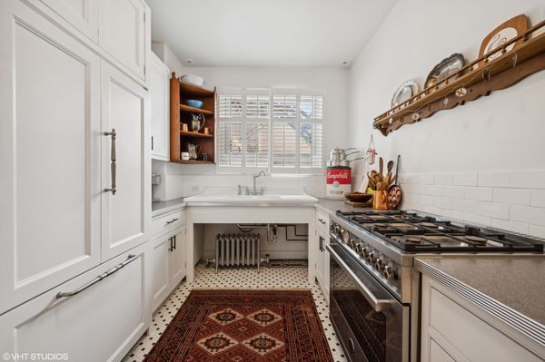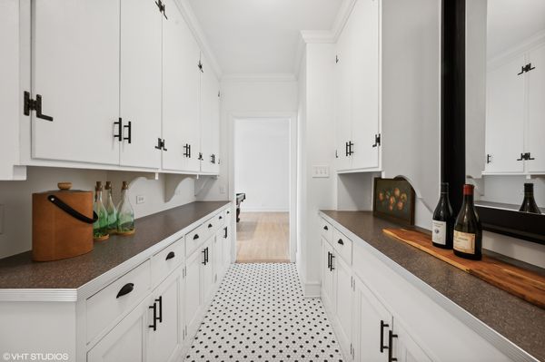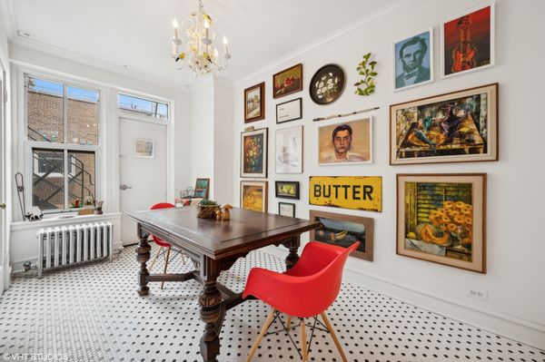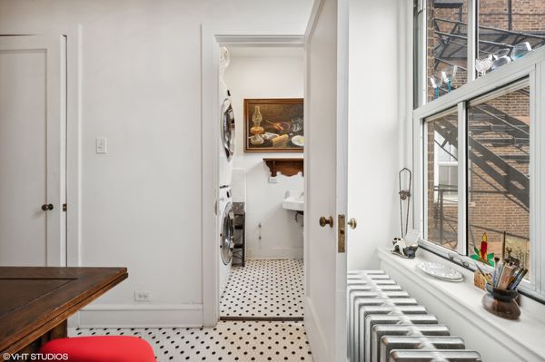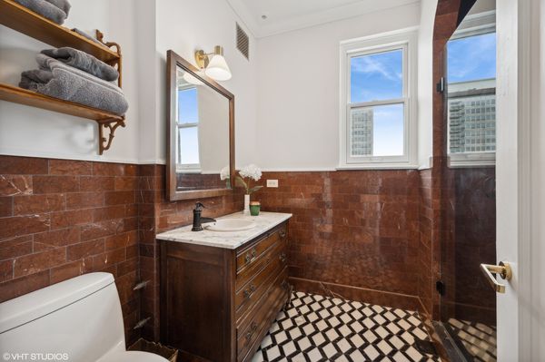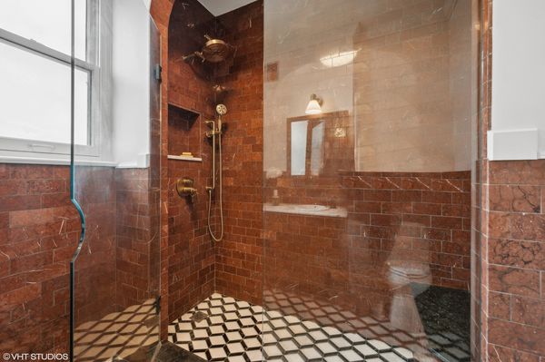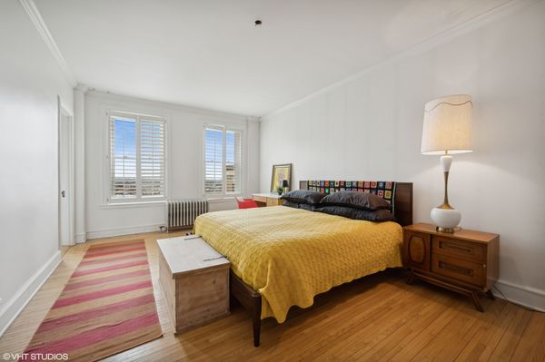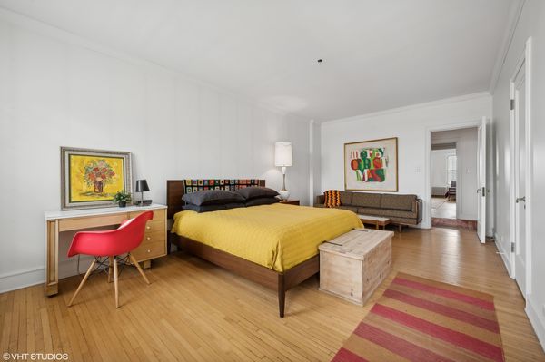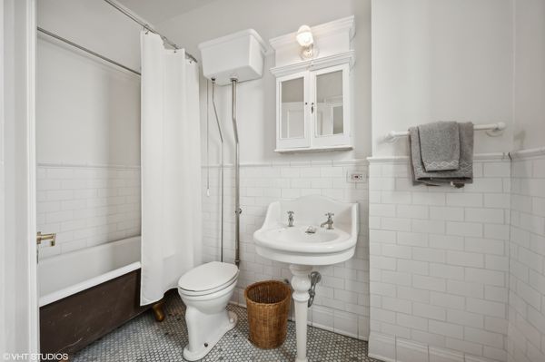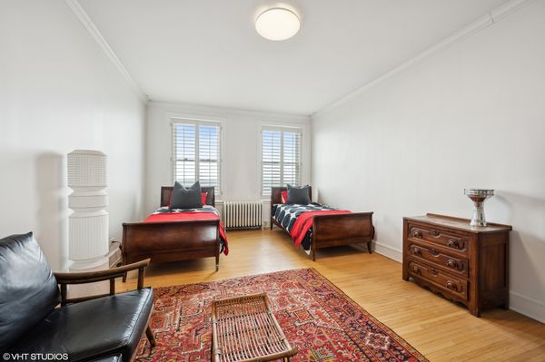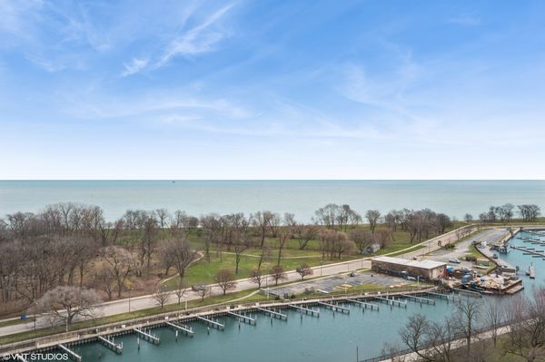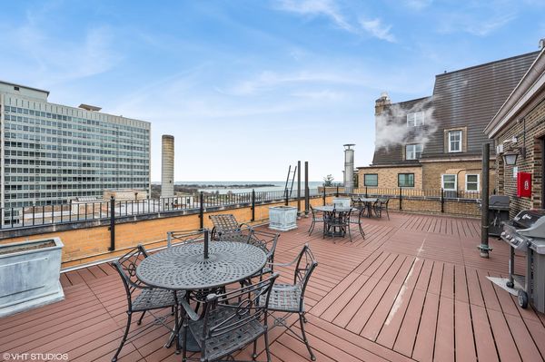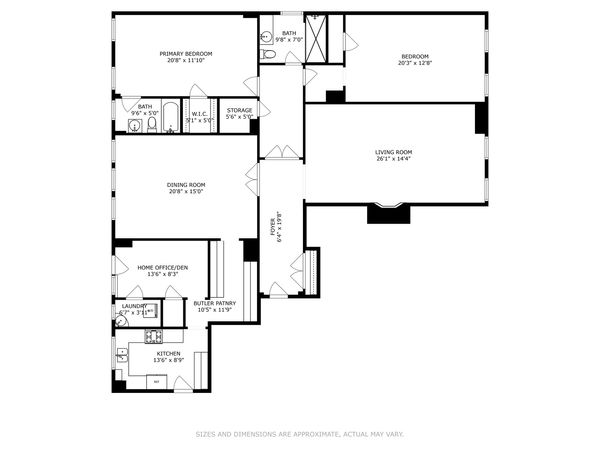3500 N Lake Shore Drive Unit 15-D
Chicago, IL
60657
About this home
Be wowed by this Northeast 2 bed + den, 2 bath corner co-op. This home has beautiful unobstructed views of the lake and marina. Upon entry, you will love all the architectural Groin details throughout. Original plaster walls and moldings, dramatic 10ft ceilings with original hardwood flooring refinished with natural waxed finish, arched ceilings and doorways... the charm is endless. Each room is spacious, elegant and bright. The living room is large enough to comfortably entertain family and friends. It features a decorative fireplace which can be converted to ventless. Head across the hall to the formal dining room which has western facing views. The dining room leads into the butlers pantry with ample kitchen storage. The vintage kitchen has been renovated seamlessly with new to not take away from the charm. Kitchen features brand new Bertazzoni stove and an integrated Fisher Paykel refrigerator/freezer. Off the kitchen you will find a large den/office space along with in unit laundry. Primary suite features a soaring west view, walk in closet and en-suite bathroom with the original claw foot tub. Second bedroom is also very large with stunning lake views. Hall bath was gutted and completed updated which include beautiful black and white mosaic marble flooring and subway tiles with glass seamless glass shower enclosure and brass finishes. New top of the line Pella aluminum clad windows with wood interior. Replaced Spring '22 Kitchen, bathrooms and laundry have all new plumbing and electrical. Radiator heat with SpacePac A/C. Currently being overhauled and updated. Loads of closets and storage space including walk-in closets, a cedar closet AND additional storage room in lower level of the building. Head one floor up to enjoy one of the best roof decks in the city with 360 degree views, grills, and lounge chairs. Other amenities include catering kitchen, exercise room, and 24-hour doorman.
