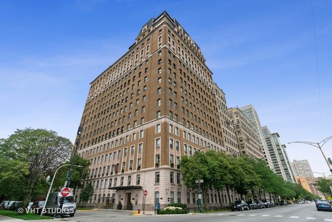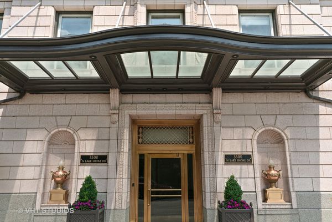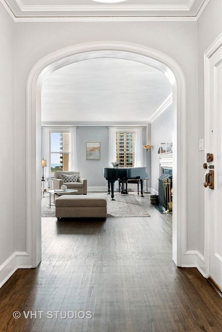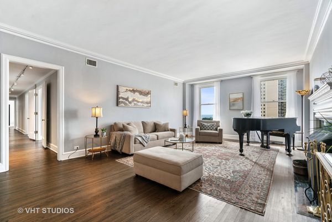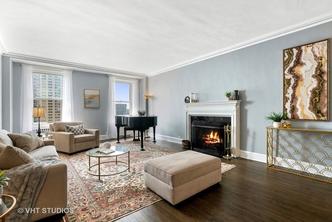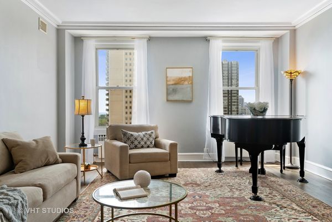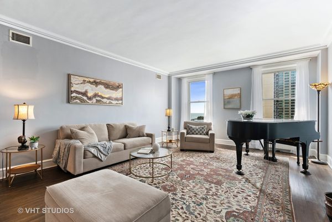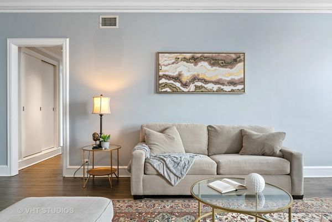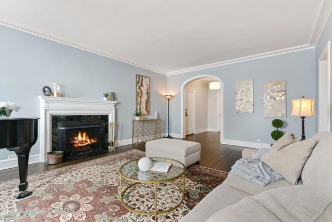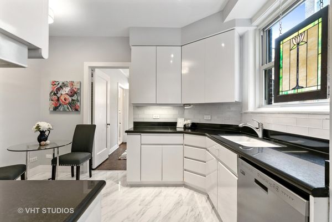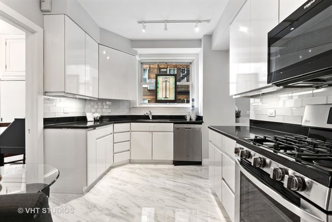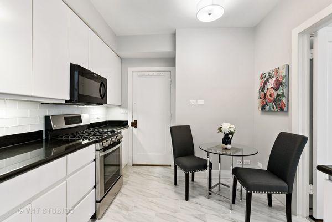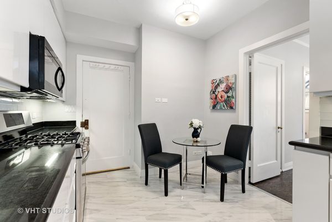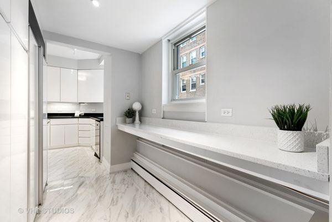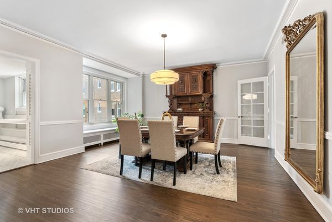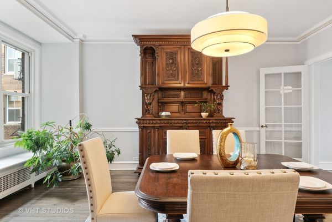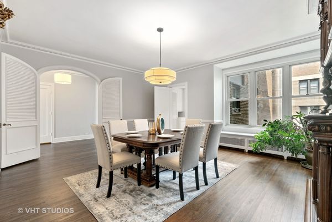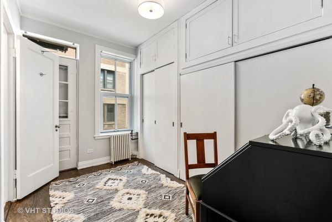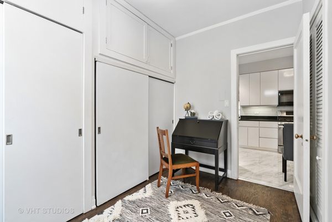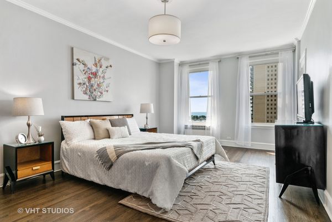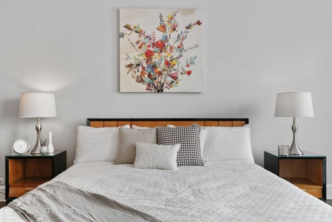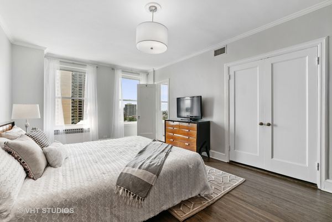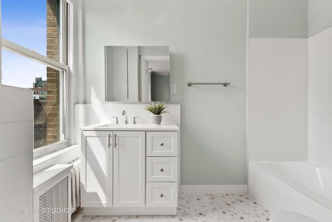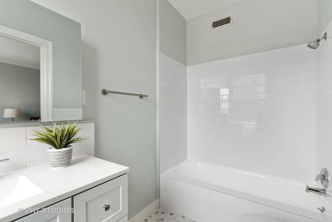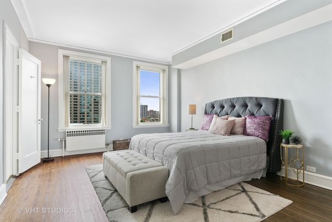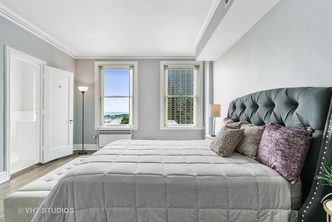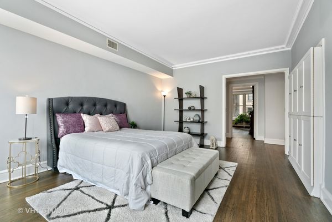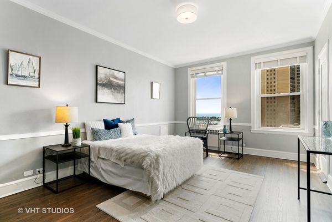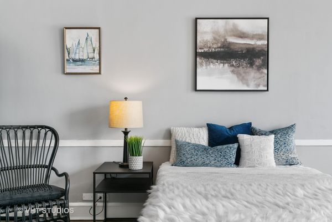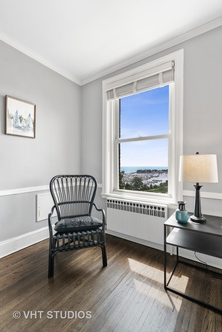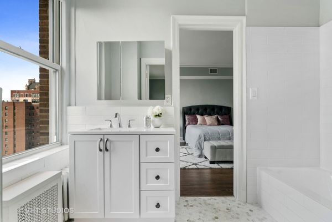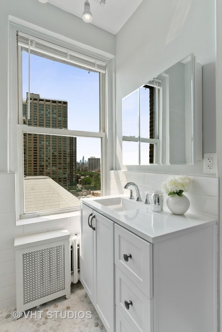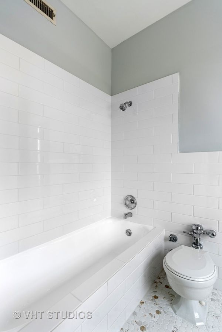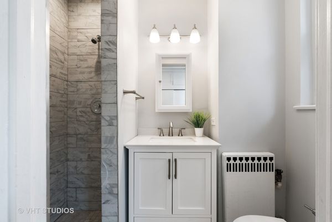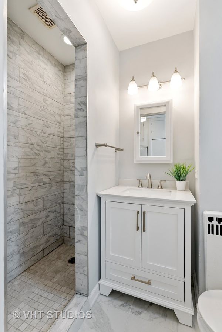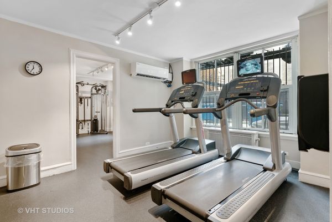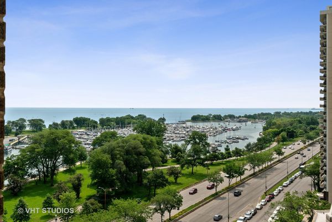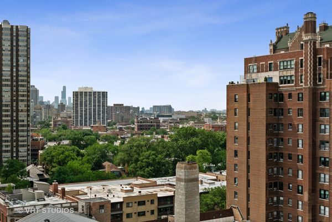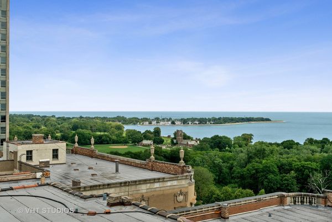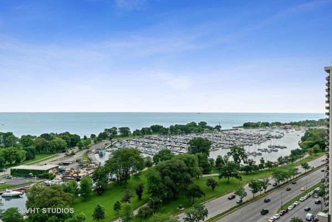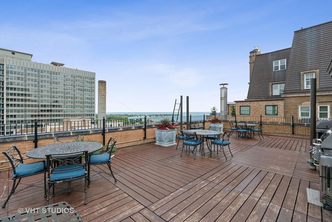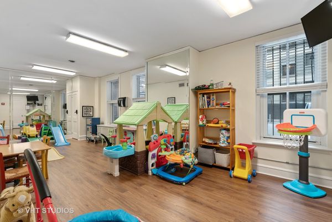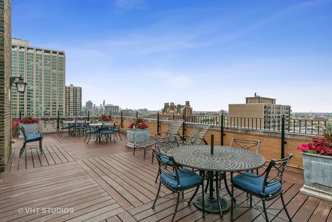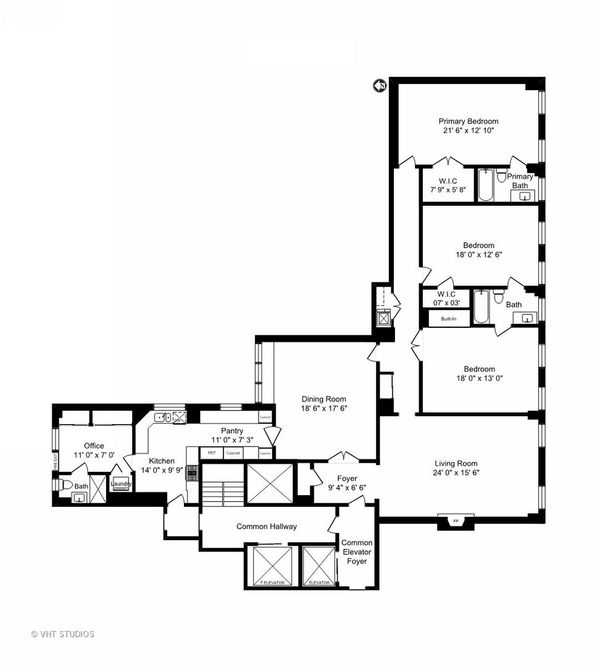3500 N Lake Shore Drive Unit 12B
Chicago, IL
60657
About this home
Walk to all that East Lakeview has to offer including the Lake, Belmont harbor, restaurants, parks/golf/tennis, shops, etc. from this extremely bright highly coveted south facing 3-4 bed+office / 3 ensuite bath 2700+sqft 65'+ wide home w/a perfect blend of exquisite vintage elegance & modern finishes w/sweeping city/lake/harbor views in the cornelia, a premier/professionally managed boutique beaux arts full amenity historic pre-war co-op building (designed in 1926 by renowned architect Robert Seeley Degolyer) with only 4 homes/floor; Gracious entry foyer leads to massive living & dining rooms w/hardwood floors, gas fireplace & vintage details/millwork t/o; Prof grade modern white/granite/subzero eat-in kitchen with butler's pantry & abundant storage; Huge bedrooms incl 22' wide primary suite w/custom walk-in closet & renovated en suite stone bath; Guest bedrooms w/wic/built-ins and updated jack & jill bath; Versatile 4th bed/office/in-law suite w/updated stone bath; Central a/c; In-unit laundry; Tons of closet/storage space t/o & add'l private storage in ll; New custom windows throughout!! Full amenity building w/expansive 360 degree roof deck w/shared grills & spectacular views, party room, catering kitchen, fitness center, children's playroom, bike rooms, common laundry, on-site maintenance/management, 24hr doorstaff, etc; Assessment breakdown: monthly assess. $2, 033.18/real estate taxes $982.79/note paydown $600.89/reserve fund assessment $600.83/cable tv & internet $74/capital reserves $314.72/electric $54.81 ( varies by the month)/ total $4, 661.22; $1.008m in capital reserve account + $337k in cash reserves as of 11/25/23; Express buses (146) running downtown from the front door daily & leased garage parking options nearby!
