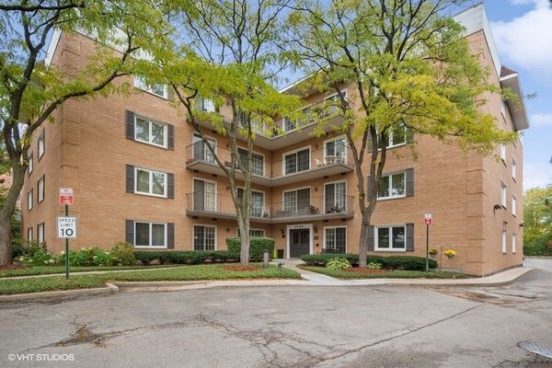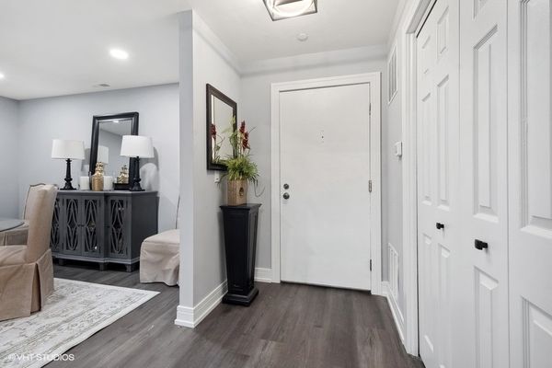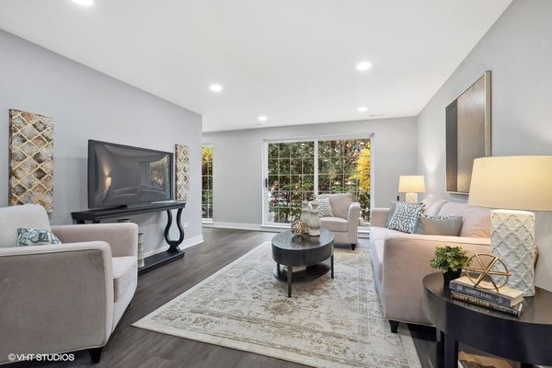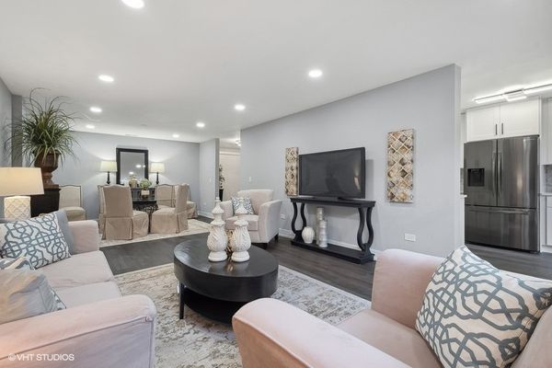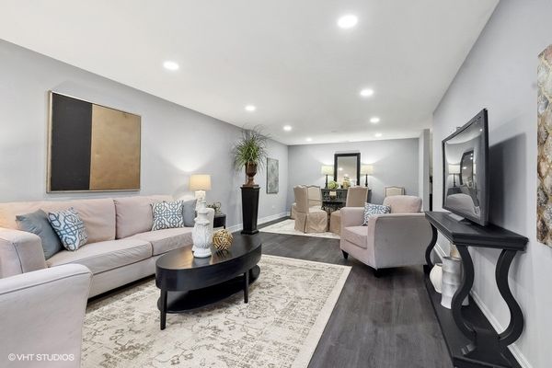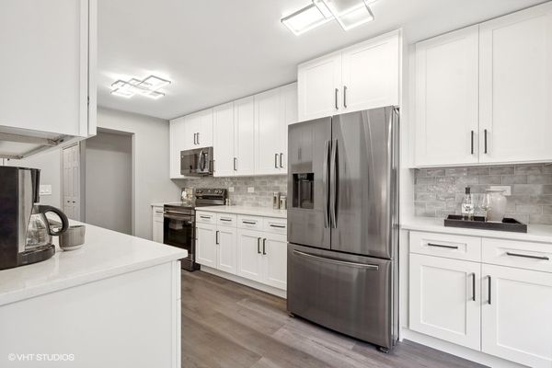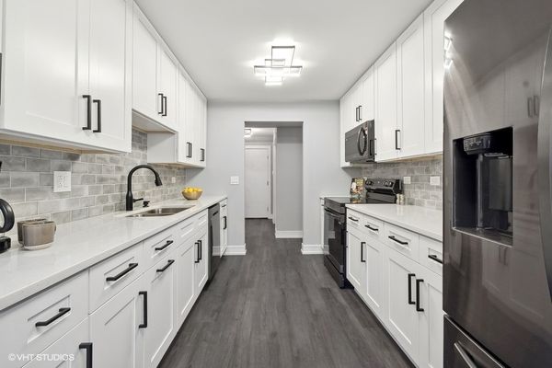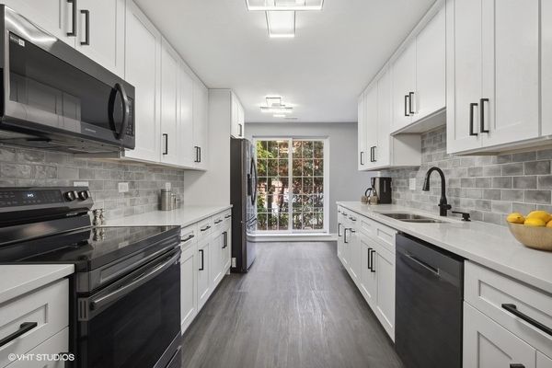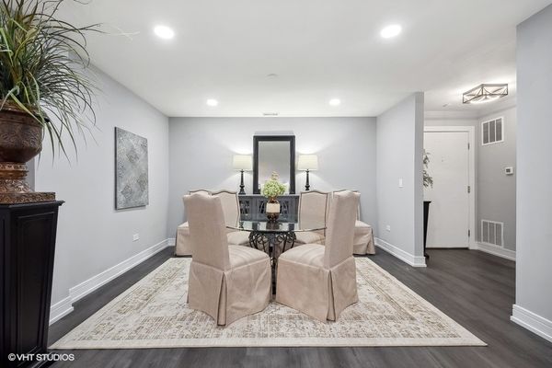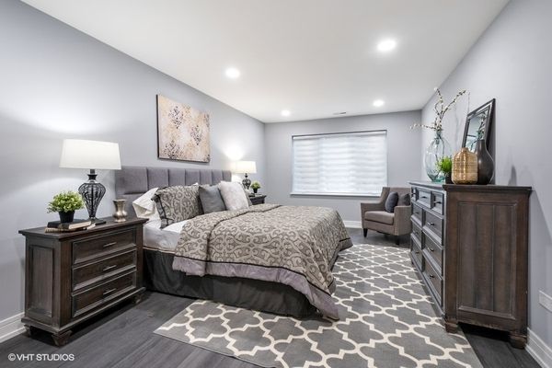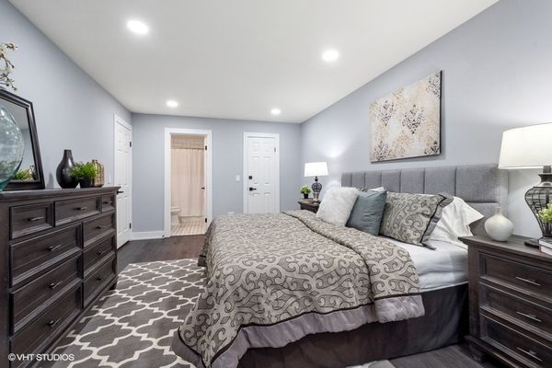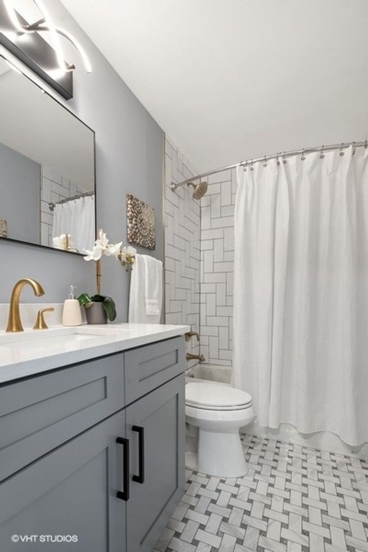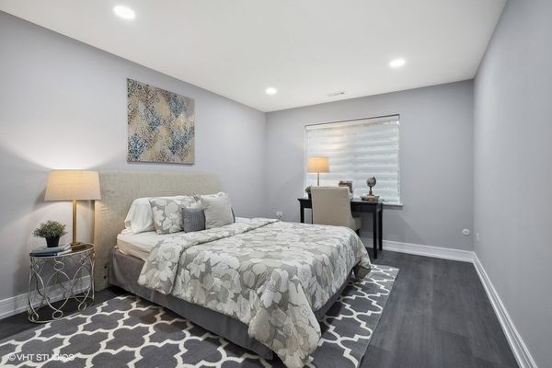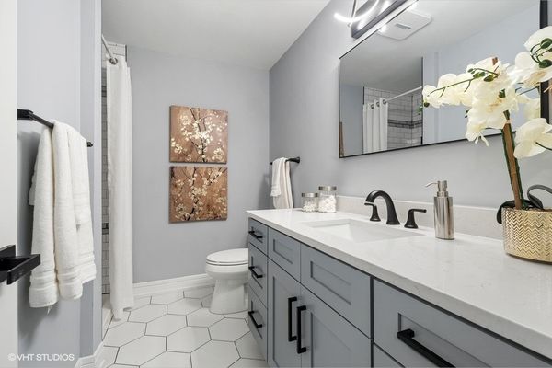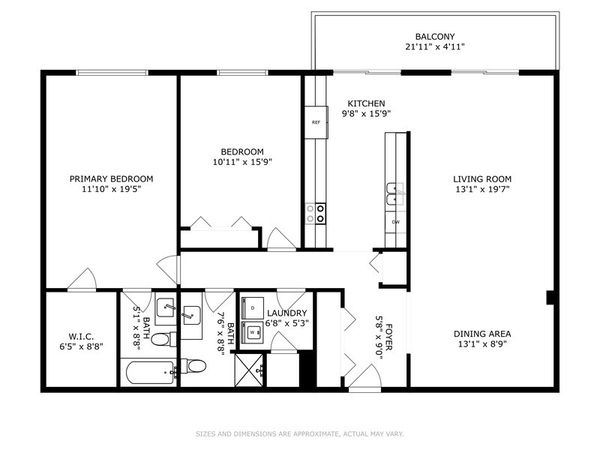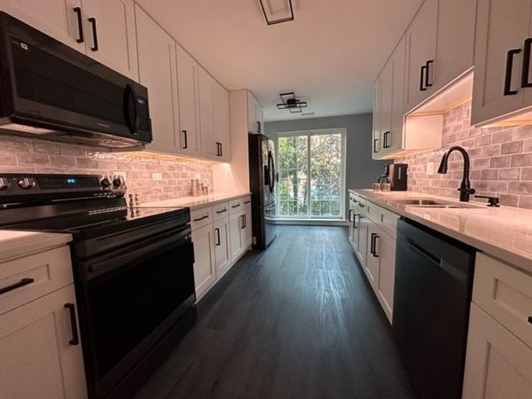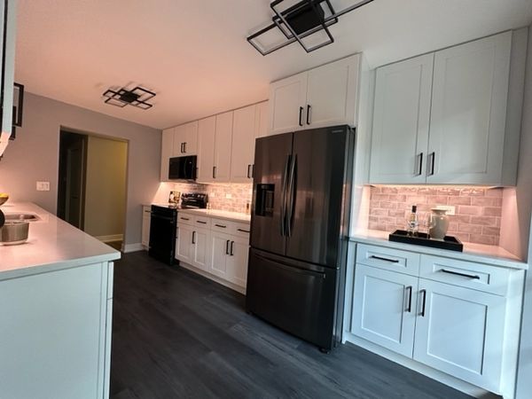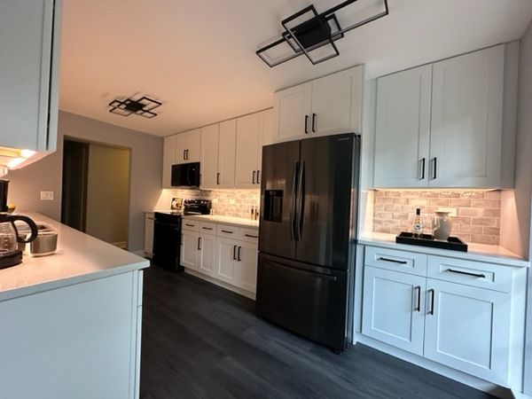3500 Church Street Unit 106
Evanston, IL
60203
About this home
This beautifully renovated two bedroom - two bath condo in the lovely and well cared for London Court complex is a contemporary gem that offers the perfect blend of style and convenience. Step into a bright and spacious living area that offers both relaxation and entertainment. The floor plan seamlessly connects the living room, dining area, to a sleek new modern kitchen. The new Kitchen boasts new appliances with warranty, ample Quartz counter space, cabinets with self close doors, self close drawers, under cabinet lighting with eight different light options and plenty of storage. Cooking and gatherings will be a delight! Both bedrooms are generously sized and offer comfort and privacy. The master suite includes a new private bathroom with elegant tile work, fixtures, and finishes. Bathroom two is also above elegance with charming tile, fixtures, and finishes. The laundry room offers extra space and storage options. Also, in addition: NEW HVAC (furnace/ AC compressor), and new bedroom windows. Do not miss the opportunity to make this condo your new home. Schedule a showing today and experience the lifestyle you have been looking for. Simply beautiful!!
