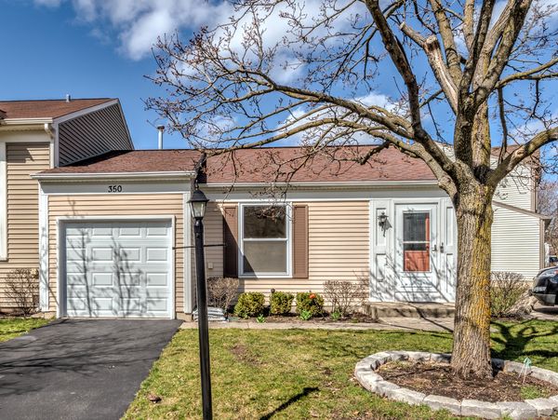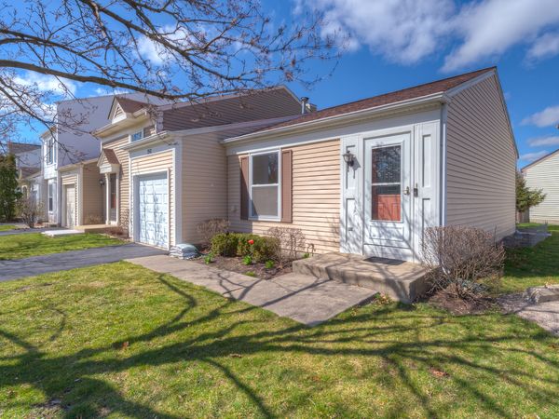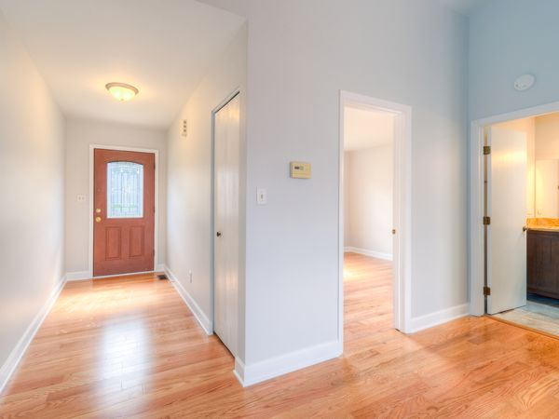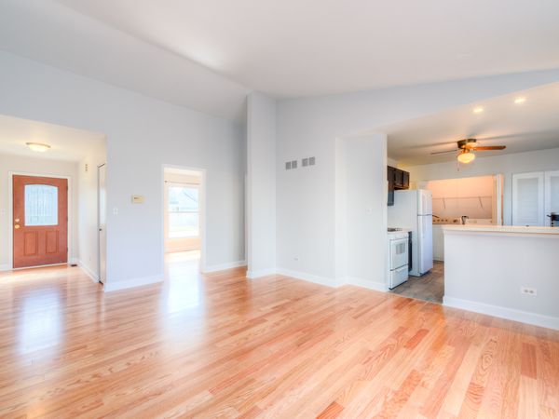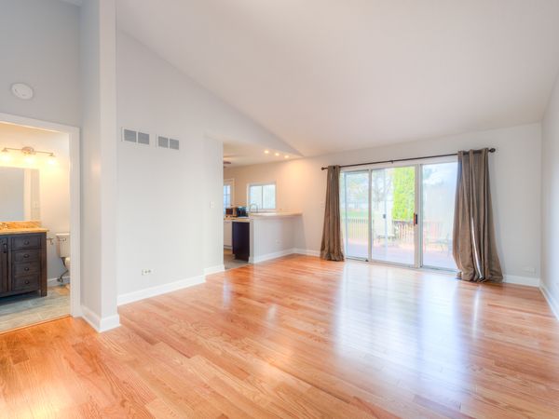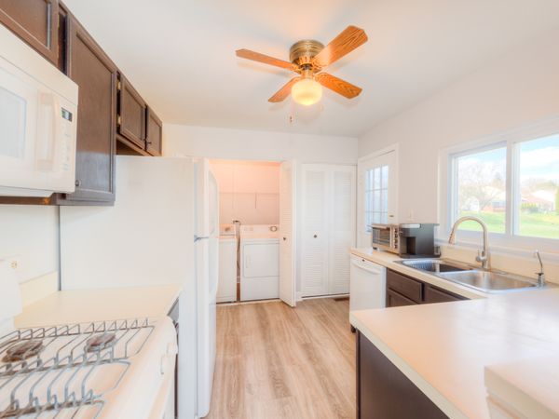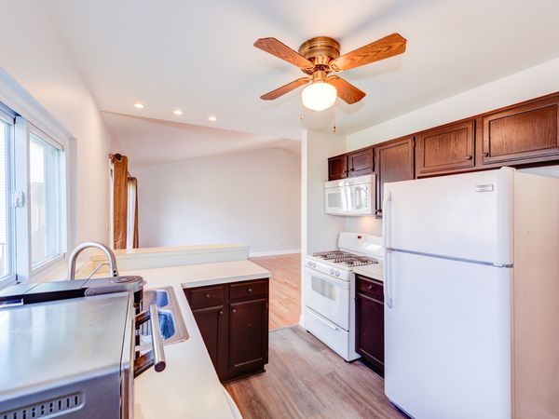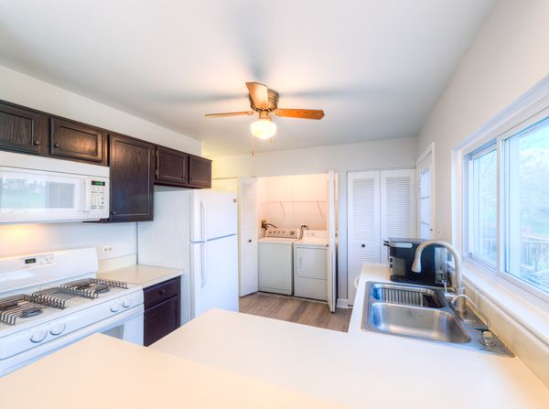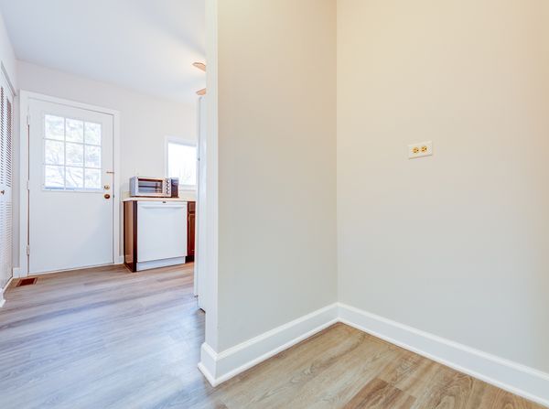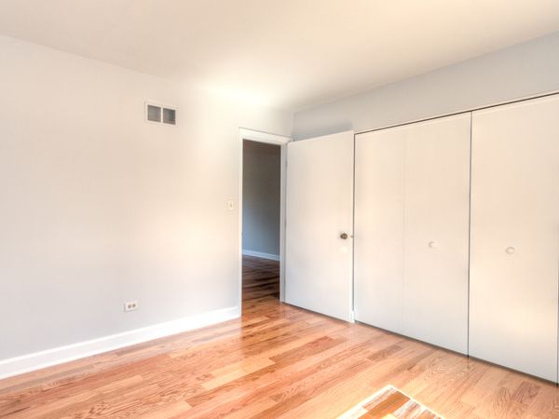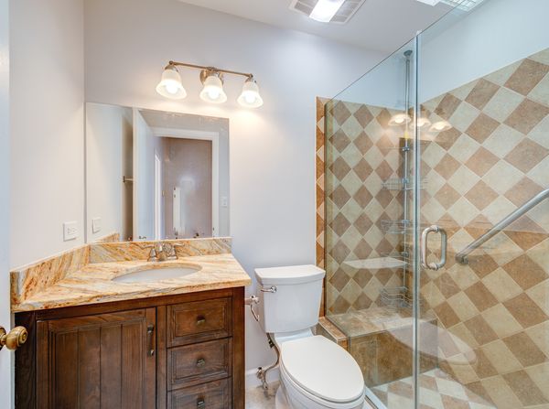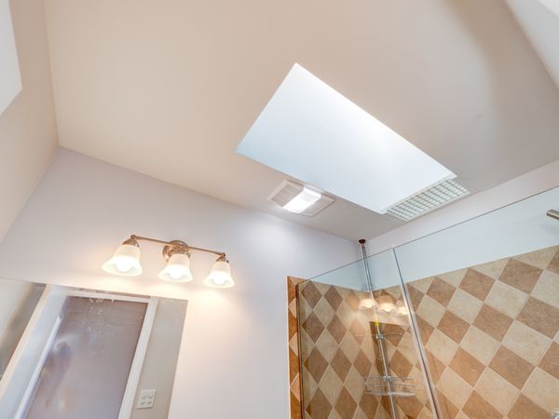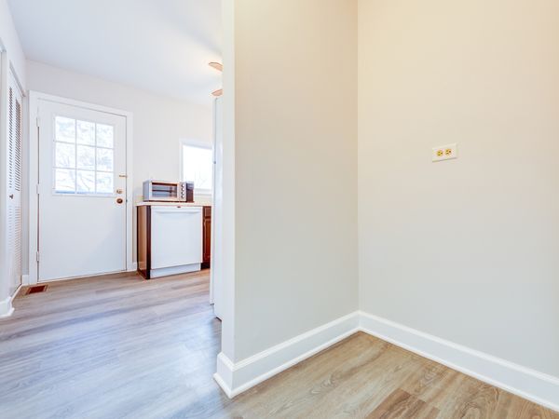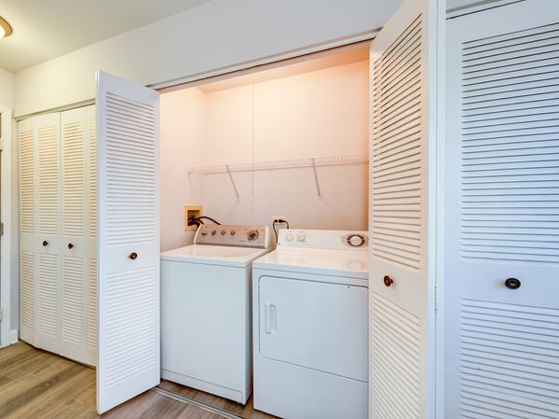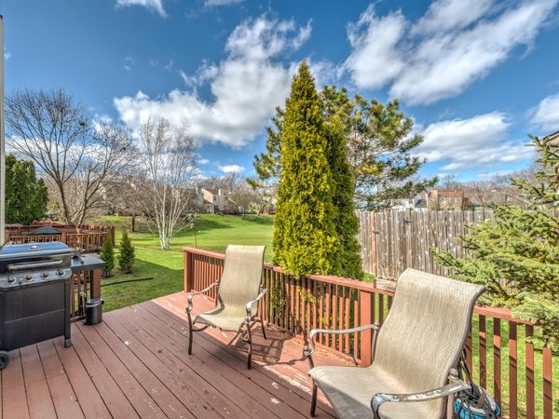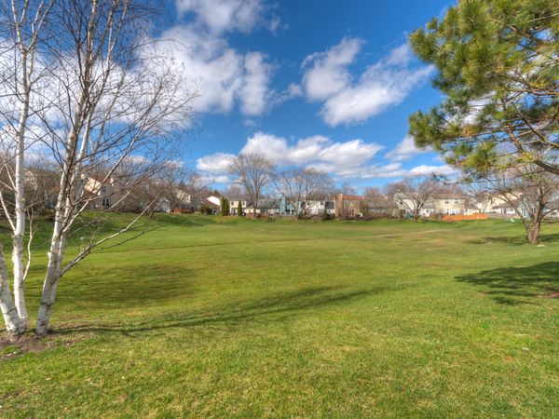350 W Tanglewood Avenue
Palatine, IL
60067
About this home
This end-unit townhouse in Cherrybrook Village offers a delightful blend of comfort and convenience. Upon entering, you'll immediately appreciate the seamless flow of the open layout, perfect for both entertaining and relaxation. Put your mind at ease, no painting required. Recent professional painting throughout, along with new hardwood, vinyl plank flooring, and new white trim throughout lends a fresh and welcoming atmosphere. Let the light shine in your bedroom with its Southern exposure, including ample closet space for all your clothes and accessories. The tiled bath features a walk-in shower, with a bench, and take in the sun and stars through the skylight. Say goodbye to laundromat trips with the convenience of in-unit laundry featuring a full-size washer and dryer. With the added luxury of an attached garage, you'll bid farewell to snow-scraping and rainy dashes to the front door. Step out onto the spacious deck ideal for a BBQ or sit back with your favorite beverage while looking at the vast green space. Nestled in a convenient location, close to downtown Palatine, stores, restaurants, the Metra, Palatine Hills Golf Course, parks, and Deer Grove Preserves. Easy Access to Rt 53. With low association fees, this townhouse presents a fantastic opportunity for buyers looking to settle into a desirable community without compromising on quality or convenience Sold As-Is. All offers due by 3PM on Mone 5/13/24.
