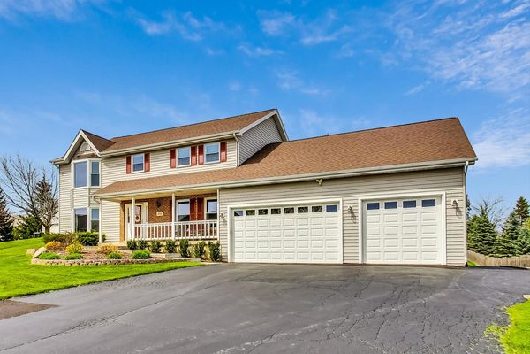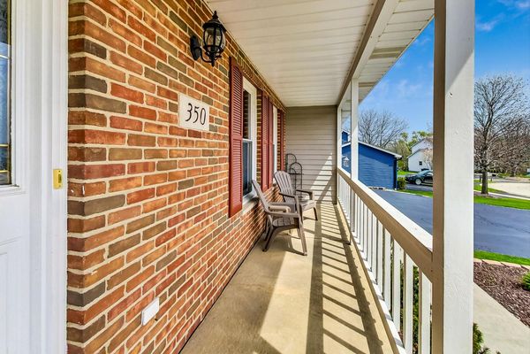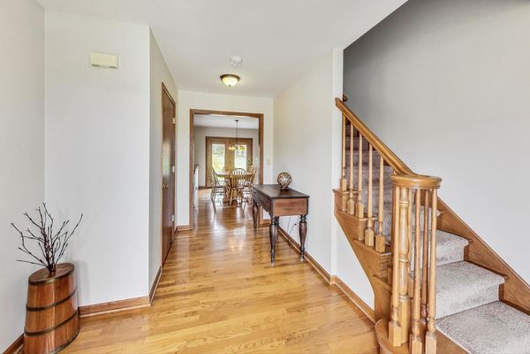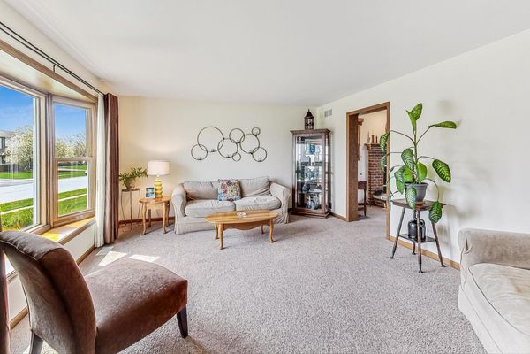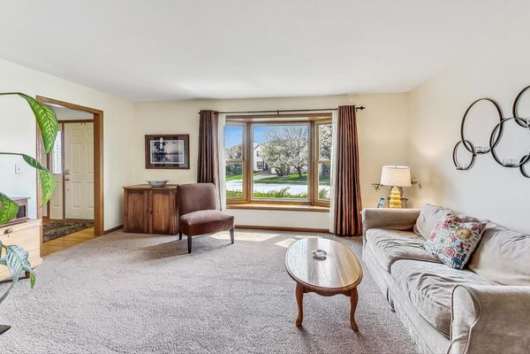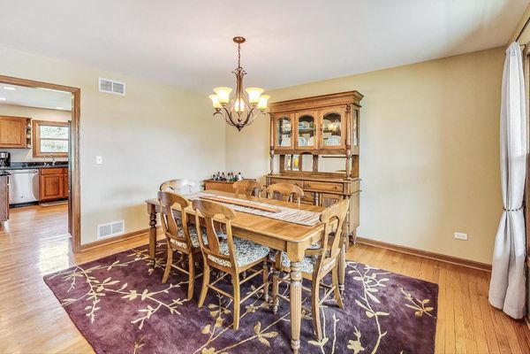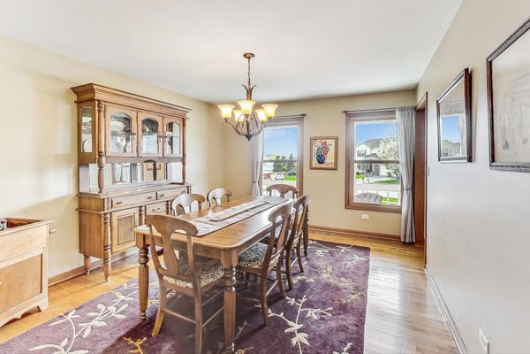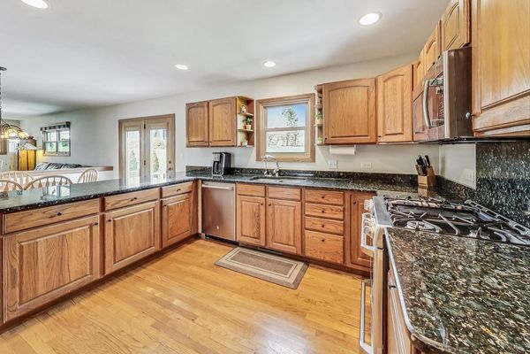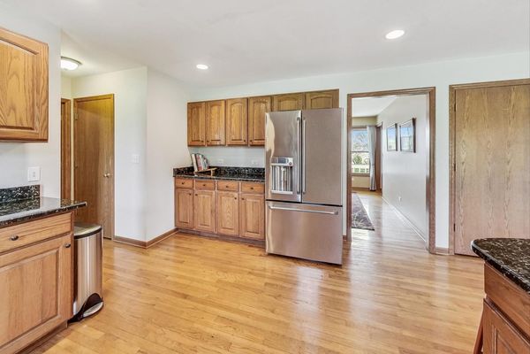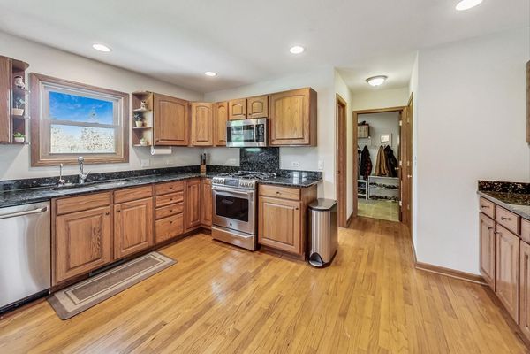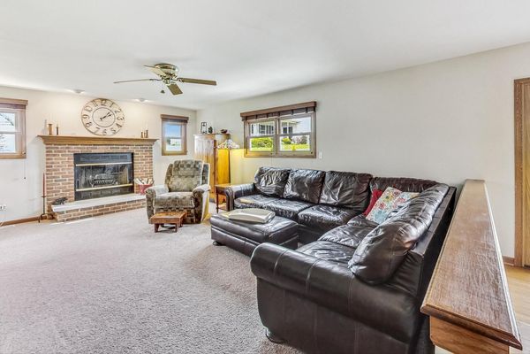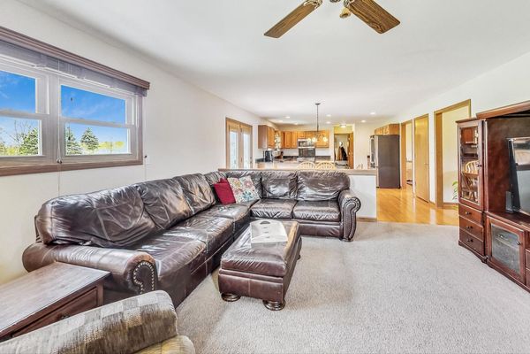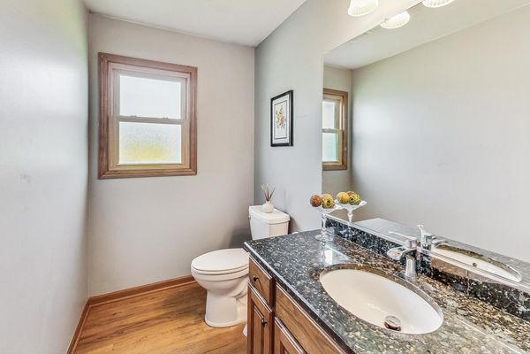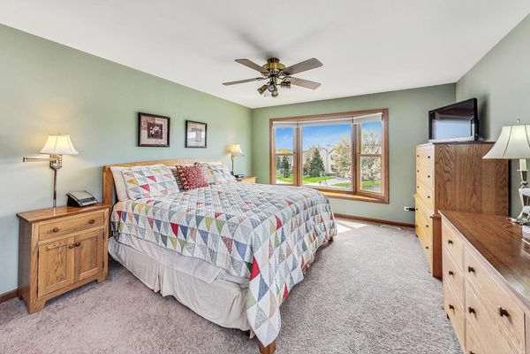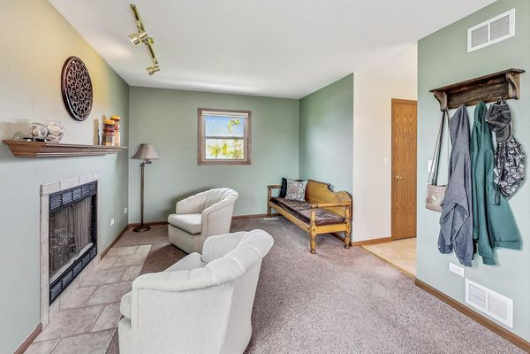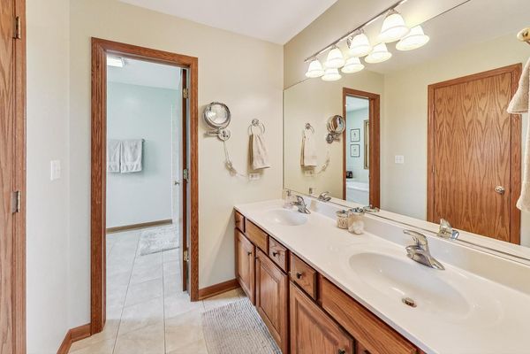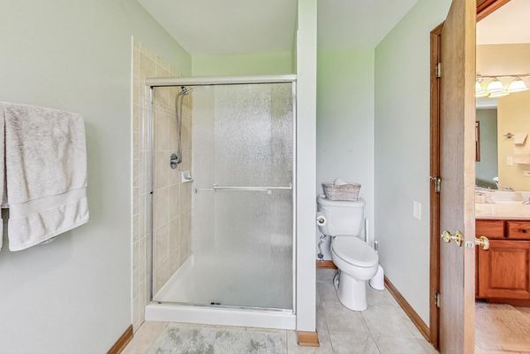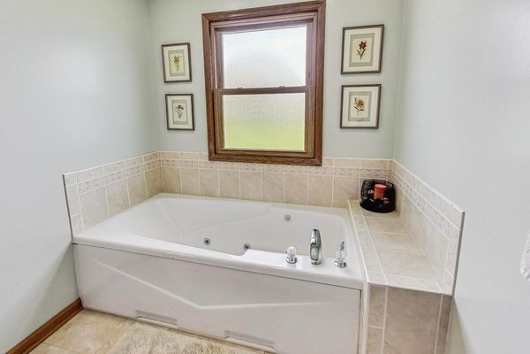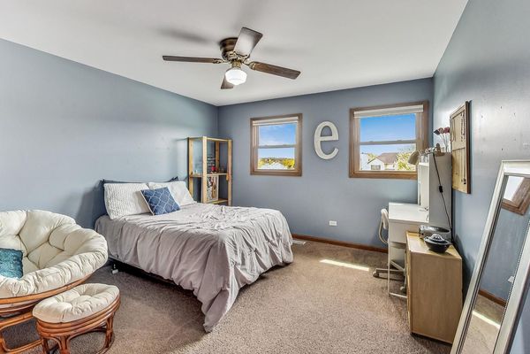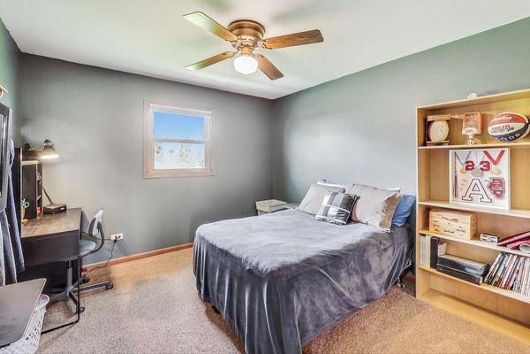350 Sequoia Court
Antioch, IL
60002
About this home
This is a wonderful home in Windmill Creek with a sprawling backyard (.56 acre lot!). Wonderful flowing floorplan, great natural light and over 3800 of total livable square footage in the home (plus unfinished storage). The main level has a spacious kitchen w/ pantry & peninsula great for serving or hanging out that opens up into the eating area and family room with a lovely fireplace as a focal point. Enormous back yard complete with patio and firepit area and views of a pond in the distance. Dining room perfect for entertaining. Mudroom room/laundry that leads to a 4 car garage to store all your toys! Huge primary suite with a separate sitting area complete w/ a gas fireplace. There is a walk-in closet and spacious bath w/ shower and separate tub. The other three upstairs bedrooms are spacious with nice natural light and closet space. The basement of this home is finished with a third full bathroom, plenty of recreation space, storage and a separate room that could be used as a craft room, office or play space. Roof 2022, windows & patio doors 2013, hot water heater 2024. Antioch offers so much! The downtown has shops, restaurants, a live performing theatre and a movie theatre. Parades, Friday Night Football Games, Concerts at the BandShell, Taste of Antioch, Wine Walks... there is something for everyone. There is a new park opening in 2024 that will be the focal point in the town. The Antioch Aqua Center provides tons of summer fun. The Chain O'Lakes is close by for boating, fishing and swimming, Wilmot Mountain offers snow skiing and tubing and there are many parks and forest preserves to explore. Come see this great home!
