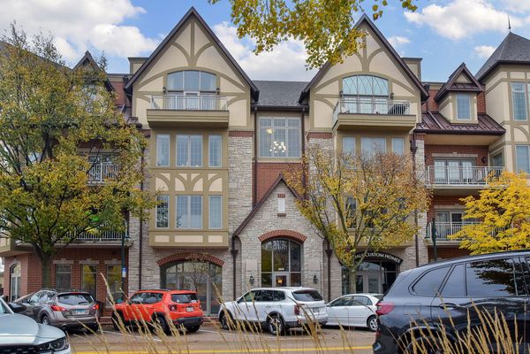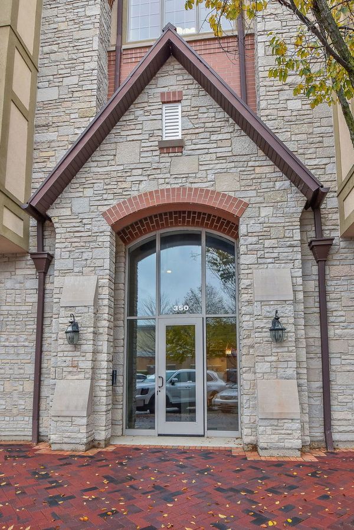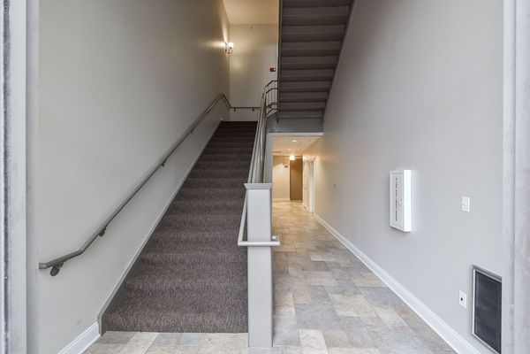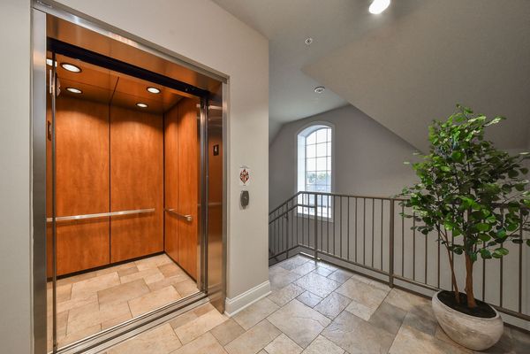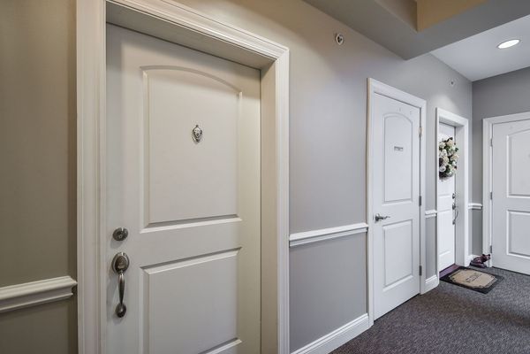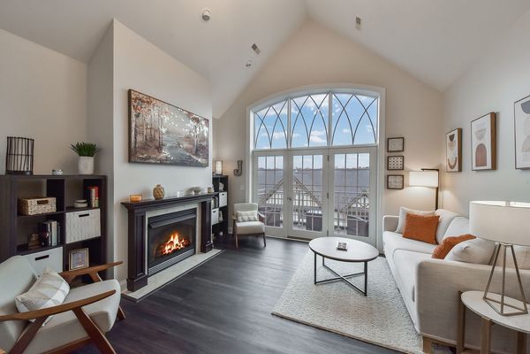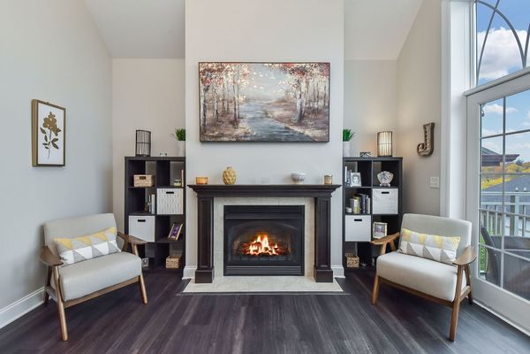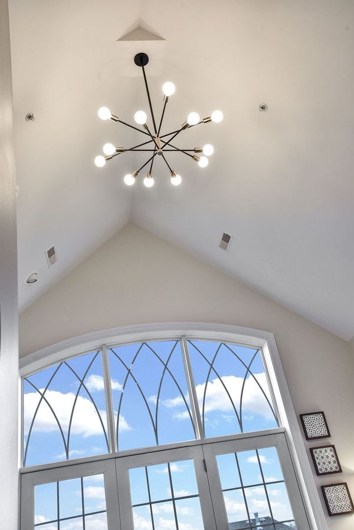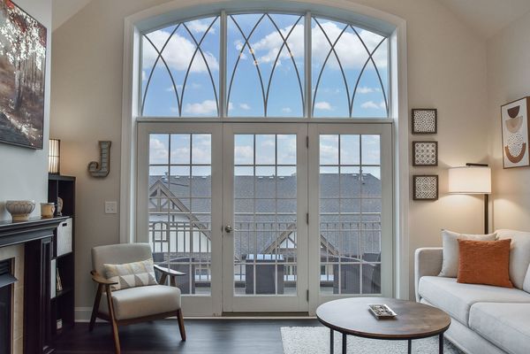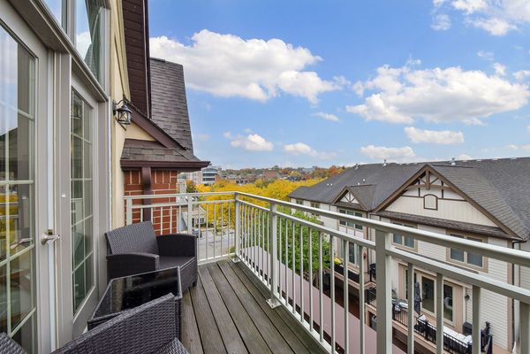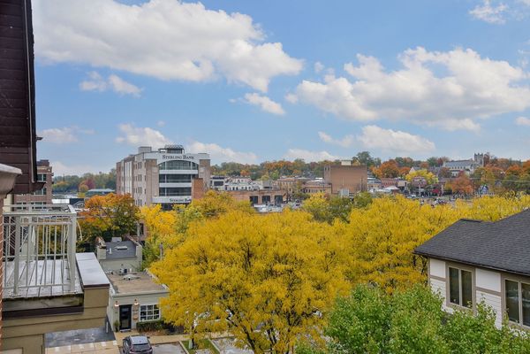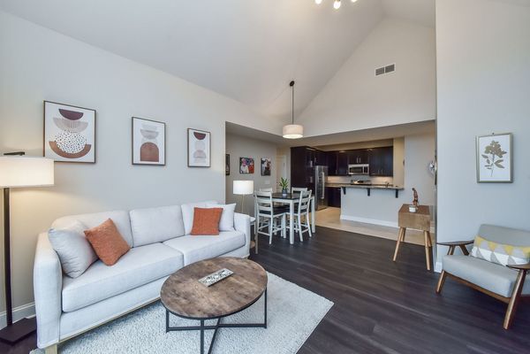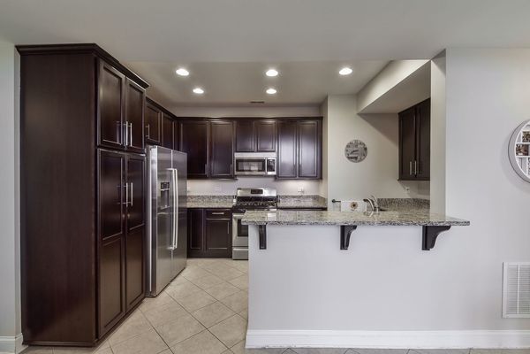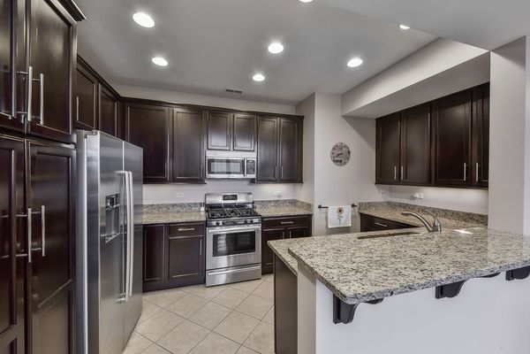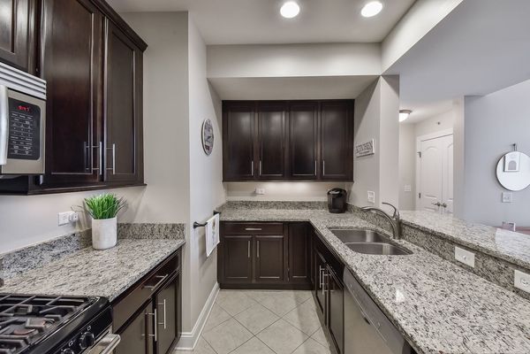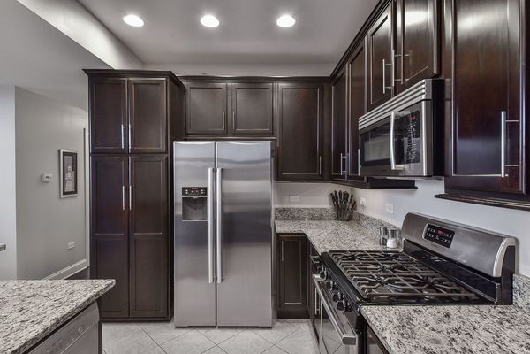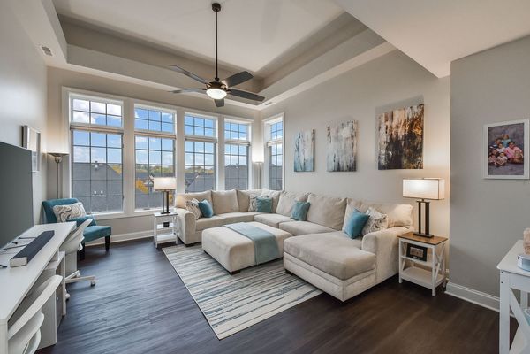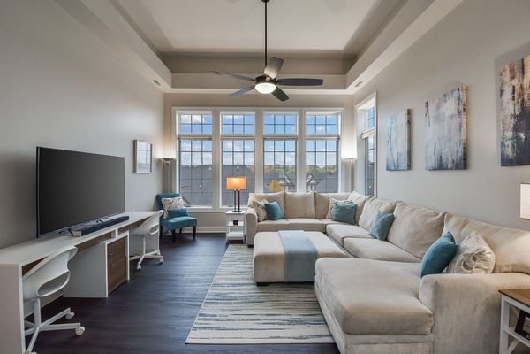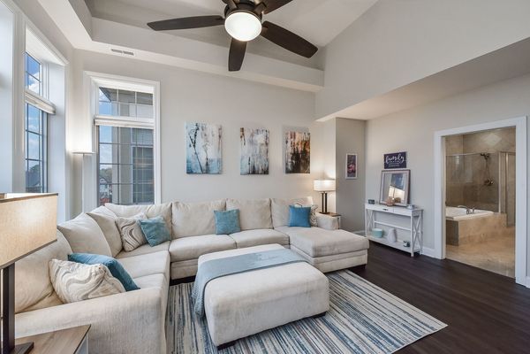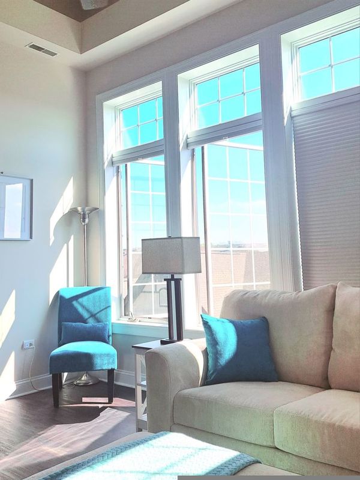350 S 1st Street Unit 402
St. Charles, IL
60174
About this home
LOCATION, LOCATION, LOCATION!! Rarely available penthouse condo located on 1st Street in the heart of downtown St Charles! Steps from the Riverwalk. Across the street from the highly anticipated Whole Foods Market (projected opening 2024). 1 block from the multi-million dollar 1st St plaza expansion project. Walking distance to all the shops, restaurants, breweries, etc. Elevator building. Designated underground heated parking. Only 2 other units on the top floor make for an incredibly private feel. 9 ft ceilings throughout. Living/dining room boasts soaring 15ft vaulted ceilings, 12ft windows, fireplace and recessed lighting. Private balcony with breathtaking views. Kitchen features granite, recessed lighting, stainless steel Bosch appliances, cabinets with pull out drawers, and huge pantry. Master bedroom (currently being used as a family room) has incredible 14 ft volume ceiling. Large walk-in closet. Master bath features granite countertops, dual vanity, large glass walk-in shower, big cabinet for storage, and a massive soaker tub. 2nd bedroom features good size closet and French doors. Large 2nd full bath. Laundry area has Bosch washer/dryer and handy utility sink. Waterproof, scratch proof luxury vinyl plank flooring and all new professional paint 1 year ago. Water heater 6 months old. This unit has it all. Don't miss out on this perfect location. Quick close preferred.
