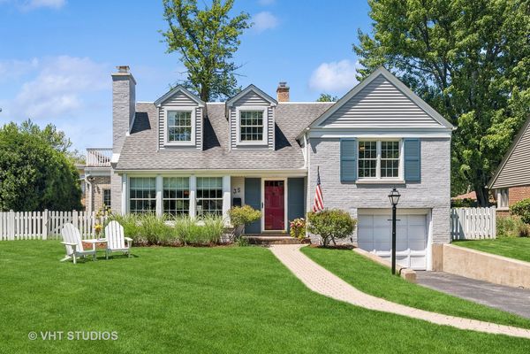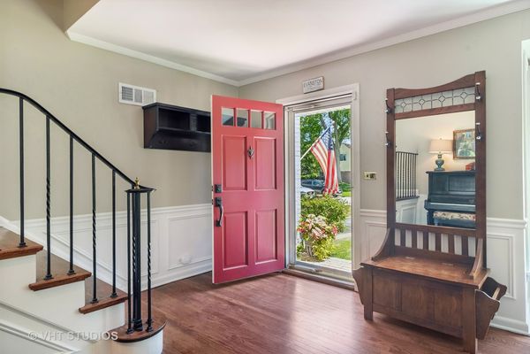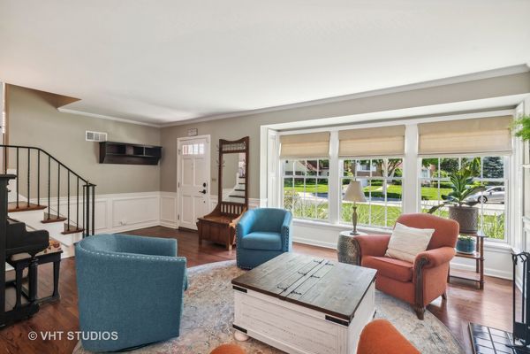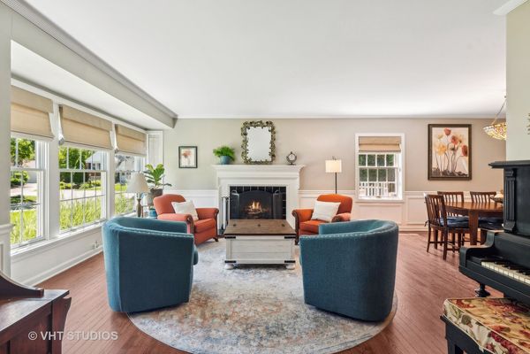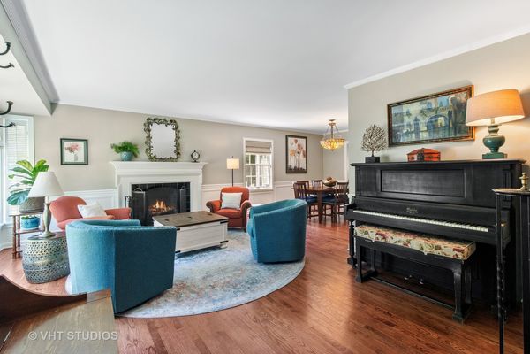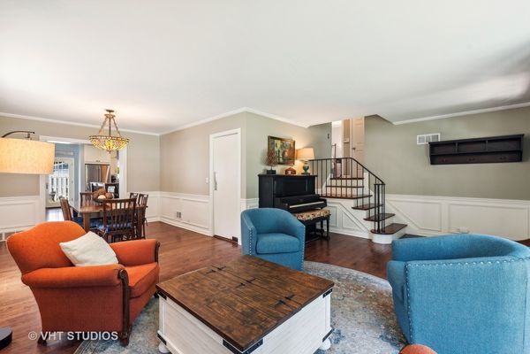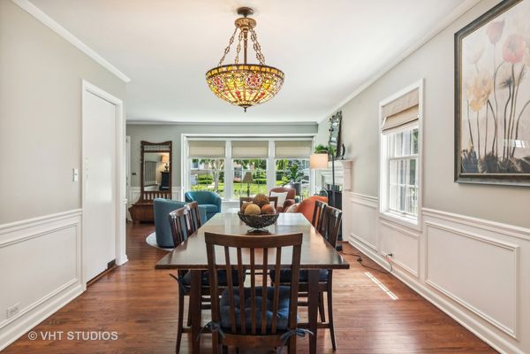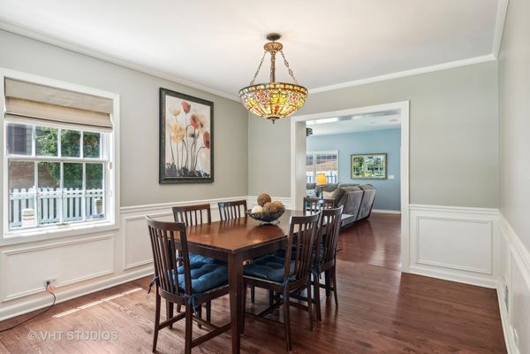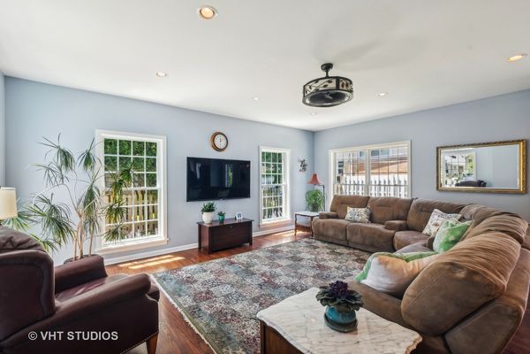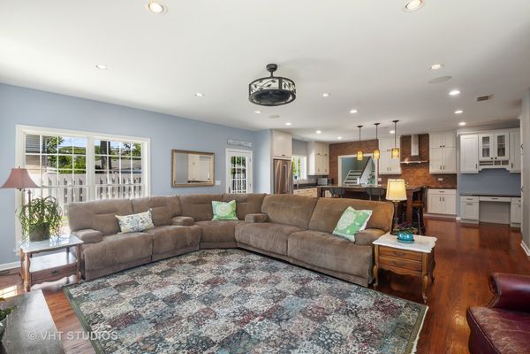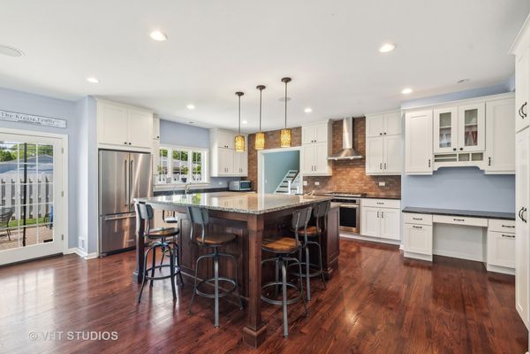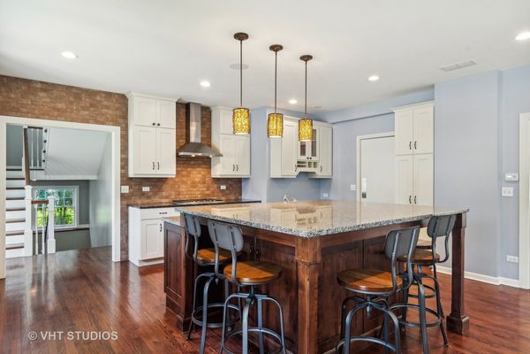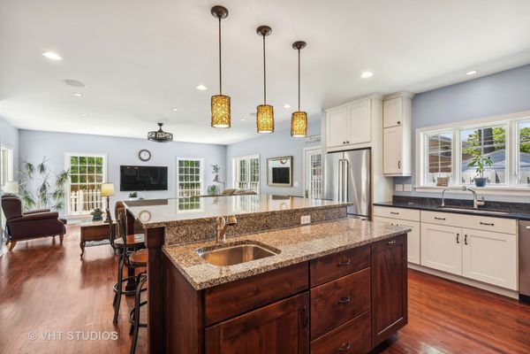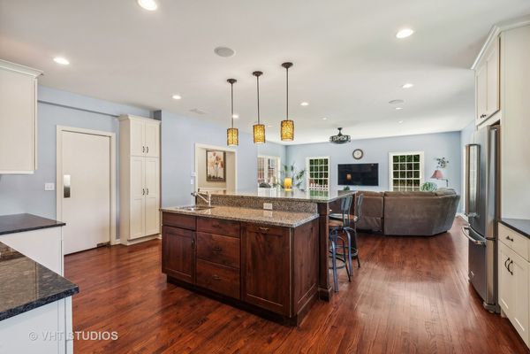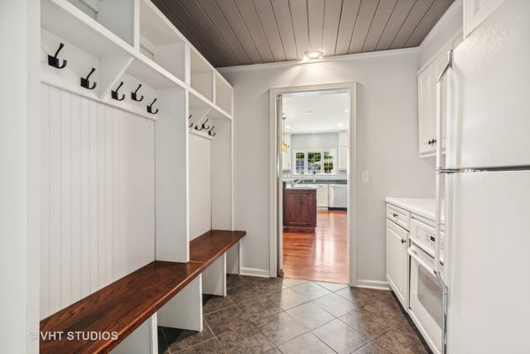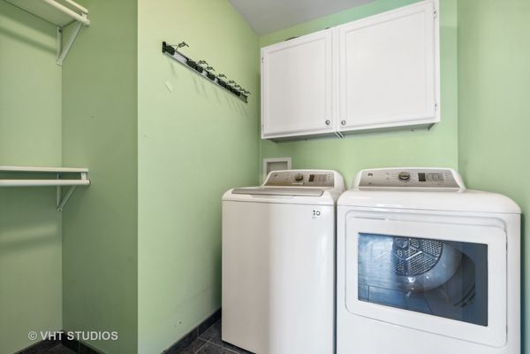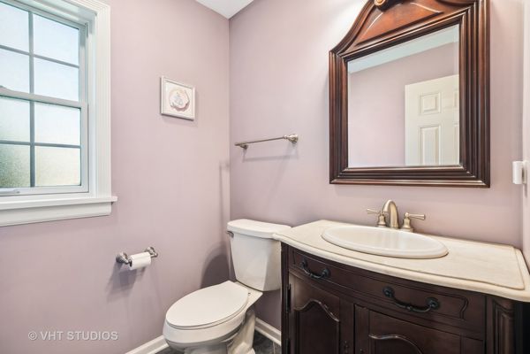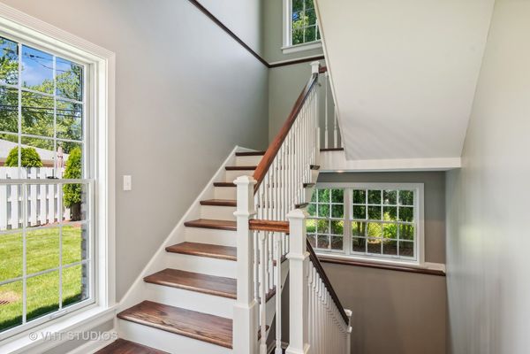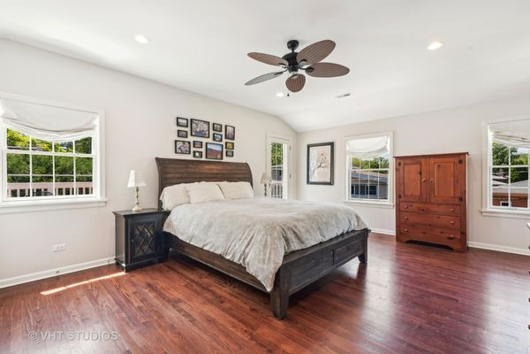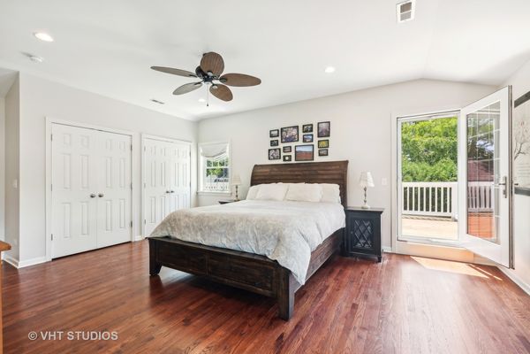35 Williamsburg Lane
Evanston, IL
60203
About this home
Imagine living in a multigenerational community where neighbors become friends and the sense of belonging is a way of life. Welcome to Williamsburg Village in Evanston, where your dream home awaits. In today's competitive market, finding the perfect house can be challenging, but your search ends here. This stunning Cape Cod, fully updated and expanded in 2013, offers over 3, 200 square feet of above-grade living space with flowing hardwood floors throughout. Featuring four spacious bedrooms and two-and-a-half baths, this home seamlessly blends classic charm with modern convenience. Step inside to be greeted by a formal living room complete with a cozy gas fireplace, perfect for intimate gatherings. The traditional dining room invites you to host dinner parties and holiday feasts. The heart of the home, an expansive kitchen and family room combination, is simply spectacular. The chef's kitchen is a culinary dream with stainless steel appliances, granite countertops, and a 6' x 7' island that comfortably seats 6 to 8 for any meal of the day. A combined mudroom/pantry connects the kitchen to the oversized one-car garage with adjoining workshop. There are not only cubbies & additional storage in this space but a second oven and refrigerator in the most convenient yet concealed location. The first floor is complete with laundry room, powder room, and a rear hand-crafted staircase leading up to the master suite and down to an 800 square foot finished basement with big, cool recreation room with a polished concrete floor. Upstairs, the master suite is a true retreat with two walk-in closets, a master bathroom featuring double sinks, and a newly renovated private deck bathed in sunshine. Three additional generous bedrooms and a full bathroom complete the upper levels. The outdoor space is equally impressive with a quiet cul-de-sac location. The expansive front yard features an in-ground sprinkler system, ideal for entertaining and play. The fenced rear yard includes a 20' x 14' brick patio, perfect for grilling and chilling, right off the kitchen. Williamsburg Village offers a serene, community-focused environment with one-way access ensuring tranquility. The home is served by Walker Elementary School, Chute Middle School, and Evanston Township High School, along with Village of Skokie municipal services. With a truly reasonable tax bill of $12, 000, this property offers exceptional value. In the heart of Evanston's Williamsburg Village, this home checks all the boxes and fulfills your dreams. It truly doesn't get better than this...
