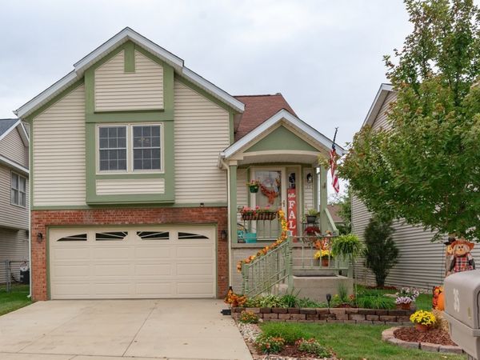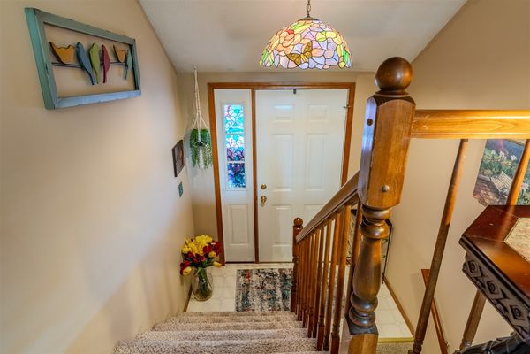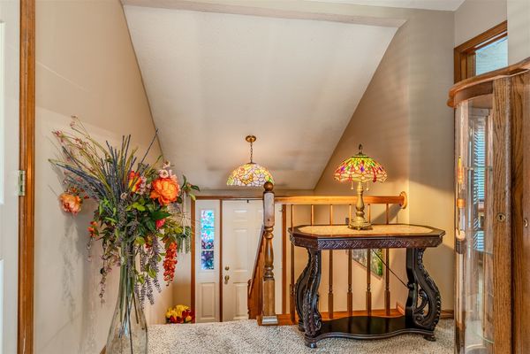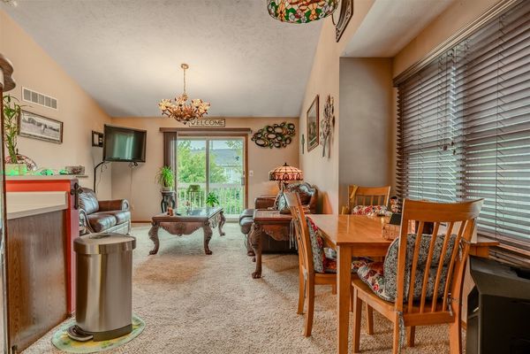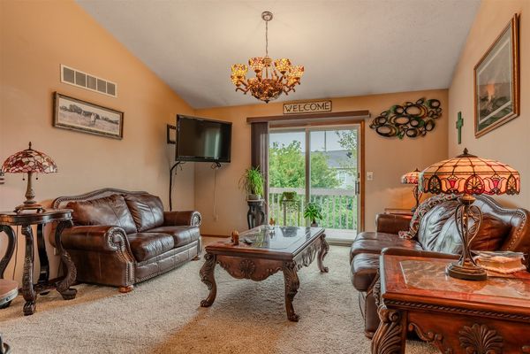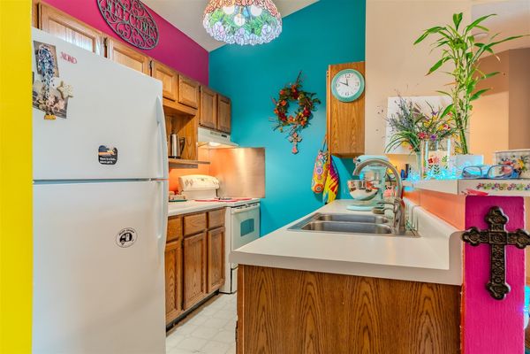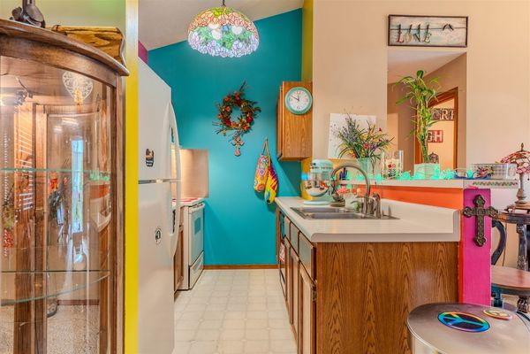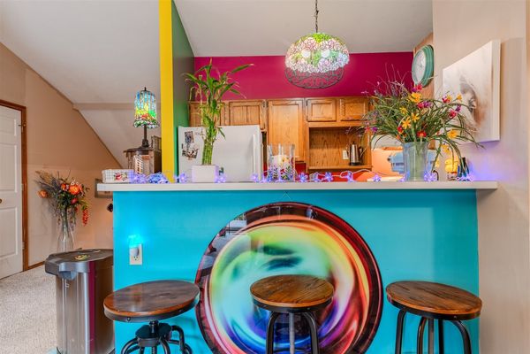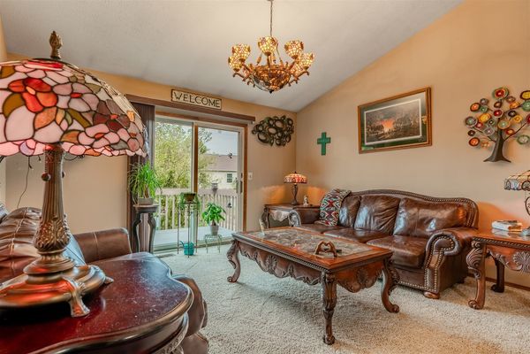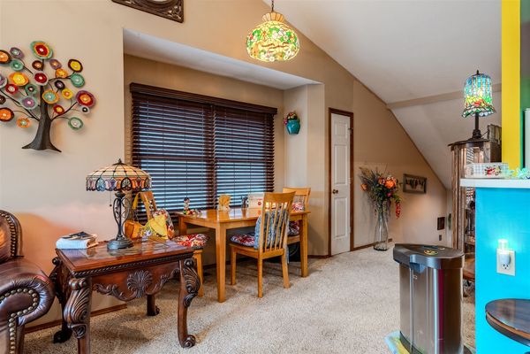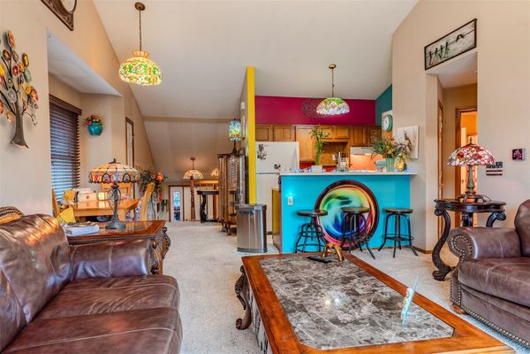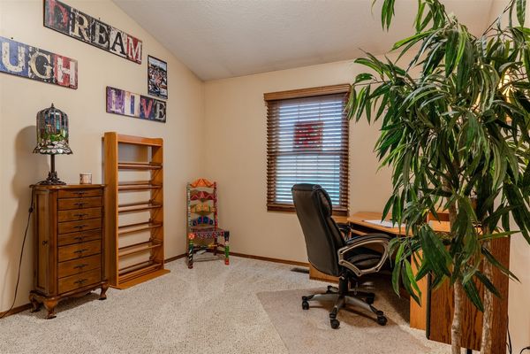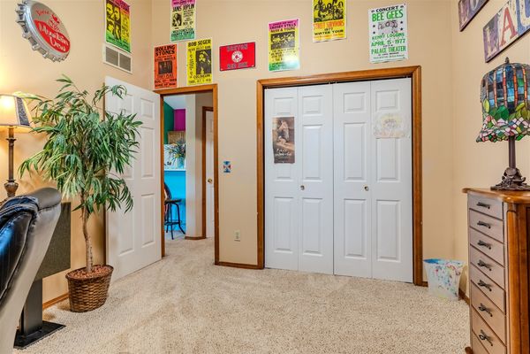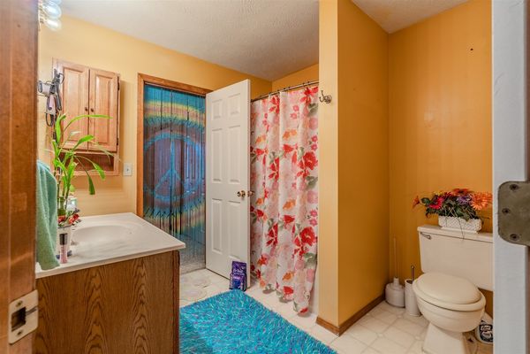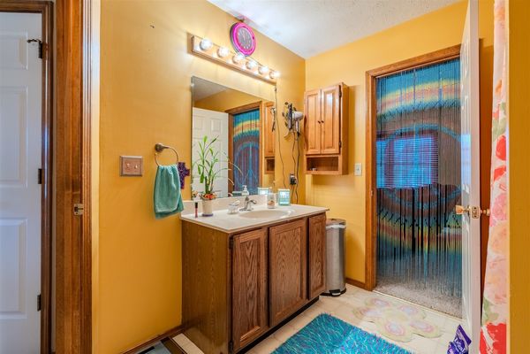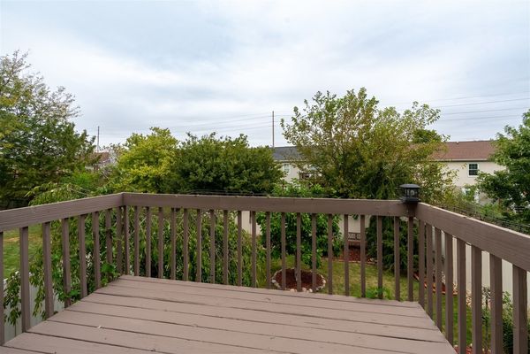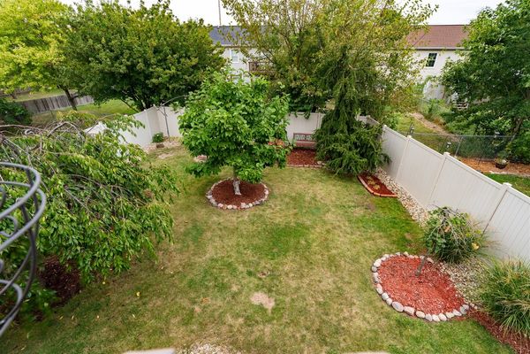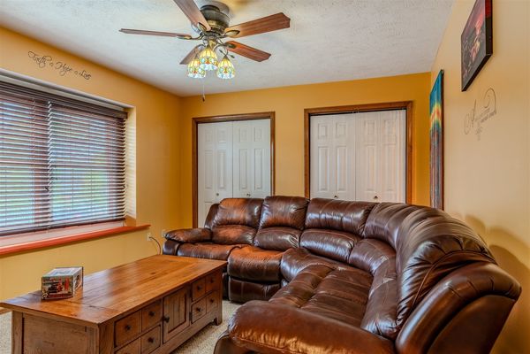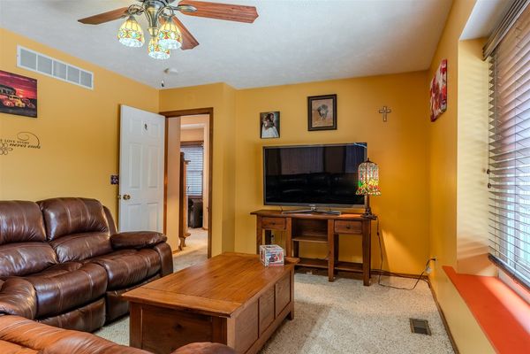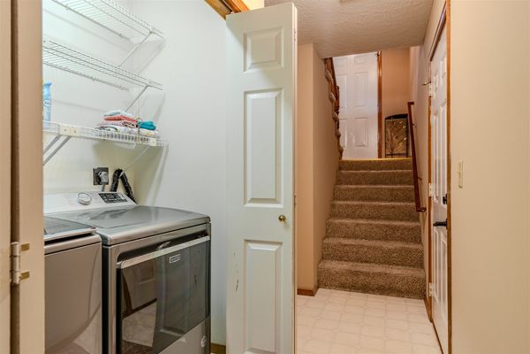35 Parkshores Avenue
Bloomington, IL
61701
About this home
They Say LOCATION is Everything !!! Have I got the home for YOU! You'll find White Oak Park and 1 Mile Pond and Walking Trail just across the way~ a Stones Throw to Jewel Osco, Little Caesars, Dollar General and the illustrious Hometown Favorite Carl's Ice Cream ~ Centrally Located near Walmart, Rivian, Restaurants, Shopping, Gas and Convenience Shops as Well . This Happy ~ Whimsical home will appeal to your senses from the moment that you walk in the door ~ Lovingly Maintained and full of Evident Charm. Heading upstairs you will find a Spacious Open Floor Plan. Complete with a Generous Living Room that Opens to A Sit Down Dining Area, and One of the Most Energized Kitchens we've seen, providing Breakfast Bar Seating as well . Two Bedrooms are on this floor~ The Master is currently being used as an Additional Entertaining Living Space with access to the Full Hall Bath, the 2nd is Spacious as well ~ Both have Great Closets and Storage . A Fabulous Deck sits just off the Living Area. Winding down to the Lower Level you will find an Expansive 16 x 22 Living Space that the owner is currently utilizing as her Master Bedroom, Complete with a Full Bath, Hall Laundry, Massive Closet, and Walk out entry into the Gorgeous Landscaped Backyard. The Meticulous Backyard shows Intricate Pride in Ownership and has been a tribute to her Labor of Love ~ Boasting mulched Flower & Rock Beds, Established Trees, Patio, and a Fabulous Privacy Fence . One of the Best perks to living this side of Main Street is That the Driving Distance to all 3 levels of education is less than 3 Minutes . RUN don't walk to see this BEAUTY ! No HOA Fees.. HVAC 2019, Roof 2012, Garage Door 2020, New Driveway 2017, Newer Privacy Fence, Water Heater 2018Top Deck Freshly Painted, Ducts and Carpets Cleaned and this Home has been Freshly Power washed as well.
