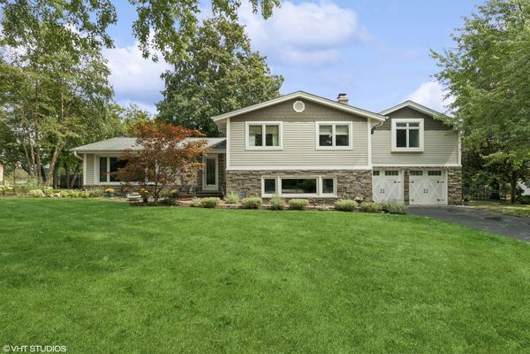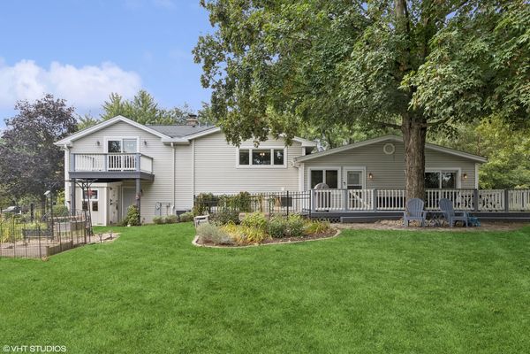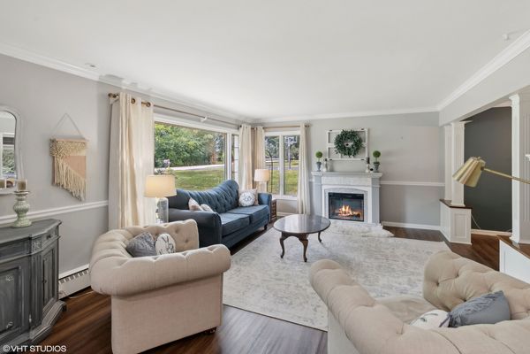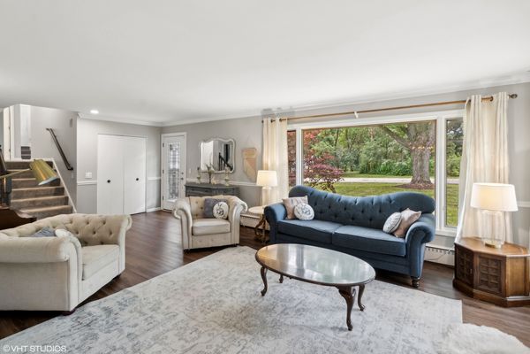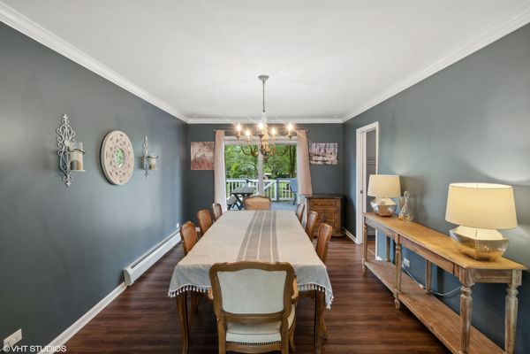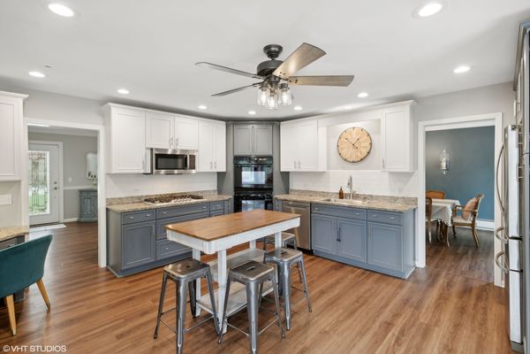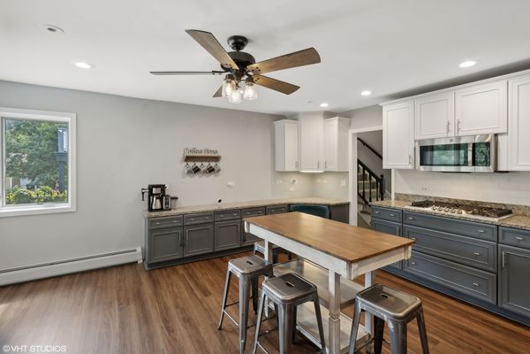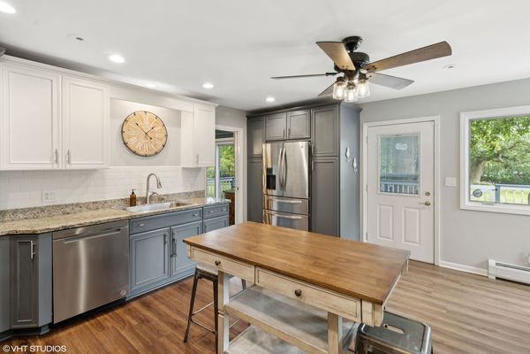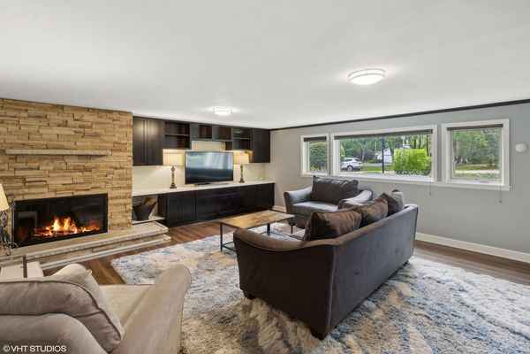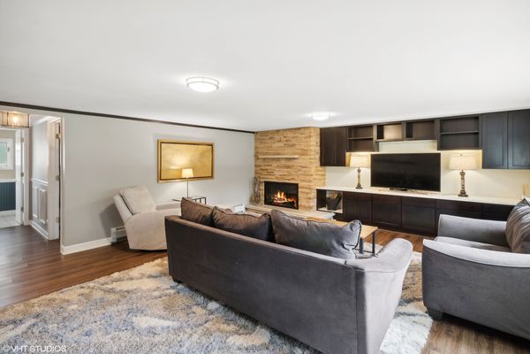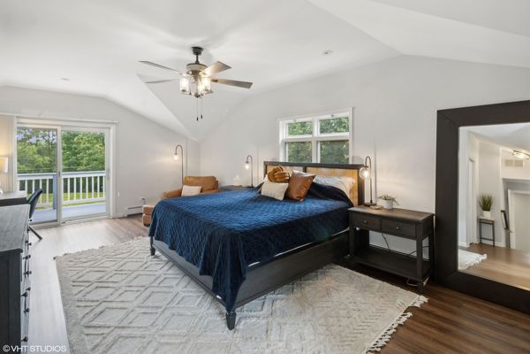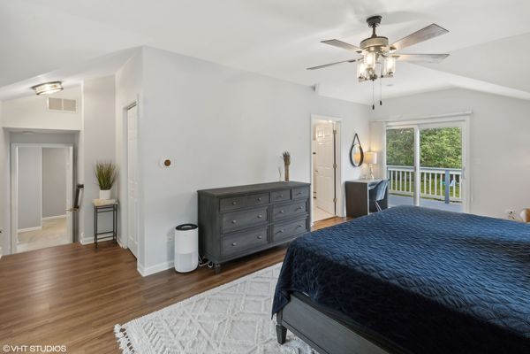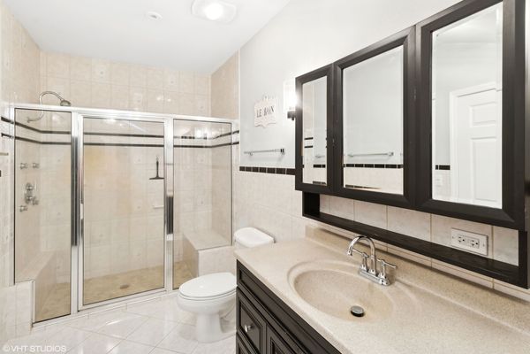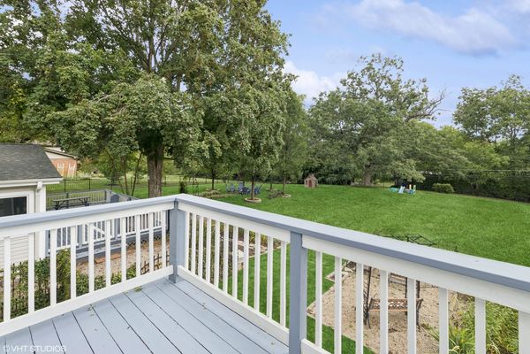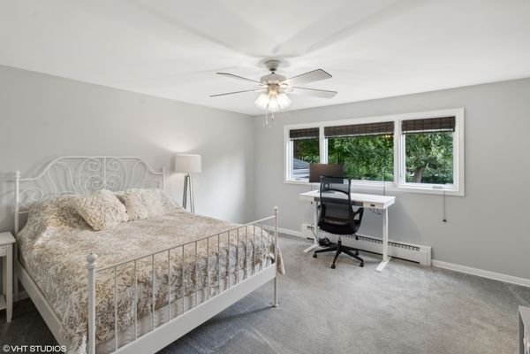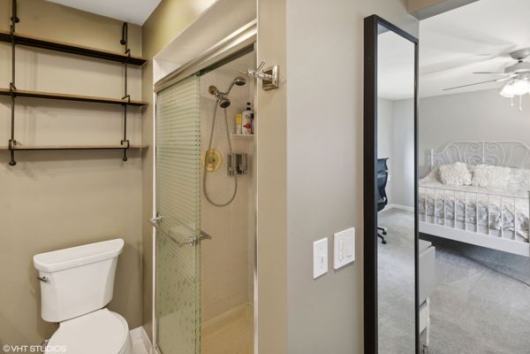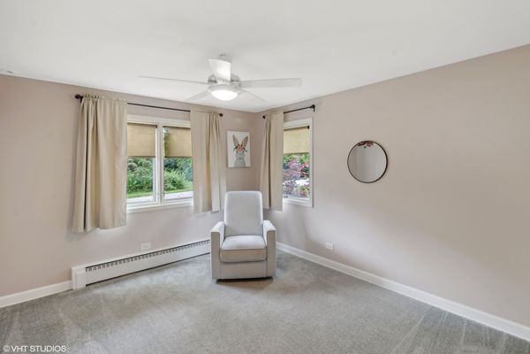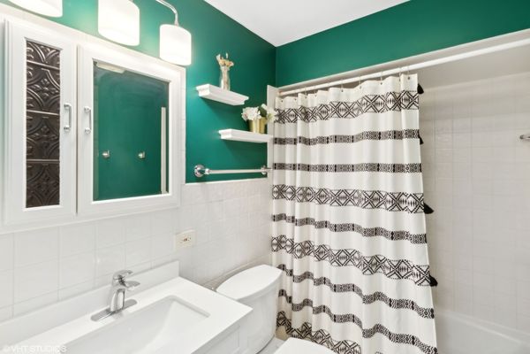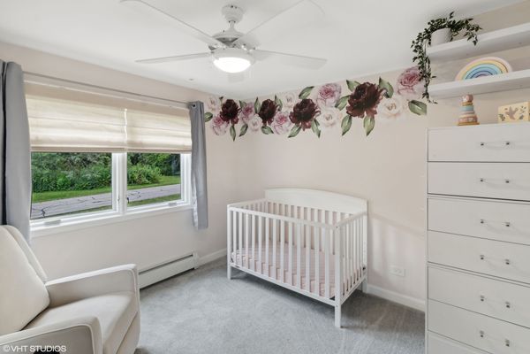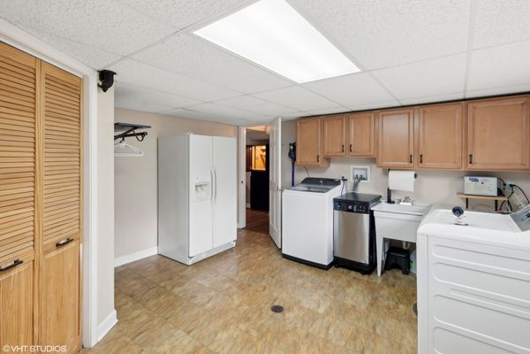35 Ferndale Road
Deer Park, IL
60010
About this home
Welcome to Ferndale Woods, your picturesque & spacious 4 bedrm, 3.1 bath, 2 car garage home in the Barrington school district. Located on a tranquil no-through street, privacy abounds! Move-in ready! Step inside and discover huge living and dining rooms adorned with crown molding, picture windows & new flooring throughout. Kitchen is updated including granite countertops, double built-in oven, and new dishwasher, microwave and stovetop! Eat-in Kitchen opens to large deck for your outdoor dining and entertaining! Huge deck overlooks private fenced yard with park-like grounds. Main floor boasts generous formal living rm with picture window. Separate dining room overlooks backyard & is ideal for hosting gatherings. Upstairs, there is a large primary suite with balcony, three closets, an ensuite bathroom. Primary suite private balcony is perfect for enjoying morning coffee or an evening glass of wine gazing over your new back yard! Second bedroom also has ensuite bathroom & large closet. Two additional bedrooms share a third full bathroom. Plenty of space for guests or an office! Lower level features a spacious family room with a cozy woodburning fireplace, built-in entertainment center and large laundry/mud room. There is also a convenient updated half bath! Outside backyard is completely fenced with unique garden areas, garden shed and dog run off the deck. Two car garage offers indoor shop for projects & extra storage. Enjoy neighborhood walks to the nearby park with playground, tennis courts & little lake! Welcome home!
