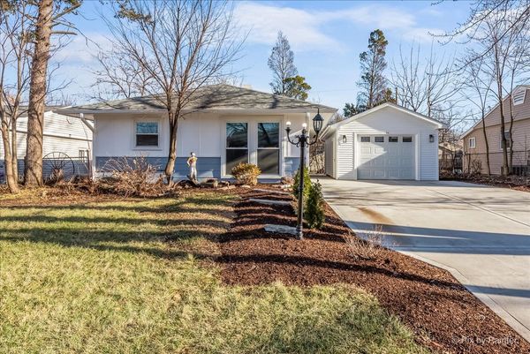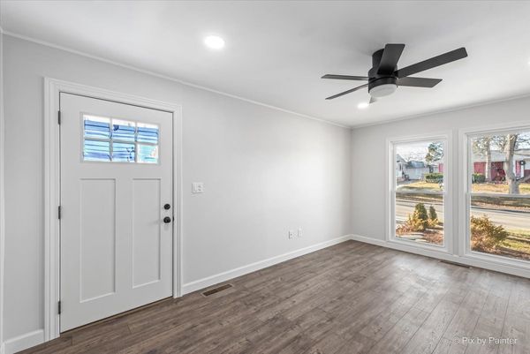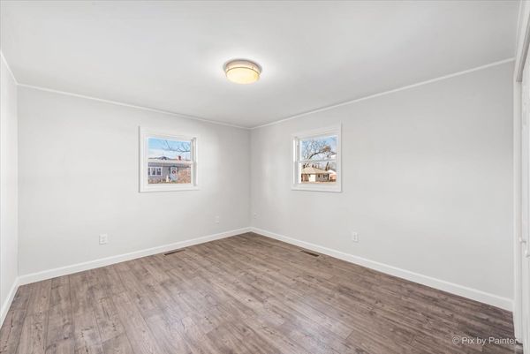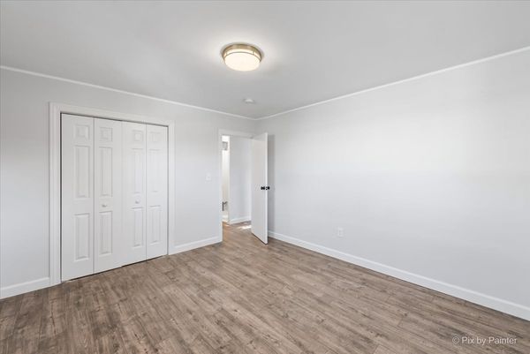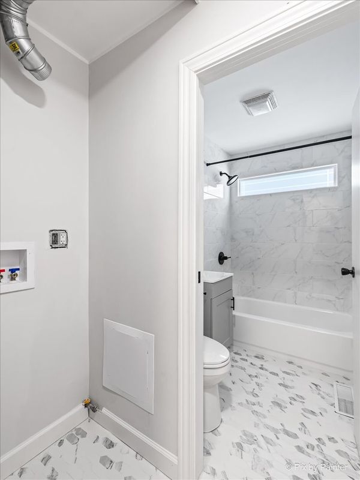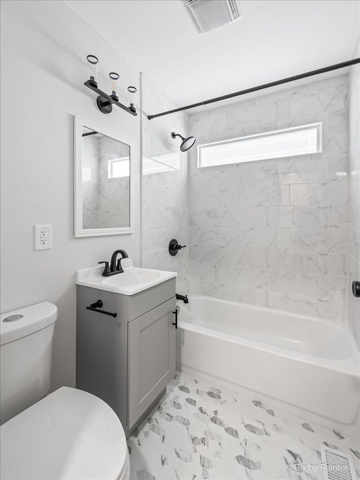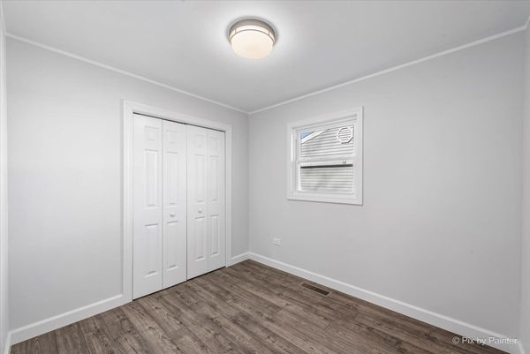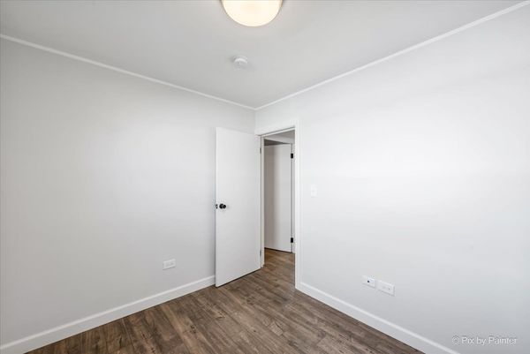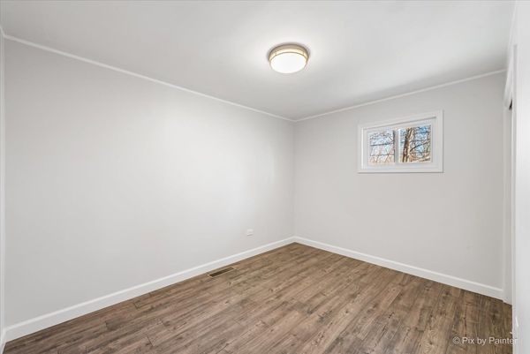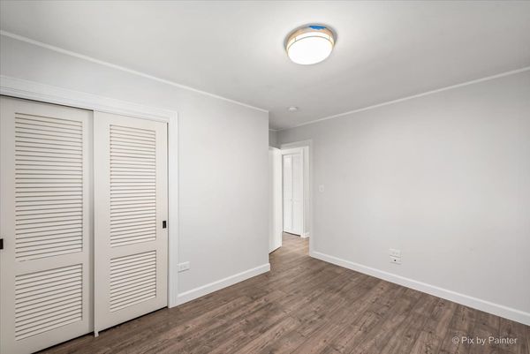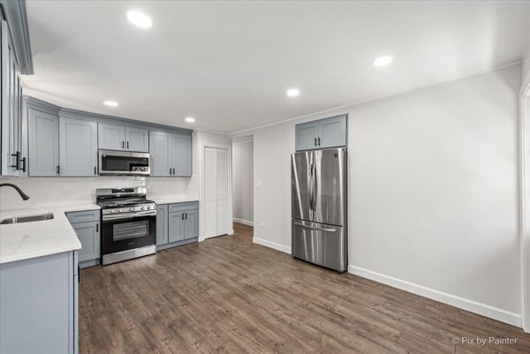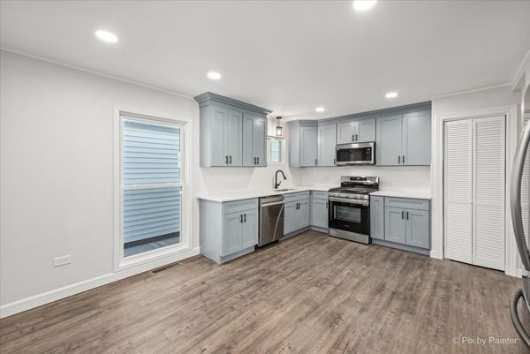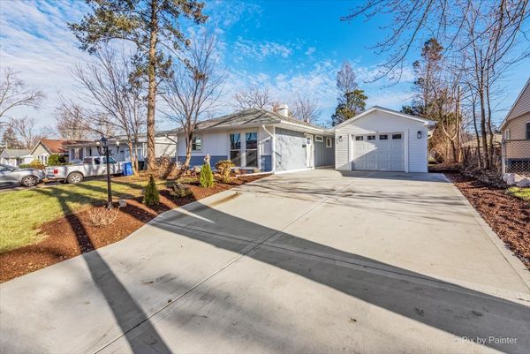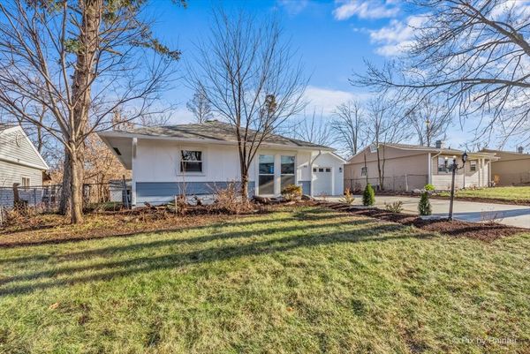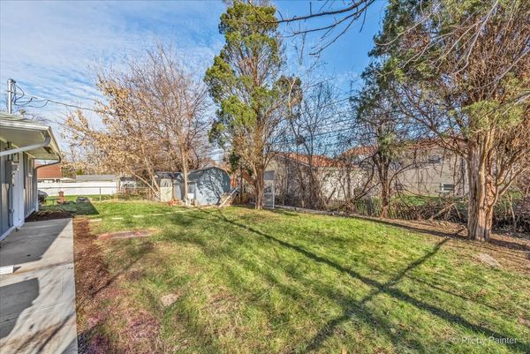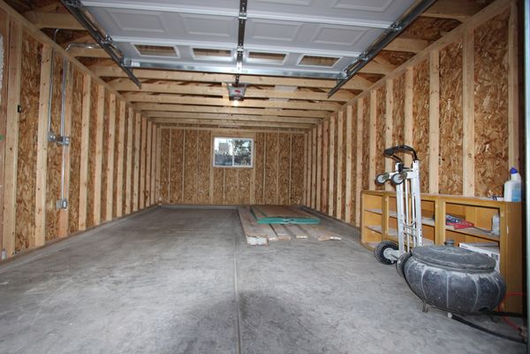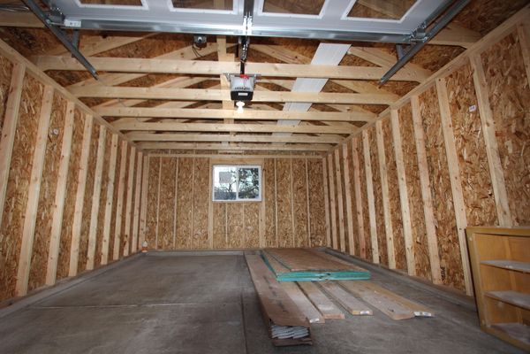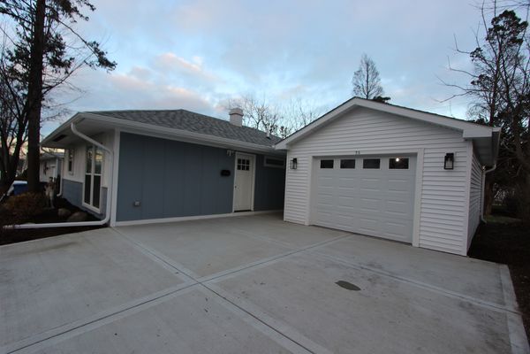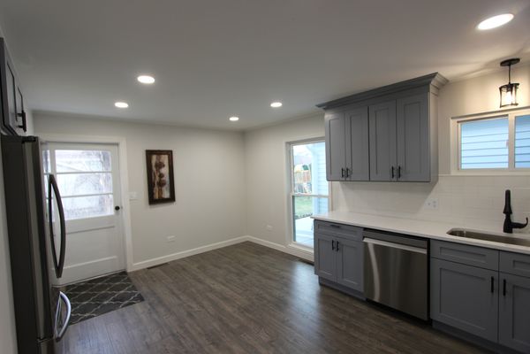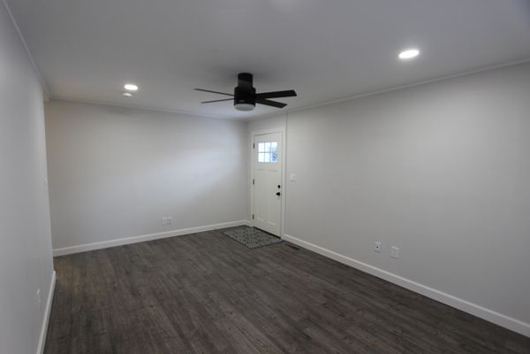35 Evergreen Lane
Carpentersville, IL
60110
About this home
Step into the New Year with flair in this beautifully remodeled ranch style home, ready for you to transform it into your own stylish haven. This detached property boasts 3 cozy bedrooms and a chic bathroom, perfect for comfortable living. Behold the heartbeat of this dwelling - the brand-new kitchen, a masterpiece, featuring granite countertops, brand new appliances, and designed with the home chef in mind. The new washer and dryer add to the convenience of modern living. Rest easy with updated electric work, including a new service drop and a 200 AMP electric panel. Walk on new laminated flooring throughout the house and enjoy the warmth and cost savings from its new insulation and drywall. Bask in the natural light streaming through the crisp new windows, illuminating each space beautifully. The exterior revamped with new gutters adding to the home's exterior charm. Your car and extra belongings will find their place in the new 1.5 car garage, which is accentuated with durable vinyl siding and a new concrete driveway for enhanced curb appeal. New major installations such as the A/C condenser, a newer furnace, a new water heater, and complete copper and PVC plumbing, you can move in without the worry of immediate repairs. This is more than a house-it's a home waiting to be filled with new memories. Don't miss out on this New Year's special. Come see the timeless elegance and modern touches that make this house the perfect choice for anyone looking to upgrade their living experience.
