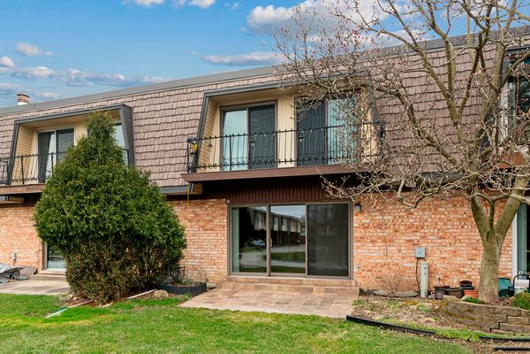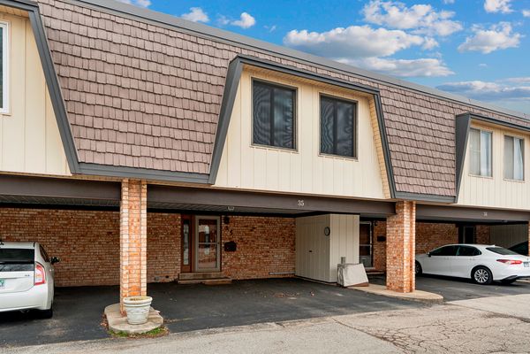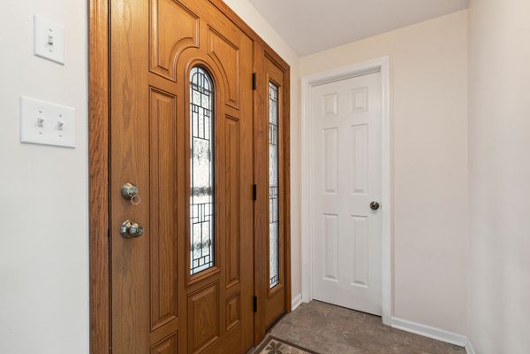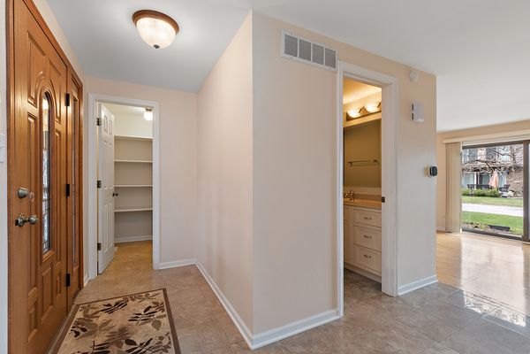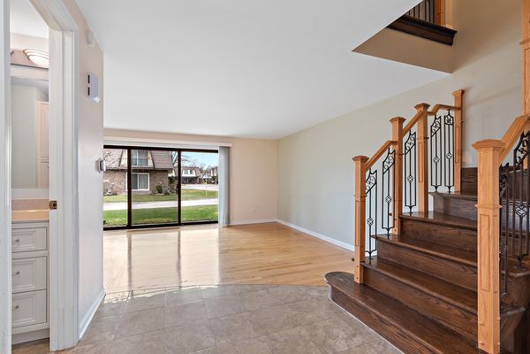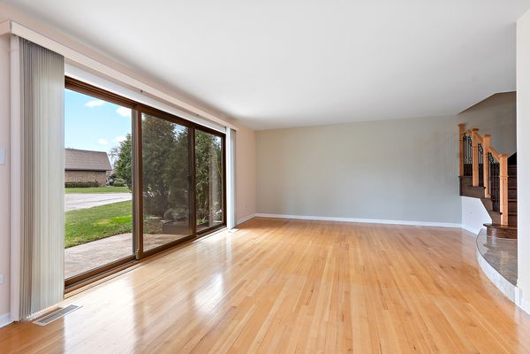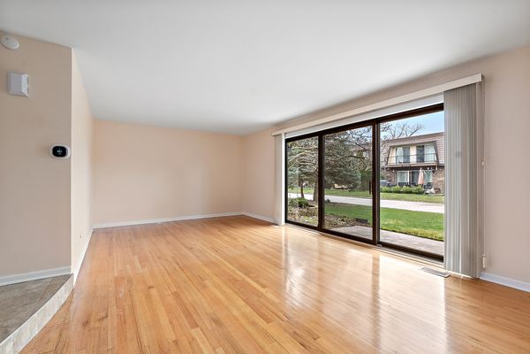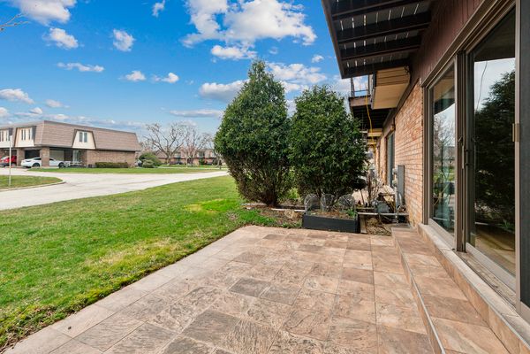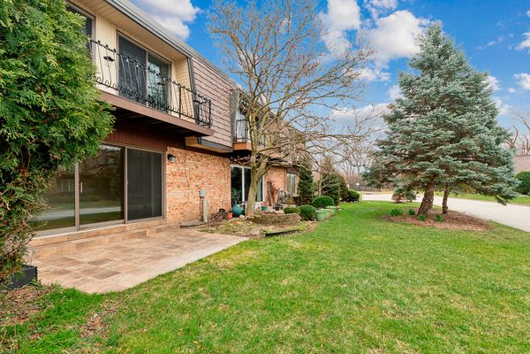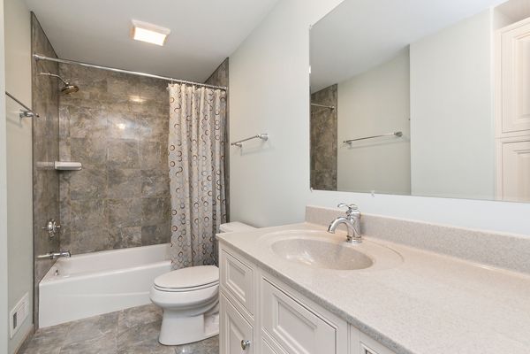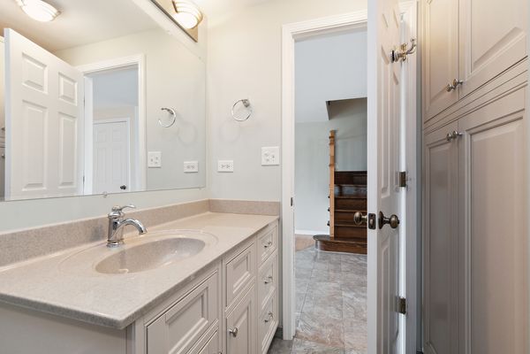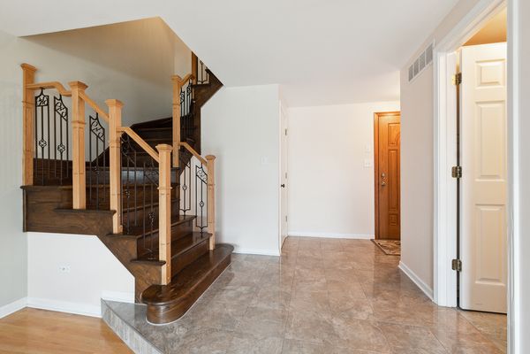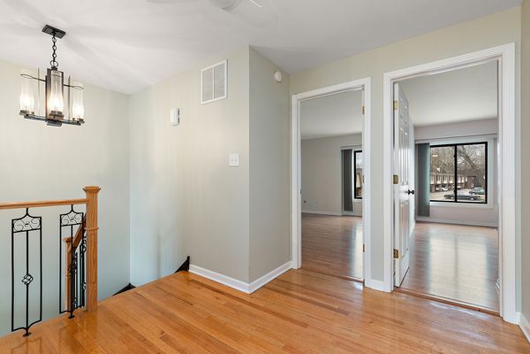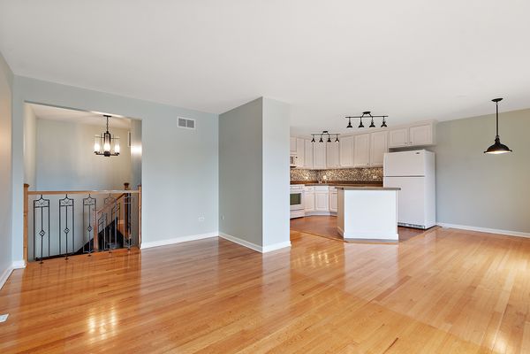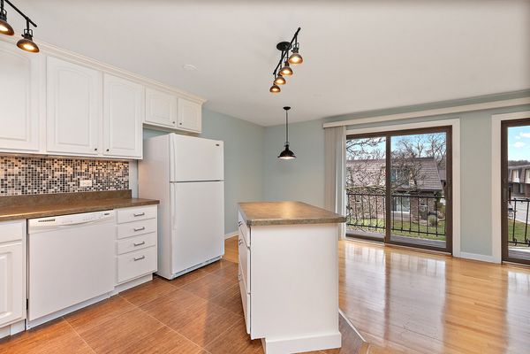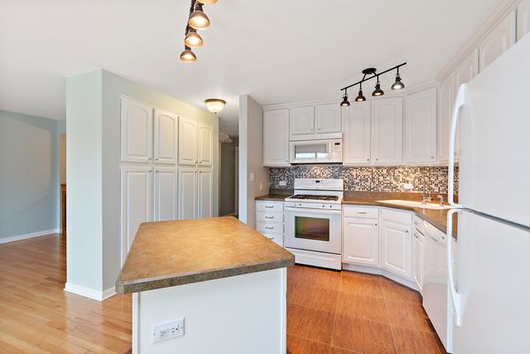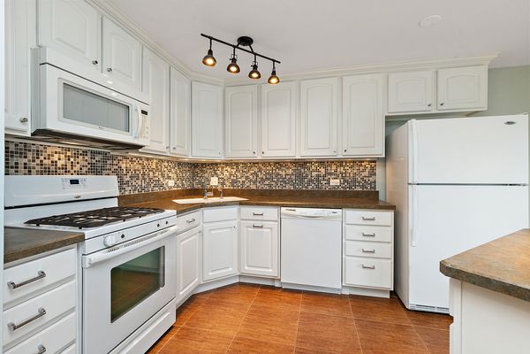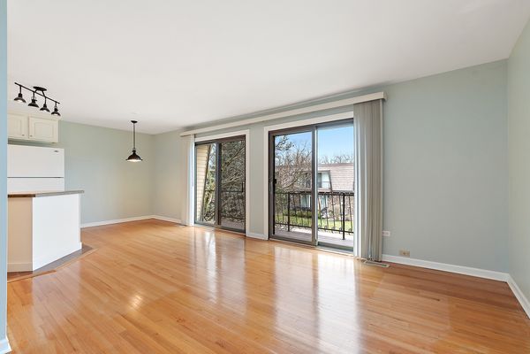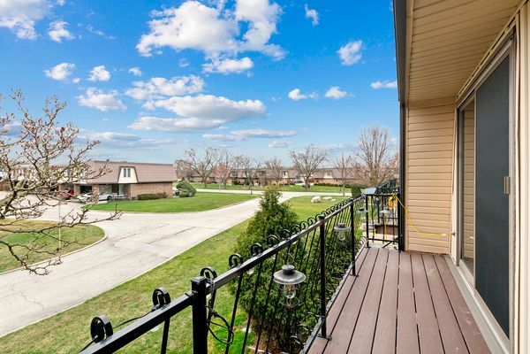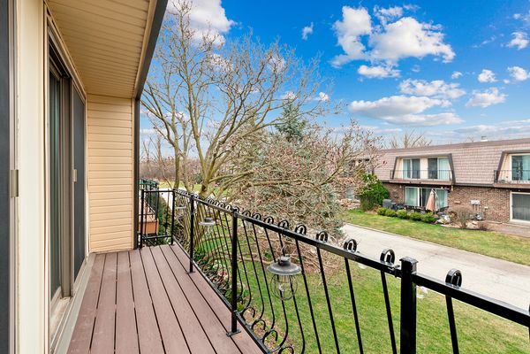35 Cour Caravelle
Palos Hills, IL
60465
About this home
Welcome to beautiful Riviera in Palos Hills. When you live here you will feel like you are on vacation every day. Enjoy winding roads with mature trees, clubhouse, pool, tennis courts, plus the nearby forest preserves. You won't feel like you're downsizing. You will love the open airy and remodeled beautiful home. Enjoy ton your balcony watching the sun set. This home has a patio AND a balcony. There are two living/family rooms great for entertaining one on the upper level off from the kitchen and one on the main level. Here's an idea, when you have overnight guests, they can stay in the main level family/living room that has a private bathroom. Original owner remodeled this home in 2009/10 featuring: entry door with glass insert/sidelight, mission style stair railing, main level full bath, white 6-panel doors and trim. The hardwood floors were refinished. The kitchen was remodeled down to the studs with 40" raised panel white cabinets, glass tile backsplash, separate handy island, extra cabinets, appealing lighting and a porcelain tile floor. The upstairs bathroom was remodeled down to the studs as well with a new walk-in shower, porcelain tile, new double sink vanity, commode and lighting. It doesn't stop here. The basement was remodeled with porcelain tile flooring and bead-board wainscoting, new windows and lighting. The most recent improvements include: Central AC and ejector pump, new 2017; Balcony, 2020; Roof and siding, 2021/22; Furnace, hot water heater and kitchen disposal, 2023. This can be all yours and you can move in in time to enjoy the summer lazy days at the pool!!
