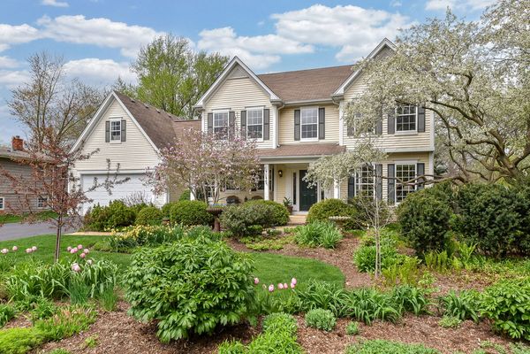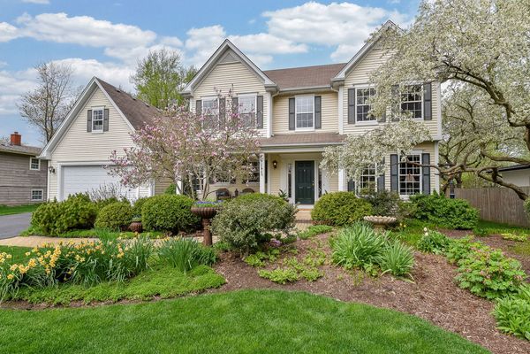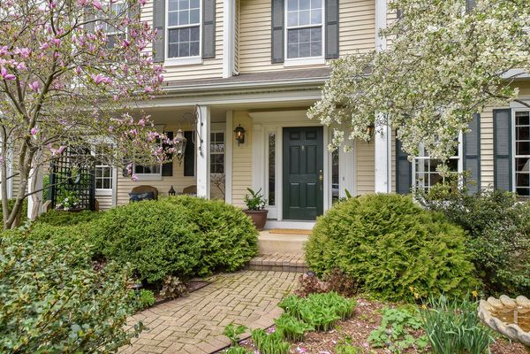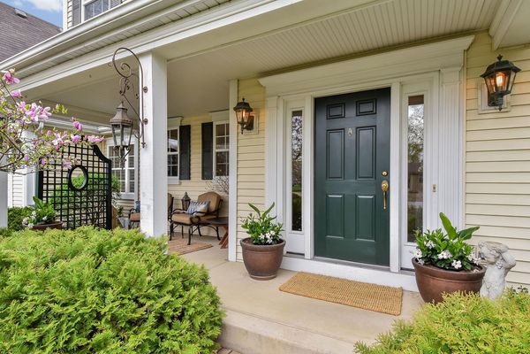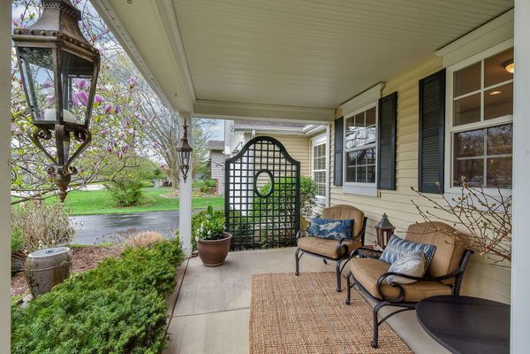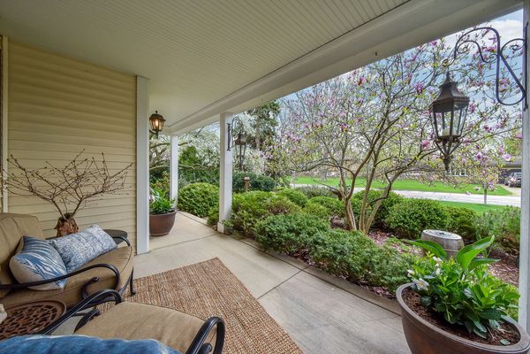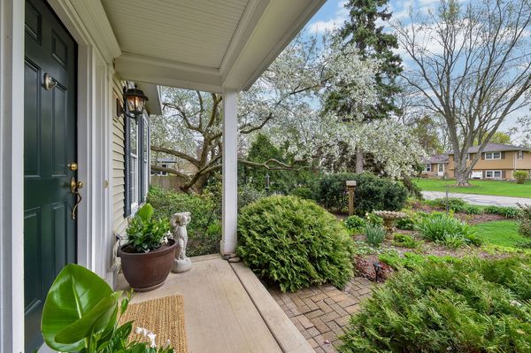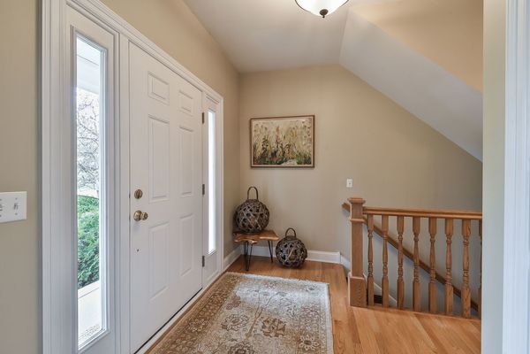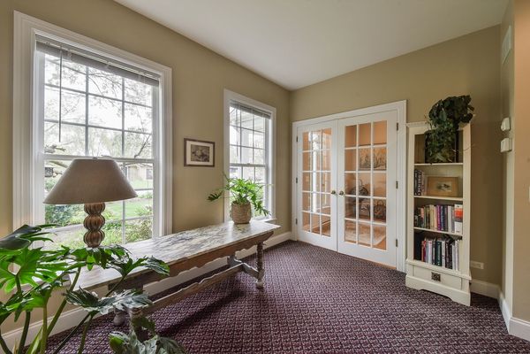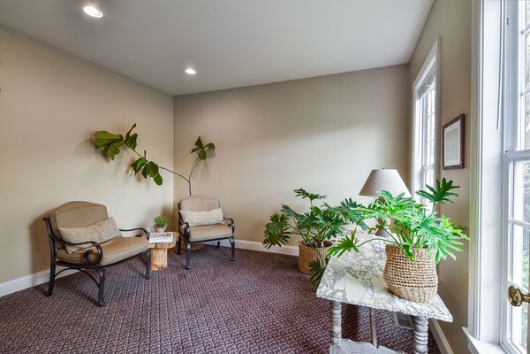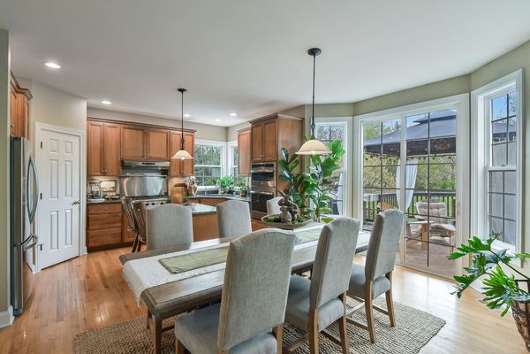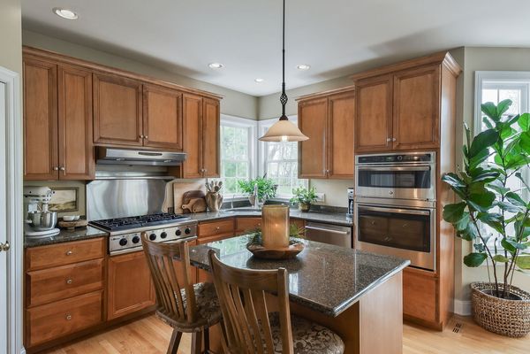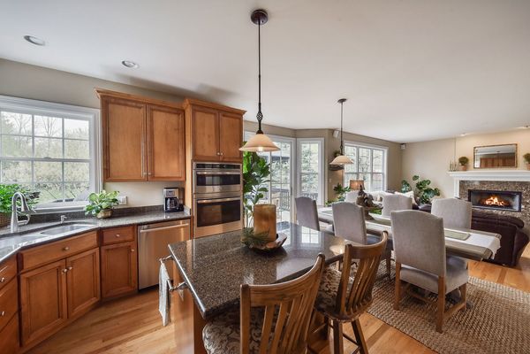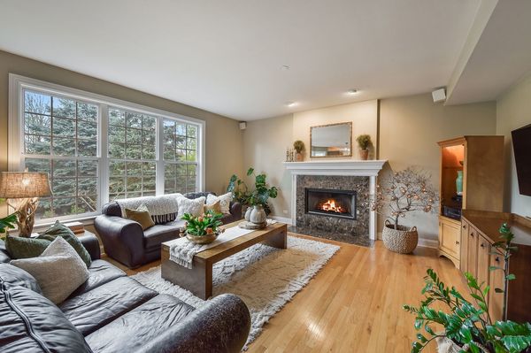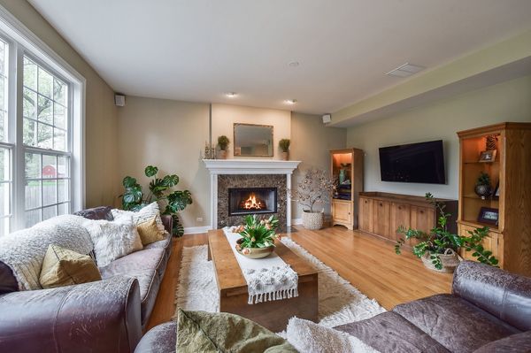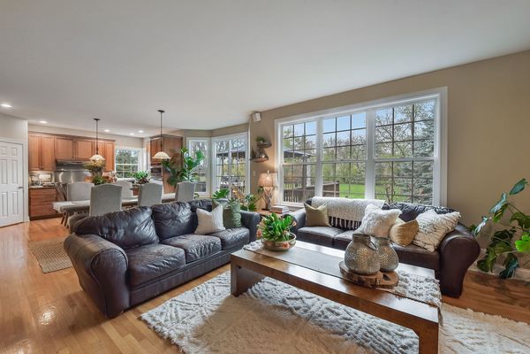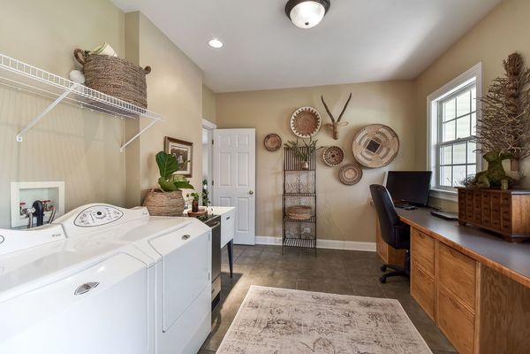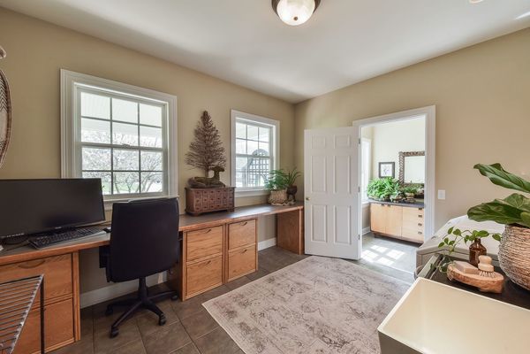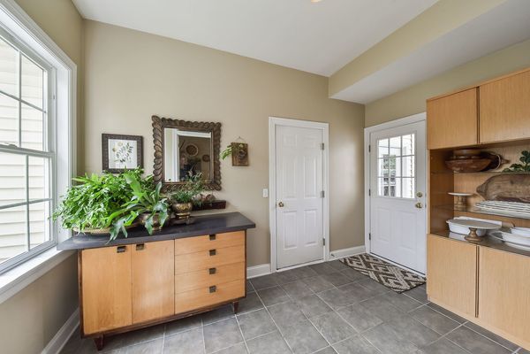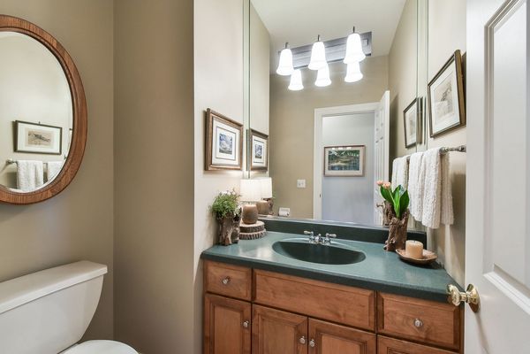34W288 Sunset Drive
Batavia, IL
60510
About this home
This stunning custom home, crafted by Airhart Construction, sits on a nearly half-acre lot, offering a picturesque setting with vibrant perennials and landscaping framing the welcoming front porch. Once inside you are immediately welcomed with classic style and touches throughout the home. The kitchen is a chef's dream, gleaming granite countertops, top of the line stainless steel appliances, including a Bosch dishwasher, microwave, and refrigerator. As well as a 6-burner stove and custom hood. The center island great for entertaining seats two. It seamlessly flows into the cozy family room, where the fireplace invites relaxation and warmth. There is a sliding glass door leading out onto the spacious deck overlooking the backyard oasis. Adjacent to the kitchen is a versatile workspace, perfect for a second office, craft room, or any other creative endeavor, while the mudroom off the garage have access to the backyard. On the main floor, there is a tranquil office with French doors. Upstairs, the master bedroom is a sanctuary unto itself, boasting its own luxurious bath. Three additional bedrooms offer generous space, some with custom built-in and recessed lighting. Every closet is outfitted with custom organizers for maximum storage. Step outside into the breathtaking backyard retreat, where a spacious deck with an open gazebo calls for relaxing or entertaining complete with a built-in grill. The yard is a picturesque tapestry of perennials and ground covers, creating a beautiful escape. This meticulously maintained home also features a reverse osmosis, all new screens throughout the home, and a newer blue stone patio. Conveniently located on Batavia's Eastside on a quiet street but still with easy access to downtown Batavia, shopping, and access to the highway. This is truly a must see!
