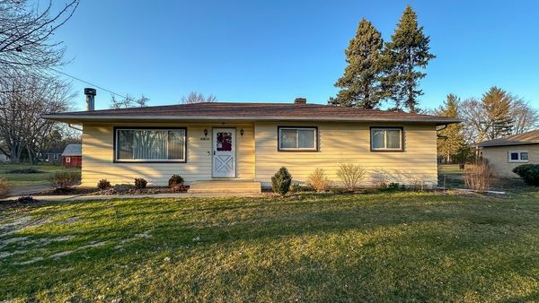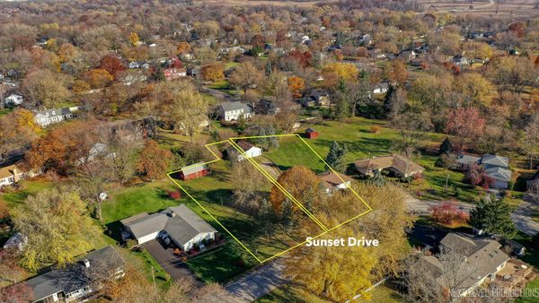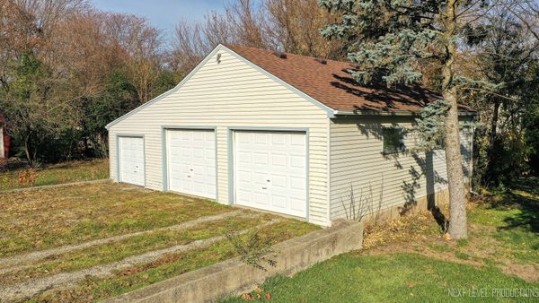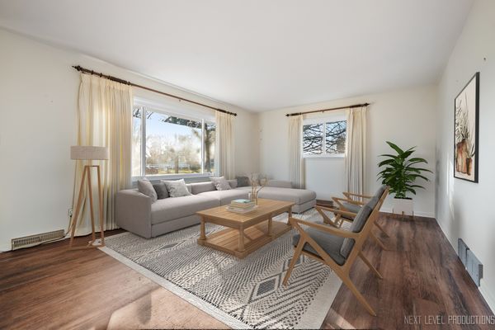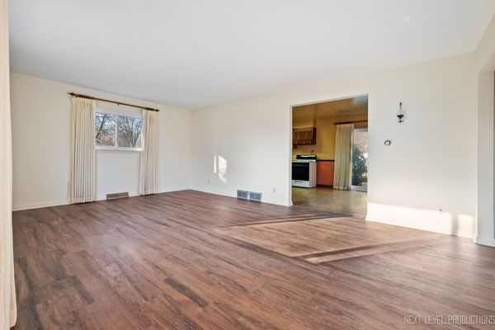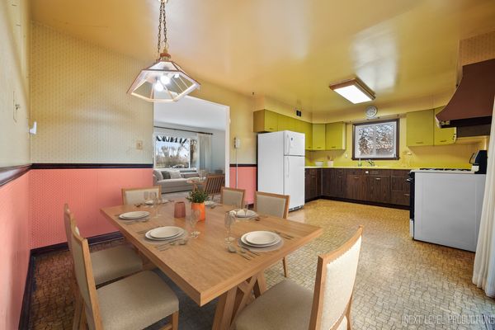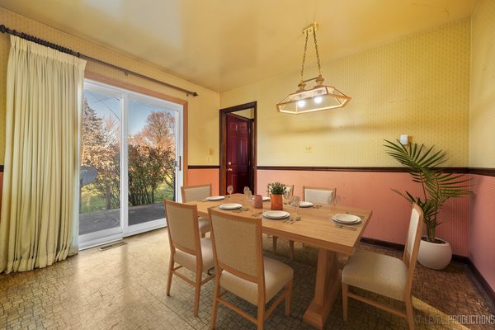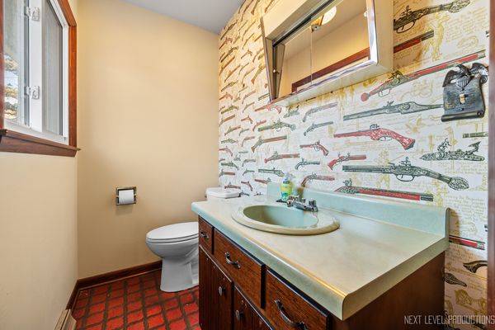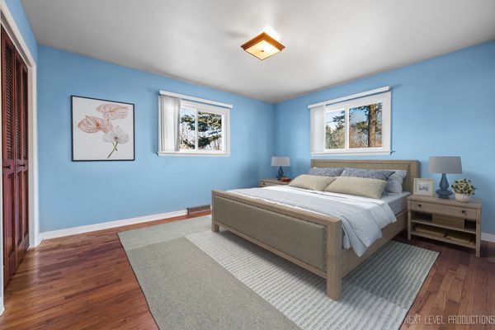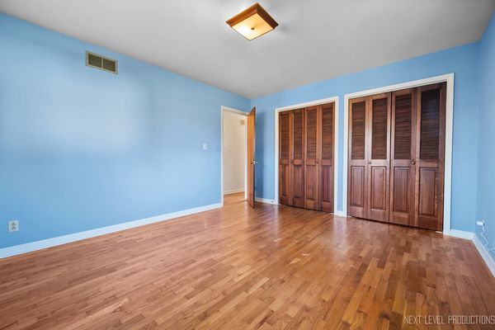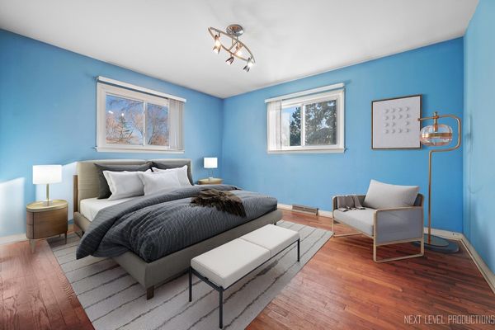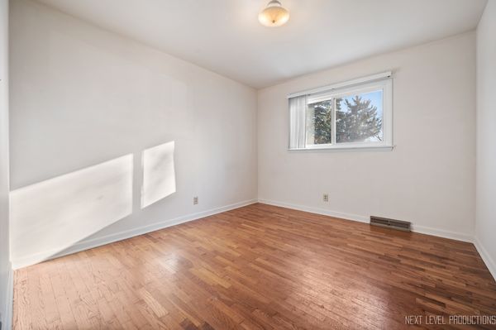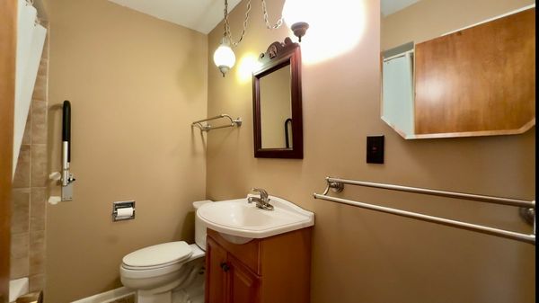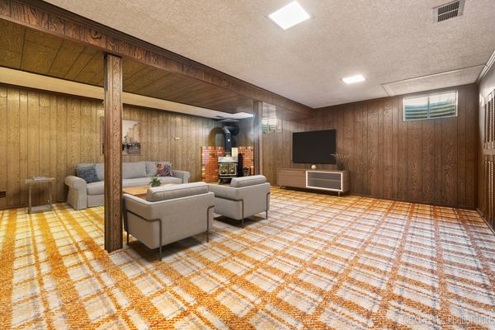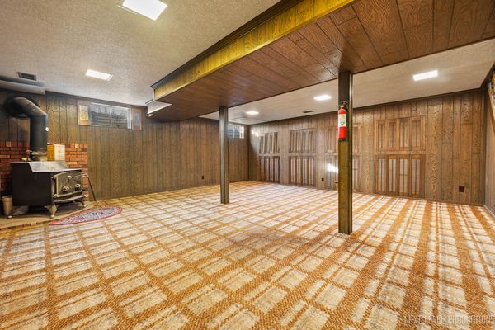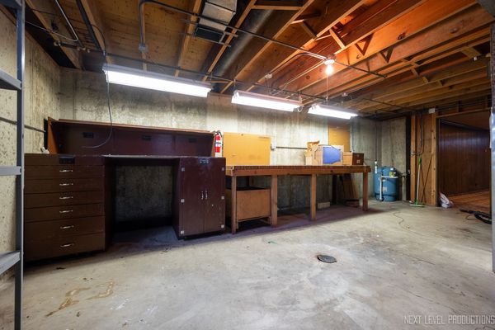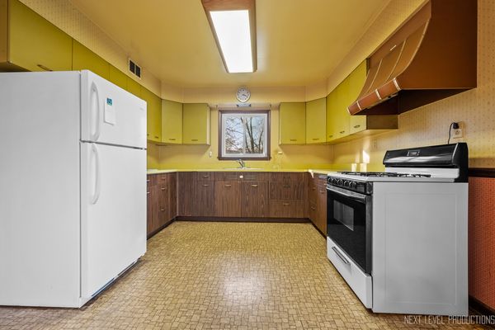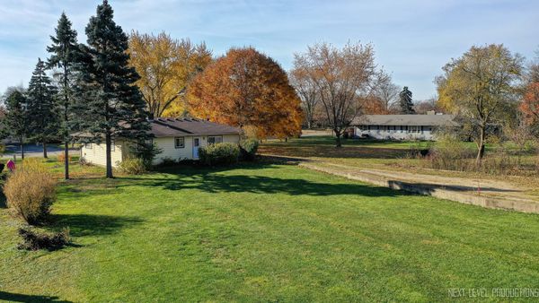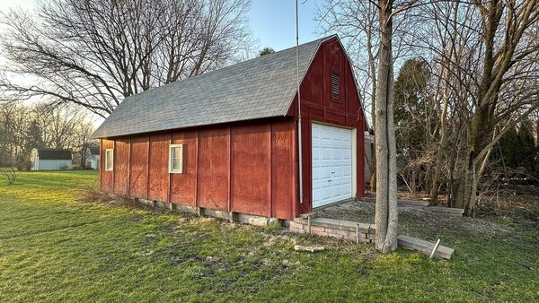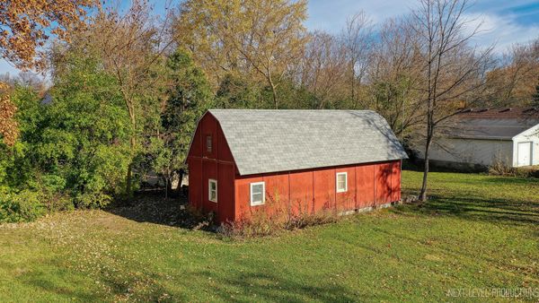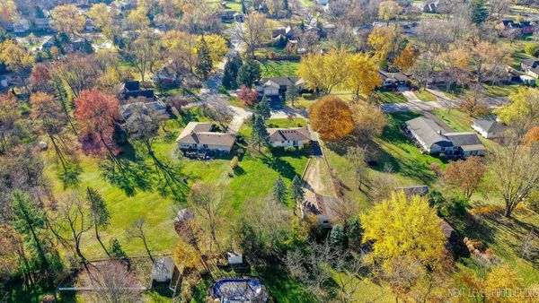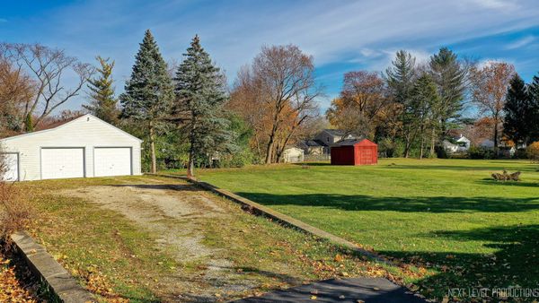34W220 Sunset Road
Batavia, IL
60510
About this home
Rare opportunity to own your own private oasis on an acre in the middle of well established neighborhood. Enjoy the quiet of nature but still be close to downtown Batavia/Geneva restaurants and shopping. Original owner built this 3 bedroom, 1.5 ranch with spacious eat in kitchen and authentic Geneva kitchen cabinets. Sliding glass doors lead out onto patio and your own acre of land. Full, partially finished basement with high ceiling adds additional space plus plenty of storage and potential for 2nd full bath. New vinyl plank flooring ('23), updated windows and original hardwood floors in the bedrooms. Want to store your antique cars, boat or toys? Plenty of room here with the oversized 3 car detached garage (35'X29') with 220 amp, 2 car deep with room for 5 cars plus floored storage area above. Great for the woodworker, hobbyist or car enthusiast in the family. Need room for your boat? Huge outbuilding with electric and additional floored storage on the adjoining 90X192 lot. Gardeners will love the level yard and loads of sunlight. Just 2 blocks to Big Woods park and the middle school is just a short walk away! Unincorporated area with low taxes. All this nestled in ideal area minutes from I-88 and shopping. John Deere riding lawn mower (7/21) and snow blower are included. This is an estate and being sold as is. Updates also include new water line and electric from well (2/24), new pressure tank and pump (9/22), new gutters (11/21) and septic tank pumped (6/23).
