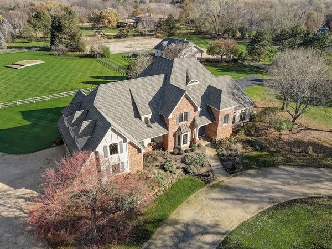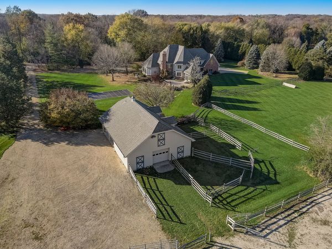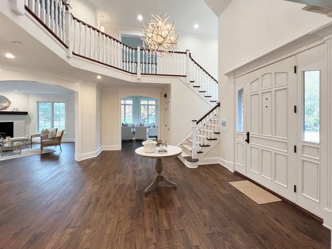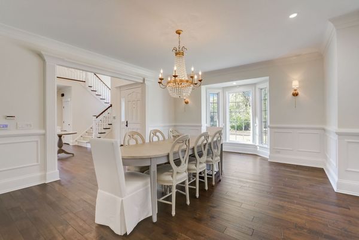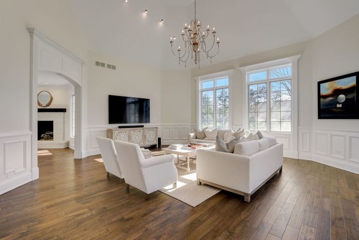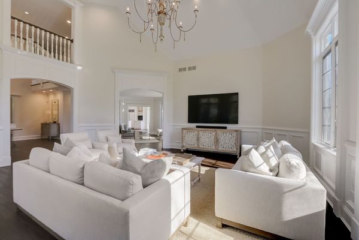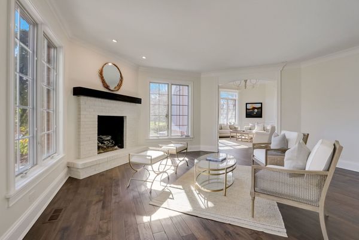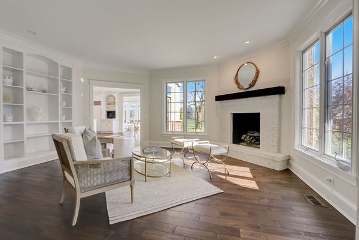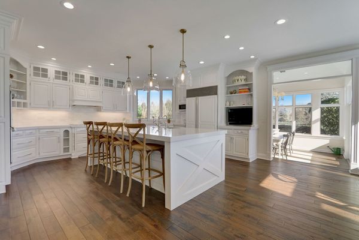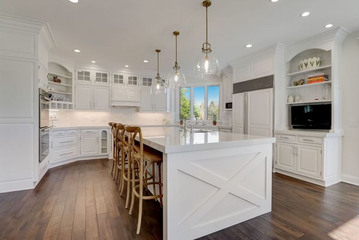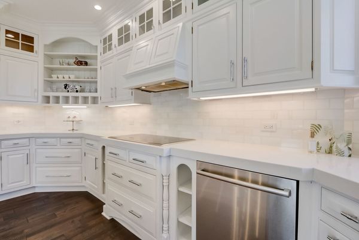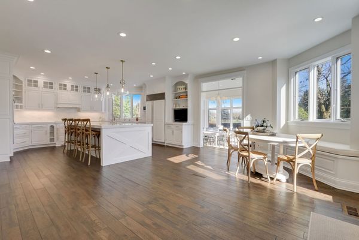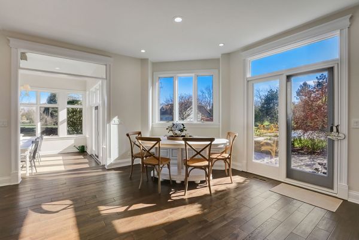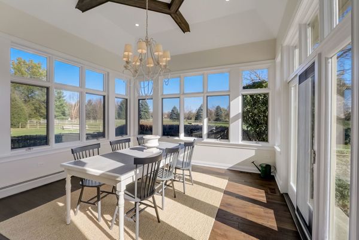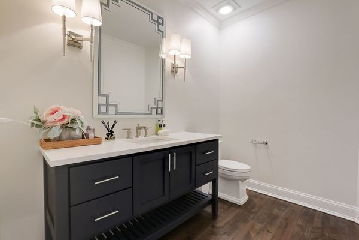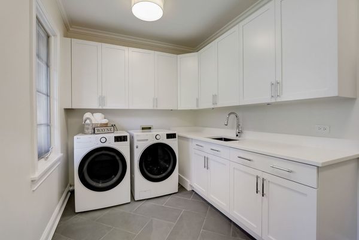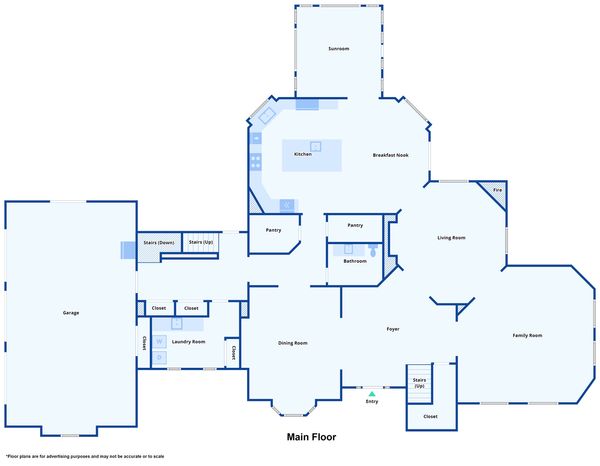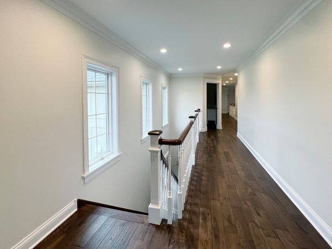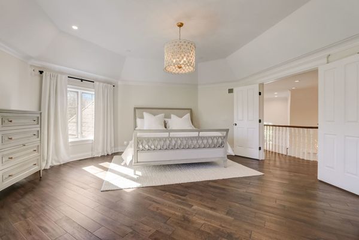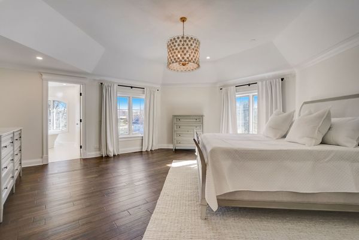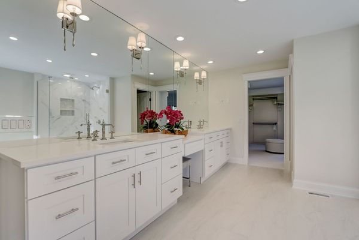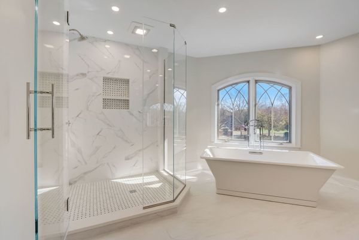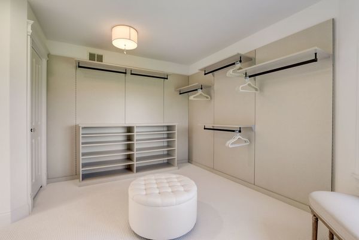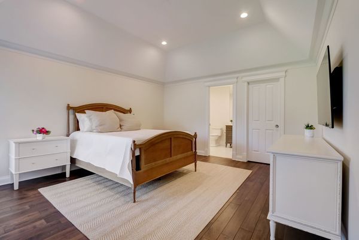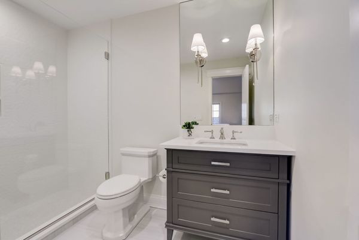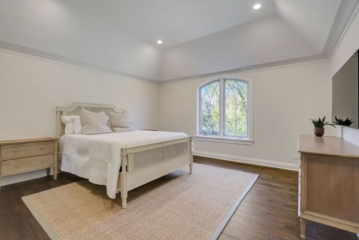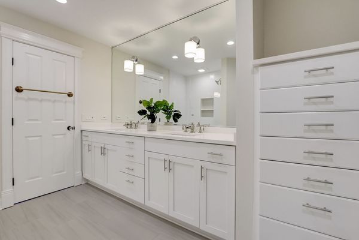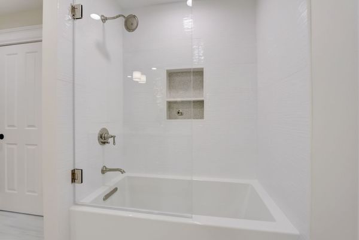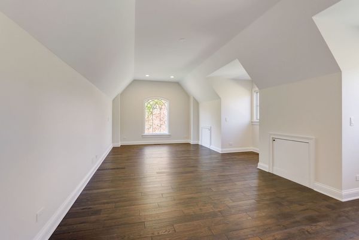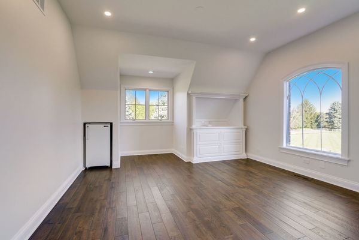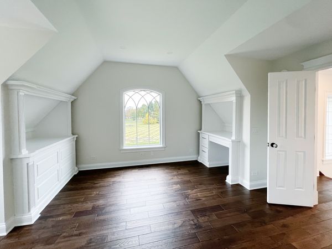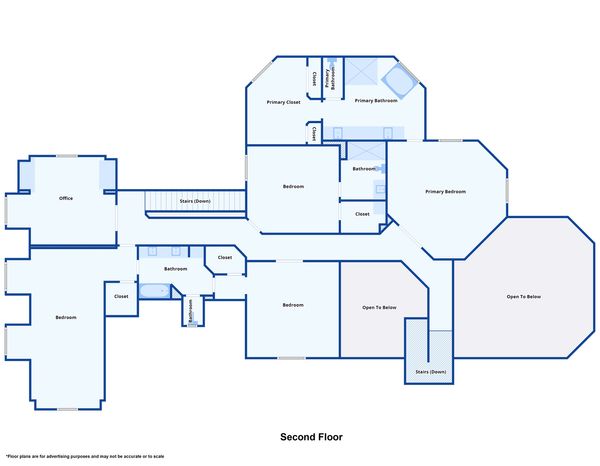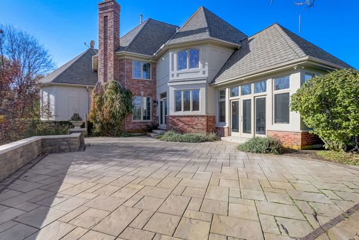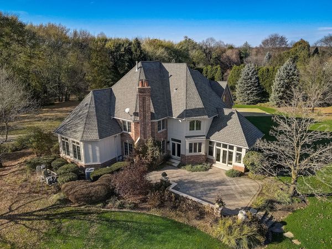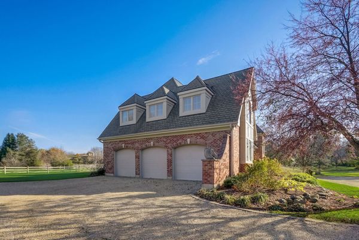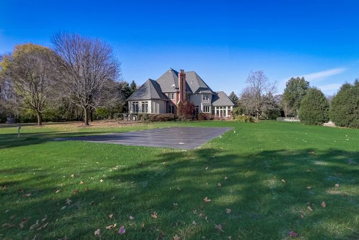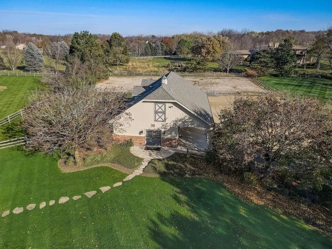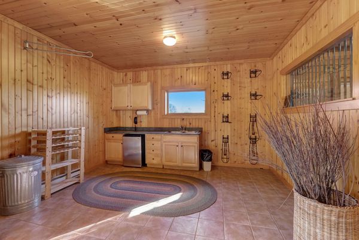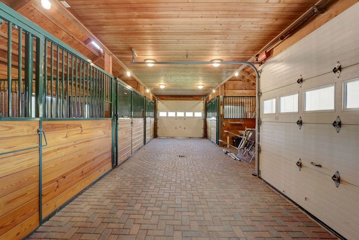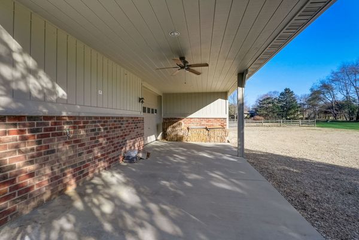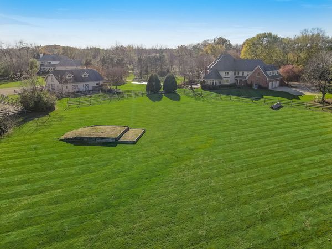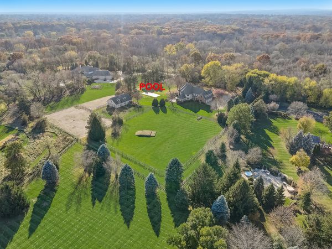34W067 White Thorne Road
Wayne, IL
60184
About this home
Ready just to move in and enjoy the good life? Here it is! WOW!!! Newly Remodeled Gorgeous estate on a sprawling 4.5-acre lot, adjacent to a 20-acre wildlife preserve, features a custom residence exuding impeccable craftsmanship. Located in idyllic Wayne, enjoy optimum privacy while still experiencing convenience to shopping, restaurants, and major roads & highways. A striking exterior with sweeping circular drive welcomes you and the inviting NEWLY REMODELED interior will make you want to stay! The grand foyer wows with 18-foot ceilings and leads to a seamless first level floor plan. Entertain on any scale between the formal living room with dramatic FP and the cozy family room with built ins and 2nd fireplace. Impressive kitchen boasts high-end essential appliances, huge island & TWO walk in pantries and a separate eat-in area w/ banquette bench. Enter into the adjacent four-season room with picturesque views of the grounds, pool and pastures all year round. The relaxing master retreat features a sizable WIC and a luxurious bath including a double vanity, walk in shower and spa tub. Three gracious bedrooms, one ensuite, a jack n Jill bath, and a handsome study complete the second level Bonus amenities: sprinkler system and backup generator. Basement with bath and brick fireplace for storage or future updating if desired... Unparalleled outdoor living complete with newer patio, walkways & gardens. PLUS, an exceptional LIKE NEW barn with kitchenette, 4 stalls (with individual outdoor corrals) hay loft and tack room & fenced arena/paddocks. All in close proximity to horse trails & Dunham Woods Riding Club. BRAND NEW HEATED INGROUND POOL 20x50. Many Golf courses nearby too and Country clubs! Wayne Elementary and South Elgin Jr and High Schools- just minutes to Wheaton Academy too!
