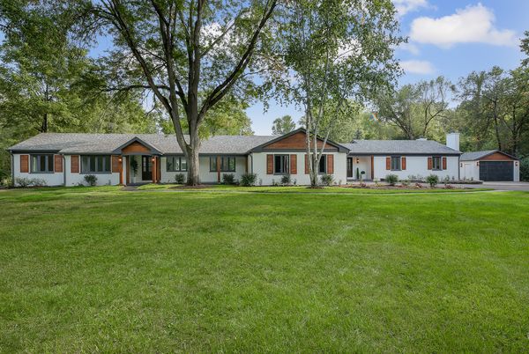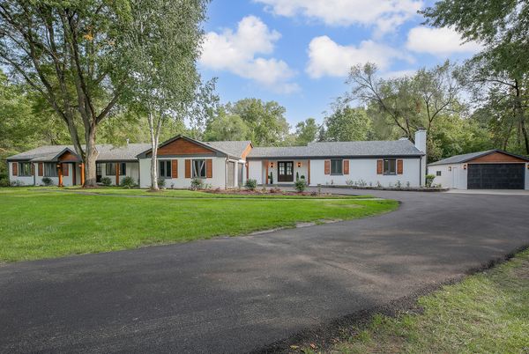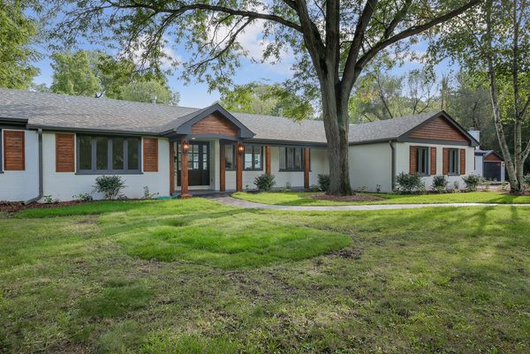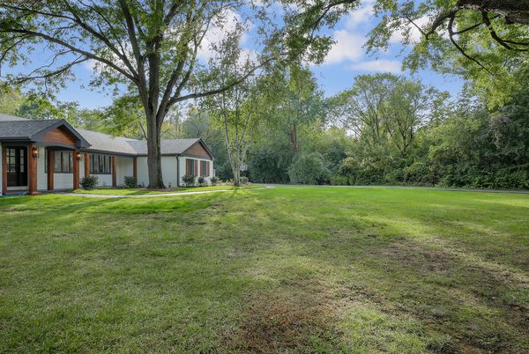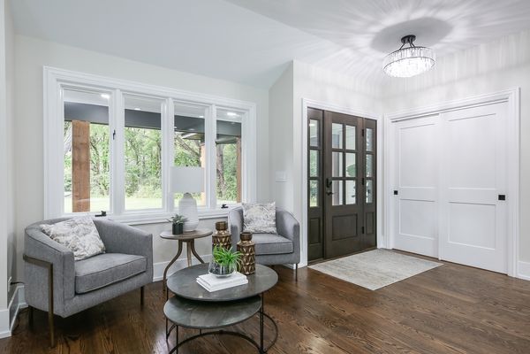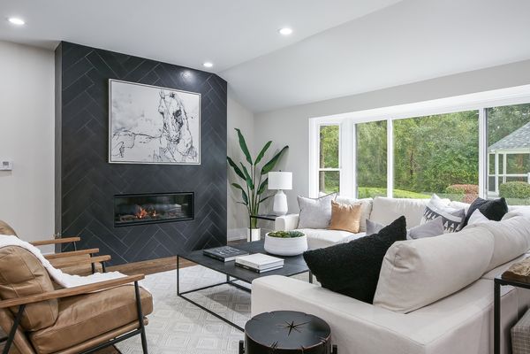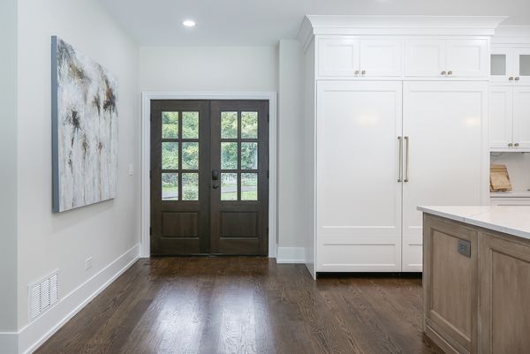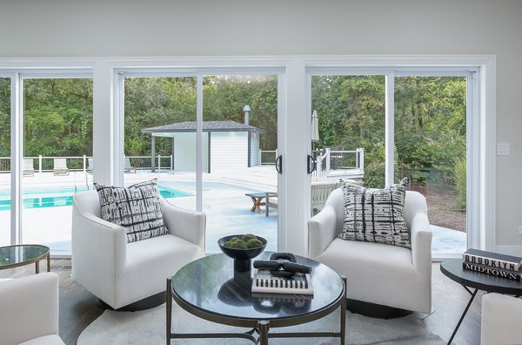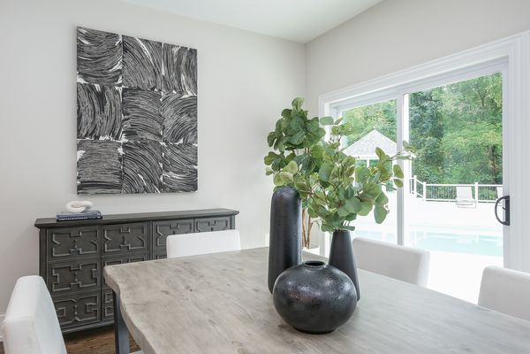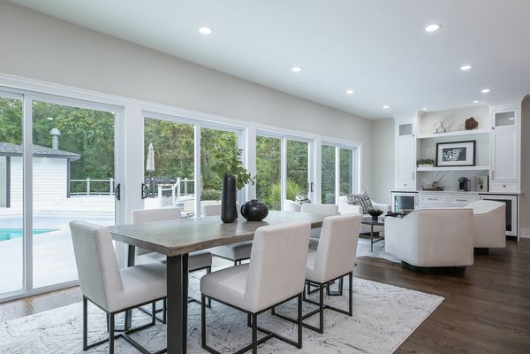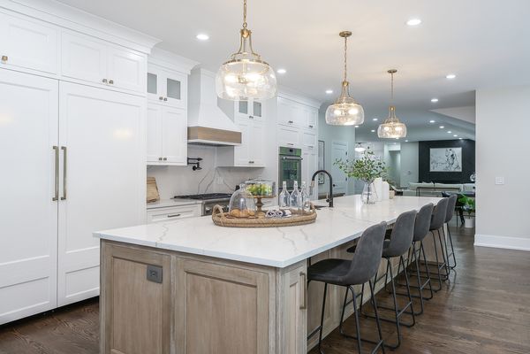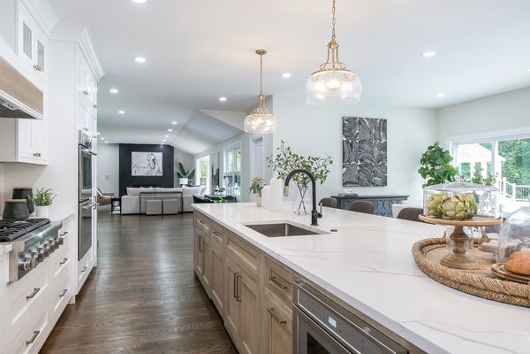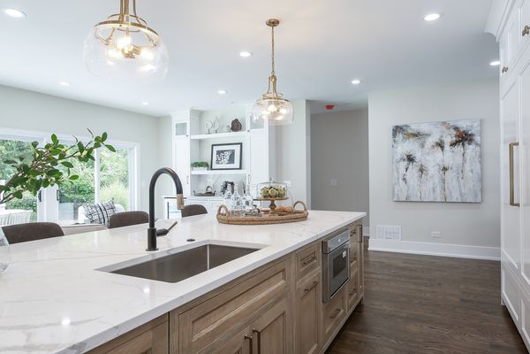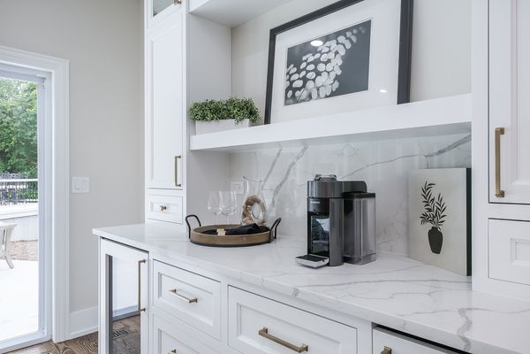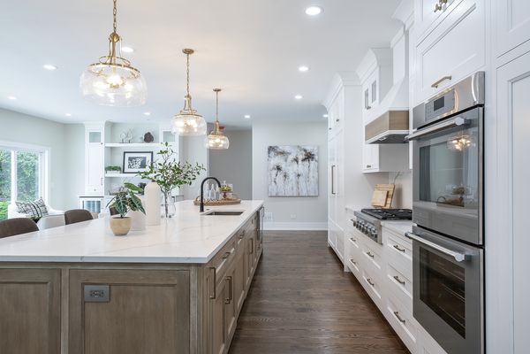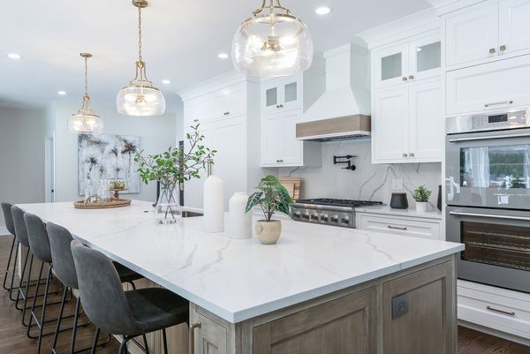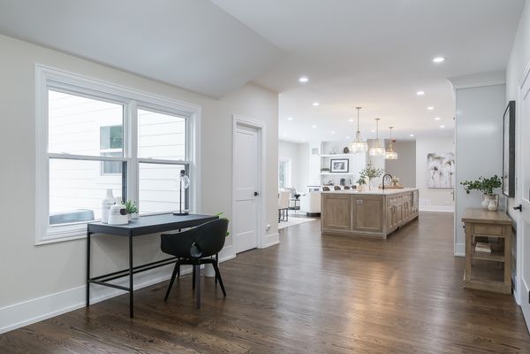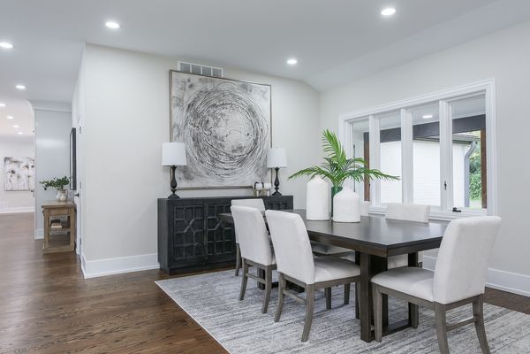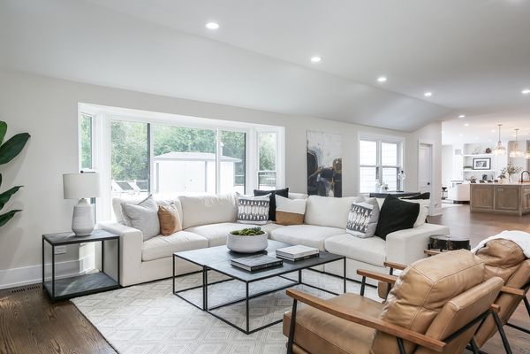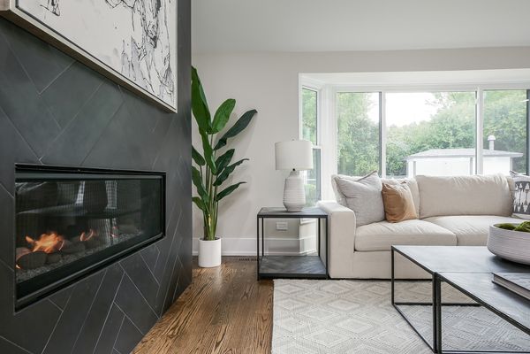34W023 White Thorne Road
Wayne, IL
60184
About this home
Discover luxury living in this meticulously renovated 4, 000 sq ft ranch nestled on a private 4-acre wooded estate at 34W023 White Thorne Rd. Boasting a seamless blend of sophistication and comfort, this residence features a full gut remodel, including a new roof, siding, walkways, driveway, plumbing, electrical, and dual-zoned HVAC. The 2-car attached garage complements the 2-car detached garage with an 8' high door and 24' depth. Inside, enjoy the beauty of new hardwood floors, a chef's dream kitchen with a 15-foot island, quartz countertops, Thermador appliances, and custom cabinetry. Additional highlights include a walk-in pantry for added convenience. Indulge in the luxury of fully remodeled bathrooms, a spacious mudroom with extra storage, and a coffee/drink bar equipped with a mini beverage fridge and wine fridge. Entertain effortlessly on the expansive concrete patio and wraparound deck surrounding the in ground pool with a new liner, filter, and heater. With proximity to downtown St. Charles and Geneva, this property offers a perfect balance of tranquility and accessibility. Your dream home awaits!
