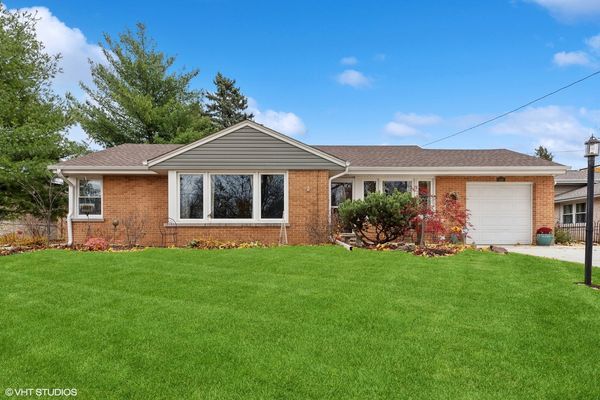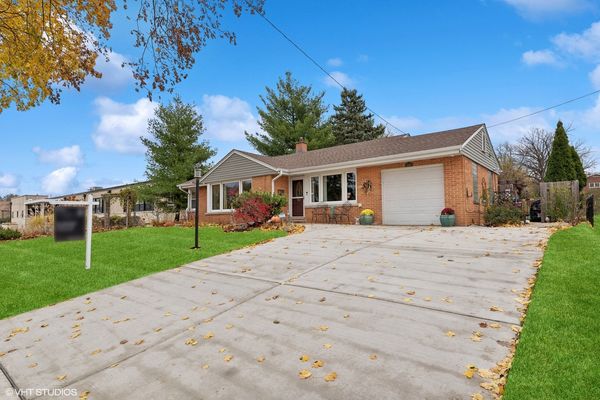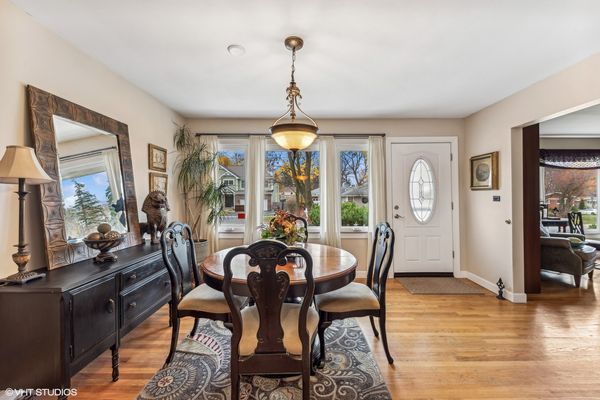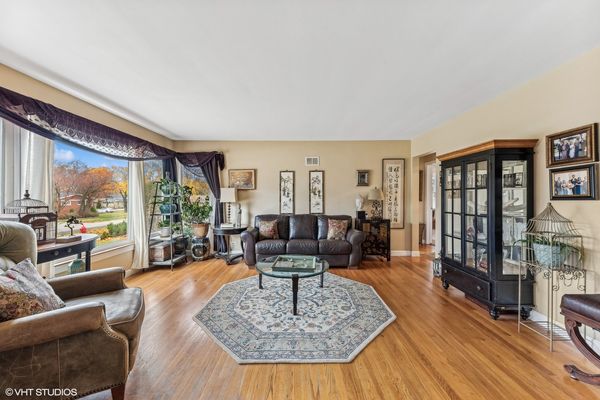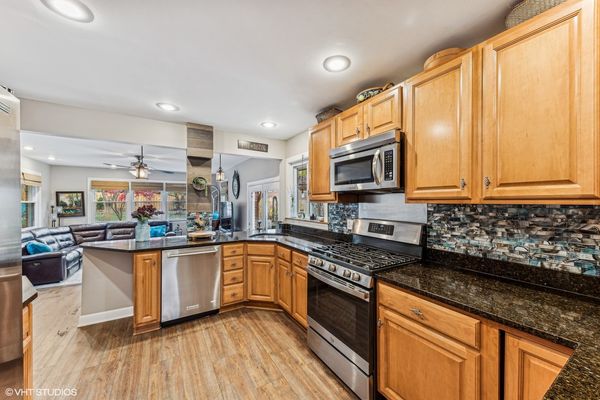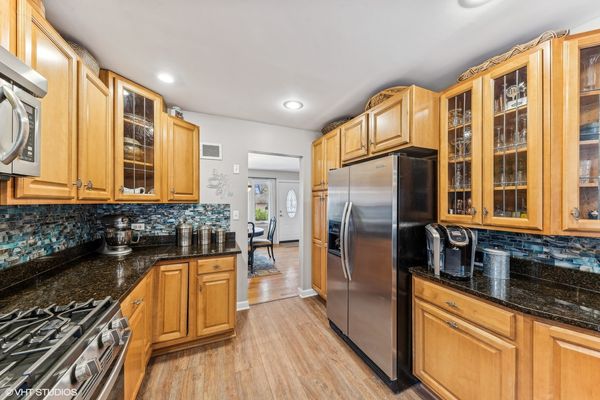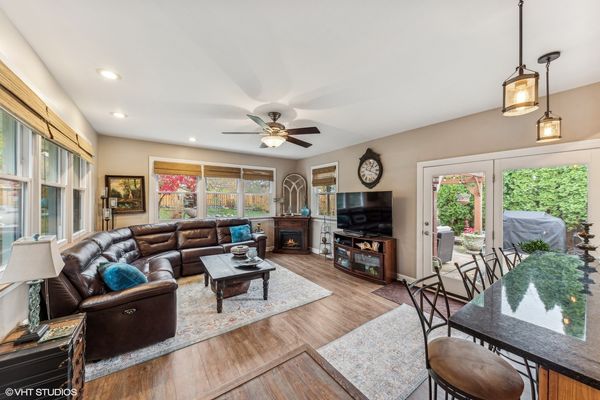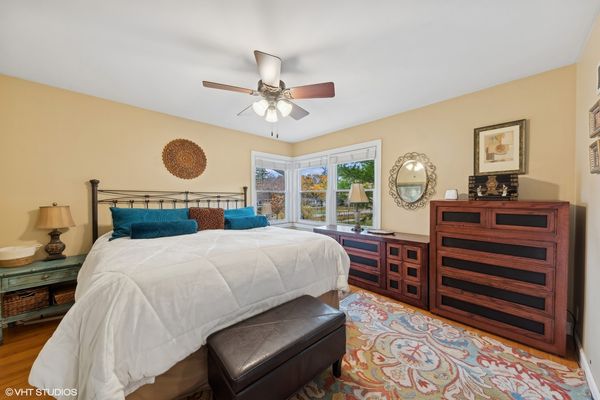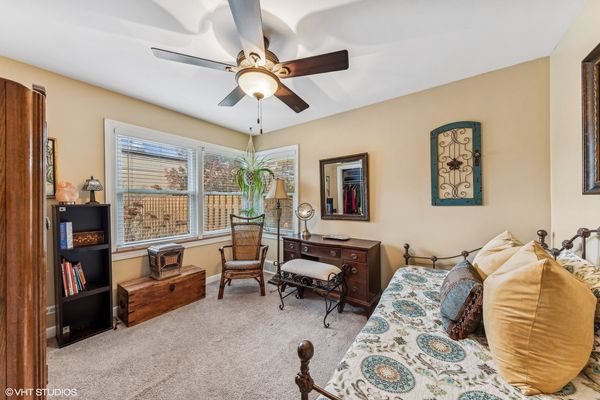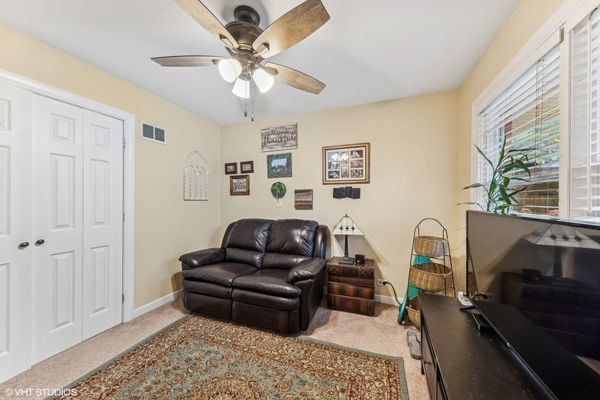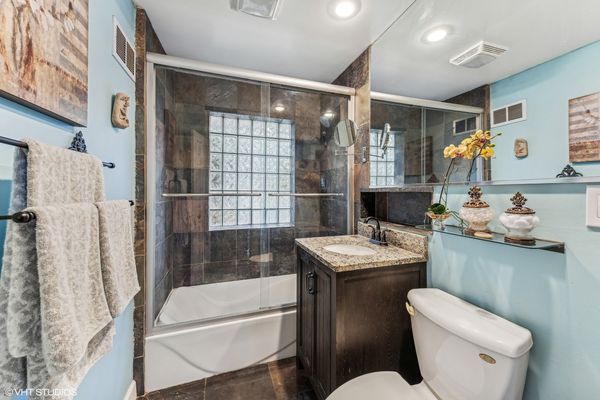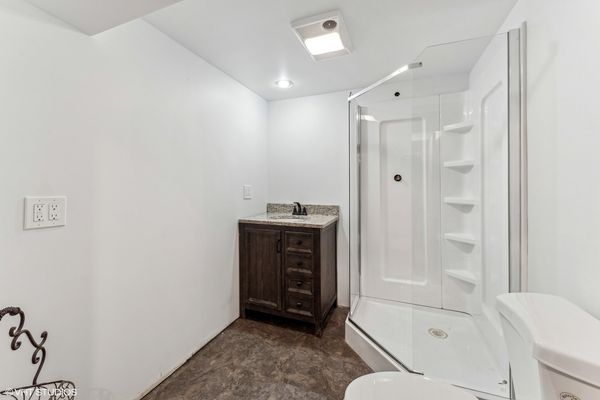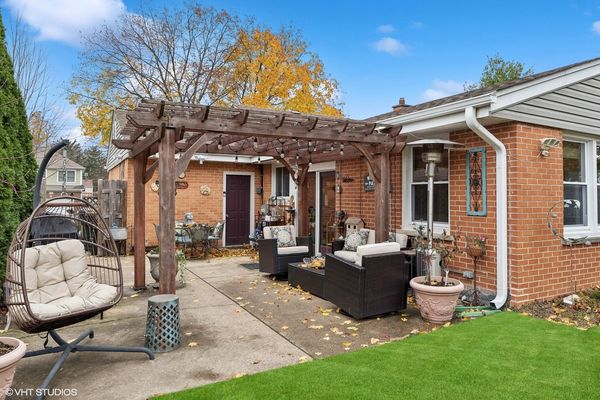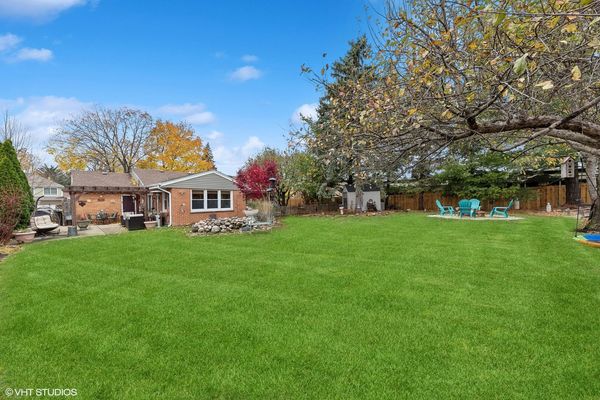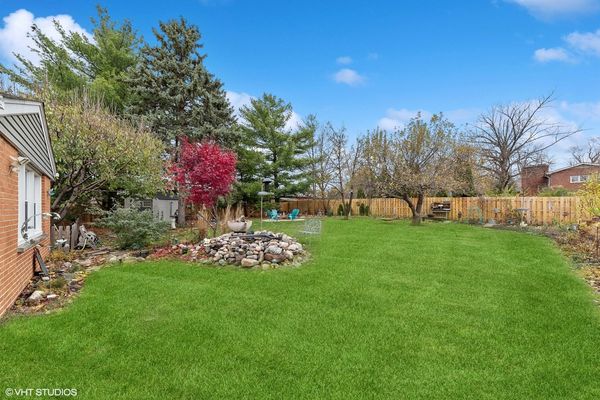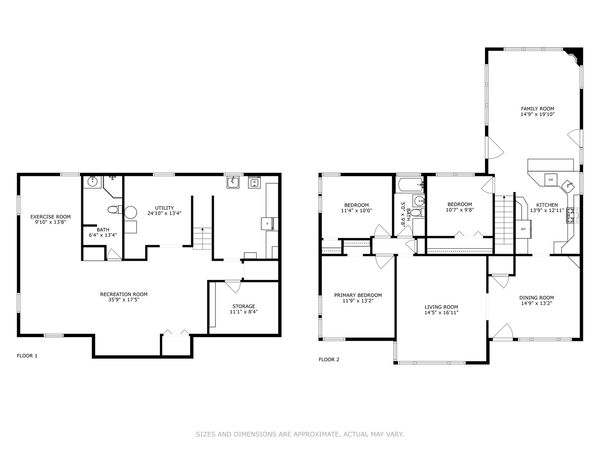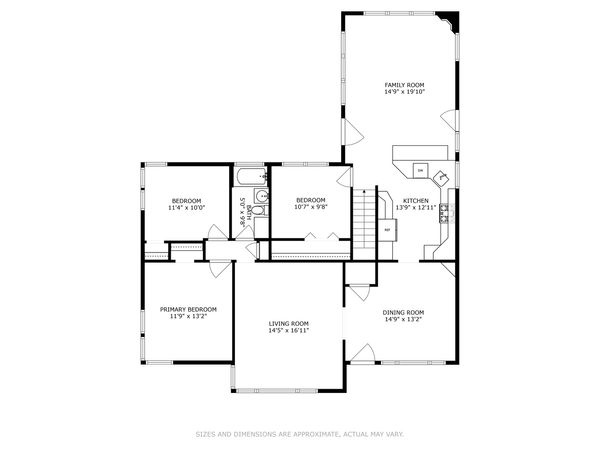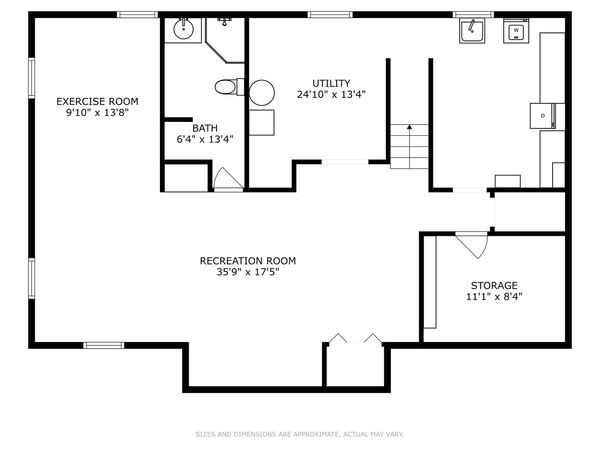349 N Benton Street
Palatine, IL
60067
About this home
Welcome to 349 North Benton Street-a charming and well maintained 3BD, 2BA home in the heart of Palatine. Step inside to discover spacious living, family, and dining room that exude warmth and character. With 1, 578 square feet of thoughtfully designed living space, creating a bright and inviting atmosphere ideal for both relaxation and entertaining. The kitchen seamlessly opens to the family room and features new luxury vinyl flooring, granite countertops, a breakfast bar, and a stylish backsplash updated in 2022. It also includes a brand-new oven and stove, installed in 2024. The full basement is mostly drywalled and includes a full bathroom, awaiting your finishing touches. It features several upgrades for enhanced functionality, Perma-seal basement wall, new window wells, a sump pump injector pit, and a hot water heater, all installed in 2017. Recent updates add both style and functionality to this home: a new cement driveway, widened in 2024, and a new roof and gutters with leaf guard (2023). The addition of a front picture window allows light to pour in, creating a bright and airy atmosphere. Outdoors, this property is a gardener's dream, featured in the **Palatine Historical Society Garden Walk. The expansive 13, 322-square-foot lot is fully enclosed with a new 6-foot privacy fence, and both the front and back yards showcase extensive perennial gardens. The patio with a pergola and fire pit is ideal for entertaining. Plus, this home offers a prime spot for Palatine's fireworks, which can be enjoyed from both the backyard and family room! The location couldn't be better-you're within walking distance of grocery stores, downtown Palatine, the train, parks, schools, and the community pool. Schedule your private viewing today to experience this one-of-a-kind residence!
