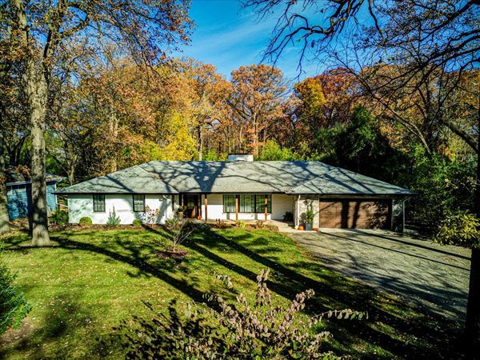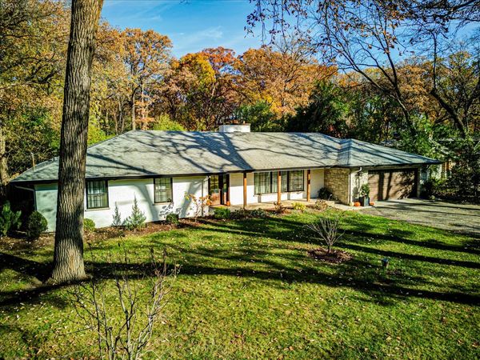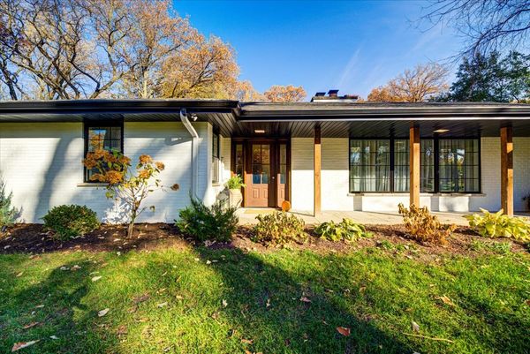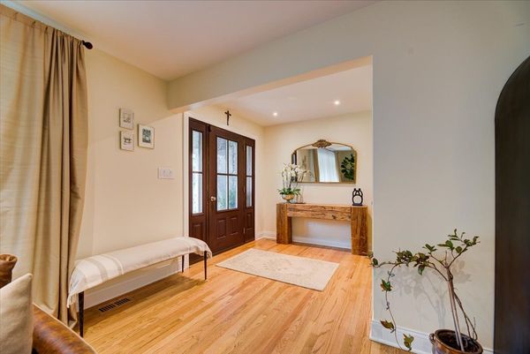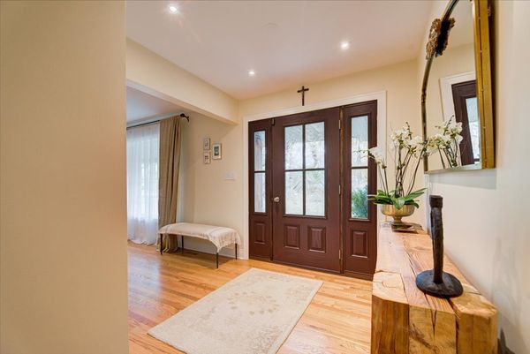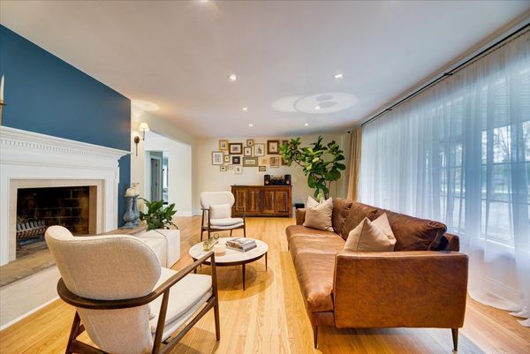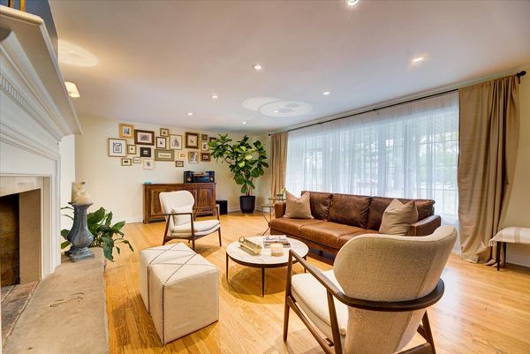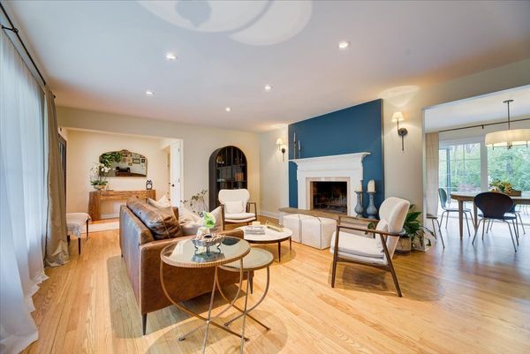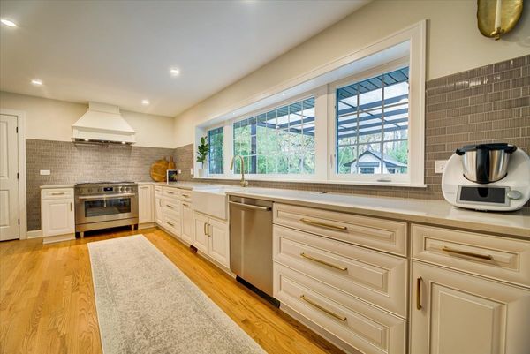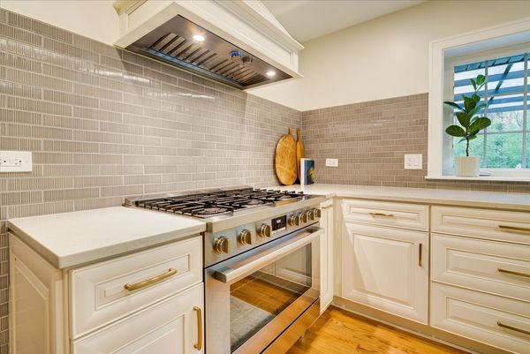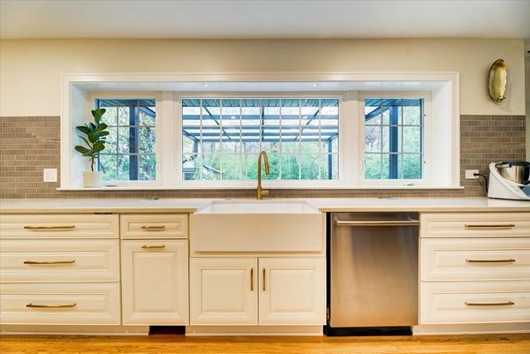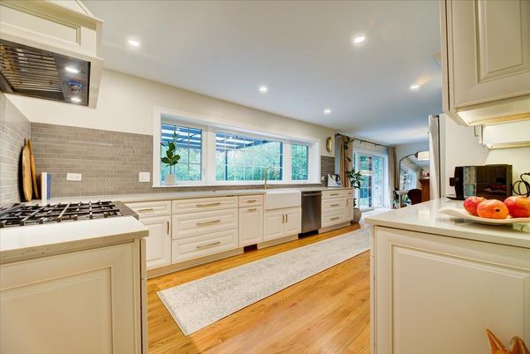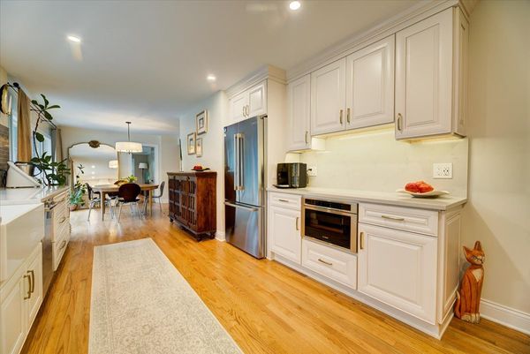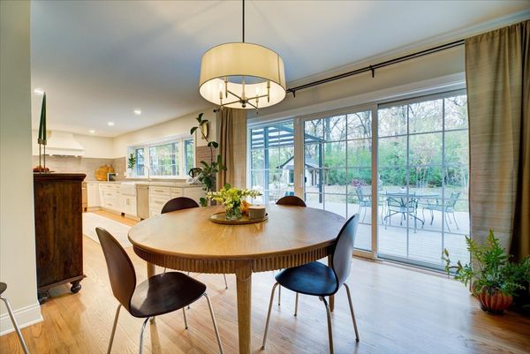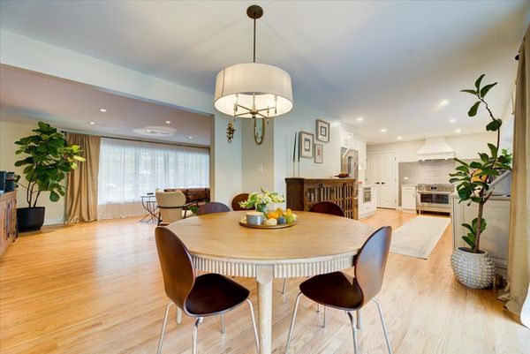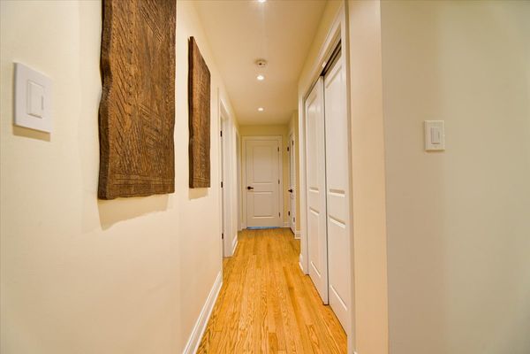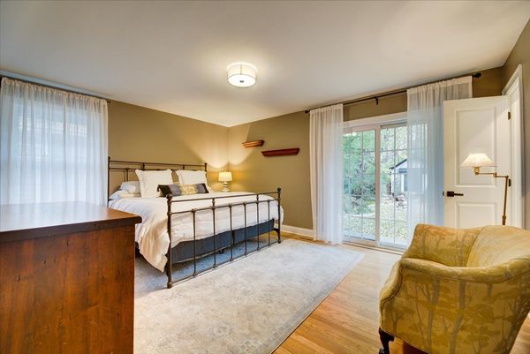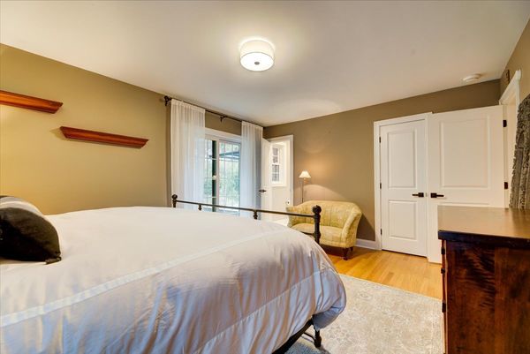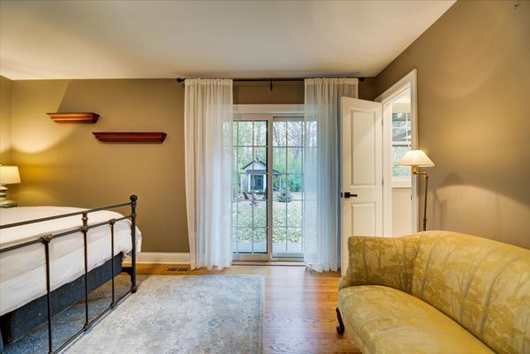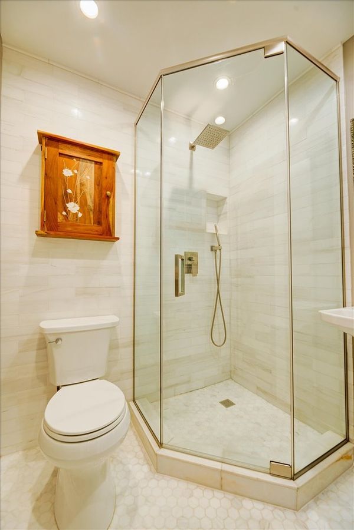349 E DEERPATH Road
Wood Dale, IL
60191
About this home
Welcome to your Home Sweet Home! This fantastic ranch-style property, freshly painted in brick, is nestled in a serene and wooded landscape within a quiet neighborhood. Sitting on a generous half-acre lot, this home offers the perfect blend of comfort and style. Inside, you'll find 4 bedrooms and 2.5 bathrooms and full-size basement. Your culinary dreams come true in the brand new kitchen, boasting large windows that flood the space with natural light. Enjoy the neutral quartz countertops and top-notch BOSH appliances, along with a custom wood range hood that adds a touch of elegance to the space. The sunny dining area, with a patio door, grants access to a large covered deck, leading to a private backyard sanctuary with a nicely floored shed - ideal for an entertainment and your tools. The living room features a fireplace, creating a cozy atmosphere for evenings with loved ones. The master bedroom is a true retreat, with a redone master bath and a patio door that allows you to step outside and savor the peaceful backyard. Two other well-appointed bedrooms and a nice-sized bathroom complete the main living area, while a 4th bedroom with ample natural light and a half bath offers flexibility and easy access to the spacious 2-car garage. This home has seen many recent upgrades, including new windows in 2021, refinished wood floors, and a fully renovated kitchen in the same year. The BOSCH appliances, installed in 2021. The washer and dryer were replaced in 2020. The master bath was remodeled in 2020. Completely new shed 2021, a brand new deck in 2022 .The garage has been enhanced with new stone and a new garage door in 2022. For those with electric cars, here comes the bonus: electric car charger. The full unfinished basement with a second fireplace awaits your creative touch, offering an opportunity to make it as cozy as every other corner of this lovely home. This property is a true gem, offering both style and substance. Don't miss the chance to make it your "Home Sweet Home."
